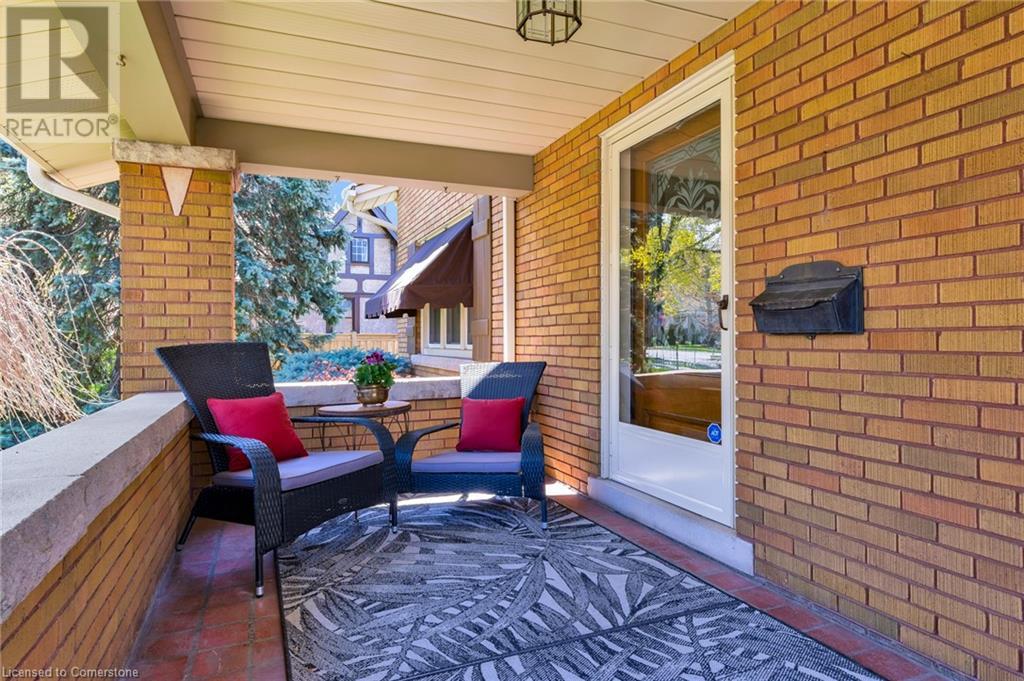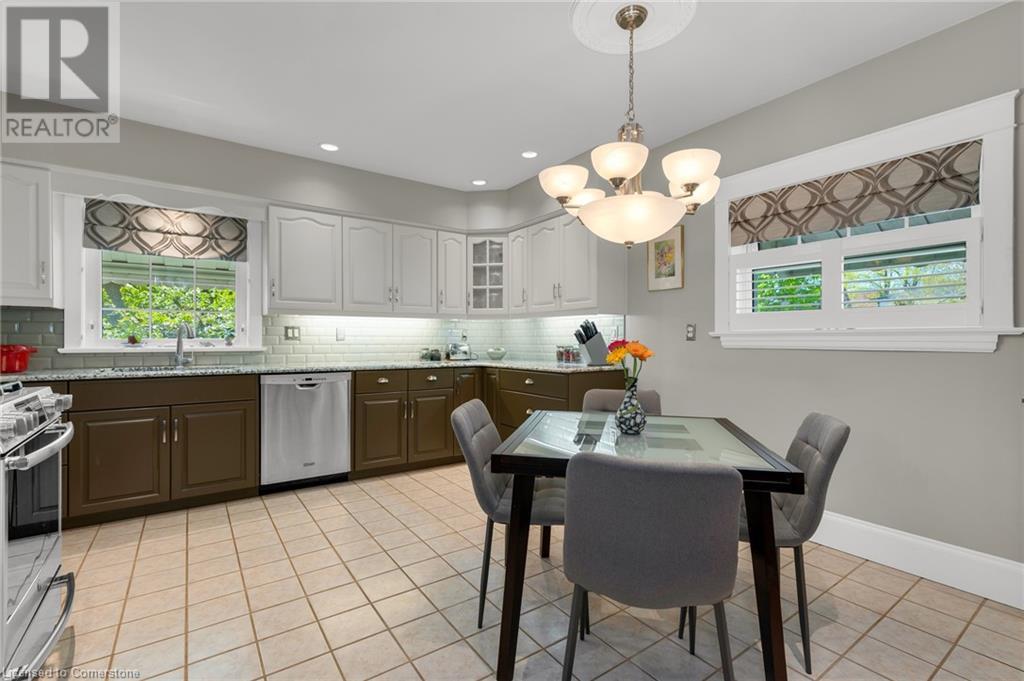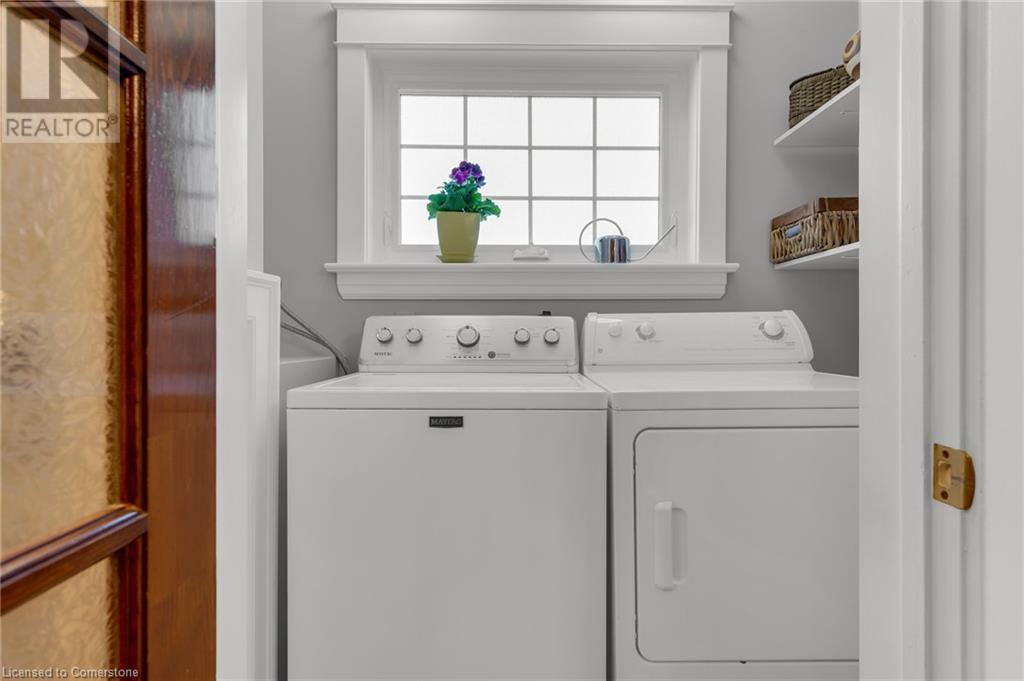16 Nelles Boulevard Grimsby, Ontario L3M 3R1
$1,474,000
This stunning Schafer built Century Home sits nestled just below the Niagara Escarpment on historic Nelles Boulevard. The fenced double lot has fruit trees, perennial gardens at every turn, raised vegetable gardens and above ground pool. Greet the morning sun from the secluded front veranda and relax with the sunset from your private back patio. Take in the beauty of the changing seasons while you putter and unwind in the attached original Lord & Burnhan greenhouse. Separate 2 car garage. Inside you will find a well maintained home boasting original trim and black walnut inlay in the gleaming hardwood floors, and French doors in the foyer, living and dining rooms. the principal rooms are all generous in size with gas fireplaces in both the living room and family room. The main floor laundry room and the updated eat-in kitchen with 5 burner gas stove, granite counter tops and plenty of storage makes this the perfect home for a busy family. Basement features a spacious recreation room. (id:48215)
Property Details
| MLS® Number | 40659290 |
| Property Type | Single Family |
| Amenities Near By | Hospital, Park, Place Of Worship, Schools |
| Equipment Type | Water Heater |
| Features | Paved Driveway |
| Parking Space Total | 8 |
| Pool Type | Above Ground Pool |
| Rental Equipment Type | Water Heater |
| Structure | Greenhouse |
Building
| Bathroom Total | 3 |
| Bedrooms Above Ground | 3 |
| Bedrooms Total | 3 |
| Appliances | Dryer, Washer, Window Coverings |
| Architectural Style | 2 Level |
| Basement Development | Partially Finished |
| Basement Type | Full (partially Finished) |
| Constructed Date | 1930 |
| Construction Style Attachment | Detached |
| Cooling Type | Central Air Conditioning |
| Exterior Finish | Brick |
| Foundation Type | Block |
| Half Bath Total | 2 |
| Heating Fuel | Natural Gas |
| Heating Type | Forced Air |
| Stories Total | 2 |
| Size Interior | 2,444 Ft2 |
| Type | House |
| Utility Water | Municipal Water |
Parking
| Detached Garage |
Land
| Acreage | No |
| Land Amenities | Hospital, Park, Place Of Worship, Schools |
| Sewer | Municipal Sewage System |
| Size Depth | 152 Ft |
| Size Frontage | 100 Ft |
| Size Total Text | Under 1/2 Acre |
| Zoning Description | Res |
Rooms
| Level | Type | Length | Width | Dimensions |
|---|---|---|---|---|
| Second Level | 5pc Bathroom | Measurements not available | ||
| Second Level | Bedroom | 15'1'' x 13'3'' | ||
| Second Level | Bedroom | 15'7'' x 13'3'' | ||
| Second Level | Primary Bedroom | 19'1'' x 14'0'' | ||
| Basement | 2pc Bathroom | Measurements not available | ||
| Basement | Workshop | 22'0'' x 4'0'' | ||
| Basement | Recreation Room | 19'5'' x 17'3'' | ||
| Main Level | 2pc Bathroom | Measurements not available | ||
| Main Level | Sunroom | 16'8'' x 9'6'' | ||
| Main Level | Den | 12'6'' x 10'0'' | ||
| Main Level | Kitchen | 16'9'' x 12'9'' | ||
| Main Level | Laundry Room | Measurements not available | ||
| Main Level | Family Room | 16'2'' x 14'0'' | ||
| Main Level | Dining Room | 16'9'' x 12'0'' | ||
| Main Level | Living Room | 16'9'' x 12'7'' |
https://www.realtor.ca/real-estate/27512036/16-nelles-boulevard-grimsby

Adrian Di Pietro
Salesperson
171 Lakeshore Road E. Unit 14
Mississauga, Ontario L5G 4T9
(416) 508-9929



































