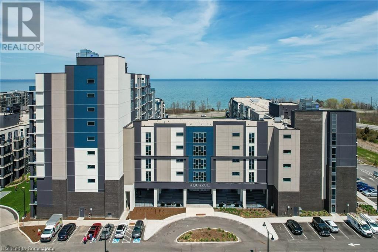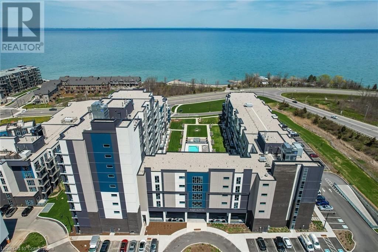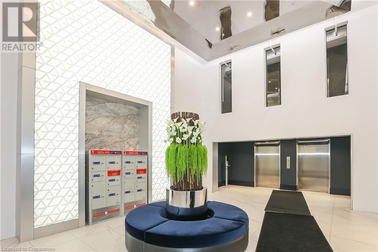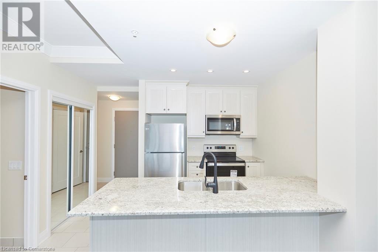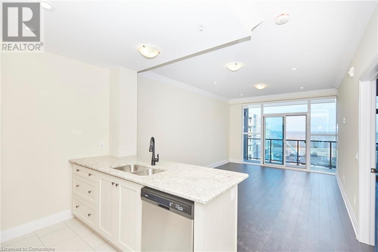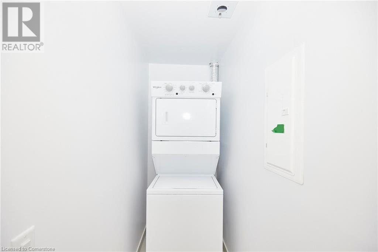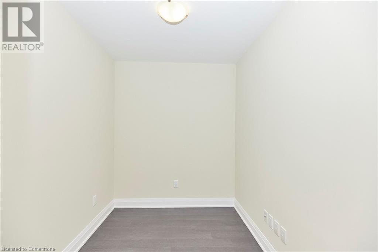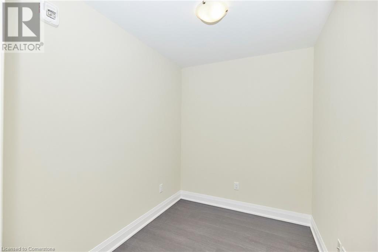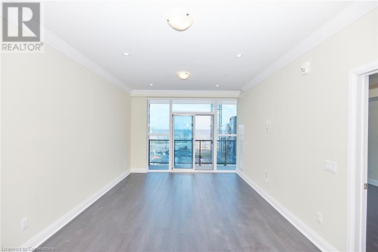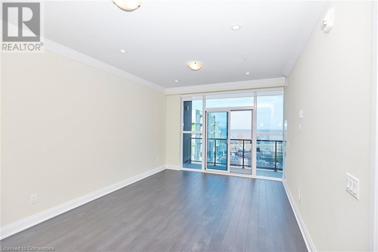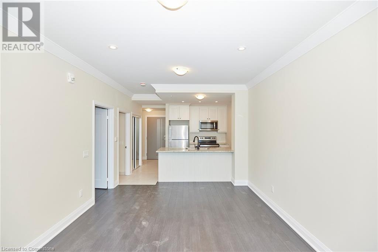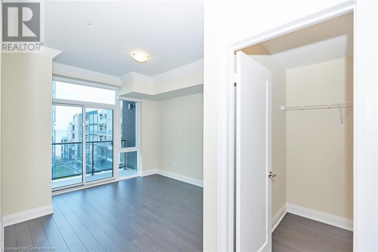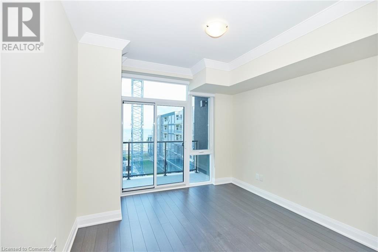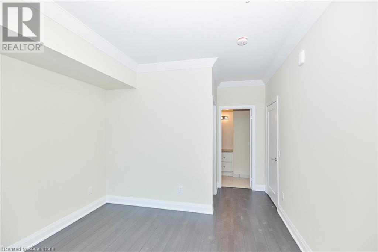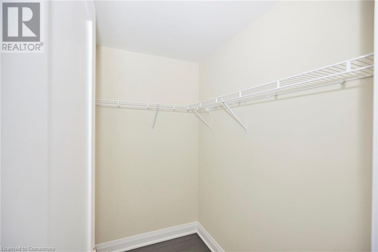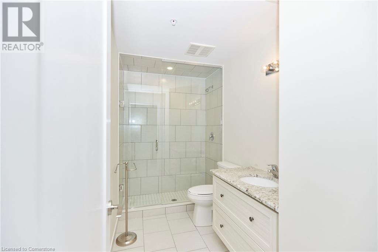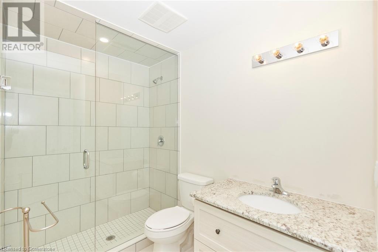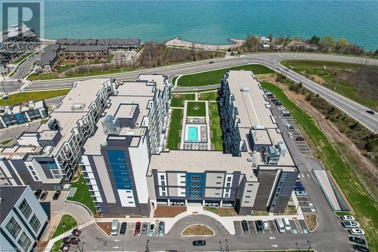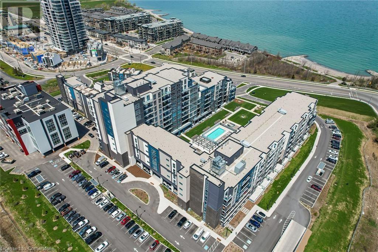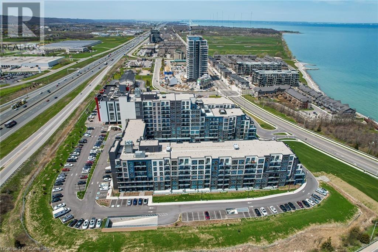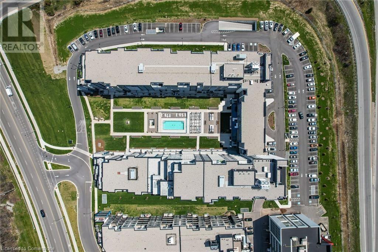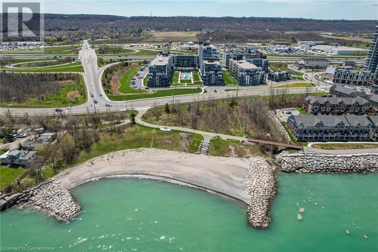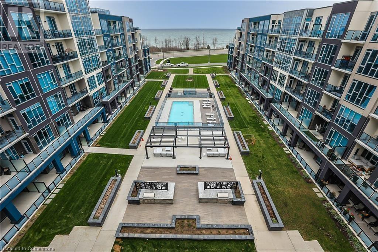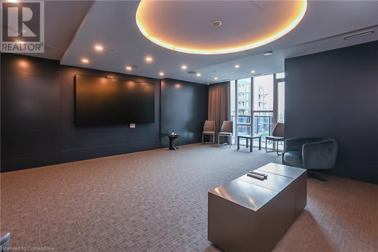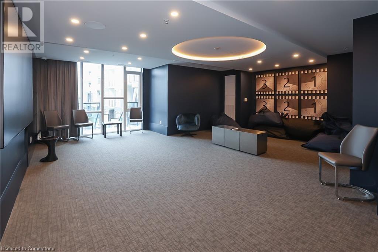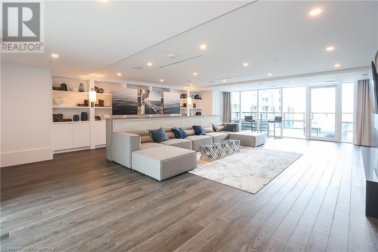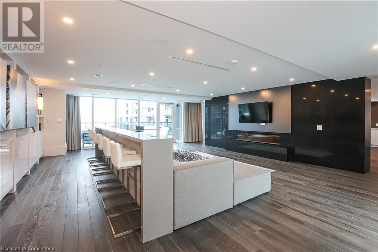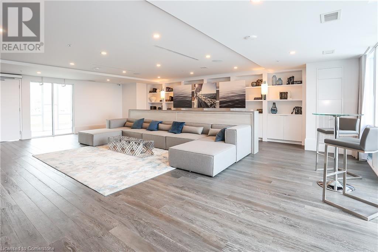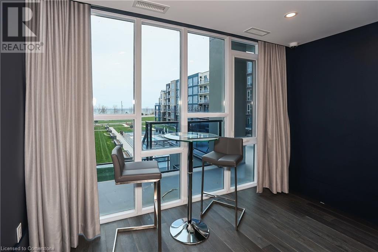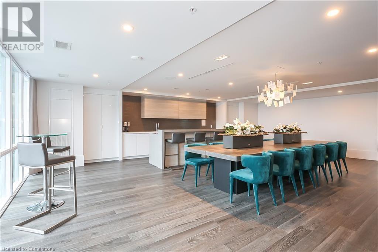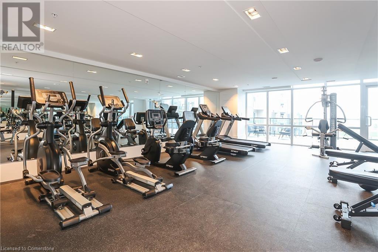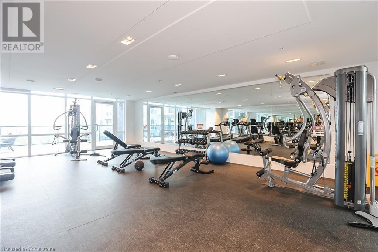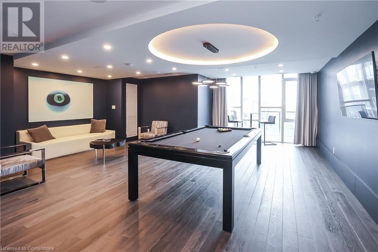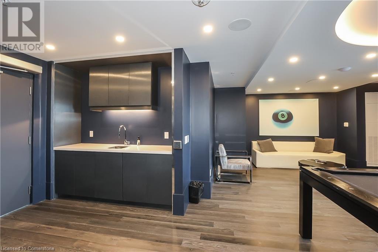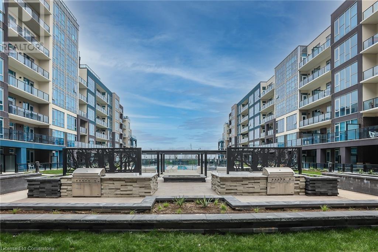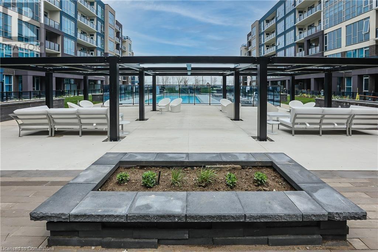16 Concord Place Unit# 527 Grimsby, Ontario L3M 4E8
$549,900Maintenance, Insurance, Water, Parking
$477.21 Monthly
Maintenance, Insurance, Water, Parking
$477.21 MonthlyYou deserve more THE SUNSET model stunning large one bedroom den offers an oversized balcony with direct view of Lake Ontario. Upgraded white kitchen cabinets with granite countertops, mouldings and large island, full sized stainless steel appliances, potlights, plank flooring throughout. Bedroom with a view and a walk-in closet ensuite privilege bath with custom glass shower. Two underground parking spaces and a locker. Enjoy AQUAZUL with pool, patios, gym, party room, billiards and more. IMMEDIATE possession available to enjoy this prime located unit and desirable GRIMSBY ON THE LAKE. (id:48215)
Property Details
| MLS® Number | 40678040 |
| Property Type | Single Family |
| Amenities Near By | Beach, Hospital, Park |
| Equipment Type | Furnace |
| Features | Balcony |
| Parking Space Total | 2 |
| Pool Type | Inground Pool |
| Rental Equipment Type | Furnace |
| Storage Type | Locker |
| View Type | Lake View |
Building
| Bathroom Total | 1 |
| Bedrooms Above Ground | 1 |
| Bedrooms Below Ground | 1 |
| Bedrooms Total | 2 |
| Amenities | Exercise Centre, Party Room |
| Appliances | Dishwasher, Dryer, Hood Fan, Garage Door Opener |
| Basement Type | None |
| Constructed Date | 2019 |
| Construction Style Attachment | Attached |
| Cooling Type | Central Air Conditioning |
| Exterior Finish | Brick, Stucco |
| Foundation Type | Poured Concrete |
| Heating Fuel | Natural Gas |
| Heating Type | Heat Pump |
| Stories Total | 1 |
| Size Interior | 747 Ft2 |
| Type | Apartment |
| Utility Water | Municipal Water |
Parking
| Underground | |
| Visitor Parking |
Land
| Access Type | Highway Nearby |
| Acreage | No |
| Land Amenities | Beach, Hospital, Park |
| Sewer | Municipal Sewage System |
| Size Total Text | 1/2 - 1.99 Acres |
| Zoning Description | R2 |
Rooms
| Level | Type | Length | Width | Dimensions |
|---|---|---|---|---|
| Main Level | Den | 8'6'' x 6'8'' | ||
| Main Level | 3pc Bathroom | 6'0'' x 8'0'' | ||
| Main Level | Laundry Room | 8'0'' x 3'0'' | ||
| Main Level | Bedroom | 10'11'' x 12'0'' | ||
| Main Level | Living Room/dining Room | 11'10'' x 18'3'' | ||
| Main Level | Kitchen | 8'4'' x 8'1'' | ||
| Main Level | Foyer | 5'0'' x 6'0'' |
https://www.realtor.ca/real-estate/27654555/16-concord-place-unit-527-grimsby
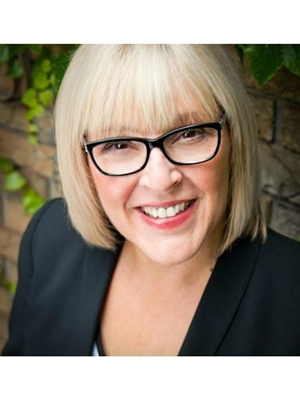
Sandra Veselisin
Salesperson
36 Main Street East
Grimsby, Ontario L3M 1M0
(905) 945-1234


