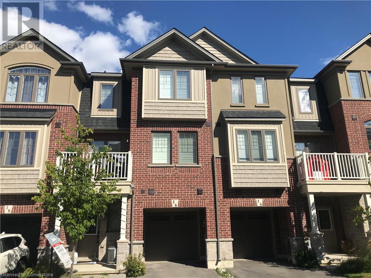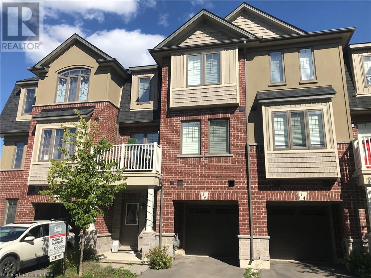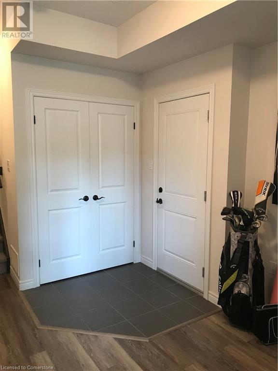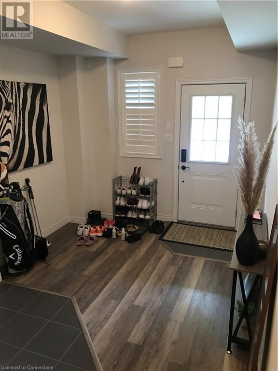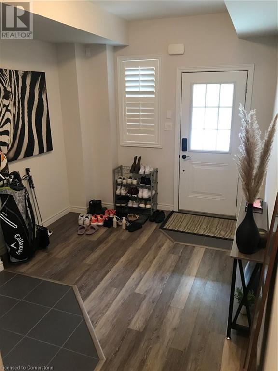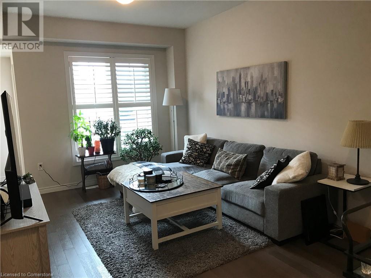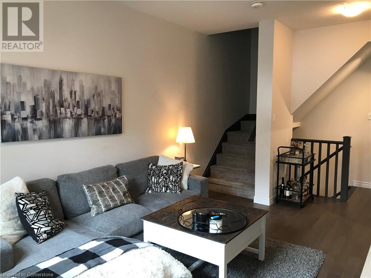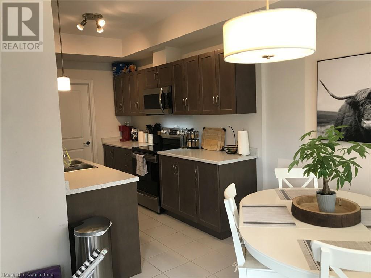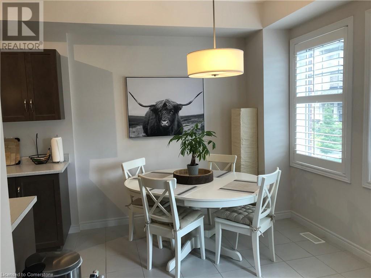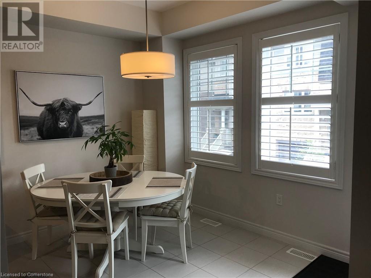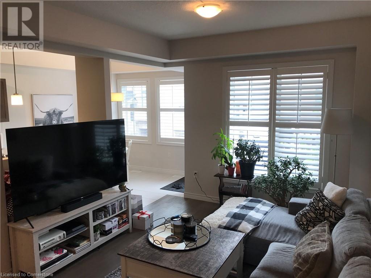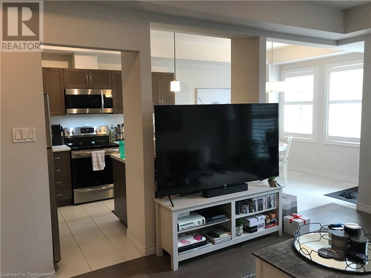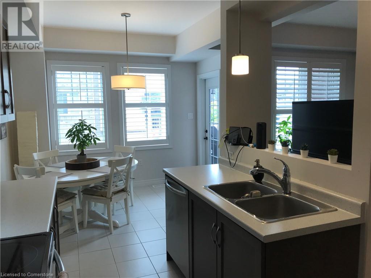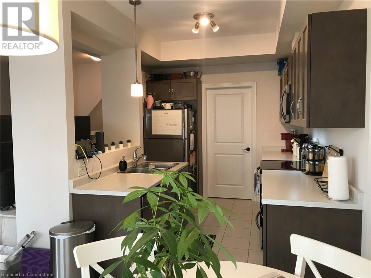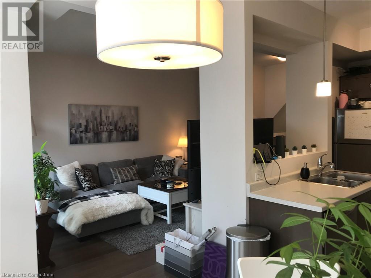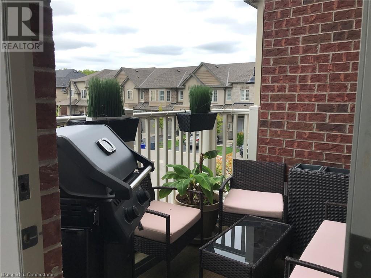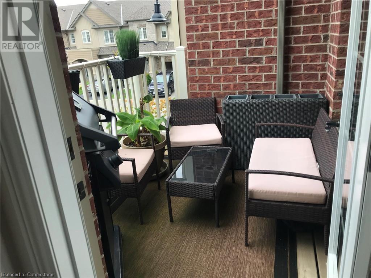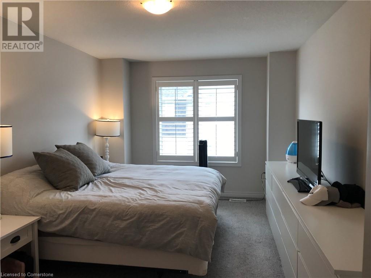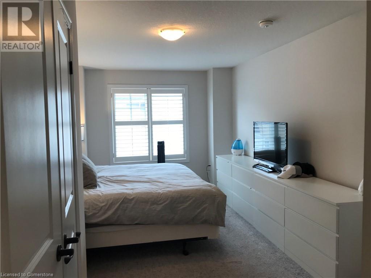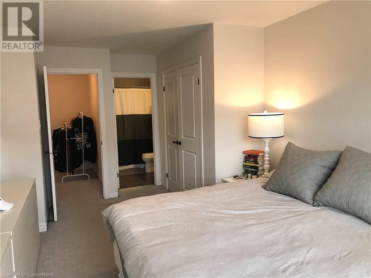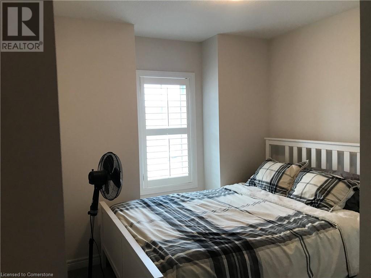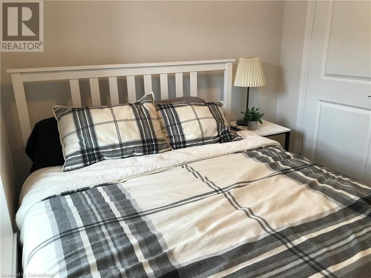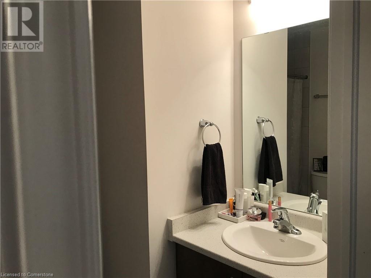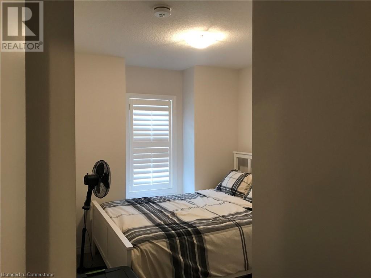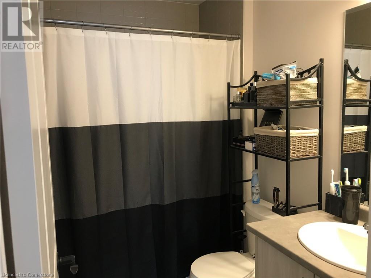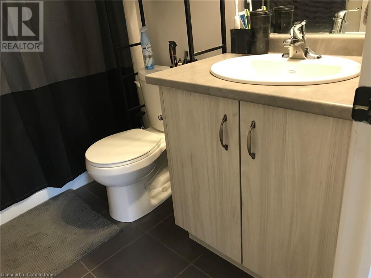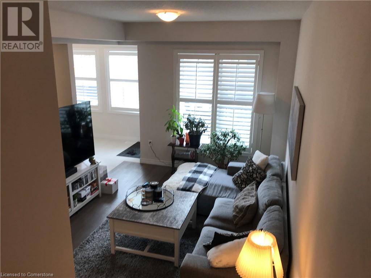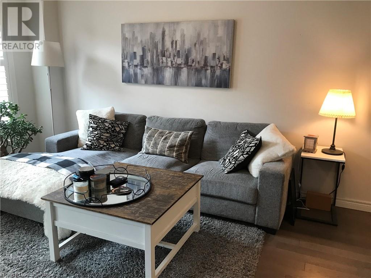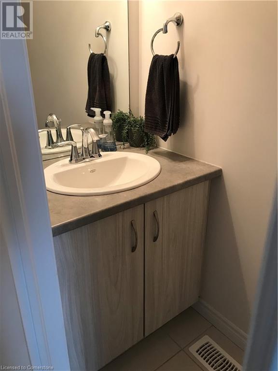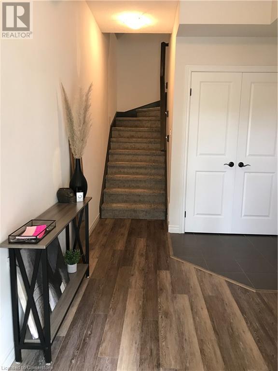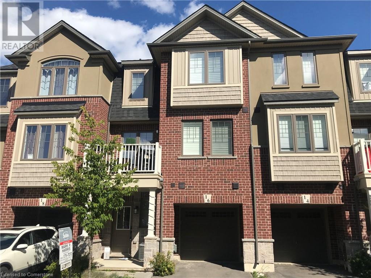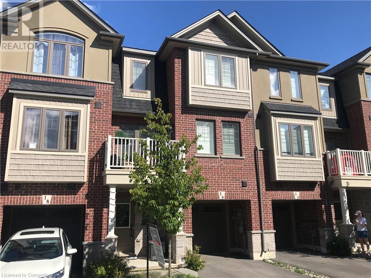16 Birot Lane Ancaster, Ontario L9K 0K1
$2,600 MonthlyParkingMaintenance, Parking
$86 Monthly
Maintenance, Parking
$86 MonthlyWelcome to this outstanding Ancaster locale, Executive Marz Built freehold townhome, just 4 years old, 2 bedroom, 3 bathroom and 1324 square feet. Spacious eat-in kitchen to inviting open balcony/terrace for entertaining and barbecuing. Hardwood in living room, pantry/laundry on main level. Lower level offers den/office. California shutters throughout, visitor parking outside your doorstep, six appliances included and central air, H20 & HRV rental. Close to all amenities, schools, shopping, public transit, parks, quick access to Hwy 403. Listing agent is the owner. Please see and attach all schedules, including Schedule B and 801. 48 hours irrevocable. First and last month, credit check, proof of income, letter of employment, rental application, and references required. Non-smoker, pets restricted. (id:48215)
Property Details
| MLS® Number | 40687943 |
| Property Type | Single Family |
| Amenities Near By | Hospital, Park, Place Of Worship, Playground, Public Transit, Schools, Shopping |
| Community Features | Quiet Area, Community Centre, School Bus |
| Equipment Type | Water Heater |
| Features | Balcony, Paved Driveway, No Pet Home, Automatic Garage Door Opener |
| Parking Space Total | 2 |
| Rental Equipment Type | Water Heater |
Building
| Bathroom Total | 3 |
| Bedrooms Above Ground | 2 |
| Bedrooms Total | 2 |
| Appliances | Garage Door Opener |
| Architectural Style | 3 Level |
| Basement Type | None |
| Constructed Date | 2020 |
| Construction Style Attachment | Attached |
| Cooling Type | Central Air Conditioning |
| Exterior Finish | Brick, Metal |
| Fire Protection | Smoke Detectors |
| Foundation Type | Poured Concrete |
| Half Bath Total | 1 |
| Heating Fuel | Natural Gas |
| Heating Type | Forced Air |
| Stories Total | 3 |
| Size Interior | 1,324 Ft2 |
| Type | Row / Townhouse |
| Utility Water | Municipal Water |
Parking
| Attached Garage |
Land
| Access Type | Highway Access, Highway Nearby |
| Acreage | No |
| Land Amenities | Hospital, Park, Place Of Worship, Playground, Public Transit, Schools, Shopping |
| Sewer | Municipal Sewage System |
| Size Depth | 41 Ft |
| Size Frontage | 21 Ft |
| Size Total Text | 1/2 - 1.99 Acres |
| Zoning Description | Residential |
Rooms
| Level | Type | Length | Width | Dimensions |
|---|---|---|---|---|
| Second Level | 2pc Bathroom | 1' x 1' | ||
| Second Level | Laundry Room | 1' x 1' | ||
| Second Level | Living Room | 18'0'' x 10'7'' | ||
| Second Level | Kitchen | 11'0'' x 8'6'' | ||
| Second Level | Dinette | 9'4'' x 8'10'' | ||
| Third Level | 4pc Bathroom | 1' x 1' | ||
| Third Level | 3pc Bathroom | 1' x 1' | ||
| Third Level | Bedroom | 8'11'' x 7'10'' | ||
| Third Level | Primary Bedroom | 13'4'' x 10'8'' | ||
| Main Level | Den | 11'5'' x 9'7'' |
https://www.realtor.ca/real-estate/27773406/16-birot-lane-ancaster

Mark P. Harris
Broker of Record
(905) 575-8878
http//www.sutton.com/sg/mharris
1423 Upper Ottawa St.
Hamilton, Ontario L8W 3J6
(905) 575-7070
(905) 575-8878
www.suttongroupinnovative.com/


