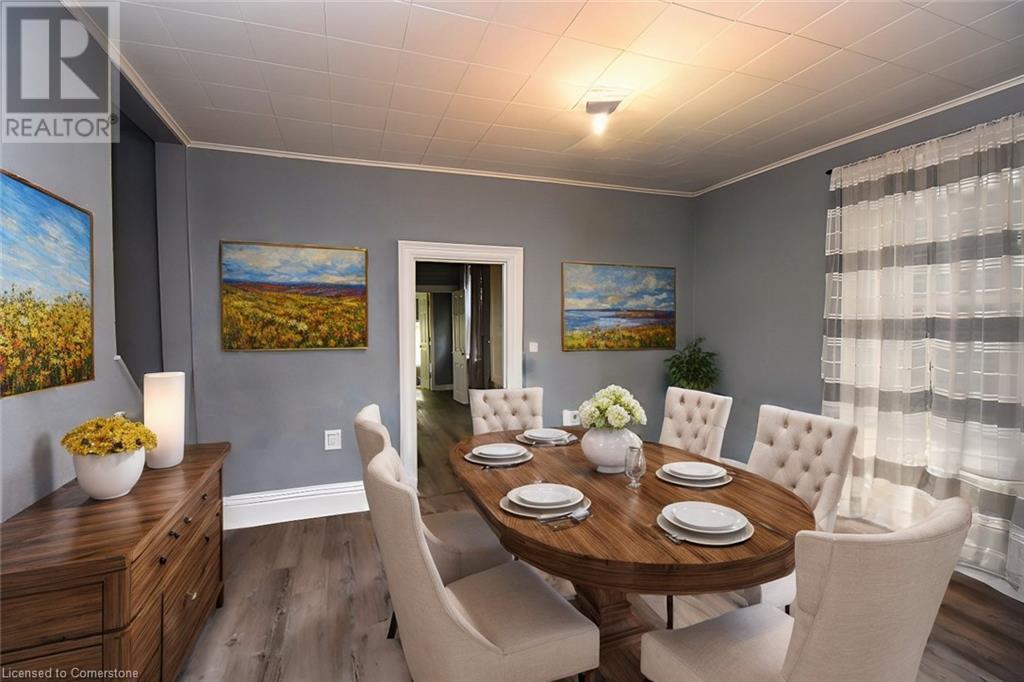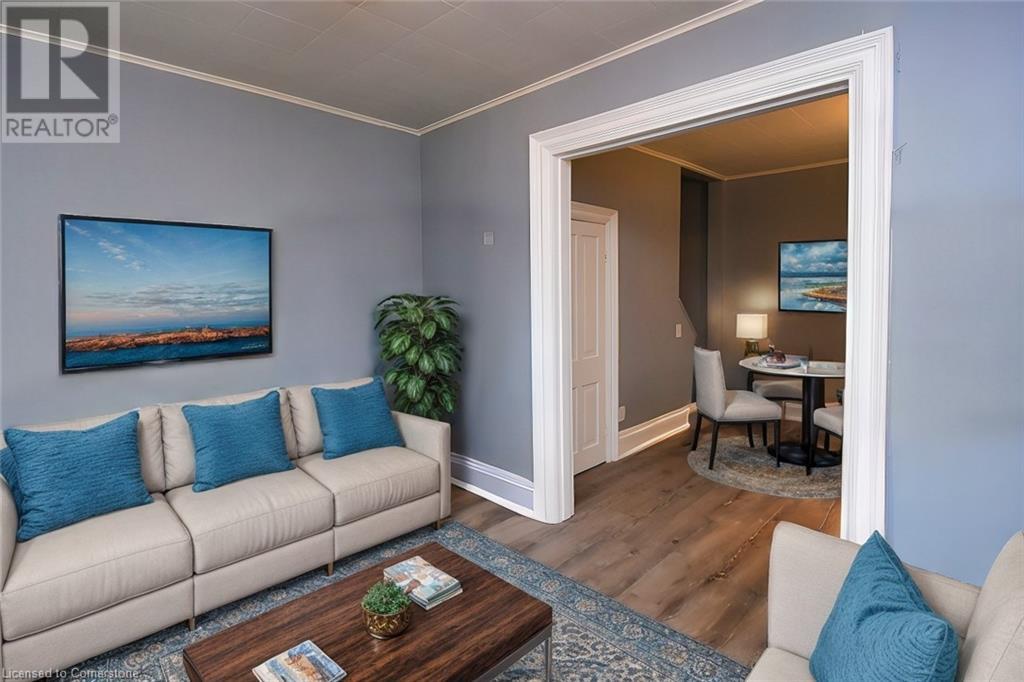159 Macaulay Street E Hamilton, Ontario L8L 3X5
3 Bedroom
2 Bathroom
1412 sqft
2 Level
Central Air Conditioning
Forced Air
$518,997
RSA & IRREG SIZES North End Special. 2 stry in good condition 3 bedrm, 1.5 baths, high ceilings on main level. Traditional layout with spacious principal rooms. Mostly newer windows. Aug 2024 New roof. 24.5 ft x 149 ft mature lot. Hot tub not used for over 5 yrs. New exterior vinyl siding. Hot water tank is owned. Appliances included. Seller moving out of province. Excellent location near the waterfront marina, scenic trails, yacht club, West Harbour go-train station, walk to downtown Jamesville shopping, restaurant district and more. (id:48215)
Property Details
| MLS® Number | 40661235 |
| Property Type | Single Family |
| AmenitiesNearBy | Beach, Hospital, Park, Place Of Worship, Public Transit, Schools |
| CommunicationType | High Speed Internet |
| CommunityFeatures | Quiet Area, Community Centre |
| EquipmentType | None |
| RentalEquipmentType | None |
Building
| BathroomTotal | 2 |
| BedroomsAboveGround | 3 |
| BedroomsTotal | 3 |
| Appliances | Dryer, Refrigerator, Washer, Gas Stove(s), Window Coverings |
| ArchitecturalStyle | 2 Level |
| BasementDevelopment | Unfinished |
| BasementType | Full (unfinished) |
| ConstructedDate | 1870 |
| ConstructionStyleAttachment | Detached |
| CoolingType | Central Air Conditioning |
| ExteriorFinish | Vinyl Siding |
| FireProtection | Smoke Detectors |
| FoundationType | Stone |
| HalfBathTotal | 1 |
| HeatingFuel | Natural Gas |
| HeatingType | Forced Air |
| StoriesTotal | 2 |
| SizeInterior | 1412 Sqft |
| Type | House |
| UtilityWater | Municipal Water |
Land
| AccessType | Highway Access, Highway Nearby |
| Acreage | No |
| LandAmenities | Beach, Hospital, Park, Place Of Worship, Public Transit, Schools |
| Sewer | Municipal Sewage System |
| SizeDepth | 149 Ft |
| SizeFrontage | 24 Ft |
| SizeTotalText | Under 1/2 Acre |
| ZoningDescription | Residential |
Rooms
| Level | Type | Length | Width | Dimensions |
|---|---|---|---|---|
| Second Level | Bedroom | 13'6'' x 8'2'' | ||
| Second Level | Bedroom | 10'10'' x 9'0'' | ||
| Second Level | Primary Bedroom | 17'3'' x 10'0'' | ||
| Second Level | 4pc Bathroom | 8'9'' x 6' | ||
| Basement | Laundry Room | Measurements not available | ||
| Basement | Storage | Measurements not available | ||
| Main Level | Sunroom | 12'6'' x 12' | ||
| Main Level | 2pc Bathroom | 7'6'' x 3'' | ||
| Main Level | Kitchen | 13'0'' x 14'0'' | ||
| Main Level | Dining Room | 14'8'' x 11'1'' | ||
| Main Level | Living Room | 12'3'' x 11'10'' | ||
| Main Level | Foyer | 12'4'' x 4'4'' |
Utilities
| Electricity | Available |
| Natural Gas | Available |
| Telephone | Available |
https://www.realtor.ca/real-estate/27551547/159-macaulay-street-e-hamilton
Al Cosentino
Salesperson
RE/MAX Escarpment Realty Inc.
1595 Upper James St Unit 4b
Hamilton, Ontario L9B 0H7
1595 Upper James St Unit 4b
Hamilton, Ontario L9B 0H7





























