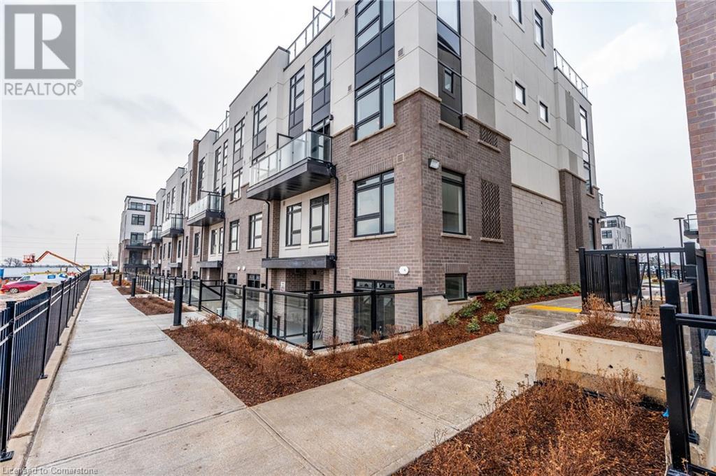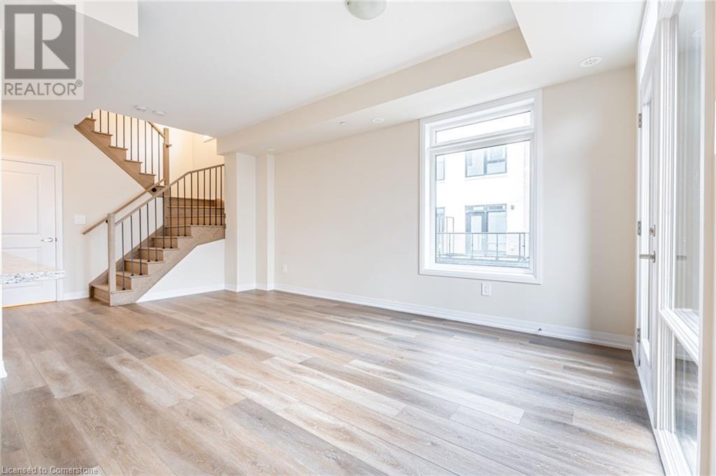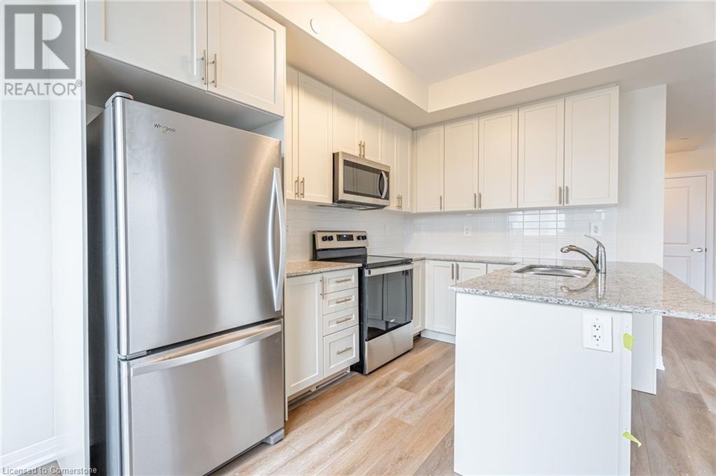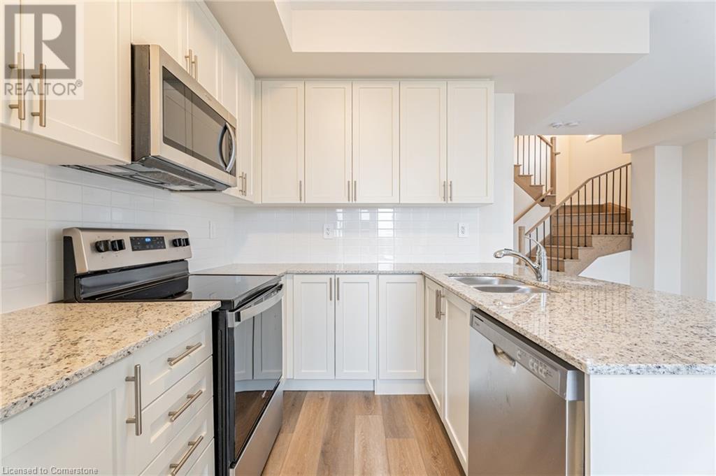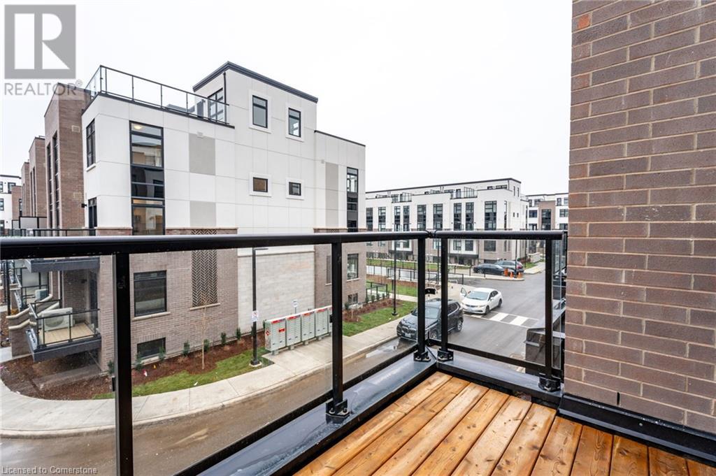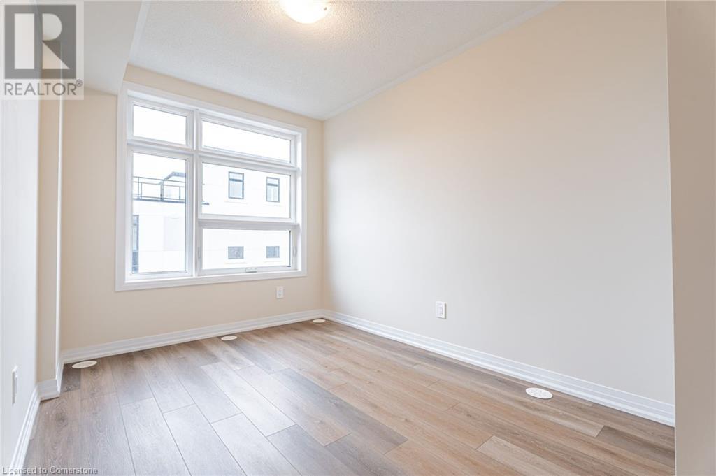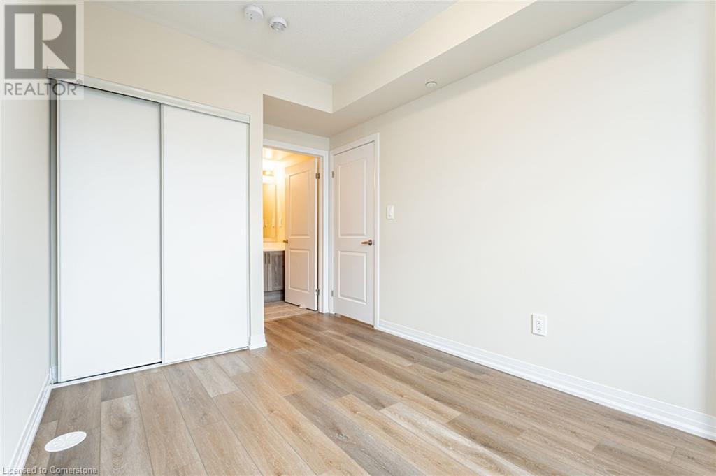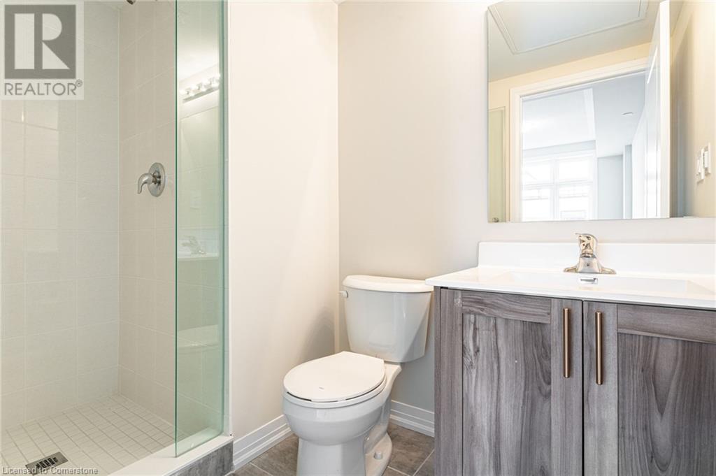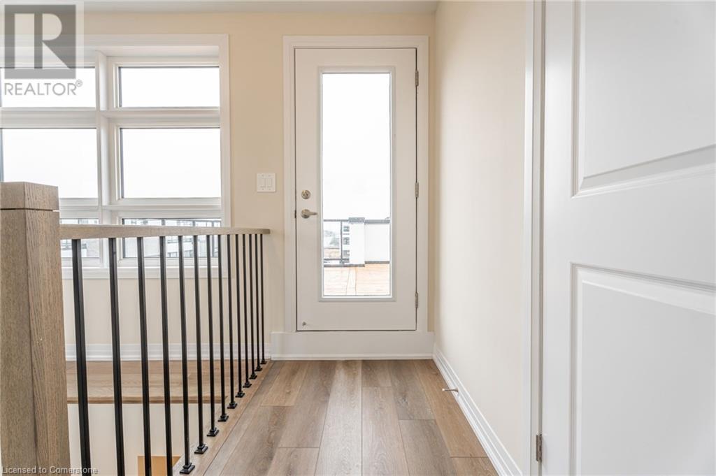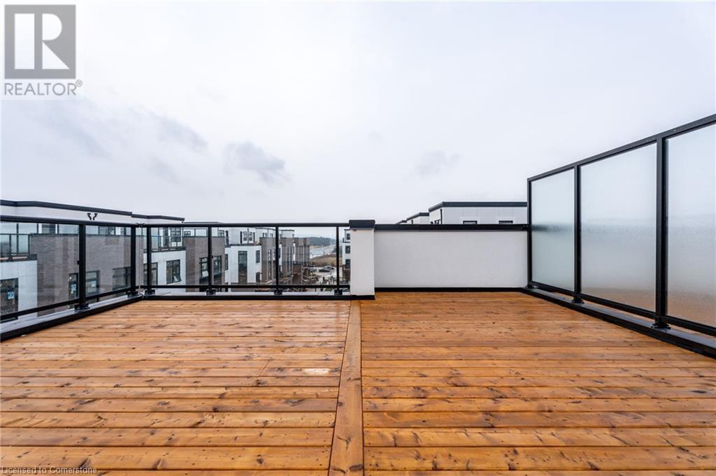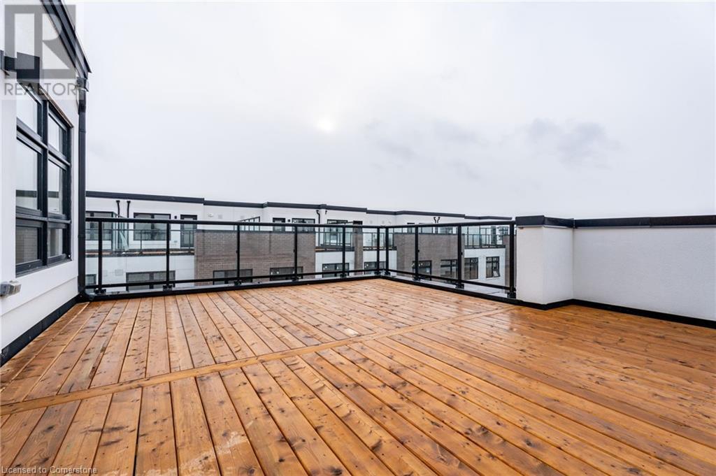1577 Rose Way Unit# 123 Milton, Ontario L9E 1N4
$3,200 MonthlyInsurance, Property Management, Exterior Maintenance
Welcome home! Brand new Fernbrook built end unit 3 bedroom, 2 bathroom stacked townhome. This 1321 sq ft unit includes 2 UNDERGROUND PARKING SPOTS and 1 locker. The main floor boasts an open concept living/dining area open to white kitchen featuring, backsplash, stainless appliances and granite countertops. Upstairs you will find a spacious primary bedroom with beautiful 3 pc ensuite bath, 2 additional bedrooms and a 4 pc main bath. Relax and entertain on your huge rooftop patio with gas bbq hookup. Perfect for summer family time and relaxing. Window coverings will be installed soon. Conveniently located near schools, shops, trails, conservation areas and highways. Enjoy all that Milton has to offer with low maintenance living! (id:48215)
Property Details
| MLS® Number | 40686056 |
| Property Type | Single Family |
| Amenities Near By | Schools, Shopping |
| Features | Balcony, Skylight, No Pet Home, Automatic Garage Door Opener |
| Parking Space Total | 2 |
| Storage Type | Locker |
Building
| Bathroom Total | 2 |
| Bedrooms Above Ground | 3 |
| Bedrooms Total | 3 |
| Appliances | Dishwasher, Dryer, Refrigerator, Stove, Washer, Microwave Built-in, Window Coverings |
| Basement Type | None |
| Constructed Date | 2024 |
| Construction Style Attachment | Attached |
| Cooling Type | Central Air Conditioning |
| Exterior Finish | Brick, Stucco |
| Fire Protection | None |
| Foundation Type | Poured Concrete |
| Heating Fuel | Natural Gas |
| Heating Type | Forced Air |
| Size Interior | 1,321 Ft2 |
| Type | Row / Townhouse |
| Utility Water | Municipal Water |
Parking
| Underground | |
| Visitor Parking |
Land
| Access Type | Road Access |
| Acreage | No |
| Land Amenities | Schools, Shopping |
| Sewer | Municipal Sewage System |
| Size Total Text | Unknown |
| Zoning Description | Residential |
Rooms
| Level | Type | Length | Width | Dimensions |
|---|---|---|---|---|
| Second Level | Bedroom | 8'0'' x 10'2'' | ||
| Second Level | 3pc Bathroom | Measurements not available | ||
| Second Level | Primary Bedroom | 8'6'' x 11'4'' | ||
| Second Level | 4pc Bathroom | Measurements not available | ||
| Second Level | Bedroom | 8'0'' x 8'2'' | ||
| Main Level | Laundry Room | Measurements not available | ||
| Main Level | Kitchen | 7'5'' x 13'6'' | ||
| Main Level | Living Room/dining Room | 10'8'' x 18'8'' |
https://www.realtor.ca/real-estate/27749047/1577-rose-way-unit-123-milton
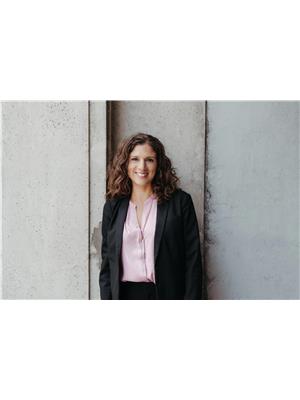
Andrea Florian
Salesperson
2180 Itabashi Way Unit 4b
Burlington, Ontario L7M 5A5
(905) 639-7676

Laura Gill
Salesperson
(905) 681-9908
2180 Itabashi Way Unit 4a
Burlington, Ontario L7M 5A5
(905) 639-7676
(905) 681-9908


