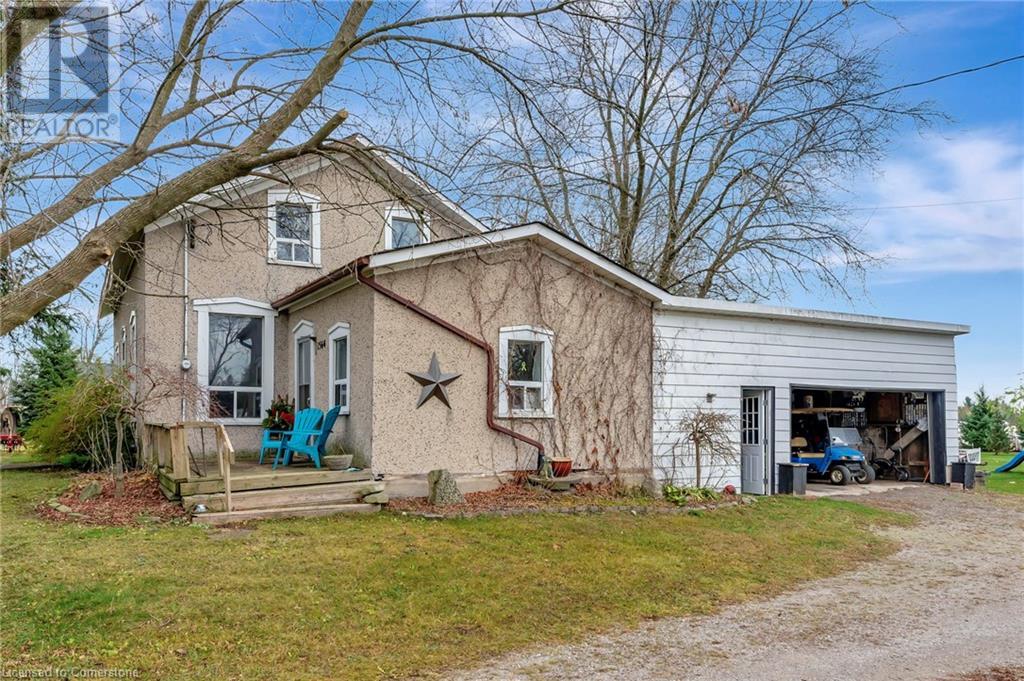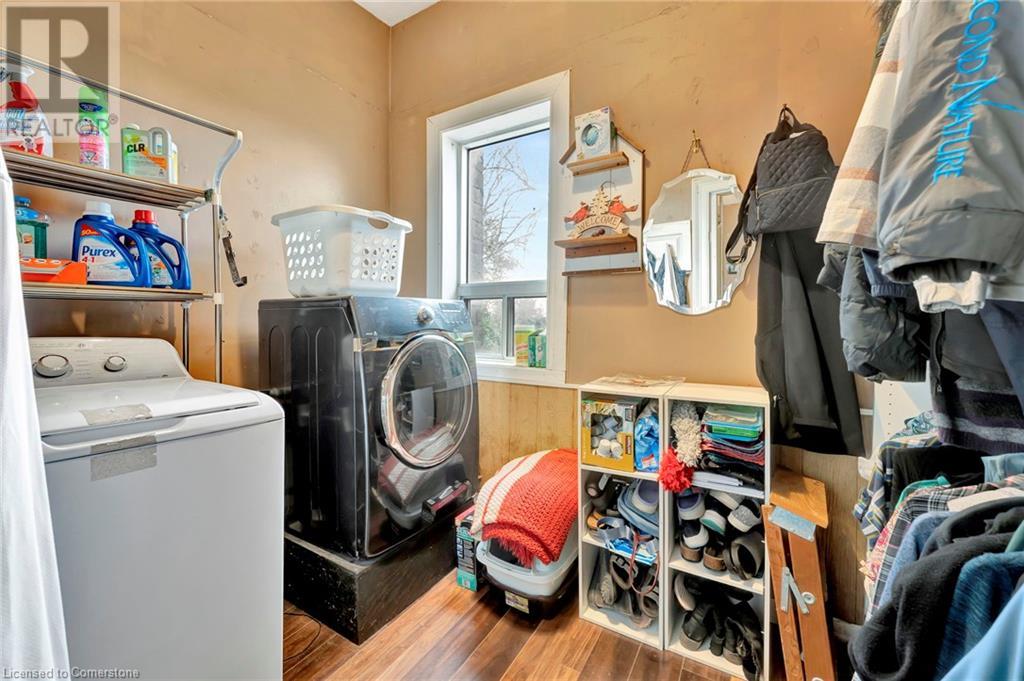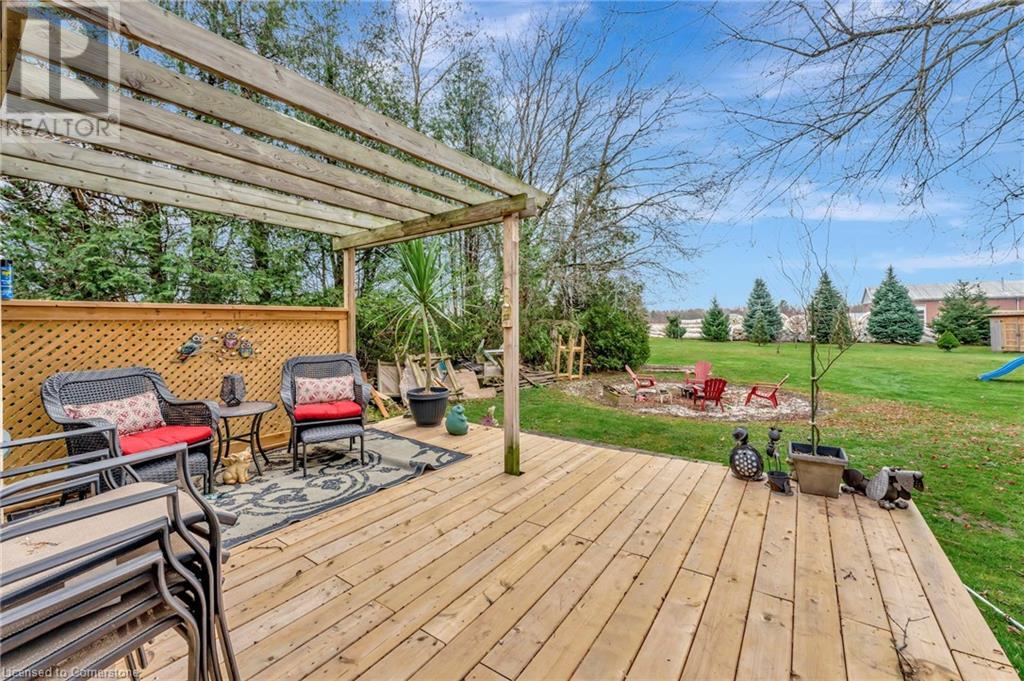1564 Concession 2 Rd W Flamborough, Ontario L0R 1T0
$849,900
Step back in time while embracing endless possibilities for the future at this charming property, built in 1900. Nestled on an expansive 1.3-acre lot, this unique home offers a tranquil retreat with a location that’s hard to beat—just minutes from the lush greens of Copetown Woods Golf Club, convenient highway access, and the vibrant town of Ancaster. The main level boasts an impressively large primary bedroom, a 4-piece bathroom, and main-floor laundry, delivering the ease and comfort of one-level living. Upstairs, you’ll find three additional bedrooms, ideal for family, guests, or creative pursuits. The attached double-car garage provides both convenience and ample storage, while the sprawling lot offers endless potential. Picture a flourishing garden, a detached workshop (buyer to conduct due diligence), or an outdoor oasis for entertaining—the choice is yours. This property’s generous acreage is a blank canvas for your dreams and vision. This diamond in the rough is waiting to shine once more. Don’t miss this rare opportunity to own a piece of history with boundless potential. Schedule your viewing today! (id:48215)
Property Details
| MLS® Number | 40679668 |
| Property Type | Single Family |
| EquipmentType | None |
| Features | Southern Exposure |
| ParkingSpaceTotal | 8 |
| RentalEquipmentType | None |
Building
| BathroomTotal | 1 |
| BedroomsAboveGround | 4 |
| BedroomsTotal | 4 |
| Appliances | Dryer, Refrigerator, Stove, Washer |
| ArchitecturalStyle | 2 Level |
| BasementDevelopment | Unfinished |
| BasementType | Partial (unfinished) |
| ConstructionStyleAttachment | Detached |
| CoolingType | None |
| ExteriorFinish | Stone, Stucco |
| FoundationType | Stone |
| HeatingFuel | Natural Gas |
| HeatingType | Forced Air |
| StoriesTotal | 2 |
| SizeInterior | 1574 Sqft |
| Type | House |
| UtilityWater | Dug Well |
Parking
| Attached Garage |
Land
| Acreage | Yes |
| Sewer | Septic System |
| SizeFrontage | 222 Ft |
| SizeIrregular | 1.34 |
| SizeTotal | 1.34 Ac|1/2 - 1.99 Acres |
| SizeTotalText | 1.34 Ac|1/2 - 1.99 Acres |
| ZoningDescription | S1 |
Rooms
| Level | Type | Length | Width | Dimensions |
|---|---|---|---|---|
| Second Level | Bedroom | 10'10'' x 11'4'' | ||
| Second Level | Bedroom | 10'10'' x 10'8'' | ||
| Second Level | Bedroom | 22'5'' x 15'1'' | ||
| Main Level | 4pc Bathroom | Measurements not available | ||
| Main Level | Primary Bedroom | 22'5'' x 14'7'' | ||
| Main Level | Living Room | 15'1'' x 15'5'' | ||
| Main Level | Laundry Room | 9'1'' x 6'8'' | ||
| Main Level | Dining Room | 14'9'' x 8'11'' | ||
| Main Level | Kitchen | 14'9'' x 6'5'' |
https://www.realtor.ca/real-estate/27670416/1564-concession-2-rd-w-flamborough
Kevin Koslowski
Salesperson
109 Portia Drive
Ancaster, Ontario L9G 0E8

































