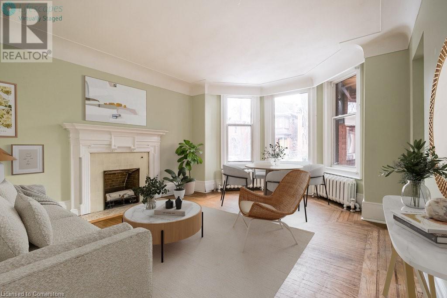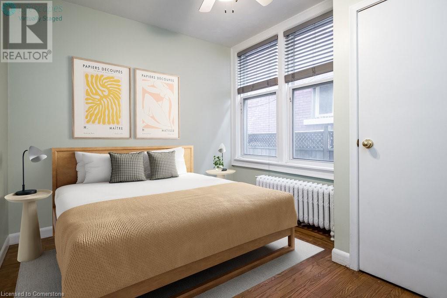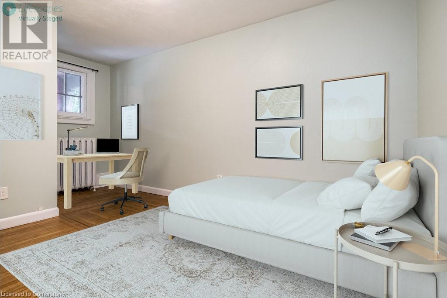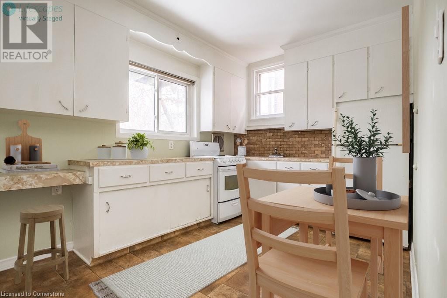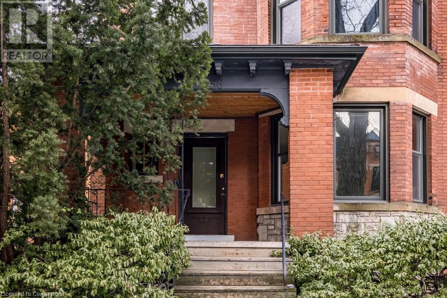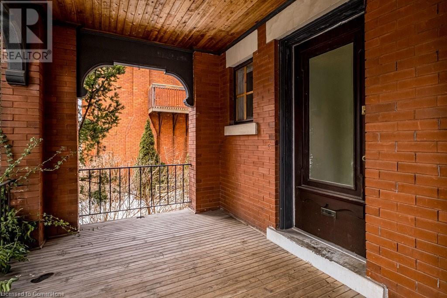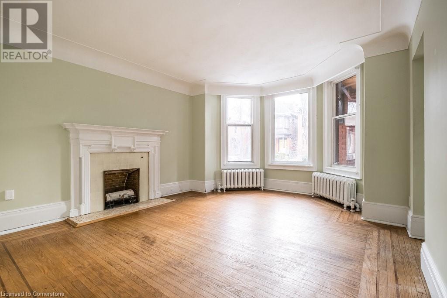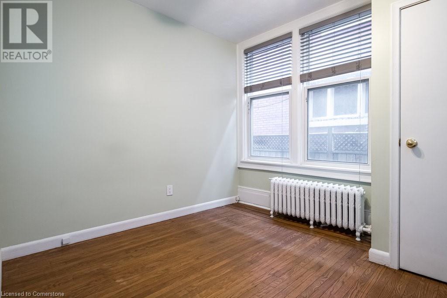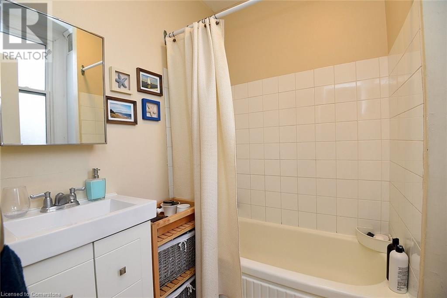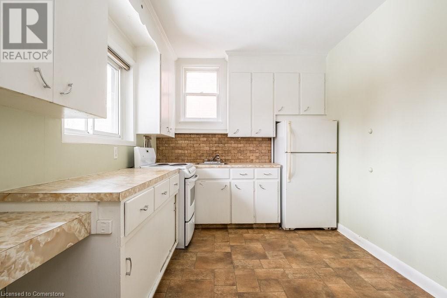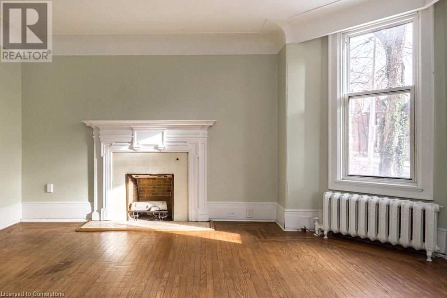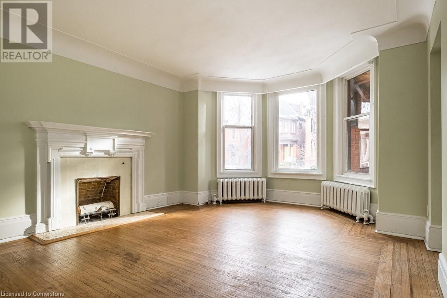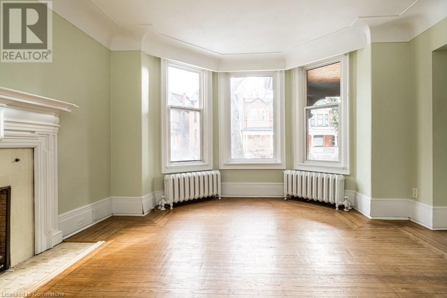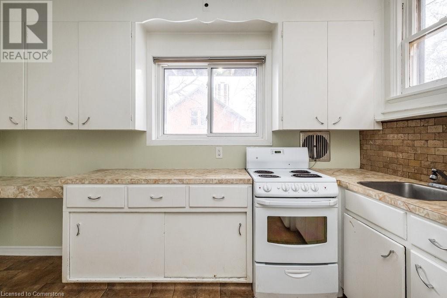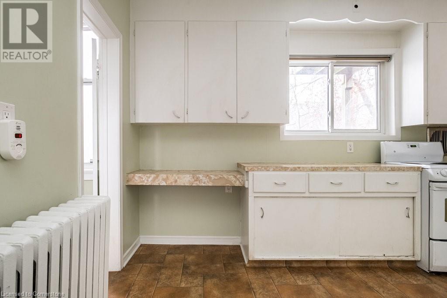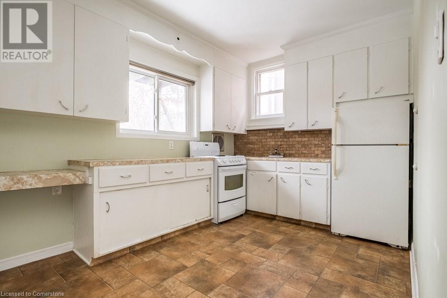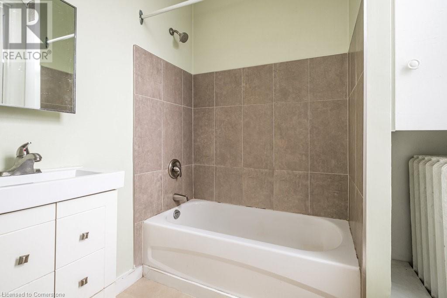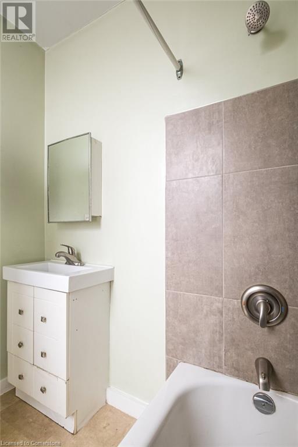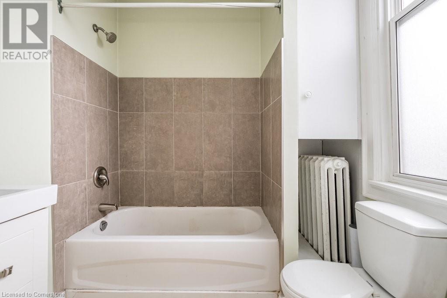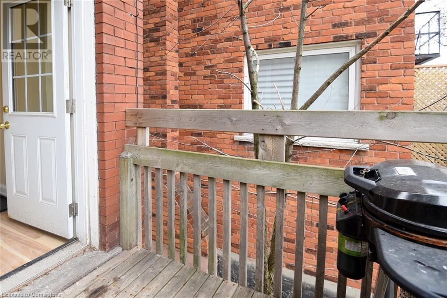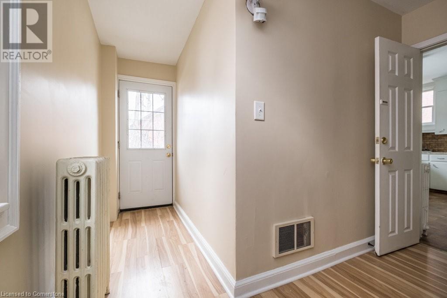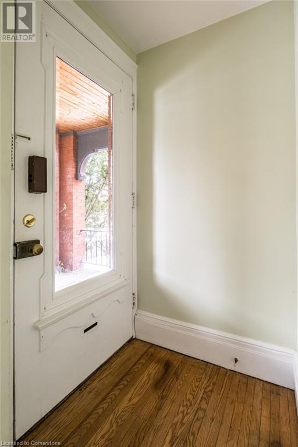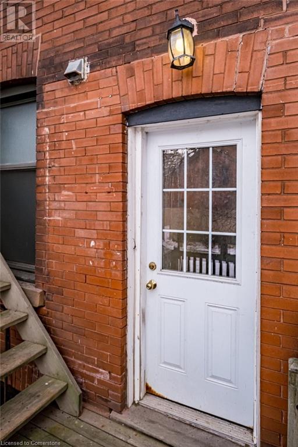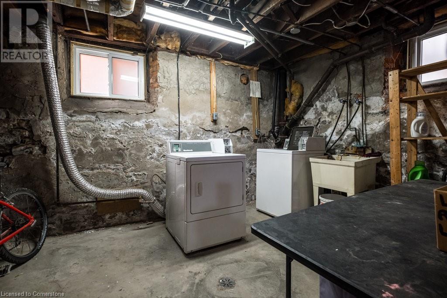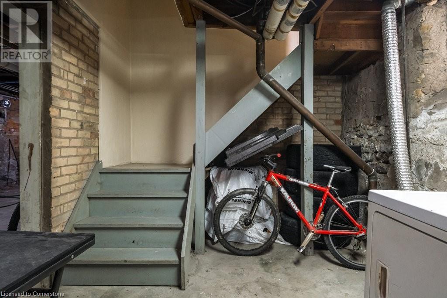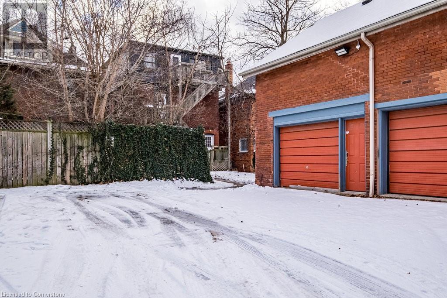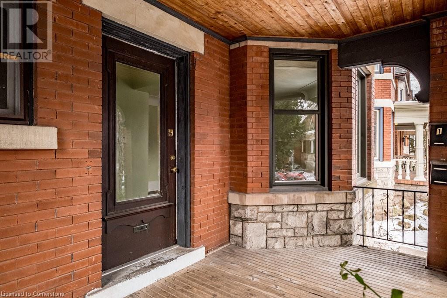156 Robinson Street Unit# 1 Hamilton, Ontario L8P 1Z5
$2,195 Monthly
Walker's paradise! Main floor, 2 bedroom, 1 bath with a beautiful private porch is available, in the coveted neighbourhood of Historic Durand, in Hamilton. Live among a beautiful pocket of century home homes on a neighbourly tree-lined street. Sun-kissed with tall bay window in living room, coved ceilings, in-laid-hardwood floors, nice focal point with your decorative fireplace, spacious design and no carpeting. A table can be tucked by the bay window for beautiful vistas of the street, at any time of the year. Stunning entrance with a private front porch for those early morning meditations and lazy evenings. Laundry on site in the basement, and one parking spot in the back of the building, if needed. Shared backyard relaxation space available. With a bike score of 90, who needs a car? Steps to cafes, shops and dining on Locke Street South and James Street South. Walkable to St. Joseph’s Hospital, downtown Hamilton, farmers market, YMCA, and GO station. Short drive or bus ride to McMaster University, Mohawk College and Juravinski Hospital. You’ll be proud to call this home. The best part -- walkable to our neighbourhood hub @durandcoffee = priceless. Utilities are included in the rental price to make budgeting easier: heat, hydro, water, maintenance, and one parking spot, and coin laundry on site with interior access. Available Jan. 2025. Come and see what all the fuss is about. (id:48215)
Property Details
| MLS® Number | 40674056 |
| Property Type | Single Family |
| Amenities Near By | Golf Nearby, Hospital, Park, Place Of Worship, Public Transit, Schools |
| Community Features | Community Centre |
| Features | Southern Exposure, Conservation/green Belt, Laundry- Coin Operated |
| Parking Space Total | 1 |
| Structure | Porch |
Building
| Bathroom Total | 1 |
| Bedrooms Above Ground | 2 |
| Bedrooms Total | 2 |
| Basement Development | Unfinished |
| Basement Type | Partial (unfinished) |
| Construction Style Attachment | Detached |
| Exterior Finish | Brick |
| Foundation Type | Stone |
| Heating Fuel | Natural Gas |
| Heating Type | Radiant Heat |
| Stories Total | 1 |
| Size Interior | 650 Ft2 |
| Type | House |
| Utility Water | Municipal Water |
Land
| Access Type | Road Access, Highway Access |
| Acreage | No |
| Land Amenities | Golf Nearby, Hospital, Park, Place Of Worship, Public Transit, Schools |
| Sewer | Municipal Sewage System |
| Size Depth | 136 Ft |
| Size Frontage | 30 Ft |
| Size Total Text | 1/2 - 1.99 Acres |
| Zoning Description | De-3 |
Rooms
| Level | Type | Length | Width | Dimensions |
|---|---|---|---|---|
| Basement | Laundry Room | 10'0'' x 10'0'' | ||
| Main Level | 4pc Bathroom | Measurements not available | ||
| Main Level | Kitchen | 14'0'' x 8'0'' | ||
| Main Level | Bedroom | 16'0'' x 9'0'' | ||
| Main Level | Primary Bedroom | 11'5'' x 9'0'' | ||
| Main Level | Living Room/dining Room | 13'0'' x 14' | ||
| Main Level | Foyer | 5'0'' x 4'0'' |
https://www.realtor.ca/real-estate/27619943/156-robinson-street-unit-1-hamilton

Meltem Koseleci
Salesperson
http//meltemkoseleci.com
318 Dundurn Street S. Unit 1b
Hamilton, Ontario L8P 4L6
(905) 522-1110
www.cbcommunityprofessionals.ca/


