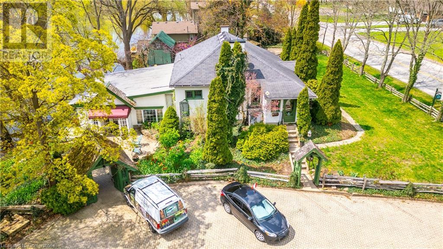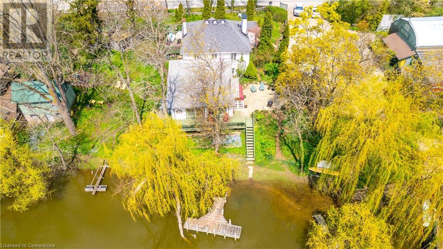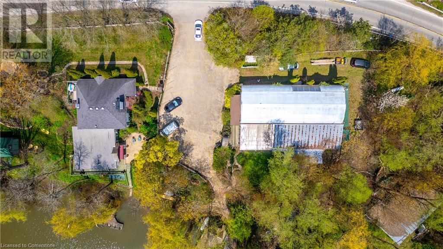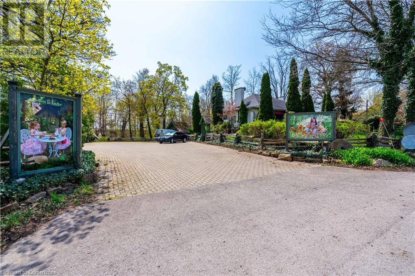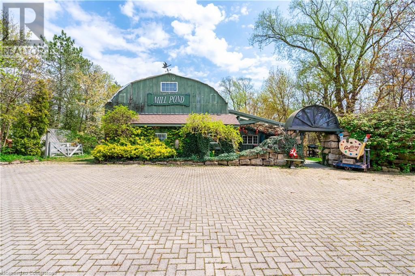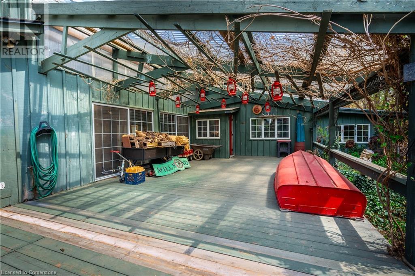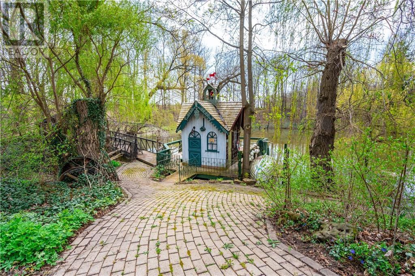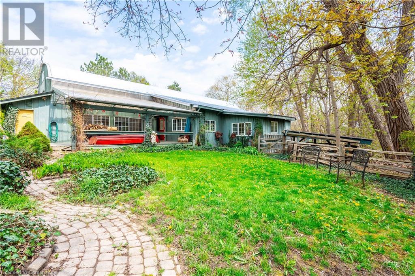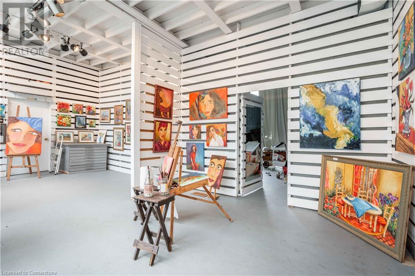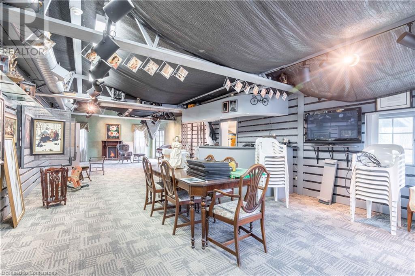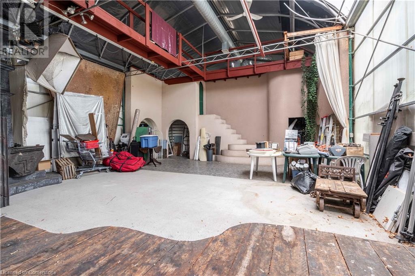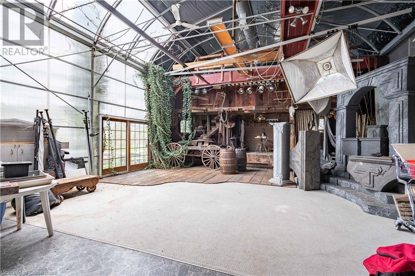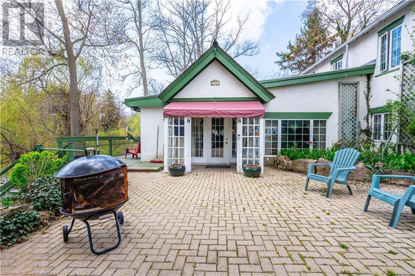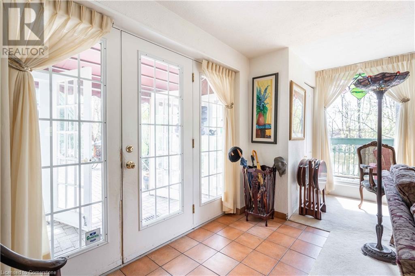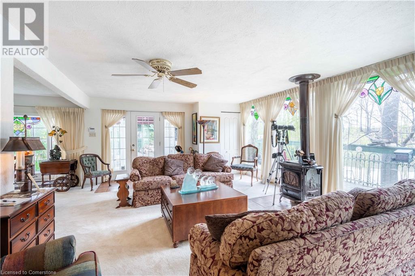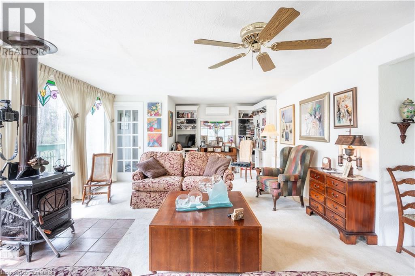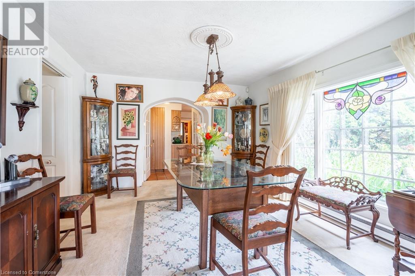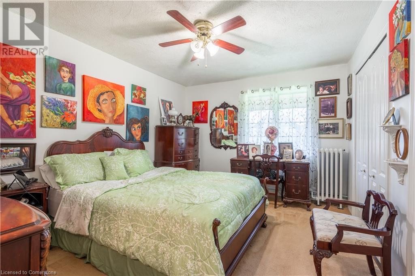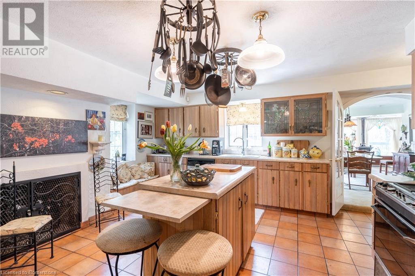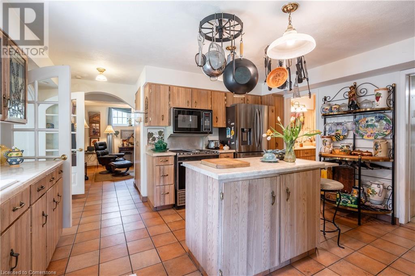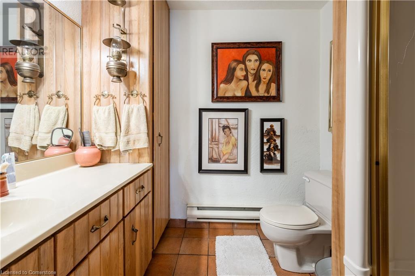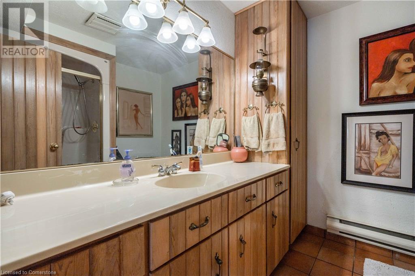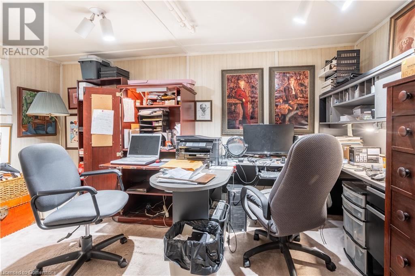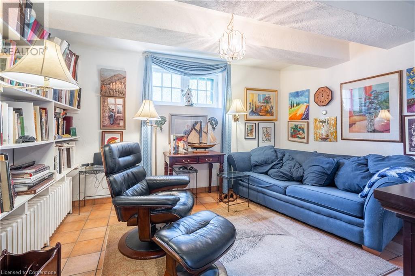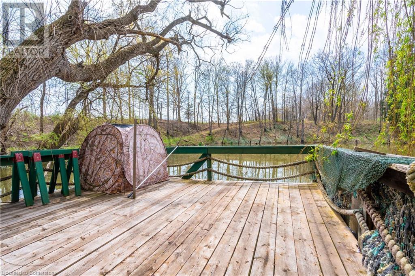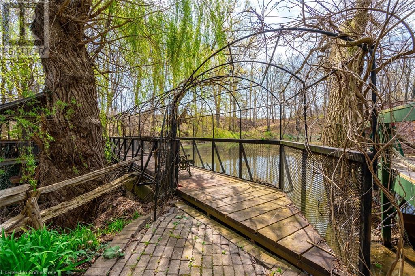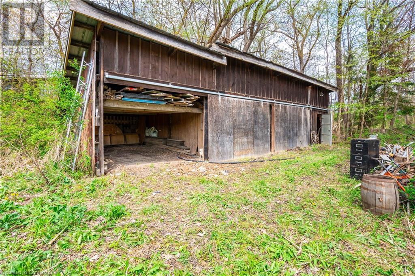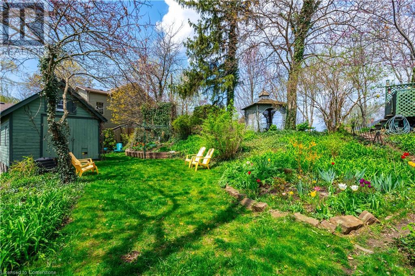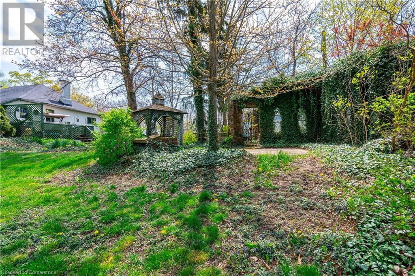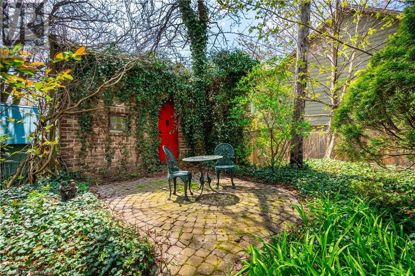1552 Regional Road 81 Road St. Catharines, Ontario L2R 6P7
$2,399,900
Over 16 stunning acres filled with residential space, multi residential set-up, perfect for AirBNB-ing if desired, Commercial potential if desired, Waterfront access, tons of nature and unique structures including a huge workshop, a large green house and 3 separate units all with incredible income potential, storage space, sheds and more! The interior of the main home consists of over 1800 sq ft well maintained by long time owners! Current tenants paying over 1800$/monthly and willing to stay or offer vacant possession, flexible possession available, easy showings; This property has private water access, ponds, forest areas and a HUGE 10 car parking area. a VERY unique MUST SEE property. (id:48215)
Property Details
| MLS® Number | XH4201586 |
| Property Type | Single Family |
| Amenities Near By | Place Of Worship |
| Community Features | Quiet Area |
| Equipment Type | None |
| Features | Country Residential, In-law Suite |
| Parking Space Total | 14 |
| Rental Equipment Type | None |
| Structure | Workshop, Greenhouse, Shed |
| Water Front Type | Waterfront |
Building
| Bathroom Total | 2 |
| Bedrooms Above Ground | 4 |
| Bedrooms Total | 4 |
| Appliances | Water Purifier |
| Architectural Style | 2 Level |
| Basement Development | Unfinished |
| Basement Type | None (unfinished) |
| Construction Style Attachment | Detached |
| Exterior Finish | Stucco |
| Fire Protection | Alarm System |
| Foundation Type | Poured Concrete |
| Heating Fuel | Natural Gas |
| Heating Type | Radiant Heat |
| Stories Total | 2 |
| Size Interior | 1,860 Ft2 |
| Type | House |
| Utility Water | Dug Well, Well |
Parking
| Detached Garage |
Land
| Acreage | Yes |
| Land Amenities | Place Of Worship |
| Sewer | Municipal Sewage System |
| Size Depth | 1244 Ft |
| Size Frontage | 910 Ft |
| Size Total Text | 10 - 24.99 Acres |
| Soil Type | Clay |
| Zoning Description | G1, A1 |
Rooms
| Level | Type | Length | Width | Dimensions |
|---|---|---|---|---|
| Second Level | 3pc Bathroom | 7' x 5' | ||
| Second Level | Kitchen/dining Room | 11' x 10' | ||
| Second Level | Bedroom | 11' x 11' | ||
| Second Level | Bedroom | 12' x 12' | ||
| Main Level | Workshop | 30' x 30' | ||
| Main Level | Eat In Kitchen | 10' x 10' | ||
| Main Level | Dining Room | 15' x 12' | ||
| Main Level | Living Room | 15' x 26' | ||
| Main Level | Family Room | 13' x 12' | ||
| Main Level | Bedroom | 10' x 14' | ||
| Main Level | Bedroom | 10' x 13' | ||
| Main Level | 3pc Bathroom | 8' x 8' | ||
| Main Level | Kitchen/dining Room | 17' x 14' |
https://www.realtor.ca/real-estate/27427994/1552-regional-road-81-road-st-catharines
Sirrah Farrauto
Salesperson
http//www.soldbysirrah.com
69 John Street South Unit 400
Hamilton, Ontario L8N 2B9
(905) 592-0990
Brittany Quay
Salesperson
(905) 333-3616
1070 Stone Church Road East #42, #43
Hamilton, Ontario L8W 3K8
(905) 385-9200
(905) 333-3616


