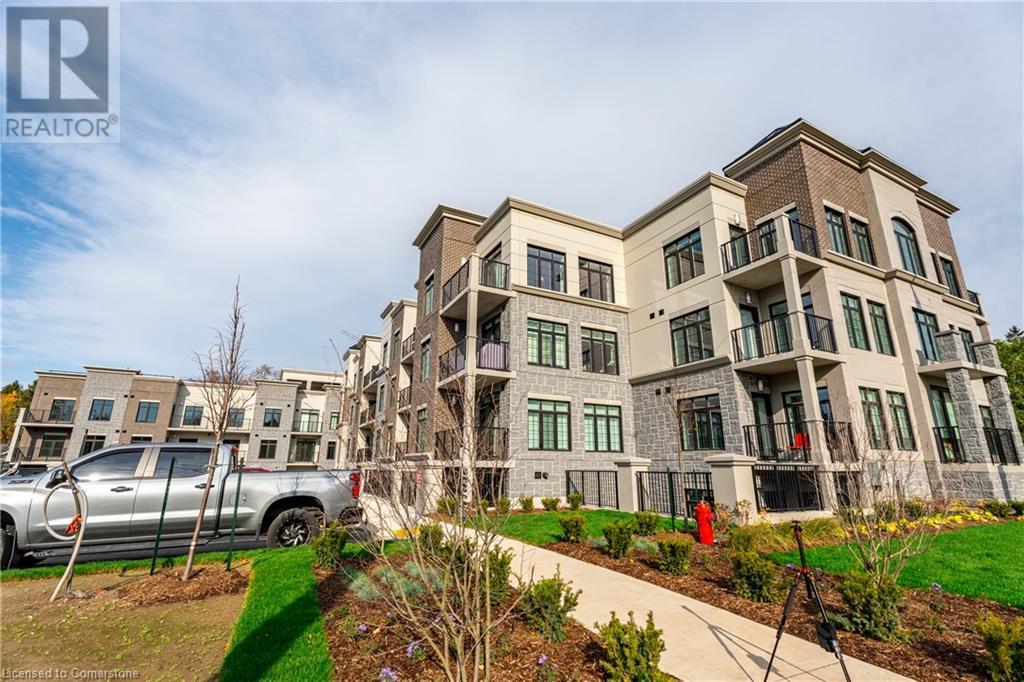153 Wilson Street W Unit# 319 Ancaster, Ontario L9G 1N4
$2,500 Monthly
Brand new 2024-built 1 bed + den condo in the heart of desirable Ancaster! Spacious unit with a large family room, open-concept kitchen featuring quartz counters and brand-new stainless steel appliances. Carpet-free with luxury vinyl flooring throughout. Enjoy convenient amenities including a gym, movie room, and party room. Condo fee, including gas, is covered by the landlord; tenant responsible for other utilities. 1 locker on the same level and 1 underground parking space included. Steps to restaurants, shopping, schools, church, and public transit. A+ tenants only, full credit report required. (id:48215)
Property Details
| MLS® Number | 40674887 |
| Property Type | Single Family |
| AmenitiesNearBy | Golf Nearby, Park, Place Of Worship, Playground, Public Transit, Schools |
| CommunityFeatures | High Traffic Area, Community Centre |
| Features | Southern Exposure, Balcony, Paved Driveway, No Pet Home, Automatic Garage Door Opener |
| ParkingSpaceTotal | 1 |
| StorageType | Locker |
Building
| BathroomTotal | 1 |
| BedroomsAboveGround | 1 |
| BedroomsBelowGround | 1 |
| BedroomsTotal | 2 |
| Amenities | Exercise Centre, Party Room |
| Appliances | Dishwasher, Dryer, Stove, Washer, Microwave Built-in, Garage Door Opener |
| BasementType | None |
| ConstructionStyleAttachment | Attached |
| CoolingType | Central Air Conditioning |
| ExteriorFinish | Brick, Stone, Stucco |
| FoundationType | Poured Concrete |
| HeatingType | Forced Air |
| StoriesTotal | 1 |
| SizeInterior | 716 Sqft |
| Type | Apartment |
| UtilityWater | Municipal Water |
Parking
| Underground |
Land
| AccessType | Highway Access, Highway Nearby |
| Acreage | No |
| LandAmenities | Golf Nearby, Park, Place Of Worship, Playground, Public Transit, Schools |
| Sewer | Municipal Sewage System |
| SizeTotalText | Unknown |
| ZoningDescription | Res |
Rooms
| Level | Type | Length | Width | Dimensions |
|---|---|---|---|---|
| Main Level | Den | 7'9'' x 7'1'' | ||
| Main Level | Laundry Room | Measurements not available | ||
| Main Level | Bedroom | 16'2'' x 8'2'' | ||
| Main Level | 3pc Bathroom | Measurements not available | ||
| Main Level | Living Room | 17'10'' x 11'7'' | ||
| Main Level | Eat In Kitchen | 11'10'' x 10'10'' | ||
| Main Level | Foyer | 7'7'' x 6'6'' |
https://www.realtor.ca/real-estate/27628143/153-wilson-street-w-unit-319-ancaster
Rob Golfi
Salesperson
1 Markland Street
Hamilton, Ontario L8P 2J5

































