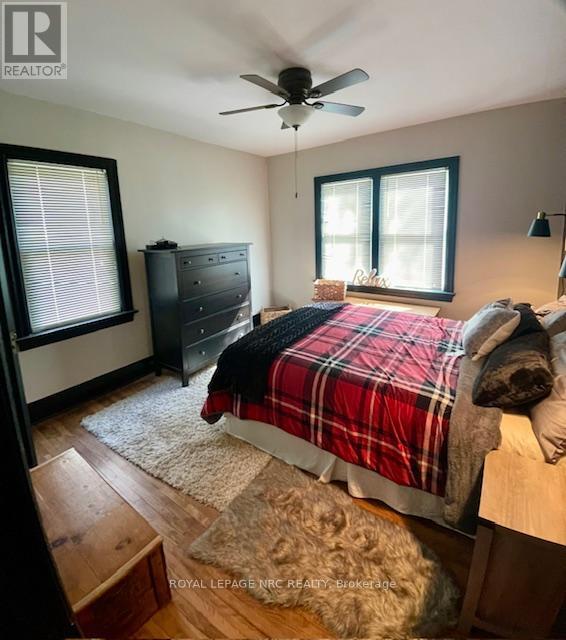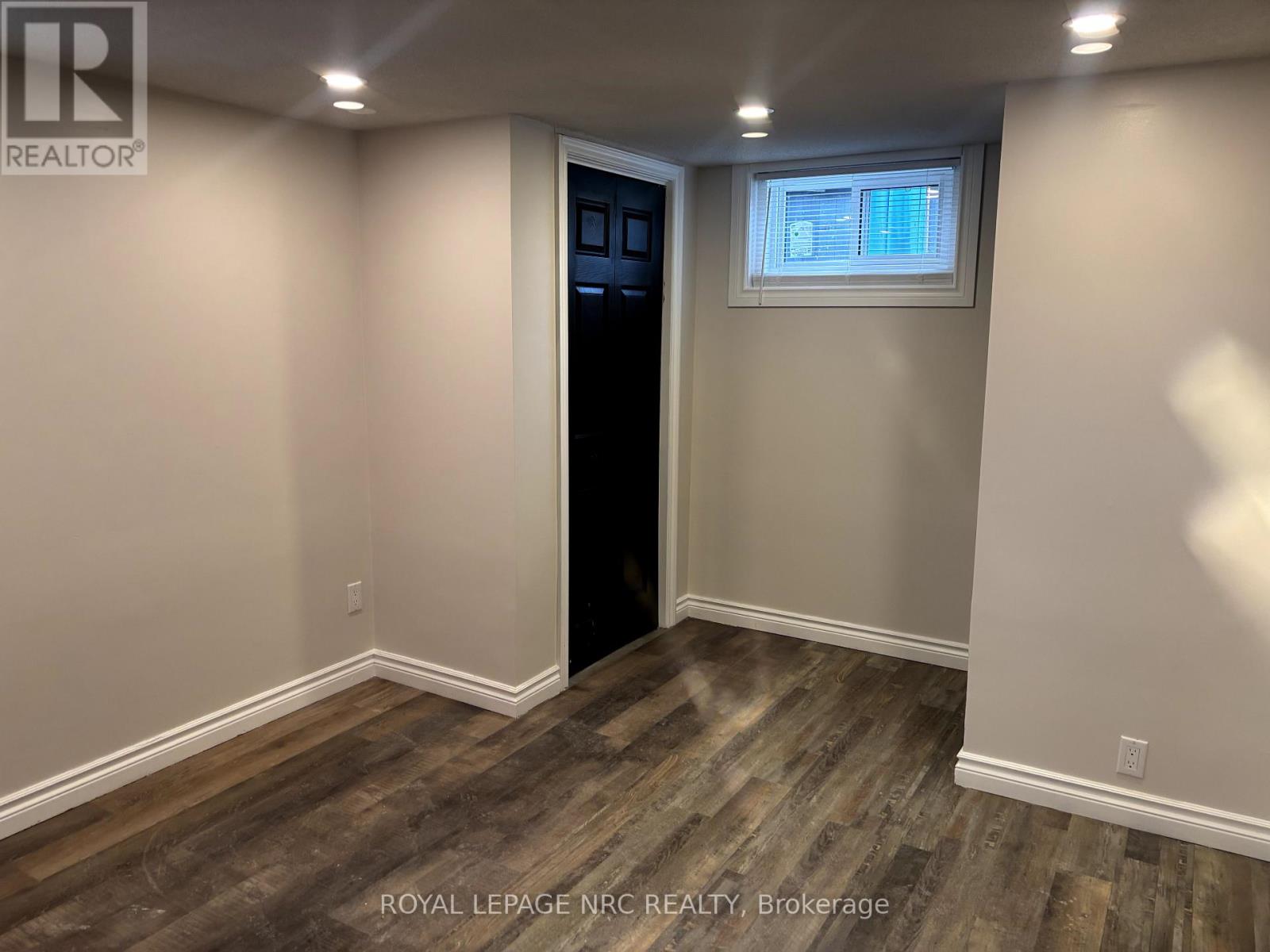153 Kent Street Port Colborne, Ontario L3K 2Z7
$479,900
This charming bungalow, nestled on a tree-lined street in the heart of Port Colborne, offers the perfect blend of updated features and original character. Located just moments from schools, downtown shopping, parks, the canal, and Lake Erie, this home provides convenience and charm. The main floor showcases beautifully preserved original hardwood floors, with a newly updated kitchen featuring modern appliances. Woodwork throughout the main floor maintains the home's timeless appeal. The basement has been thoughtfully renovated to include two additional bedrooms, a 3-piece bathroom, a kitchenette, and a living area ideal for a growing family, in-laws, or potential rental income. The inviting courtyard in the backyard is perfect for entertaining, enjoying quiet evenings, or soaking in your 6 person hot tub. With parking for three vehicles at the rear, this home truly has it all. Don't miss the opportunity to own this move-in-ready bungalow in one of Port Colborne's most desirable areas! (id:48215)
Property Details
| MLS® Number | X11901723 |
| Property Type | Single Family |
| Community Name | 878 - Sugarloaf |
| Equipment Type | Water Heater |
| Features | Sump Pump |
| Parking Space Total | 3 |
| Rental Equipment Type | Water Heater |
Building
| Bathroom Total | 2 |
| Bedrooms Above Ground | 2 |
| Bedrooms Below Ground | 2 |
| Bedrooms Total | 4 |
| Amenities | Fireplace(s) |
| Appliances | Dishwasher, Hot Tub, Microwave |
| Architectural Style | Bungalow |
| Basement Development | Finished |
| Basement Type | N/a (finished) |
| Construction Style Attachment | Detached |
| Cooling Type | Window Air Conditioner |
| Exterior Finish | Stucco |
| Fireplace Present | Yes |
| Fireplace Total | 2 |
| Foundation Type | Block |
| Heating Fuel | Natural Gas |
| Heating Type | Radiant Heat |
| Stories Total | 1 |
| Size Interior | 700 - 1,100 Ft2 |
| Type | House |
| Utility Power | Generator |
| Utility Water | Municipal Water |
Land
| Acreage | No |
| Sewer | Sanitary Sewer |
| Size Depth | 120 Ft |
| Size Frontage | 38 Ft |
| Size Irregular | 38 X 120 Ft |
| Size Total Text | 38 X 120 Ft |
| Zoning Description | R4 |
Rooms
| Level | Type | Length | Width | Dimensions |
|---|---|---|---|---|
| Basement | Bedroom | 3.84 m | 3.05 m | 3.84 m x 3.05 m |
| Basement | Bedroom 2 | 2.93 m | 2.62 m | 2.93 m x 2.62 m |
| Basement | Family Room | 4.57 m | 3.23 m | 4.57 m x 3.23 m |
| Basement | Kitchen | 4.88 m | 2.13 m | 4.88 m x 2.13 m |
| Main Level | Living Room | 4.72 m | 3.08 m | 4.72 m x 3.08 m |
| Main Level | Bedroom | 3.66 m | 3.4 m | 3.66 m x 3.4 m |
| Main Level | Bedroom 2 | 3.22 m | 3.17 m | 3.22 m x 3.17 m |
| Main Level | Kitchen | 3.4 m | 3.17 m | 3.4 m x 3.17 m |
| Main Level | Dining Room | 3.4 m | 2.13 m | 3.4 m x 2.13 m |
Utilities
| Cable | Available |
| Sewer | Installed |
Sarah Pickersgill
Salesperson
368 King St.
Port Colborne, Ontario L3K 4H4
(905) 834-9000
www.nrcrealty.ca/



















