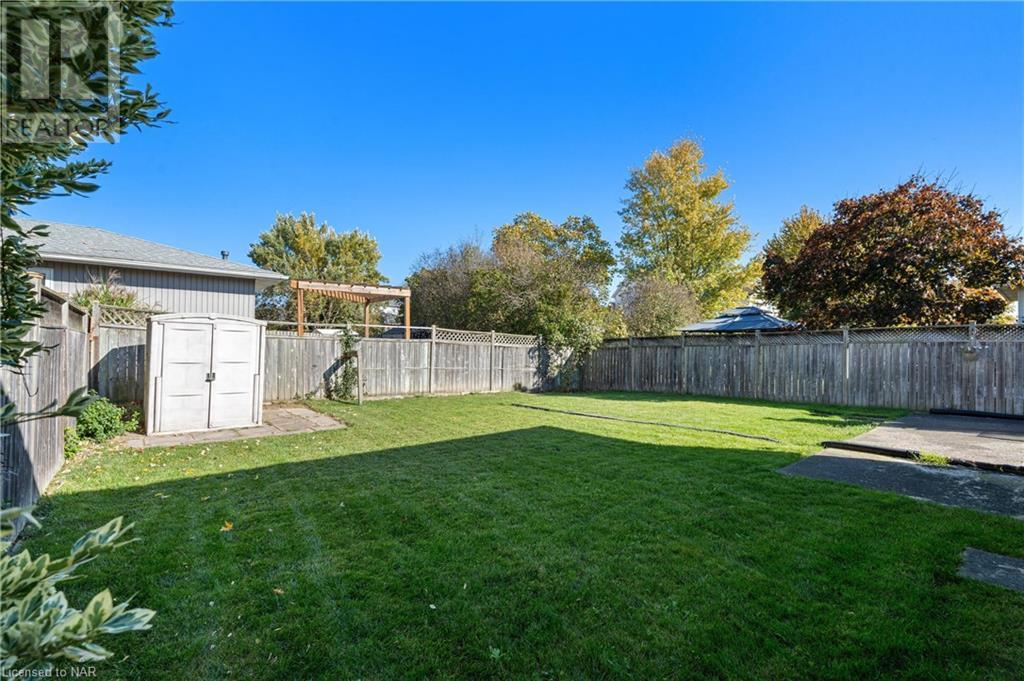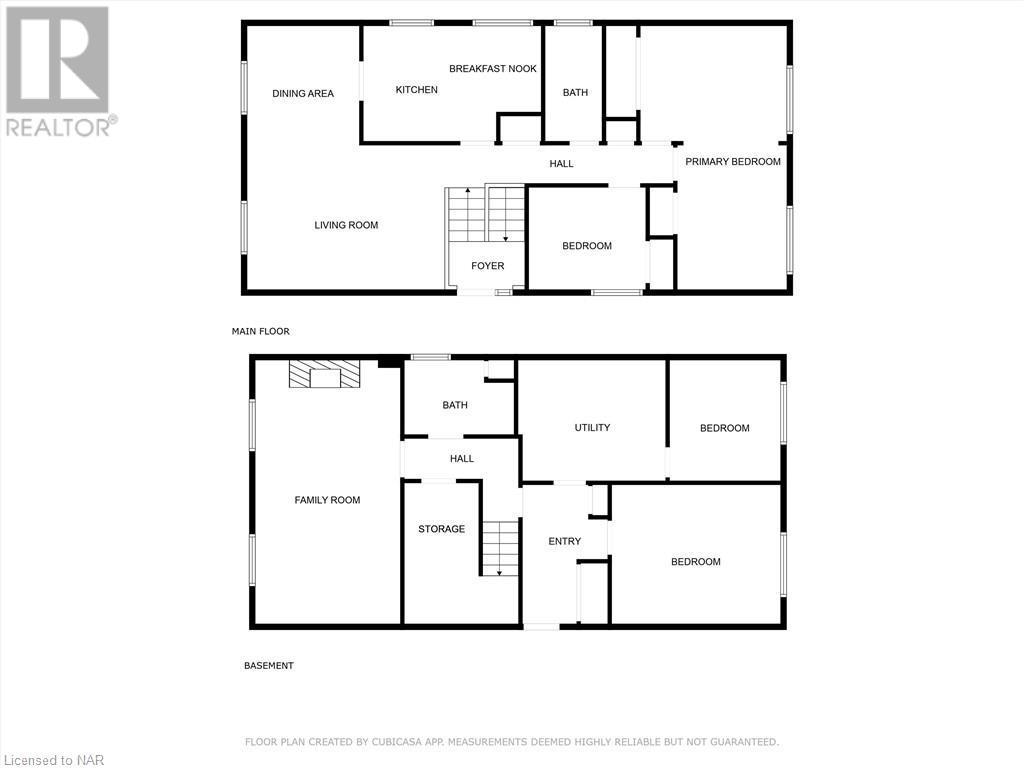151 Keefer Road Thorold, Ontario L2V 4N2
$549,900
Welcome home to Confederation Heights! What incredible value in this awesome raised bungalow with garage! Starting with the curb appeal of this home, you are going to love the features such as the welcoming entrance, big and bright living room, dining area, kitchen with dishwasher and dinette, 2 bedrooms including the huge primary (was 2 beds and could easily be converted back with 1 wall), and updated bathroom! Head down to the lower level to the separate entrance walk-up (perfect for in-law suite or combined family possibilities), roomy recroom with gas fireplace, 3rd bedroom, office (could be another bedroom!), laundry room, storage room, and 2nd full bathroom! You'll also love the patio, and large fenced yard with room for family fun! This awesome location is minutes to shopping, restaurants, parks, walking trails, schools, Brock University, Pen Centre, St. Catharines and Niagara Falls via the 58 and 406, and all of the amenities our beautiful area has to offer! You really don't want to miss out on this one! (id:48215)
Property Details
| MLS® Number | 40667142 |
| Property Type | Single Family |
| AmenitiesNearBy | Park, Place Of Worship, Playground, Public Transit, Schools, Shopping |
| CommunityFeatures | School Bus |
| EquipmentType | Water Heater |
| Features | Southern Exposure, Paved Driveway |
| ParkingSpaceTotal | 3 |
| RentalEquipmentType | Water Heater |
Building
| BathroomTotal | 2 |
| BedroomsAboveGround | 2 |
| BedroomsBelowGround | 1 |
| BedroomsTotal | 3 |
| Appliances | Dishwasher, Dryer, Refrigerator, Stove, Washer, Garage Door Opener |
| ArchitecturalStyle | Raised Bungalow |
| BasementDevelopment | Partially Finished |
| BasementType | Full (partially Finished) |
| ConstructedDate | 1979 |
| ConstructionStyleAttachment | Detached |
| CoolingType | Central Air Conditioning |
| ExteriorFinish | Aluminum Siding, Brick Veneer |
| FireplacePresent | Yes |
| FireplaceTotal | 1 |
| FoundationType | Poured Concrete |
| HeatingFuel | Natural Gas |
| HeatingType | Forced Air |
| StoriesTotal | 1 |
| SizeInterior | 2100 Sqft |
| Type | House |
| UtilityWater | Municipal Water |
Parking
| Attached Garage |
Land
| AccessType | Road Access, Highway Nearby |
| Acreage | No |
| LandAmenities | Park, Place Of Worship, Playground, Public Transit, Schools, Shopping |
| Sewer | Municipal Sewage System |
| SizeDepth | 110 Ft |
| SizeFrontage | 45 Ft |
| SizeTotalText | Under 1/2 Acre |
| ZoningDescription | R1c |
Rooms
| Level | Type | Length | Width | Dimensions |
|---|---|---|---|---|
| Lower Level | Storage | 11'6'' x 6'1'' | ||
| Lower Level | Foyer | 11'2'' x 7'0'' | ||
| Lower Level | 4pc Bathroom | Measurements not available | ||
| Lower Level | Laundry Room | 12'3'' x 9'10'' | ||
| Lower Level | Office | 9'10'' x 9'2'' | ||
| Lower Level | Bedroom | 13'8'' x 10'8'' | ||
| Lower Level | Recreation Room | 21'4'' x 12'4'' | ||
| Main Level | 4pc Bathroom | Measurements not available | ||
| Main Level | Bedroom | 9'10'' x 8'7'' | ||
| Main Level | Primary Bedroom | 22'4'' x 9'2'' | ||
| Main Level | Eat In Kitchen | 15'0'' x 10'0'' | ||
| Main Level | Dining Room | 10'3'' x 9'6'' | ||
| Main Level | Living Room | 17'0'' x 12'1'' | ||
| Main Level | Foyer | 6'2'' x 4'0'' |
https://www.realtor.ca/real-estate/27580441/151-keefer-road-thorold
Johnny Macdonald
Salesperson
35 Maywood Avenue
St. Catharines, Ontario L2R 1C5







































