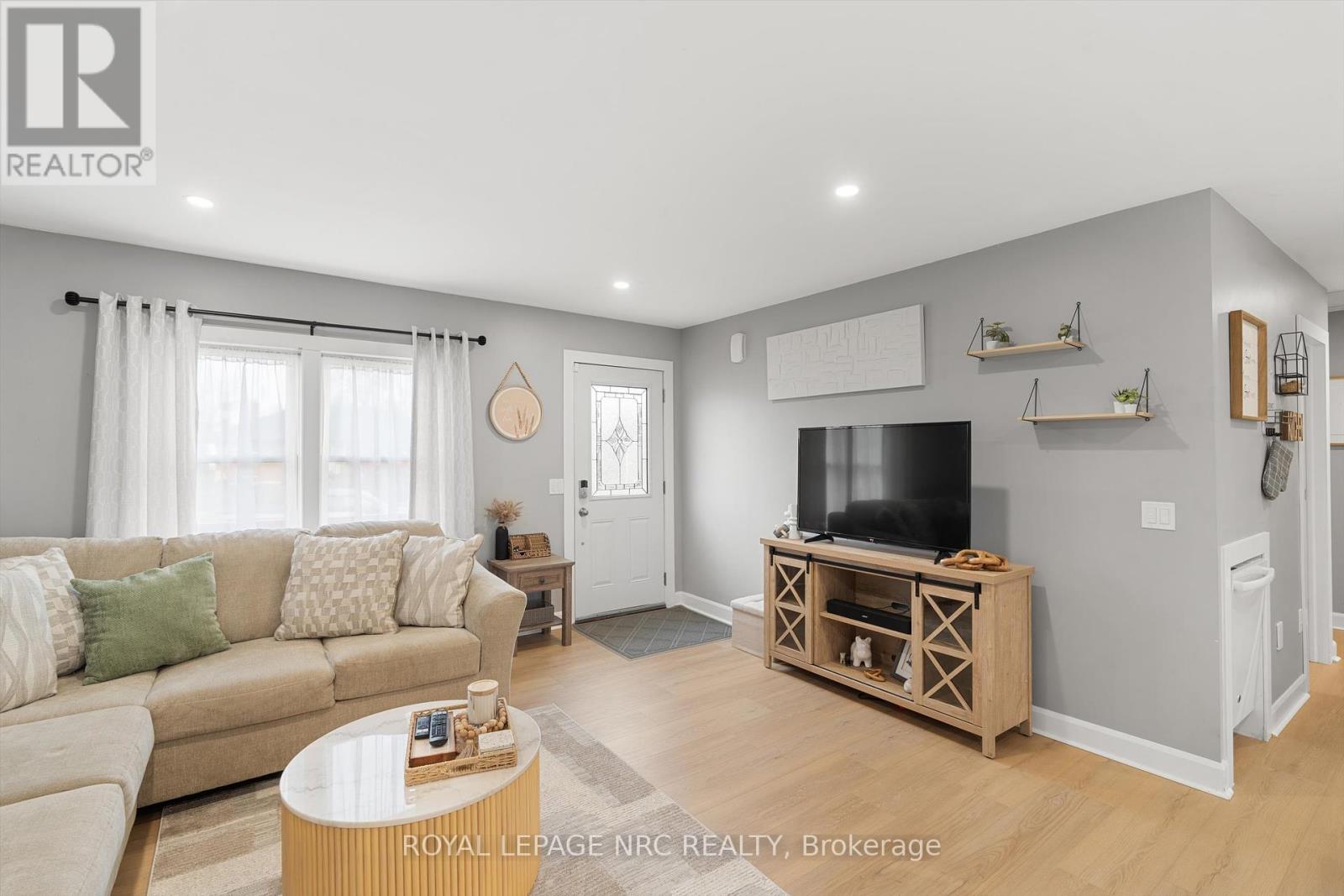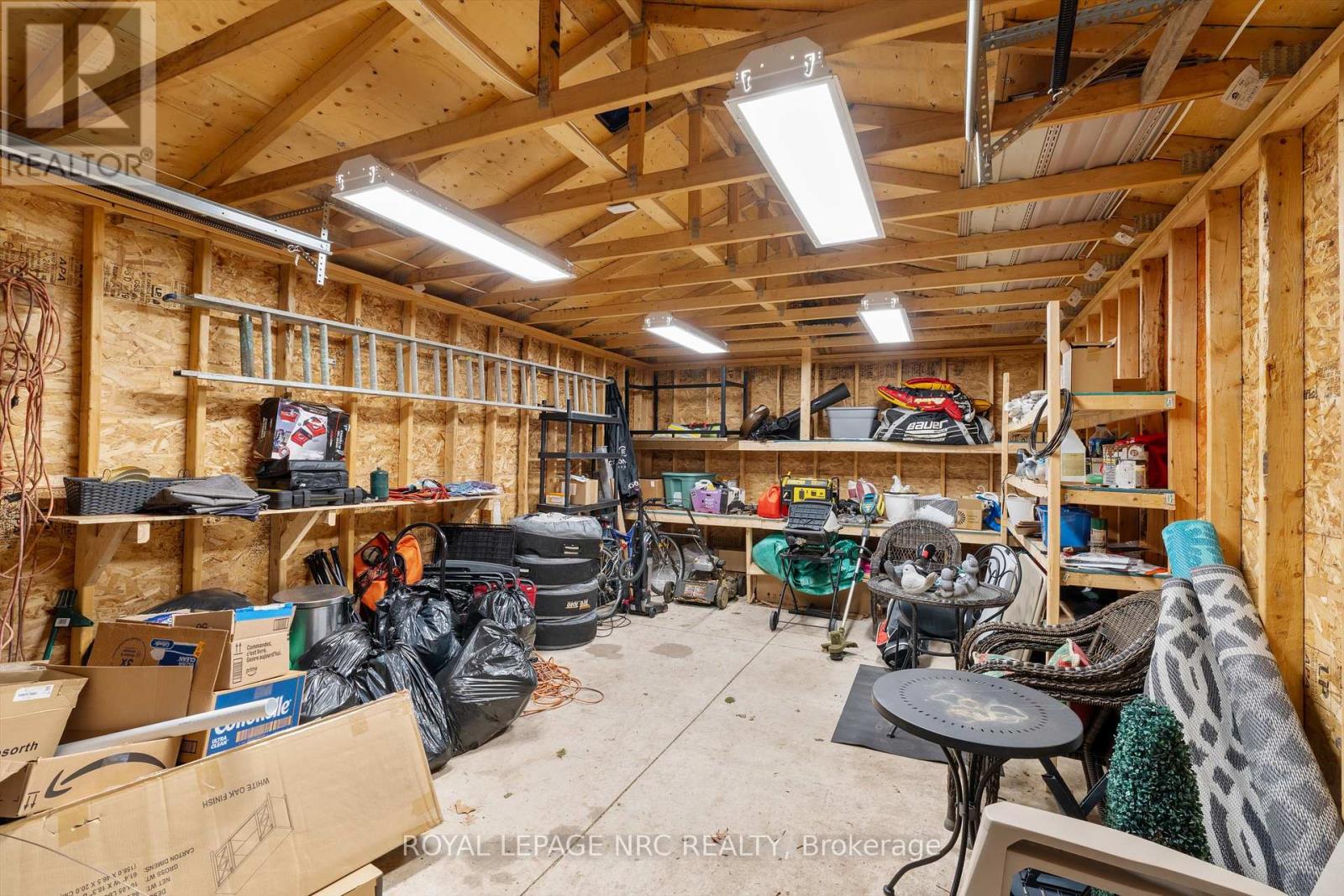151 Catherine Street Fort Erie, Ontario L2A 2J1
$549,900
Welcome to 151 Catherine St, a beautifully updated 3+1 bedroom, 920 sqft bungalow with a fully finished basement that perfectly blends modern style and comfort. This home features sleek, contemporary finishes throughout offering approximately 1600 sqft of total finished living space, plenty of room for family and guests. Step outside to a private, fully fenced backyard with a gorgeous deck and gazebo ideal for relaxing or entertaining. With a beautiful 1.5-car garage (14' x 24') equipped with power and a driveway that fits up to 4 cars, this home offers both convenience and charm. Located in a desirable family-friendly neighborhood, close to schools and parks, 151 Catherine St is ready to welcome you home! (id:48215)
Open House
This property has open houses!
2:00 pm
Ends at:4:00 pm
Property Details
| MLS® Number | X11890307 |
| Property Type | Single Family |
| Community Name | 332 - Central |
| Amenities Near By | Place Of Worship, Public Transit, Schools |
| Community Features | School Bus |
| Equipment Type | Water Heater - Electric |
| Features | Sump Pump |
| Parking Space Total | 5 |
| Rental Equipment Type | Water Heater - Electric |
| Structure | Porch, Deck |
Building
| Bathroom Total | 1 |
| Bedrooms Above Ground | 3 |
| Bedrooms Below Ground | 1 |
| Bedrooms Total | 4 |
| Appliances | Central Vacuum, Dishwasher, Dryer, Microwave, Refrigerator, Stove, Washer, Window Coverings |
| Architectural Style | Bungalow |
| Basement Development | Finished |
| Basement Type | Full (finished) |
| Construction Style Attachment | Detached |
| Cooling Type | Central Air Conditioning |
| Exterior Finish | Vinyl Siding |
| Fire Protection | Alarm System |
| Foundation Type | Block |
| Heating Fuel | Natural Gas |
| Heating Type | Forced Air |
| Stories Total | 1 |
| Size Interior | 700 - 1,100 Ft2 |
| Type | House |
| Utility Water | Municipal Water |
Parking
| Detached Garage |
Land
| Acreage | No |
| Fence Type | Fenced Yard |
| Land Amenities | Place Of Worship, Public Transit, Schools |
| Landscape Features | Landscaped |
| Sewer | Sanitary Sewer |
| Size Depth | 150 Ft ,4 In |
| Size Frontage | 53 Ft ,8 In |
| Size Irregular | 53.7 X 150.4 Ft |
| Size Total Text | 53.7 X 150.4 Ft|under 1/2 Acre |
| Surface Water | Lake/pond |
| Zoning Description | R2 |
Rooms
| Level | Type | Length | Width | Dimensions |
|---|---|---|---|---|
| Basement | Recreational, Games Room | 8.22 m | 3.27 m | 8.22 m x 3.27 m |
| Basement | Laundry Room | 3.58 m | 3.22 m | 3.58 m x 3.22 m |
| Basement | Utility Room | 3.2 m | 2.48 m | 3.2 m x 2.48 m |
| Basement | Bedroom | 6.6 m | 2.03 m | 6.6 m x 2.03 m |
| Main Level | Living Room | 4.47 m | 4.16 m | 4.47 m x 4.16 m |
| Main Level | Dining Room | 3.05 m | 2.43 m | 3.05 m x 2.43 m |
| Main Level | Kitchen | 3.45 m | 2.48 m | 3.45 m x 2.48 m |
| Main Level | Primary Bedroom | 3.75 m | 3.12 m | 3.75 m x 3.12 m |
| Main Level | Bedroom 2 | 3.09 m | 2.64 m | 3.09 m x 2.64 m |
| Main Level | Bedroom 3 | 2.81 m | 2.43 m | 2.81 m x 2.43 m |
https://www.realtor.ca/real-estate/27732401/151-catherine-street-fort-erie-332-central-332-central

Jordyne Exnowski
Salesperson
318 Ridge Road N
Ridgeway, Ontario L0S 1N0
(905) 894-4014
www.nrcrealty.ca/

Milos Krtek
Salesperson
35 Maywood Avenue
St. Catharines, Ontario L2R 1C5
(905) 688-4561
www.homesniagara.com/




































