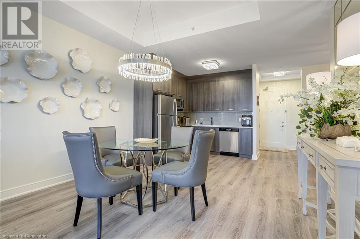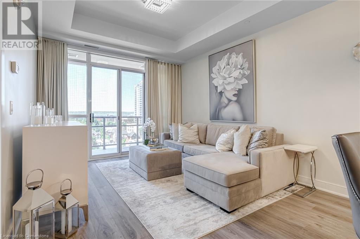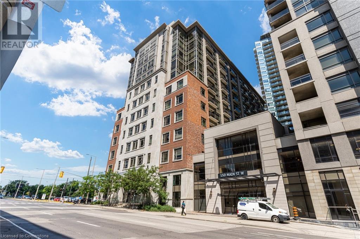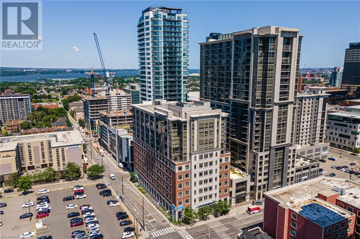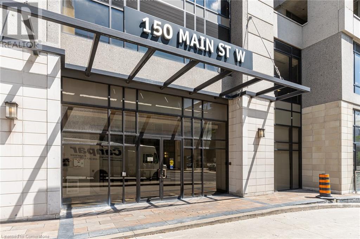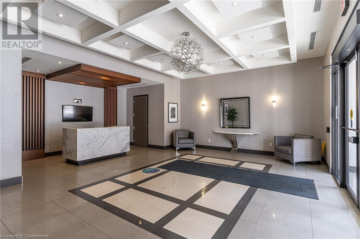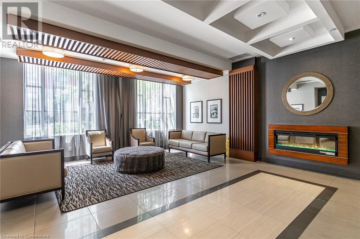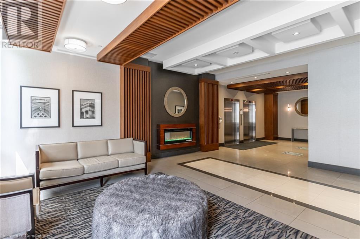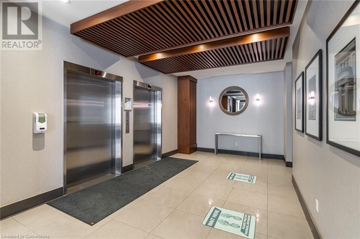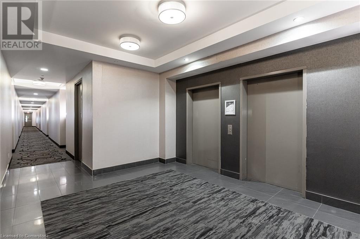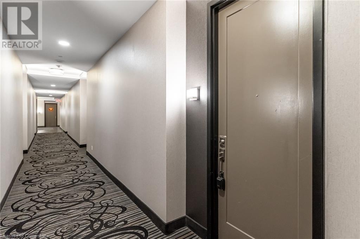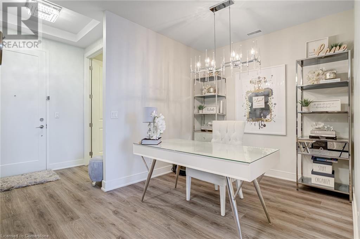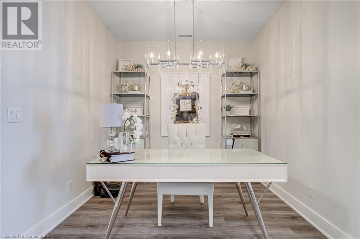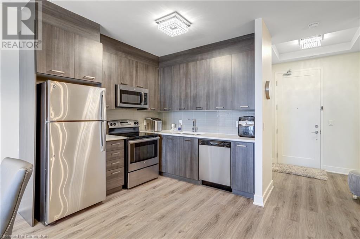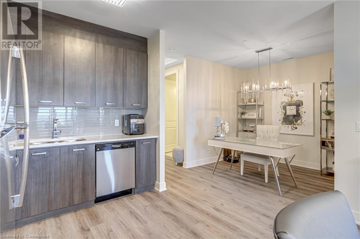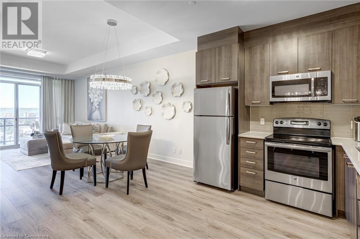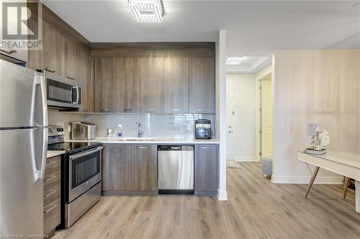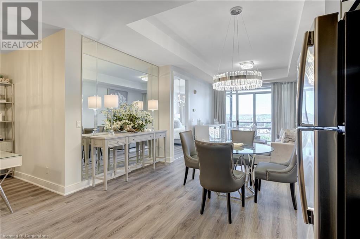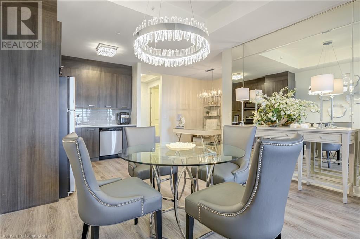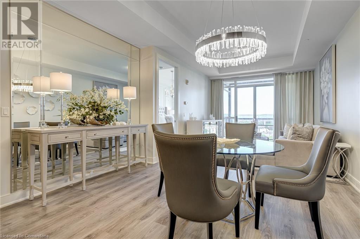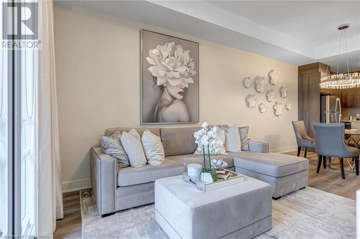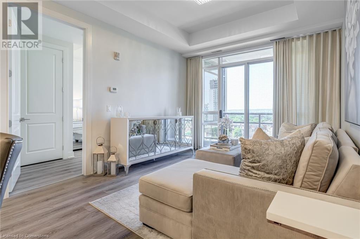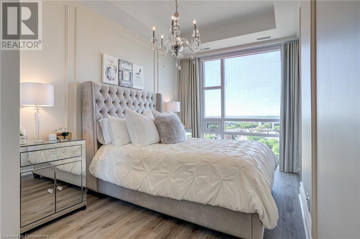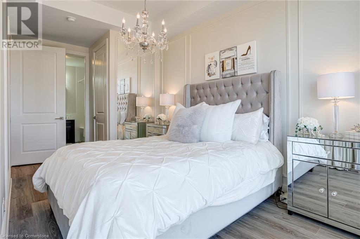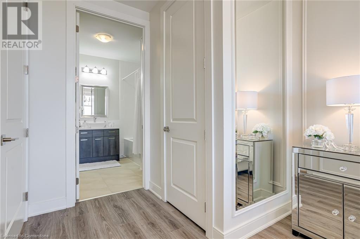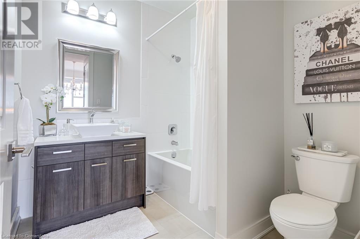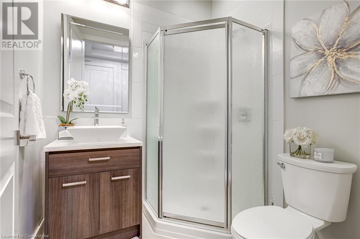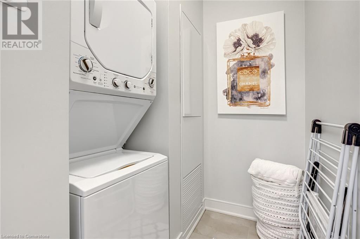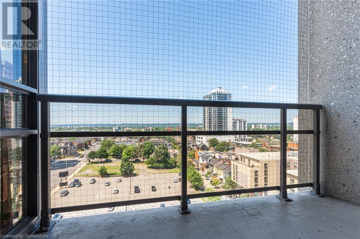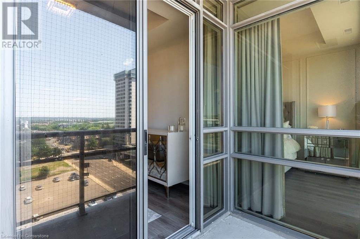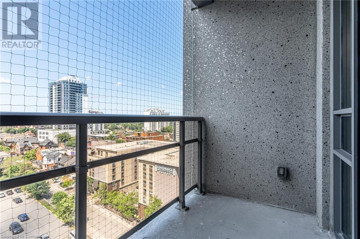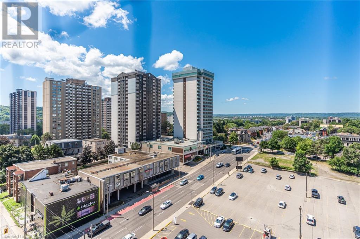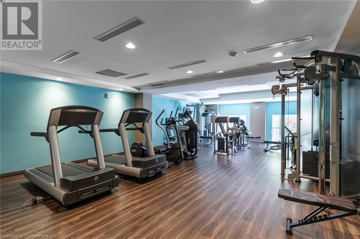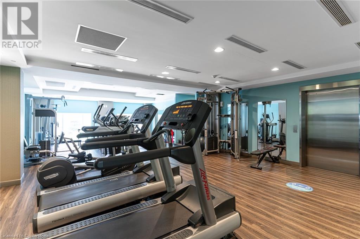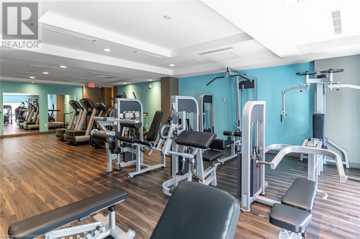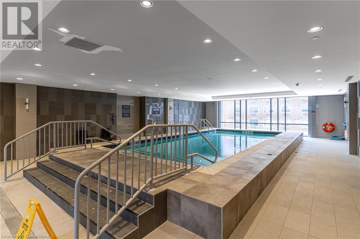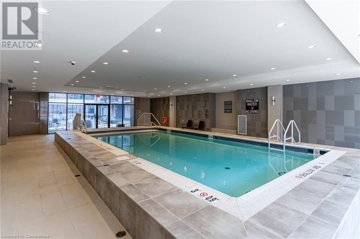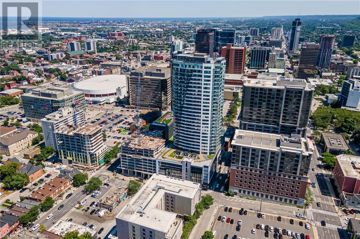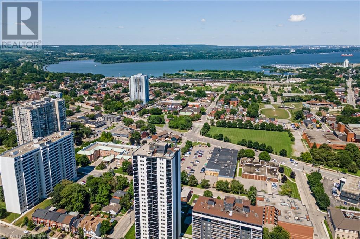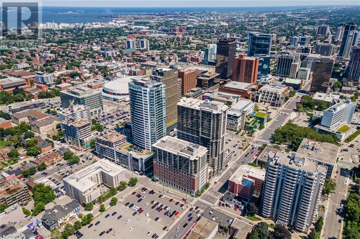150 Main Street W Unit# 1006 Hamilton, Ontario L8P 1H8
$2,400 MonthlyInsurance, Heat, Water, Parking
Located in the heart of downtown Hamilton, just minutes to all entertainment amenities, McMaster University, GO transit, and easy highway access. This modern condominium offers lifestyle amenities such as a fitness room, indoor swimming pool, BBQ courtyard, a party room and the unit has one underground parking space right next to the elevator. This stunning 900 square foot unit offers elegant upgraded finishes throughout with a 9ft ceiling. There is one spacious bedroom and a den, floor to ceiling windows, two full bathrooms, and a large balcony with breathtaking panoramic views of the City. This wonderful lease opportunity is ideal for a busy professional or a student looking for upscale living. (id:48215)
Property Details
| MLS® Number | 40684878 |
| Property Type | Single Family |
| Amenities Near By | Beach, Hospital, Park, Place Of Worship, Playground, Public Transit, Schools, Shopping |
| Community Features | Community Centre |
| Equipment Type | None |
| Features | Balcony, No Pet Home, Automatic Garage Door Opener |
| Parking Space Total | 1 |
| Pool Type | Indoor Pool |
| Rental Equipment Type | None |
| View Type | City View |
Building
| Bathroom Total | 2 |
| Bedrooms Above Ground | 1 |
| Bedrooms Below Ground | 1 |
| Bedrooms Total | 2 |
| Amenities | Exercise Centre, Party Room |
| Basement Type | None |
| Constructed Date | 2016 |
| Construction Material | Concrete Block, Concrete Walls |
| Construction Style Attachment | Attached |
| Cooling Type | Central Air Conditioning |
| Exterior Finish | Brick, Concrete |
| Fire Protection | Smoke Detectors |
| Foundation Type | Poured Concrete |
| Heating Fuel | Natural Gas |
| Heating Type | Forced Air |
| Stories Total | 1 |
| Size Interior | 898 Ft2 |
| Type | Apartment |
| Utility Water | Municipal Water |
Parking
| Attached Garage | |
| None |
Land
| Access Type | Road Access, Highway Access, Highway Nearby, Rail Access |
| Acreage | No |
| Land Amenities | Beach, Hospital, Park, Place Of Worship, Playground, Public Transit, Schools, Shopping |
| Sewer | Municipal Sewage System |
| Size Total Text | Under 1/2 Acre |
| Zoning Description | D3 |
Rooms
| Level | Type | Length | Width | Dimensions |
|---|---|---|---|---|
| Main Level | Laundry Room | Measurements not available | ||
| Main Level | 3pc Bathroom | Measurements not available | ||
| Main Level | 4pc Bathroom | Measurements not available | ||
| Main Level | Den | 8'10'' x 8'1'' | ||
| Main Level | Bedroom | 17'5'' x 9'1'' | ||
| Main Level | Living Room | 21'3'' x 12'8'' | ||
| Main Level | Kitchen | 8'9'' x 7'9'' |
https://www.realtor.ca/real-estate/27733075/150-main-street-w-unit-1006-hamilton

Kevin Roger Girard
Salesperson
1122 Wilson Street W Suite 200
Ancaster, Ontario L9G 3K9
(905) 648-4451
Tina Girard
Salesperson
1122 Wilson Street W Suite 200
Ancaster, Ontario L9G 3K9
(905) 648-4451


