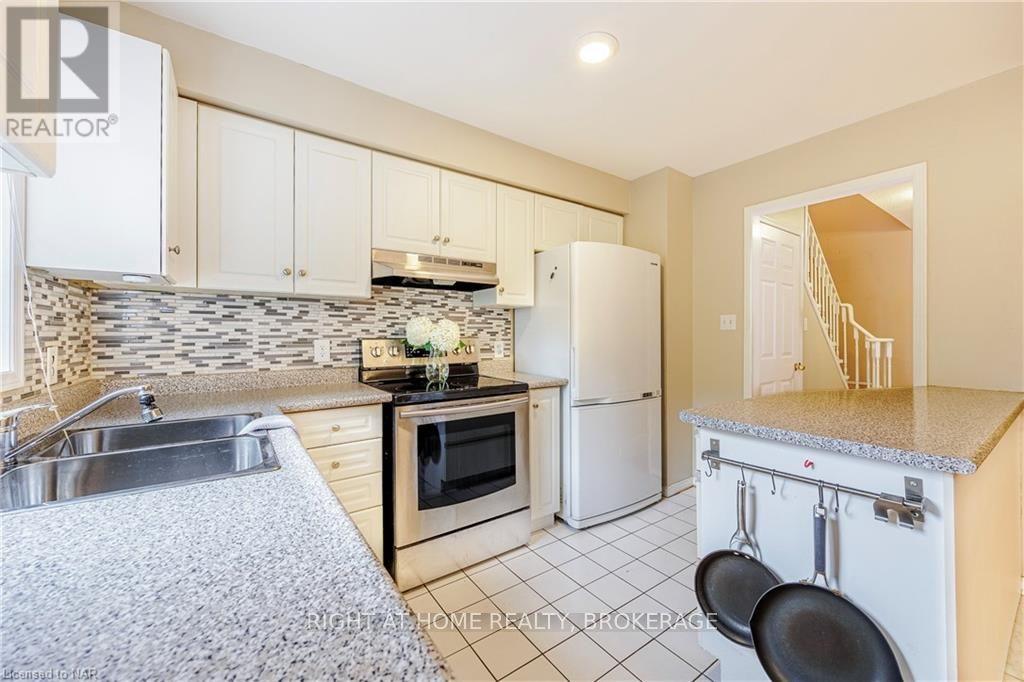4 Bedroom
3 Bathroom
Fireplace
Central Air Conditioning
Forced Air
$590,000
Welcome to 150 Dorothy Street in St. Catharines. This gorgeous, well maintained FREEHOLD townhome is situated in the most desirable North End location of the city. It is close to schools, shopping, restaurants, parks and even within a walking distance to the lake, Port Dalhousie parks and marina. \r\nThis beautiful home is completely move in ready. It features 3+1 bedrooms, 3 baths and a fully finished basement. \r\nThe main floor consists of an open concept layout with a nice size kitchen, tile/hardwood flooring throughout, 3 piece bathroom, and and a door to a single car attached garage. Living room features a gorgeous built in gas fireplace, and a dining area has a glass sliding door that takes you to a gorgeous private all fenced in backyard oasis with multiple fruit trees and pretty flowers. \r\nSecond floor offers 3 good size bedrooms including the master suite with his & hers separate closets. A well appointed 4 piece family bathroom, gorgeous light fixtures and hardwood flooring throughout. \r\nLooking for more space to entertain? A finished basement has a large wet bar area, as well as an extra bedroom and a 3 piece bath as well as a laundry room. \r\nPlenty of storage space throughout the house. There isn't much left to do than move in and enjoy! Don't miss the chance to call this beautiful property yours! (id:48215)
Property Details
|
MLS® Number
|
X9412943 |
|
Property Type
|
Single Family |
|
Community Name
|
443 - Lakeport |
|
Features
|
Sump Pump |
|
ParkingSpaceTotal
|
2 |
Building
|
BathroomTotal
|
3 |
|
BedroomsAboveGround
|
3 |
|
BedroomsBelowGround
|
1 |
|
BedroomsTotal
|
4 |
|
Appliances
|
Dishwasher, Dryer, Range, Refrigerator, Stove, Washer, Wet Bar |
|
BasementDevelopment
|
Finished |
|
BasementType
|
Full (finished) |
|
ConstructionStyleAttachment
|
Attached |
|
CoolingType
|
Central Air Conditioning |
|
ExteriorFinish
|
Steel, Aluminum Siding |
|
FireplacePresent
|
Yes |
|
FireplaceTotal
|
1 |
|
HeatingFuel
|
Natural Gas |
|
HeatingType
|
Forced Air |
|
StoriesTotal
|
2 |
|
Type
|
Row / Townhouse |
|
UtilityWater
|
Municipal Water |
Parking
|
Attached Garage
|
|
|
Inside Entry
|
|
Land
|
Acreage
|
No |
|
Sewer
|
Sanitary Sewer |
|
SizeDepth
|
89 Ft ,1 In |
|
SizeFrontage
|
21 Ft ,7 In |
|
SizeIrregular
|
21.62 X 89.14 Ft |
|
SizeTotalText
|
21.62 X 89.14 Ft|under 1/2 Acre |
|
ZoningDescription
|
R1 |
Rooms
| Level |
Type |
Length |
Width |
Dimensions |
|
Second Level |
Primary Bedroom |
3.75 m |
3.55 m |
3.75 m x 3.55 m |
|
Second Level |
Bedroom |
3.35 m |
2.74 m |
3.35 m x 2.74 m |
|
Second Level |
Bedroom |
3.65 m |
2.43 m |
3.65 m x 2.43 m |
|
Second Level |
Bathroom |
|
|
Measurements not available |
|
Basement |
Bedroom |
3.35 m |
3.33 m |
3.35 m x 3.33 m |
|
Basement |
Recreational, Games Room |
|
|
Measurements not available |
|
Basement |
Bathroom |
|
|
Measurements not available |
|
Main Level |
Living Room |
4.01 m |
3.47 m |
4.01 m x 3.47 m |
|
Main Level |
Dining Room |
3.81 m |
2.43 m |
3.81 m x 2.43 m |
|
Main Level |
Kitchen |
3.47 m |
2.33 m |
3.47 m x 2.33 m |
|
Main Level |
Bathroom |
|
|
Measurements not available |
Utilities
https://www.realtor.ca/real-estate/27192208/150-dorothy-street-st-catharines-443-lakeport-443-lakeport


































