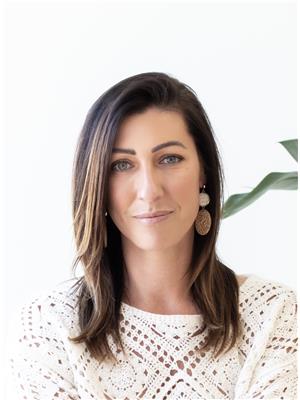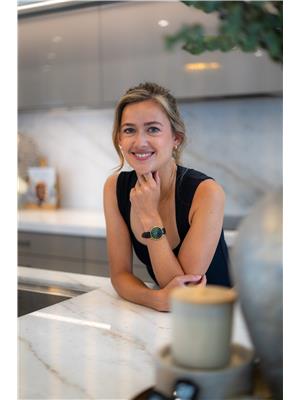150 Charlton Avenue E Unit# 2907 Hamilton, Ontario L8N 3X3
$255,000Maintenance, Insurance, Heat, Electricity, Landscaping, Property Management, Water
$688.08 Monthly
Maintenance, Insurance, Heat, Electricity, Landscaping, Property Management, Water
$688.08 MonthlyFantastic opportunity for investors and first-time buyers! Welcome to 150 Charlton Ave E, Unit 2907 at the Olympia Condos in Hamilton’s desirable Corktown neighbourhood. This updated, carpet-free 1 bed, 1 bath unit features floor-to-ceiling windows and a private balcony with stunning year-round views of the Niagara Escarpment and sunsets. Walk to restaurants, cafes, parks, trails, St. Joe’s Hospital, and the Hamilton GO Centre. Easy access to the Mountain and major routes through the city. Live or invest with ease thanks to inclusive condo fees covering heat, hydro, water, building insurance, exterior maintenance, and common elements. Residents also enjoy a full range of amenities including an indoor pool, gym, sauna, squash court, billiards room, and party/media room. Parking available to rent for $100/month. Affordable, move-in ready, and in a high-demand rental area—don’t miss this smart buy! (id:48215)
Property Details
| MLS® Number | XH4205477 |
| Property Type | Single Family |
| Equipment Type | None |
| Features | Southern Exposure, Balcony, Laundry- Coin Operated |
| Pool Type | Indoor Pool |
| Rental Equipment Type | None |
Building
| Bathroom Total | 1 |
| Bedrooms Above Ground | 1 |
| Bedrooms Total | 1 |
| Amenities | Exercise Centre, Party Room |
| Appliances | Dishwasher, Refrigerator, Stove |
| Construction Style Attachment | Attached |
| Exterior Finish | Other |
| Heating Fuel | Electric |
| Heating Type | Baseboard Heaters |
| Stories Total | 1 |
| Size Interior | 485 Ft2 |
| Type | Apartment |
| Utility Water | Municipal Water |
Parking
| Underground |
Land
| Acreage | No |
| Sewer | Municipal Sewage System |
| Size Total Text | Unknown |
Rooms
| Level | Type | Length | Width | Dimensions |
|---|---|---|---|---|
| Main Level | Bedroom | 14'3'' x 9'4'' | ||
| Main Level | 4pc Bathroom | 8' x 5' | ||
| Main Level | Kitchen | 8'0'' x 5'6'' | ||
| Main Level | Living Room/dining Room | 14'2'' x 11'3'' |






https://www.realtor.ca/real-estate/27426346/150-charlton-avenue-e-unit-2907-hamilton

Alexandra Borondy
Salesperson
(905) 664-2300
www.borondygroup.com/
860 Queenston Road Unit 4b
Stoney Creek, Ontario L8G 4A8
(905) 545-1188
(905) 664-2300

Rachel Martin
Salesperson
(905) 664-2300
860 Queenston Road Suite A
Stoney Creek, Ontario L8G 4A8
(905) 545-1188
(905) 664-2300




