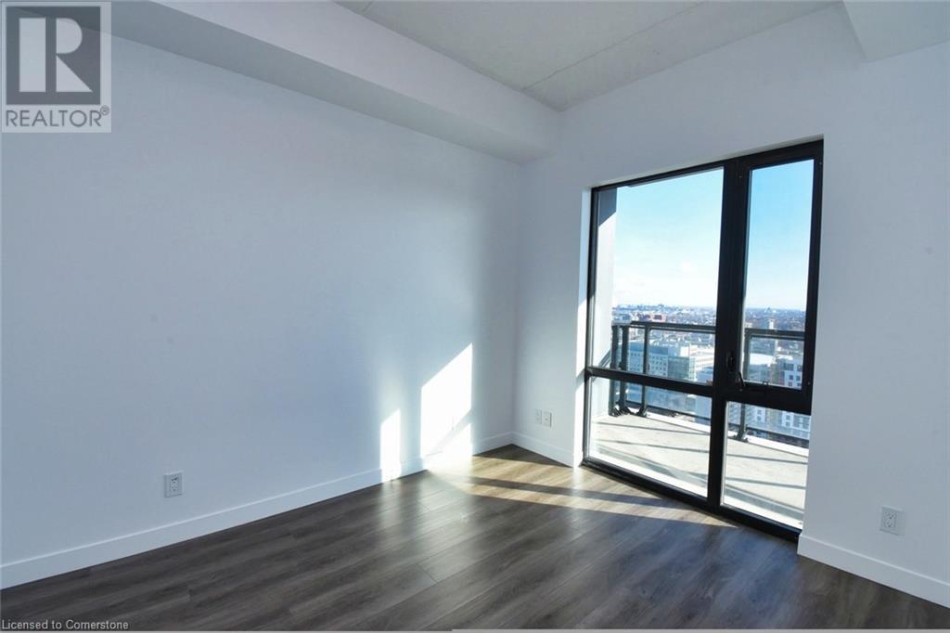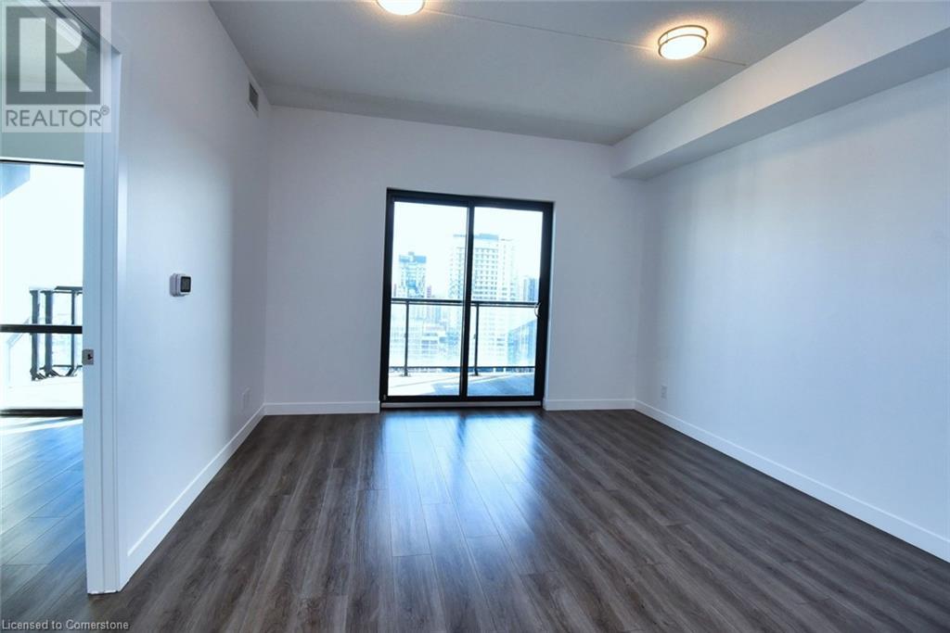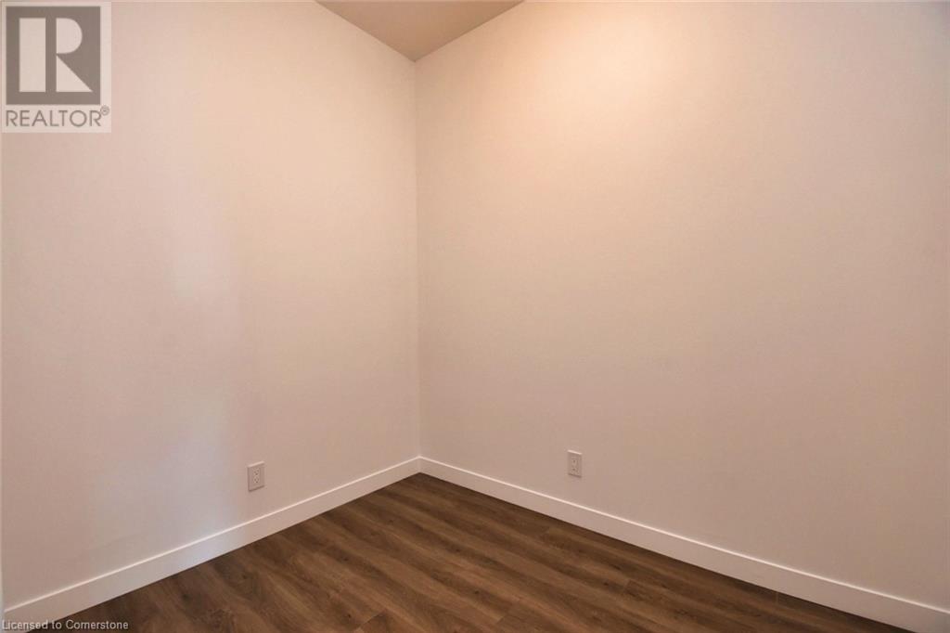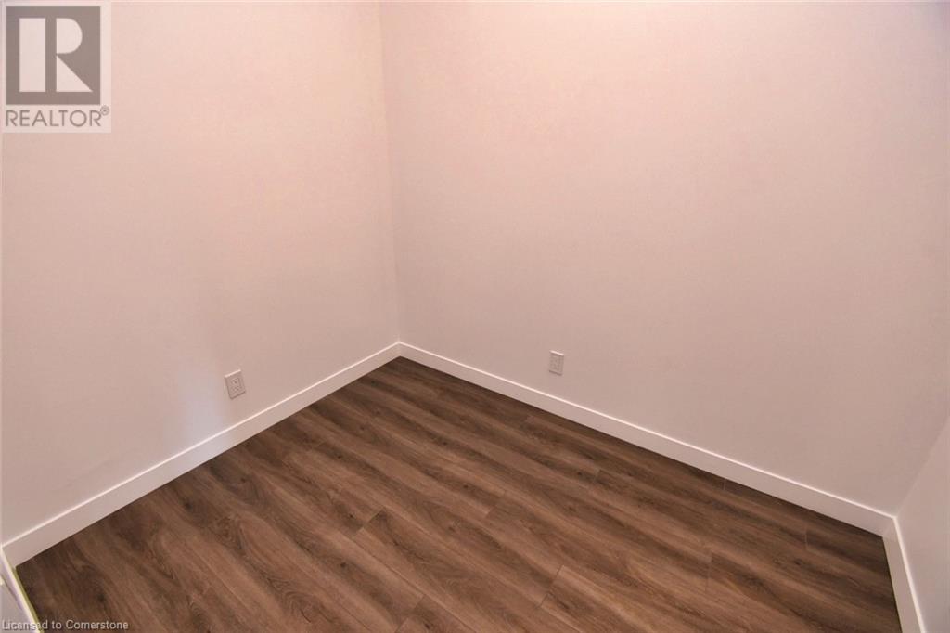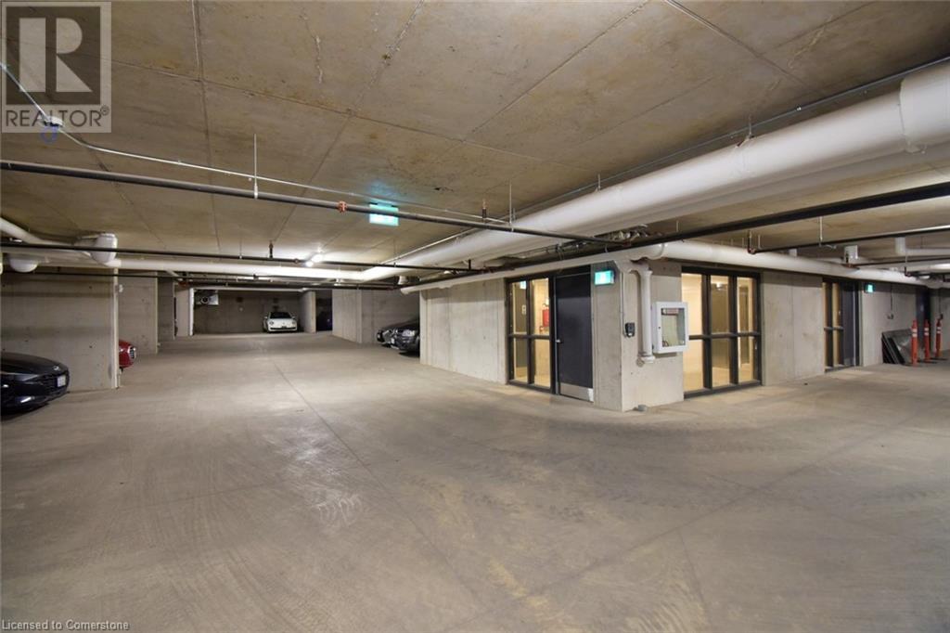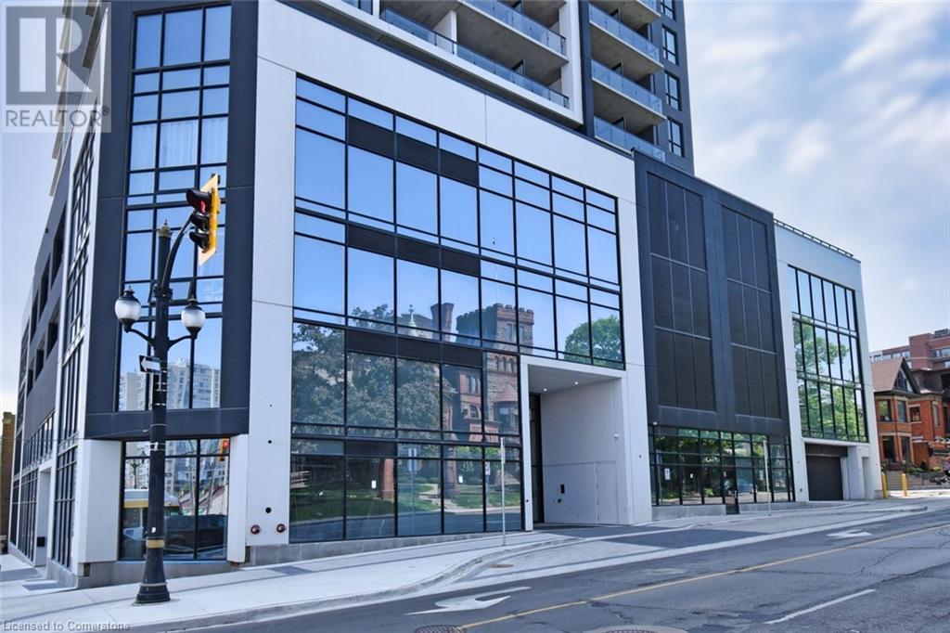15 Queen Street S Unit# 2112 Hamilton, Ontario L8P 0C6
$449,990Maintenance, Insurance, Parking
$380 Monthly
Maintenance, Insurance, Parking
$380 MonthlyWelcome to Platinum Condominium, one of Hamilton's new luxury living with an exceptional 95 walking score and low condo fees. This 1-bedroom plus den, 1-bathroom condo with underground parking and locker. This unit has a modern open concept floor plan welcoming into the open kitchen with quartz countertops, freshly painted, upgraded stainless steel appliances and a large island overlooking the living room. The unit has 9' ceilings and plenty of windows and an oversized balcony from where you can enjoy great views of lake ontario and historical buildings. With a premium location in west side of downtown, you have easy highway access, public transit to McMaster University and Mohawk College and a variety of shops and restaurants. Enjoy well-equipped gym, a party room and a large rooftop patio to relax or entertain on. Included is one parking spot and one storage unit. (id:48215)
Property Details
| MLS® Number | 40685298 |
| Property Type | Single Family |
| Features | Balcony |
| Parking Space Total | 1 |
| Storage Type | Locker |
Building
| Bathroom Total | 1 |
| Bedrooms Above Ground | 1 |
| Bedrooms Below Ground | 1 |
| Bedrooms Total | 2 |
| Amenities | Exercise Centre, Party Room |
| Appliances | Dishwasher, Dryer, Refrigerator, Stove, Washer |
| Basement Type | None |
| Constructed Date | 2022 |
| Construction Material | Concrete Block, Concrete Walls |
| Construction Style Attachment | Attached |
| Cooling Type | Central Air Conditioning |
| Exterior Finish | Concrete |
| Foundation Type | Poured Concrete |
| Heating Fuel | Natural Gas |
| Heating Type | Heat Pump |
| Stories Total | 1 |
| Size Interior | 659 Ft2 |
| Type | Apartment |
| Utility Water | Municipal Water |
Parking
| Underground | |
| None |
Land
| Acreage | No |
| Sewer | Municipal Sewage System |
| Size Total Text | Unknown |
| Zoning Description | D2 |
Rooms
| Level | Type | Length | Width | Dimensions |
|---|---|---|---|---|
| Main Level | Laundry Room | Measurements not available | ||
| Main Level | Kitchen | 12'4'' x 25'9'' | ||
| Main Level | Bedroom | 9'0'' x 10'9'' | ||
| Main Level | 4pc Bathroom | 6'7'' x 6'7'' | ||
| Main Level | Den | 6'6'' x 8'4'' |
https://www.realtor.ca/real-estate/27777231/15-queen-street-s-unit-2112-hamilton
Signy Outlaw
Broker of Record
(905) 648-3656
311 Wilson St. E.
Ancaster, Ontario L9G 2B8
(905) 648-4408
(905) 648-3656





















