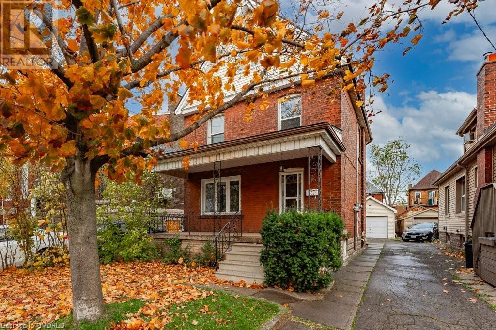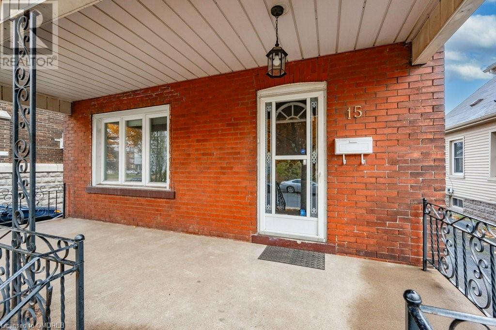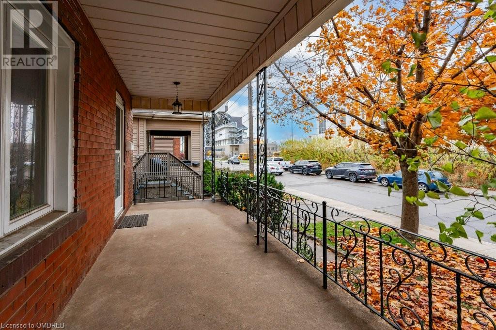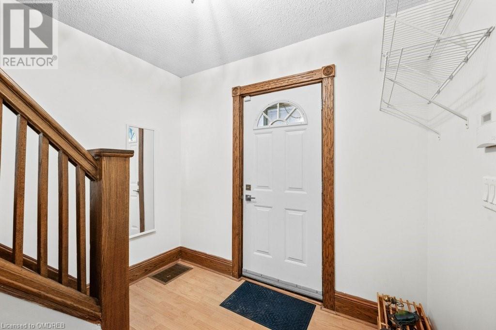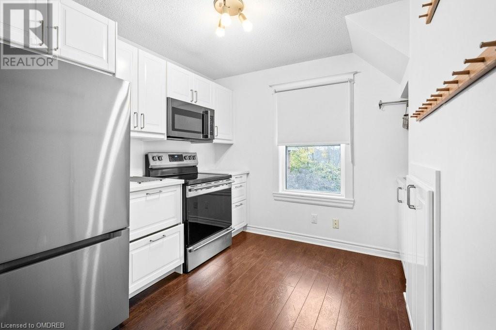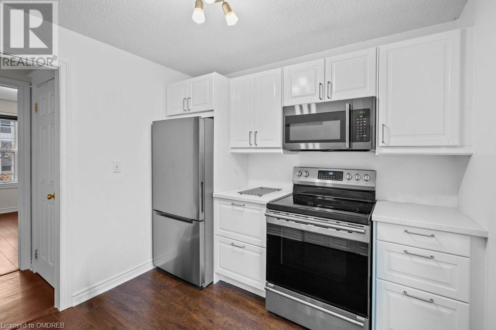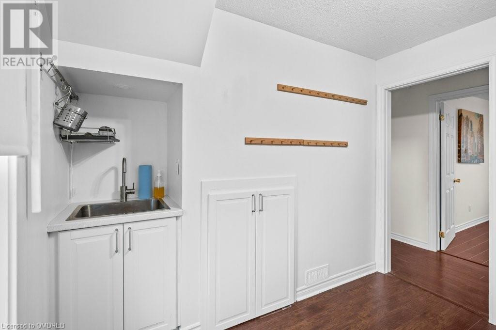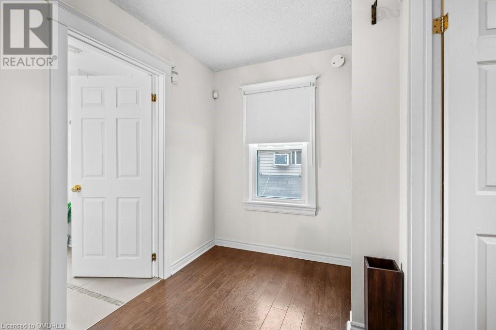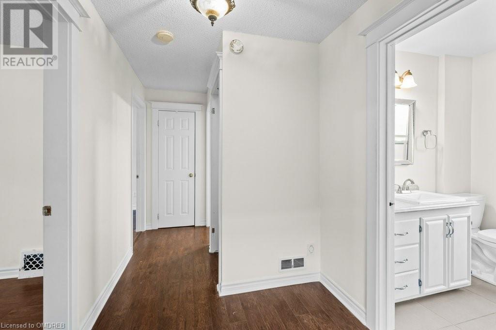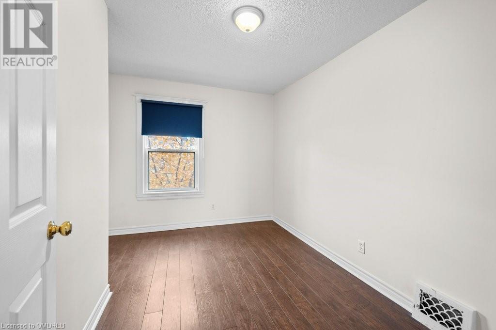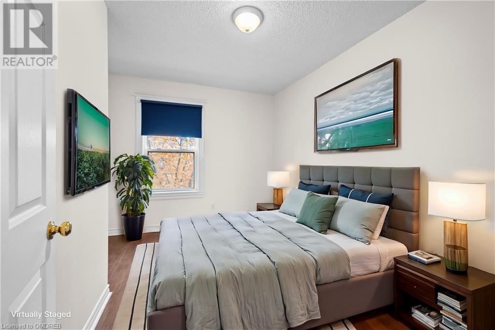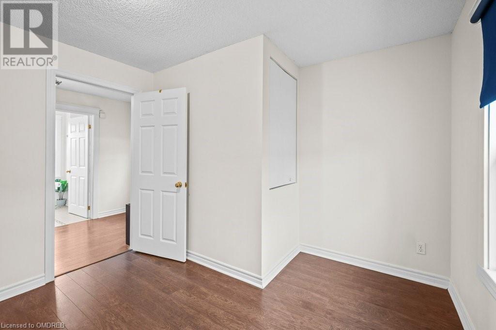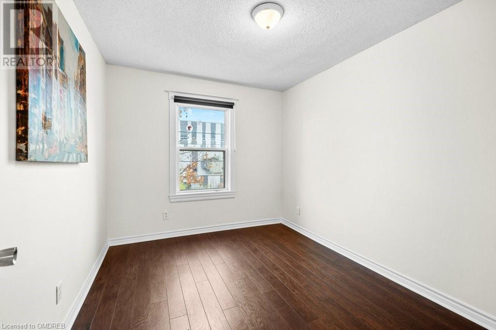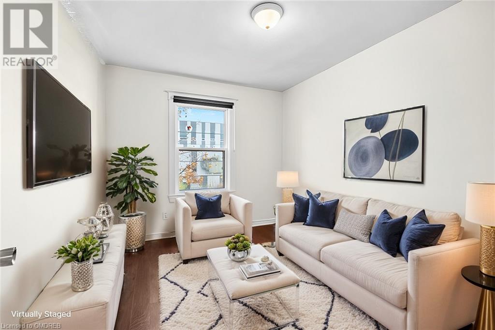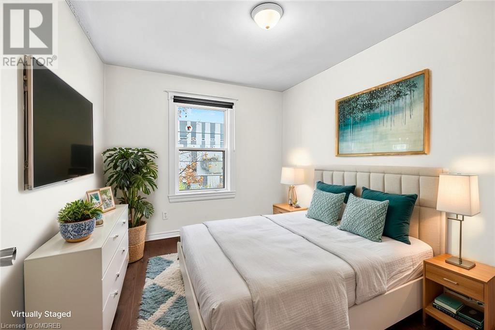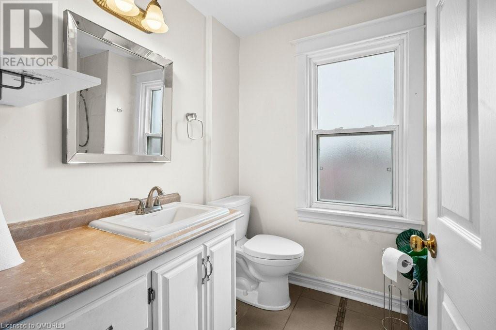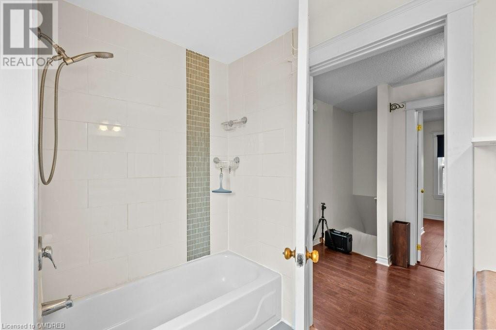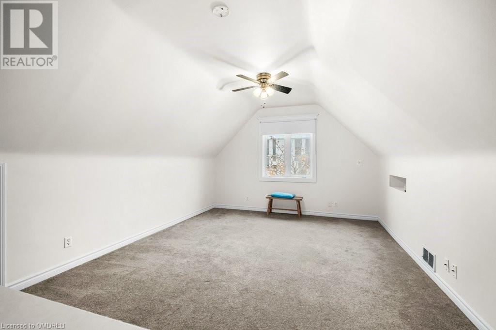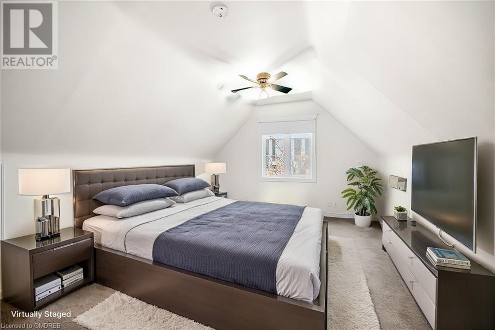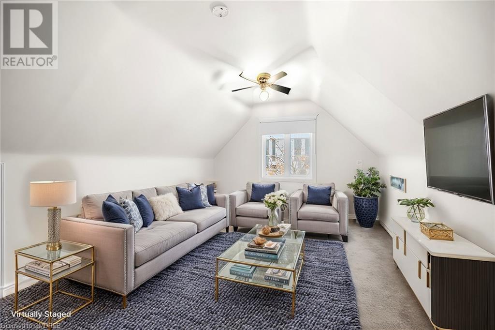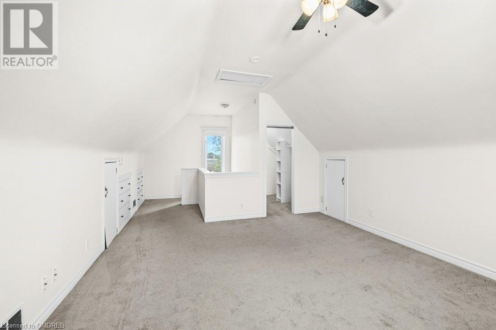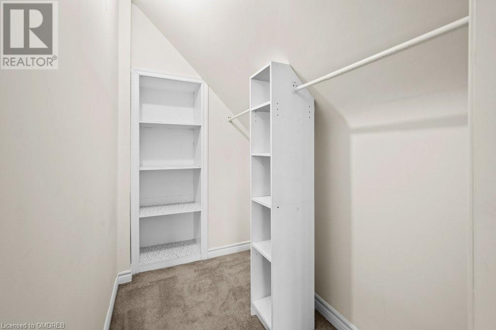15 Melrose Avenue N Unit# Upper Hamilton, Ontario L8L 6X3
$1,995 Monthly
Step into this sunny, inviting apartment that offers the perfect blend of style and comfort. Featuring a versatile loft that can serve as a bedroom, living room, or home office, this space adapts to your needs. This unit contains 2 bedrooms and a modern kitchen that boasts brand-new stainless-steel appliances, while the in-unit laundry adds convenience to your lifestyle. Relax in the spacious 4-piece bathroom or enjoy the abundance of natural light streaming through windows in every room and hallway. Outside, take advantage of the beautiful backyard, perfect for unwinding or entertaining guests. One parking spot is included. Located steps away from Bernie Morelli Recreation Centre (featuring an ice rink and pool), Tim Hortons Field, and top-rated schools like Bernie Custis Secondary and Prince of Wales Elementary. Plus, you’re just a 5-minute drive to Centre Mall and other amenities. This is a fantastic opportunity to live in a vibrant, family-friendly community with everything you need right at your doorstep. Don’t miss out! Schedule a viewing today and make this your next home! (id:48215)
Property Details
| MLS® Number | 40678881 |
| Property Type | Single Family |
| Amenities Near By | Park, Public Transit, Schools, Shopping |
| Equipment Type | Water Heater |
| Features | Paved Driveway, Shared Driveway |
| Parking Space Total | 1 |
| Rental Equipment Type | Water Heater |
Building
| Bathroom Total | 1 |
| Bedrooms Above Ground | 2 |
| Bedrooms Total | 2 |
| Appliances | Refrigerator, Stove |
| Architectural Style | 2 Level |
| Basement Type | None |
| Construction Style Attachment | Detached |
| Cooling Type | Central Air Conditioning |
| Exterior Finish | Brick |
| Foundation Type | Poured Concrete |
| Heating Type | Forced Air, Heat Pump |
| Stories Total | 2 |
| Size Interior | 900 Ft2 |
| Type | House |
| Utility Water | Municipal Water |
Land
| Acreage | No |
| Land Amenities | Park, Public Transit, Schools, Shopping |
| Sewer | Municipal Sewage System |
| Size Depth | 89 Ft |
| Size Frontage | 30 Ft |
| Size Total Text | Under 1/2 Acre |
| Zoning Description | Toc1 |
Rooms
| Level | Type | Length | Width | Dimensions |
|---|---|---|---|---|
| Second Level | 4pc Bathroom | Measurements not available | ||
| Second Level | Bedroom | 8'8'' x 10'7'' | ||
| Second Level | Living Room | 10'7'' x 10'7'' | ||
| Second Level | Kitchen | 9'2'' x 8'4'' | ||
| Third Level | Bedroom | 16'0'' x 12'7'' |
https://www.realtor.ca/real-estate/27744814/15-melrose-avenue-n-unit-upper-hamilton
Christopher Hook
Salesperson
(905) 338-2727
102b-418 Iroquois Shore Road
Oakville, Ontario L6H 0X7
(905) 338-6964
(905) 338-2727


