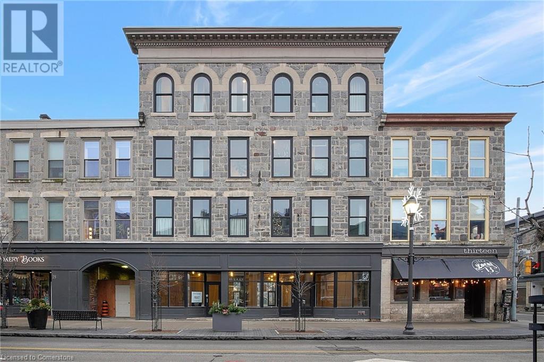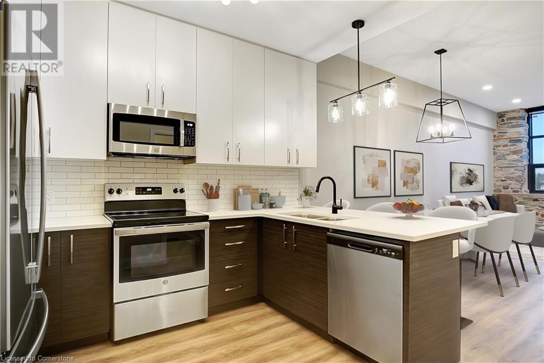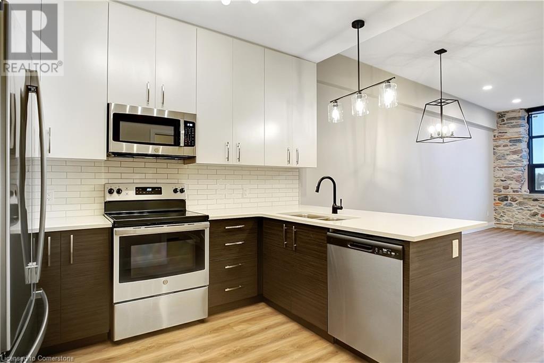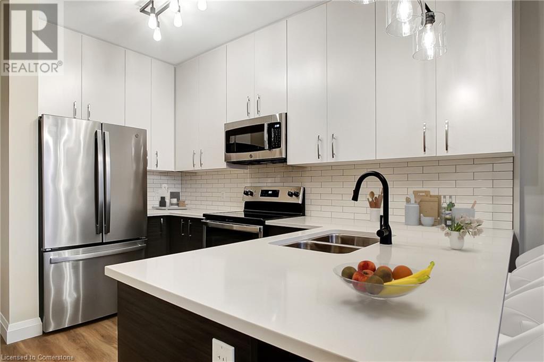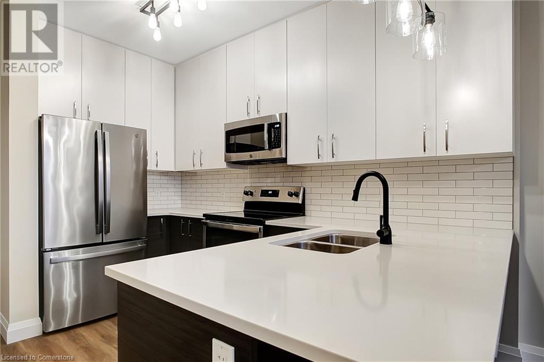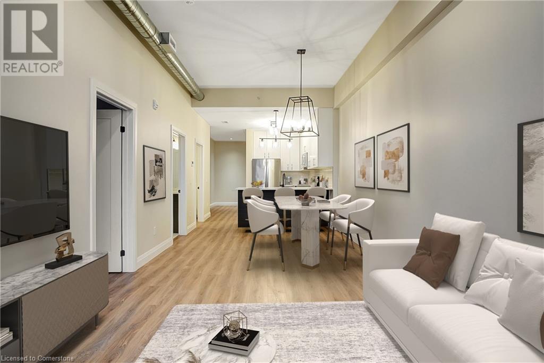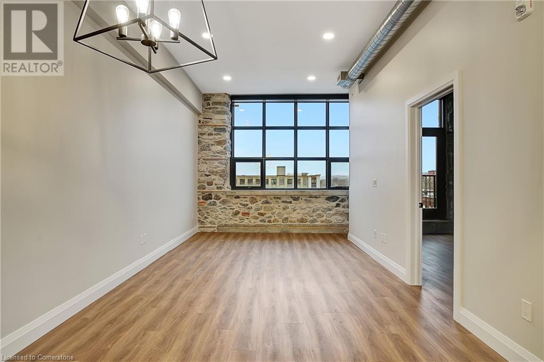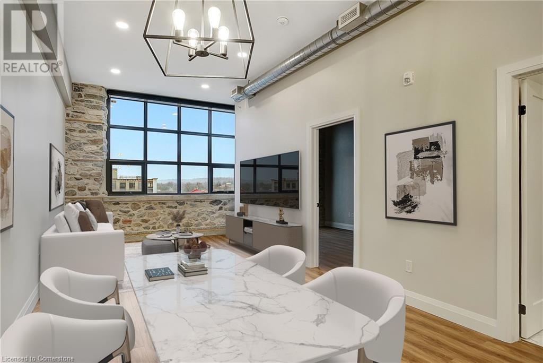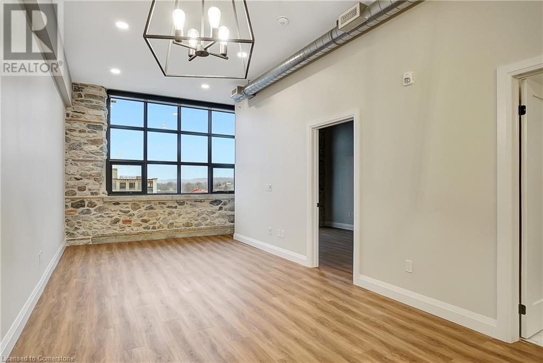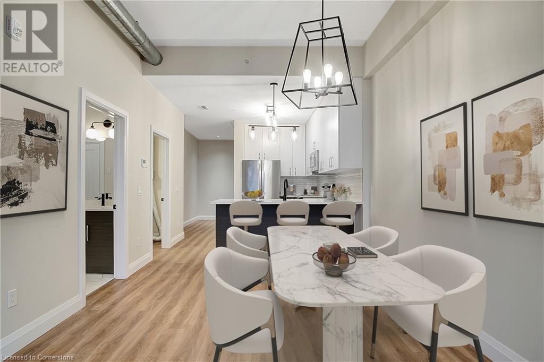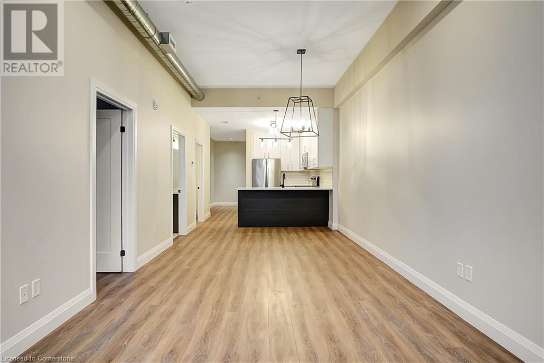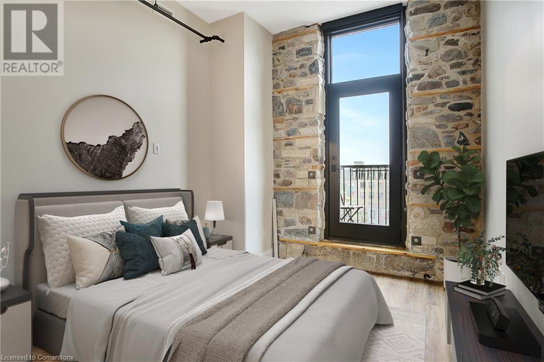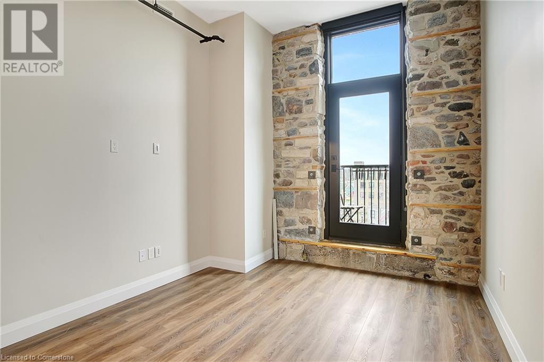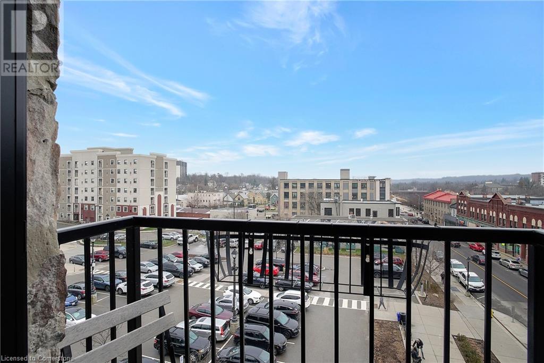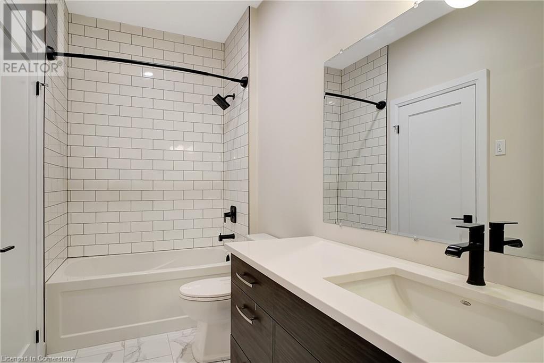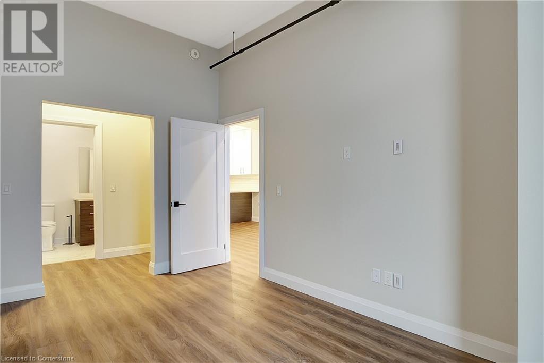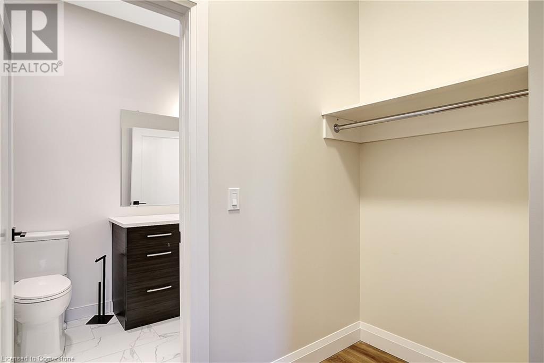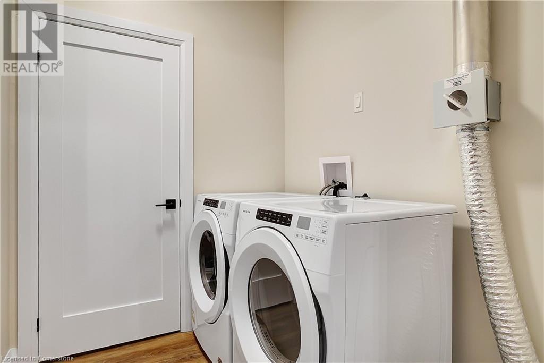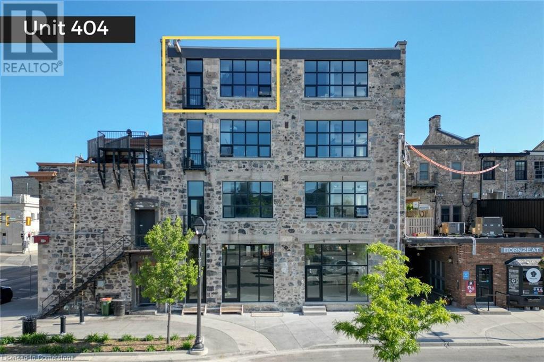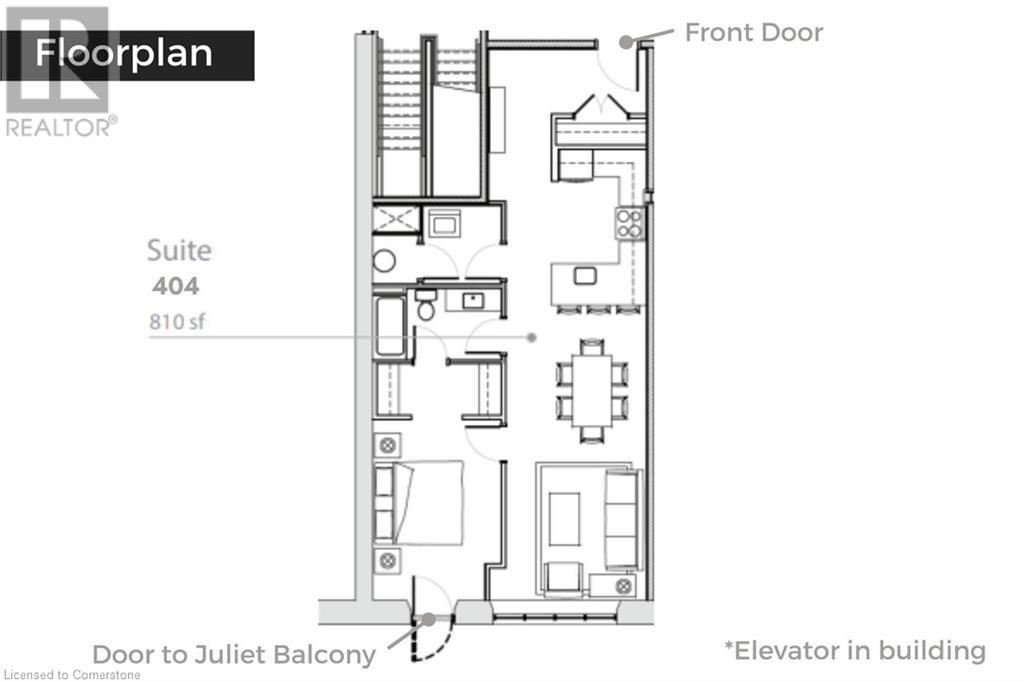15 Main Street Unit# 404 Cambridge, Ontario N1R 7G9
$2,250 Monthly
Southern facing river views from the top floor of 15 Main Street. This 1-bedroom, 1-bath in the Boardwalk Tower combines historical charm with contemporary updates. The open-concept floor plan features a well-designed kitchen with stainless steel appliances, granite countertops, and additional counter seating. A black lantern light fixture defines the dining area off the kitchen. The living room is anchored by a large window overlooking Water Street to the South. The primary bedroom is a private oasis with a connected four-piece bathroom and double closet. In-suite laundry facilities and additional storage are tucked off in a separate room near the foyer. This residence offers refined style and urban convenience for downtown living. Close to the Grand River, fine dining, local coffee shops, boutique stores, theatre, library, community rec center, the list is endless. Parking is available through the City of Cambridge. (id:48215)
Property Details
| MLS® Number | 40685489 |
| Property Type | Single Family |
| Amenities Near By | Hospital, Park, Place Of Worship, Playground, Public Transit, Schools, Shopping |
| Community Features | High Traffic Area, Quiet Area, Community Centre, School Bus |
| Features | Southern Exposure |
Building
| Bathroom Total | 1 |
| Bedrooms Above Ground | 1 |
| Bedrooms Total | 1 |
| Appliances | Dishwasher, Dryer, Refrigerator, Stove, Washer, Microwave Built-in |
| Basement Type | None |
| Construction Style Attachment | Attached |
| Cooling Type | Central Air Conditioning |
| Exterior Finish | Stone |
| Fire Protection | Smoke Detectors, Alarm System |
| Heating Type | Forced Air |
| Stories Total | 1 |
| Size Interior | 810 Ft2 |
| Type | Apartment |
| Utility Water | Municipal Water |
Parking
| None |
Land
| Access Type | Rail Access |
| Acreage | No |
| Land Amenities | Hospital, Park, Place Of Worship, Playground, Public Transit, Schools, Shopping |
| Sewer | Municipal Sewage System |
| Size Frontage | 57 Ft |
| Size Total Text | Unknown |
| Zoning Description | Fc1rm1 |
Rooms
| Level | Type | Length | Width | Dimensions |
|---|---|---|---|---|
| Main Level | Laundry Room | 6'4'' x 6'7'' | ||
| Main Level | Primary Bedroom | 13'7'' x 9'3'' | ||
| Main Level | 4pc Bathroom | Measurements not available | ||
| Main Level | Living Room | 13'0'' x 10'7'' | ||
| Main Level | Dinette | 11'2'' x 10'7'' | ||
| Main Level | Kitchen | 11'9'' x 10'7'' |
https://www.realtor.ca/real-estate/27740330/15-main-street-unit-404-cambridge

Christal Moura
Broker
2247 Rymal Rd. East #250b
Stoney Creek, Ontario L8J 2V8
(905) 574-3038


