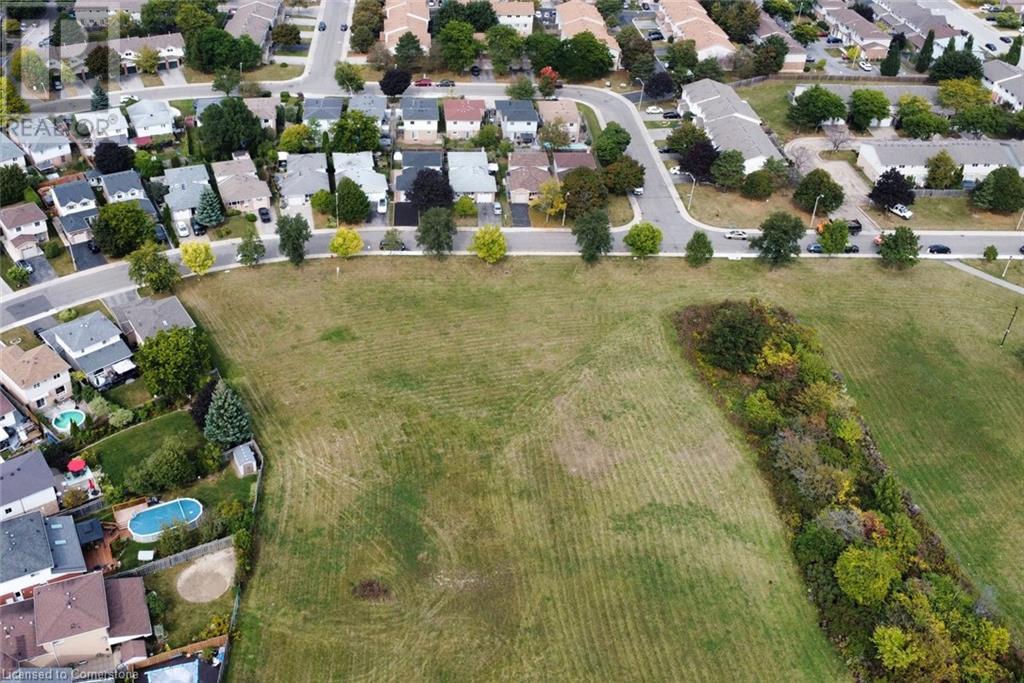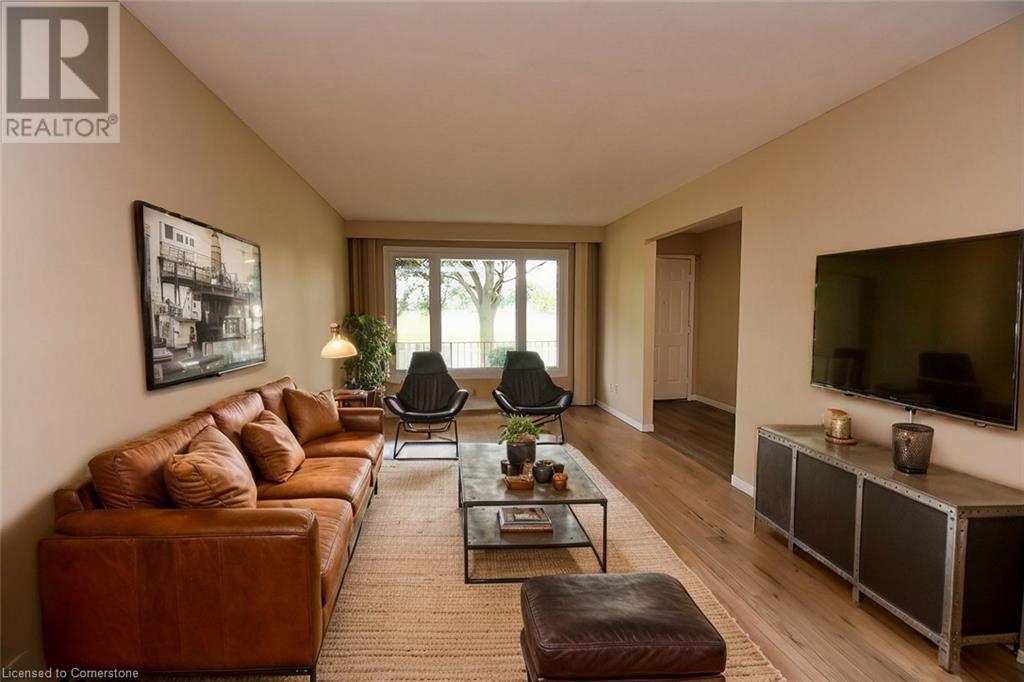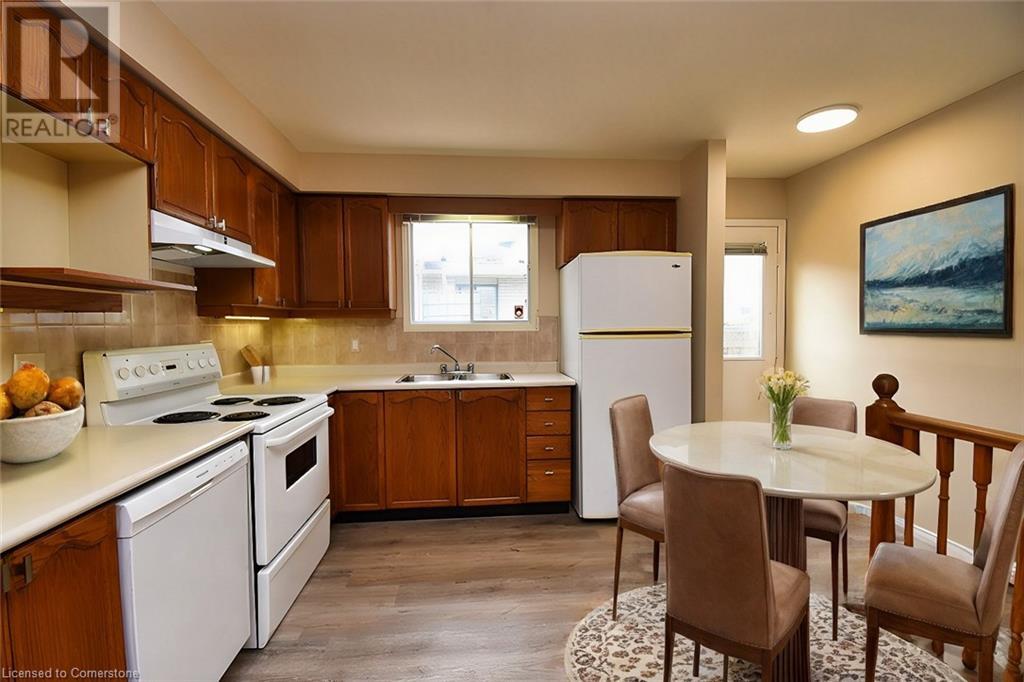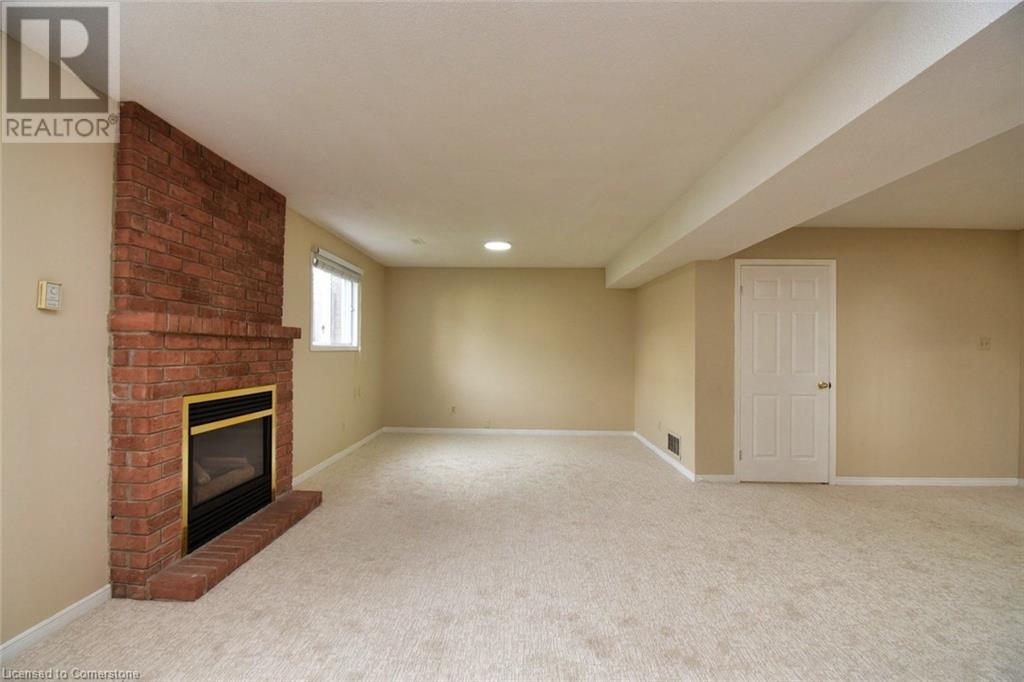15 Broughton Avenue Hamilton, Ontario L8W 3S5
$828,888
RSA & Irreg sizes. Spacious 4 level backsplit. Original family owned since new. Beautiful view of city owned park. “ Green space” across open space. New carpet and new vinyl flooring in kitchen hallway and bathroom 2024. New bedrooms and front panoramic windows 2024. Inside entry garage with new Epoxy garage floor and as well as laundry room 2024. Insulated garage including new garage door. 11/2 car garage with new remote garage door opener. New asphalt double drive. New roof with extra vents 2024. New roof on rear shed 2024. Extra attic insulation 2022. New high efficiency gas furnace 2024. Central vacuum with attachments. Gas FP in above grade family room with bright sunny window above grade. Master bedroom with 2 closets. Includes 6 appliances included. C/air included. (id:48215)
Property Details
| MLS® Number | 40652886 |
| Property Type | Single Family |
| AmenitiesNearBy | Golf Nearby, Hospital, Park, Place Of Worship, Public Transit, Schools |
| CommunityFeatures | Quiet Area, Community Centre |
| EquipmentType | Water Heater |
| Features | Paved Driveway, Automatic Garage Door Opener |
| ParkingSpaceTotal | 3 |
| RentalEquipmentType | Water Heater |
| Structure | Shed, Porch |
Building
| BathroomTotal | 2 |
| BedroomsAboveGround | 3 |
| BedroomsTotal | 3 |
| Appliances | Central Vacuum, Dishwasher, Dryer, Freezer, Refrigerator, Stove, Washer |
| BasementDevelopment | Partially Finished |
| BasementType | Full (partially Finished) |
| ConstructedDate | 1989 |
| ConstructionStyleAttachment | Detached |
| CoolingType | Central Air Conditioning |
| ExteriorFinish | Brick, Vinyl Siding |
| FoundationType | Poured Concrete |
| HeatingFuel | Natural Gas |
| HeatingType | Forced Air |
| SizeInterior | 1951 Sqft |
| Type | House |
| UtilityWater | Municipal Water |
Parking
| Attached Garage |
Land
| AccessType | Road Access, Highway Nearby |
| Acreage | No |
| LandAmenities | Golf Nearby, Hospital, Park, Place Of Worship, Public Transit, Schools |
| Sewer | Municipal Sewage System |
| SizeDepth | 100 Ft |
| SizeFrontage | 40 Ft |
| SizeTotalText | Under 1/2 Acre |
| ZoningDescription | Residential |
Rooms
| Level | Type | Length | Width | Dimensions |
|---|---|---|---|---|
| Second Level | Primary Bedroom | 15'0'' x 10'6'' | ||
| Second Level | 4pc Bathroom | 9' x 7'6'' | ||
| Second Level | Bedroom | 9'9'' x 9'0'' | ||
| Second Level | Bedroom | 12'6'' x 10'0'' | ||
| Basement | Recreation Room | 25'8'' x 15'2'' | ||
| Lower Level | Other | 17' x 10' | ||
| Lower Level | 3pc Bathroom | 9'6'' x 7' | ||
| Lower Level | Family Room | 24'9'' x 12'2'' | ||
| Main Level | Eat In Kitchen | 11' x 10' | ||
| Main Level | Living Room/dining Room | 25'5'' x 11' | ||
| Main Level | Foyer | 18'9'' x 4'9'' |
https://www.realtor.ca/real-estate/27485262/15-broughton-avenue-hamilton
Al Cosentino
Salesperson
1595 Upper James St Unit 4b
Hamilton, Ontario L9B 0H7





















































