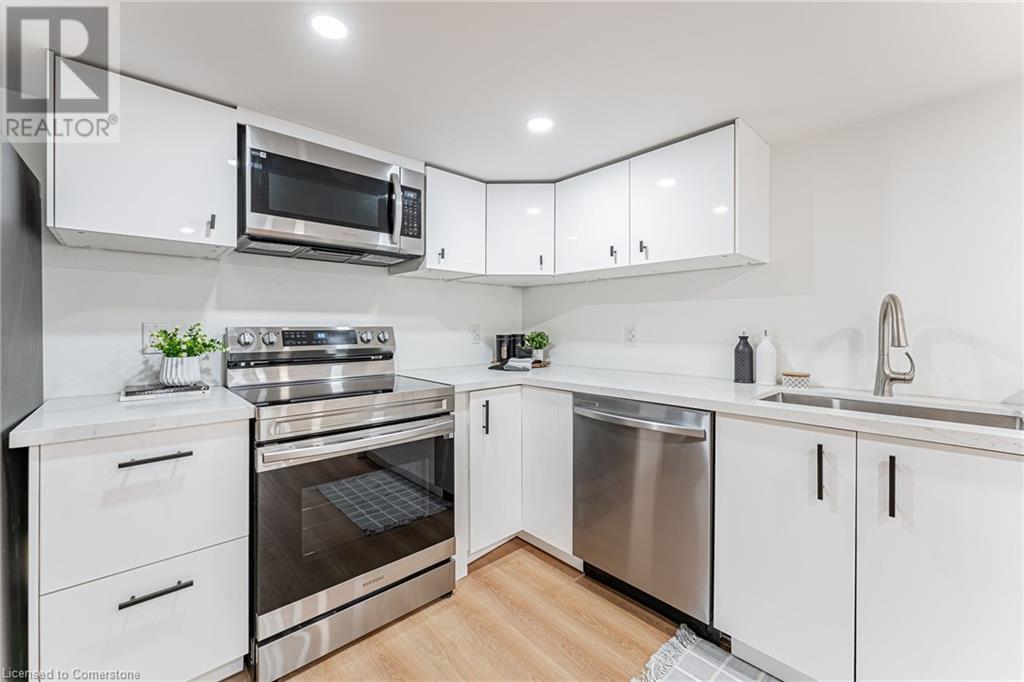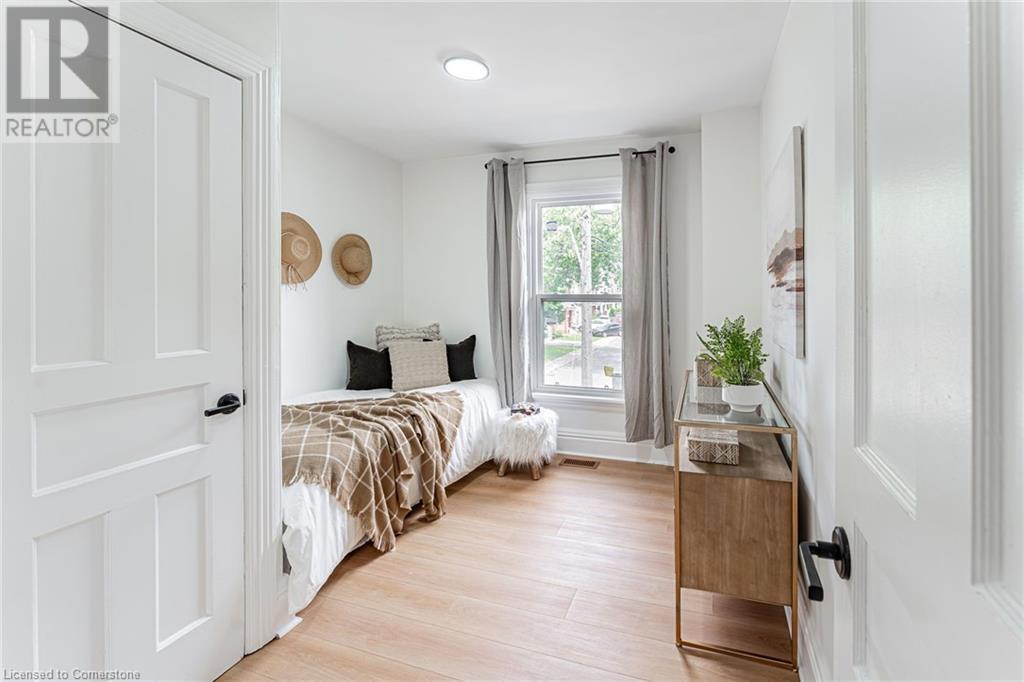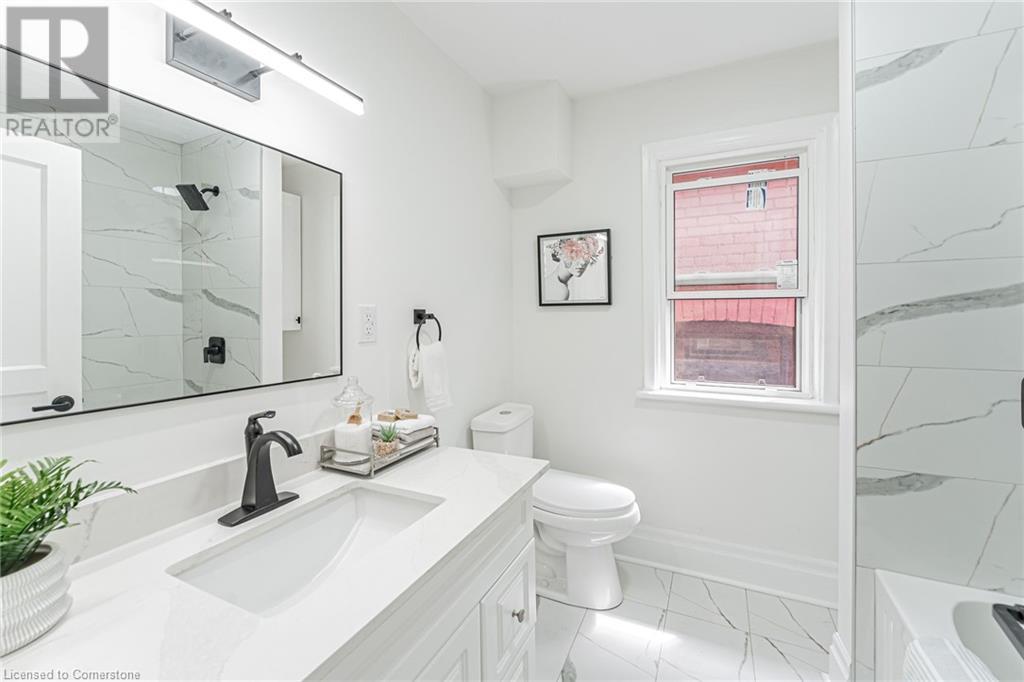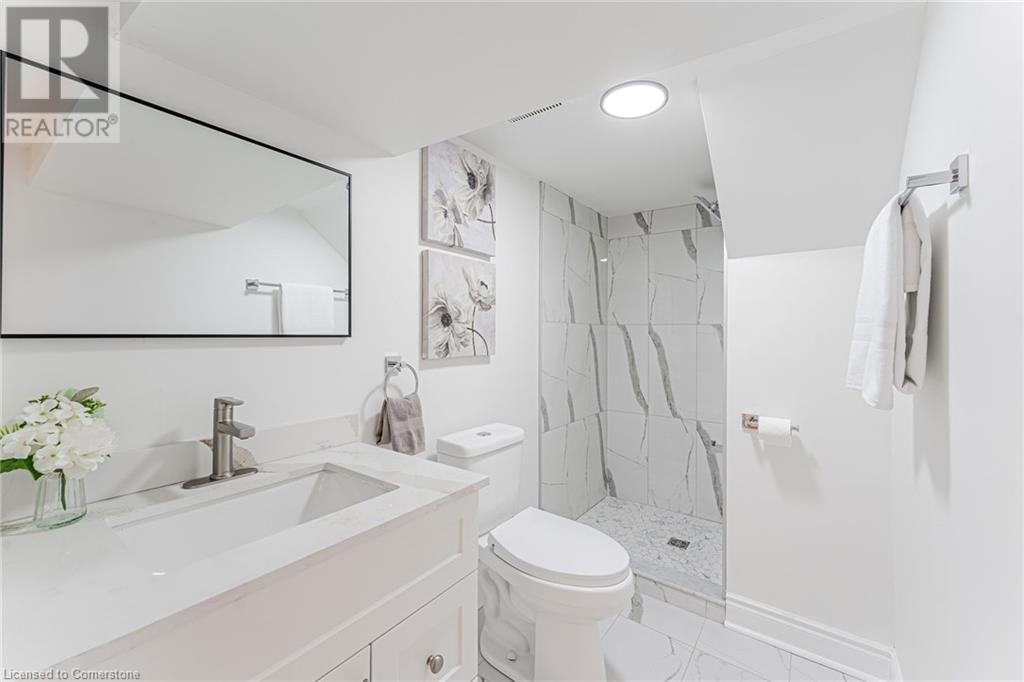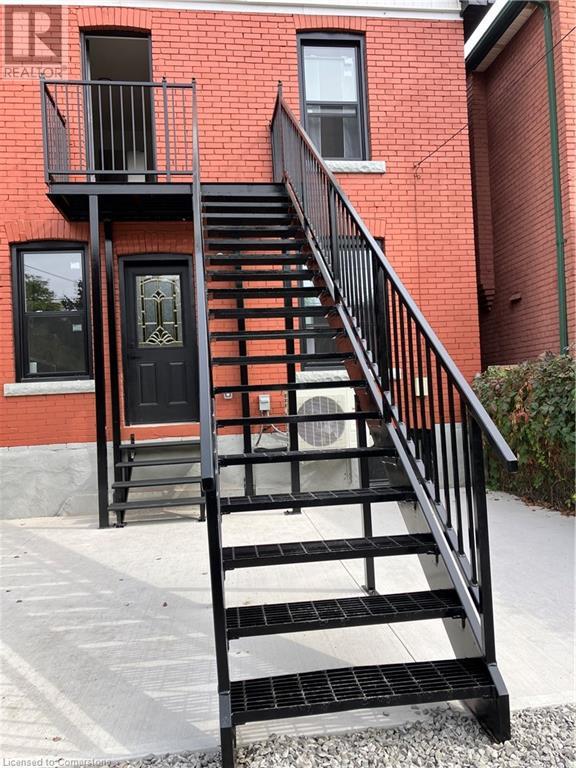15 Barnesdale Avenue N Hamilton, Ontario L8L 6R4
$949,000
STOP RENTING! 2025 IS YOUR YEAR WITH LOTS OF CHANGES TO ASSIST WITH BUYING YOUR 1ST HOME...OR START BUILDING YOUR PORTFOLIO! NO WORK REQUIRED HERE!! THIS STUNNING, FULLY RENOVATED DETACHED HOME IS CALLING! LOOKING FOR PRIVATE PARKING? A SEPARATE UNIT TO HELP PAY DOWN YOUR MORTGAGE FASTER?? DID YOU KNOW THAT ONLY ONE (1) EXTRA MORTGAGE PYMT PER YEAR TOWARDS THE PRINCIPLE BUILDS EQUITY FASTER!! IMAGINE CUTTING OFF 5+ YEARS OF YOUR MORTGAGE?? STOP PAYING RENT; LET US HELP & DON’T MISS OUT ON THIS CHARMING; MOVE-IN READY 2 OR 3 FAMILY/MULTI GENERATIONAL 2 1/2 STY BRICK HOME IN THE HEART OF HAMILTON’S VIBRANT STIPLEY NEIGHBOURHOOD. ALL UNITS OFFER PRIVATE INSUITE LAUNDRY, MODERN NEW BATHROOMS’24 & KITCHENS’24. HYDRO METERS IN PLACE FOR EASY SEPARATION (MAIN/2ND LVL: 2BR 1.5BTH & 2ND LVL/ATTIC: 2BR 1BTH, PLUS ADDITIONAL BSMT: 1BR 1 BTH UNIT). FRESHLY PAINTED INTERIOR & EXTERIOR ’24, ALL WIRING/ELECTRICAL, PLUMBING HVAC, WINDOWS, ROOF, FASCIA, SOFFITS & APPLIANCES NEW 2024! NEW OWNED FURNACE & NEW CENTRAL HEAT PUMP FOR A/C THROUGHOUT, RENTED TANKLESS WATER HTR & MORE! IF YOU HAVE NEIGHBOURS NOW ABOVE OR BELOW YOU...START TO PAY YOURSELF!! HERE'S WHAT POSITIVE CASHFLOW LOOKS LIKE...SET YOURSELF UP WITH POTENTIAL MONTHLY INCOME OF $6050 (BSMT$1800, M.FLR$2250, UPPER LVL$2000)...$72,600 YEARLY! THE INVITING FRONT PORCH ADDS WARMTH & CHARACTER. INSIDE EVERYTHING’S NEW WITH STELLAR IMPROVEMENTS MAKING IT SHINE LIKE YESTERYEAR! SEEMLESSLY BLENDING MODERN CONVENIENCES WITH CLASSIC STYLE. HERE YOU’LL FIND 4+1BR’S WITH AMPLE SPACE FOR MERGING FAMILIES OR THOSE SEARCHING FOR SOME PRIVACY. SUPER OUTDR PATIO IDEAL FOR BBQ’G & FAMILY GATHERING. THIS PROPERTY HAS IT ALL! PRIME LOCATION, STEPS TO BERNIE MORELLI REC CENTRE, TIM HORTON’S FIELD, SCHOOLS, GAGE PARK, OTTAWA STREET SHOPPING DISTRICT, RESTAURANTS, COFFEE SHOPS, TRANSIT, CONSERVAT’N, HWY(MIN TO 403/407/GO TRAIN) & MORE! (id:48215)
Property Details
| MLS® Number | 40671925 |
| Property Type | Single Family |
| Amenities Near By | Hospital, Park, Place Of Worship, Public Transit, Schools |
| Communication Type | High Speed Internet |
| Community Features | Quiet Area, Community Centre |
| Features | Conservation/green Belt, Crushed Stone Driveway, Sump Pump, In-law Suite |
| Parking Space Total | 6 |
| Structure | Porch |
| View Type | City View |
Building
| Bathroom Total | 4 |
| Bedrooms Above Ground | 4 |
| Bedrooms Below Ground | 1 |
| Bedrooms Total | 5 |
| Basement Development | Finished |
| Basement Type | Full (finished) |
| Constructed Date | 1912 |
| Construction Style Attachment | Detached |
| Cooling Type | Central Air Conditioning |
| Exterior Finish | Brick |
| Fire Protection | Smoke Detectors |
| Foundation Type | Stone |
| Half Bath Total | 1 |
| Heating Fuel | Natural Gas |
| Heating Type | Forced Air |
| Stories Total | 3 |
| Size Interior | 2,234 Ft2 |
| Type | House |
| Utility Water | Municipal Water |
Land
| Access Type | Road Access, Highway Access |
| Acreage | No |
| Land Amenities | Hospital, Park, Place Of Worship, Public Transit, Schools |
| Sewer | Municipal Sewage System |
| Size Depth | 91 Ft |
| Size Frontage | 25 Ft |
| Size Total Text | Under 1/2 Acre |
| Zoning Description | C |
Rooms
| Level | Type | Length | Width | Dimensions |
|---|---|---|---|---|
| Second Level | Living Room | 9'10'' x 9'10'' | ||
| Second Level | Kitchen | 10'0'' x 14'2'' | ||
| Second Level | 4pc Bathroom | 4'6'' x 7'6'' | ||
| Second Level | Bedroom | 11'9'' x 10'1'' | ||
| Second Level | Primary Bedroom | 11'7'' x 12'10'' | ||
| Third Level | 3pc Bathroom | 6'10'' x 7'8'' | ||
| Third Level | Bedroom | 10'1'' x 12'7'' | ||
| Third Level | Bedroom | 9'9'' x 10'9'' | ||
| Basement | Bedroom | 9'2'' x 9'1'' | ||
| Basement | Living Room | 9'2'' x 8'10'' | ||
| Basement | Dining Room | 7'7'' x 8'10'' | ||
| Basement | Kitchen | 6'7'' x 8'10'' | ||
| Basement | Storage | 5'0'' x 9'7'' | ||
| Basement | 3pc Bathroom | 4'8'' x 9'1'' | ||
| Main Level | 2pc Bathroom | 3'11'' x 5'3'' | ||
| Main Level | Living Room | 12'8'' x 12'10'' | ||
| Main Level | Dining Room | 10'4'' x 15'11'' | ||
| Main Level | Kitchen | 9'4'' x 15'3'' |
Utilities
| Cable | Available |
| Electricity | Available |
| Natural Gas | Available |
| Telephone | Available |
https://www.realtor.ca/real-estate/27605130/15-barnesdale-avenue-n-hamilton
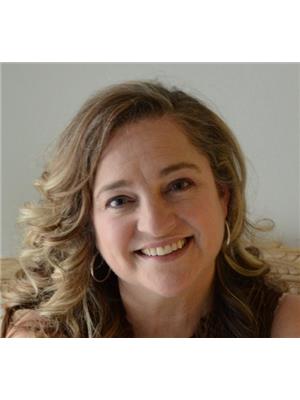
Daniella Cicchi Piccolotto
Salesperson
(905) 662-2227
http//www.hamiltonliving.net
115 #8 Highway
Stoney Creek, Ontario L8G 1C1
(905) 662-6666
(905) 662-2227
www.royallepagestate.ca/




