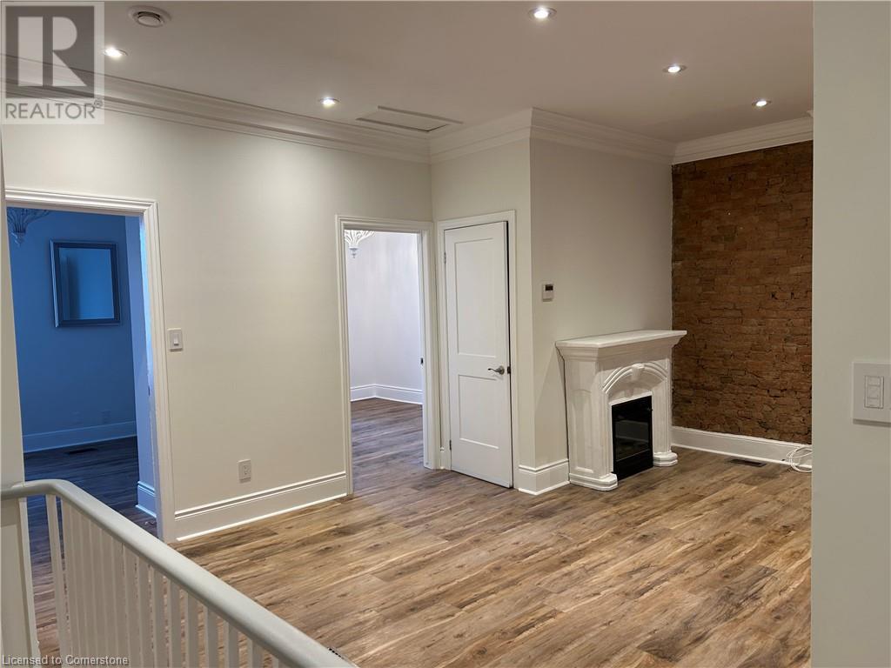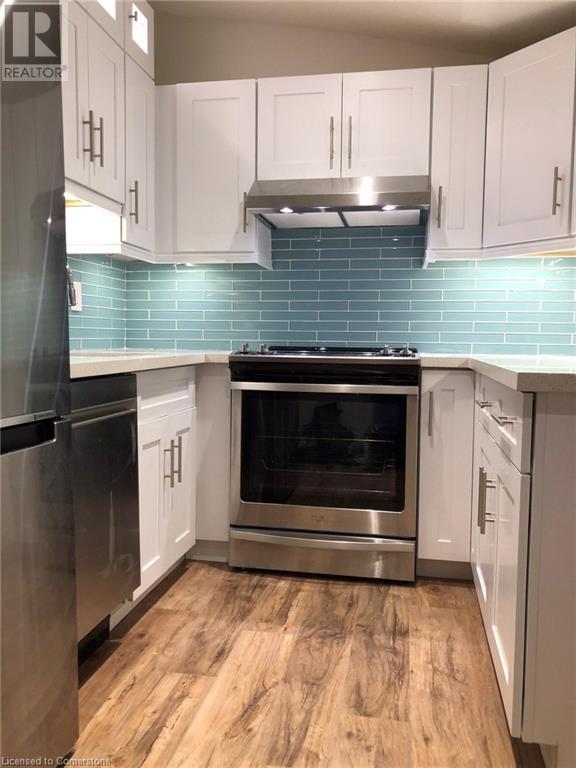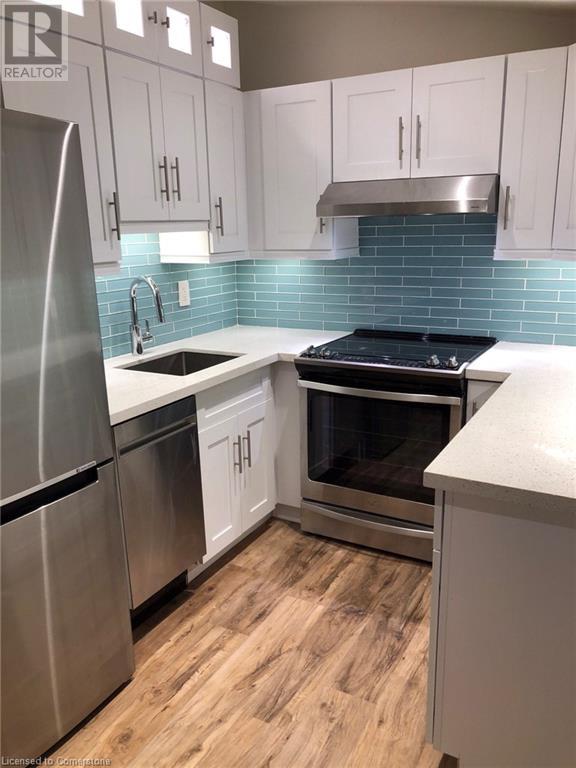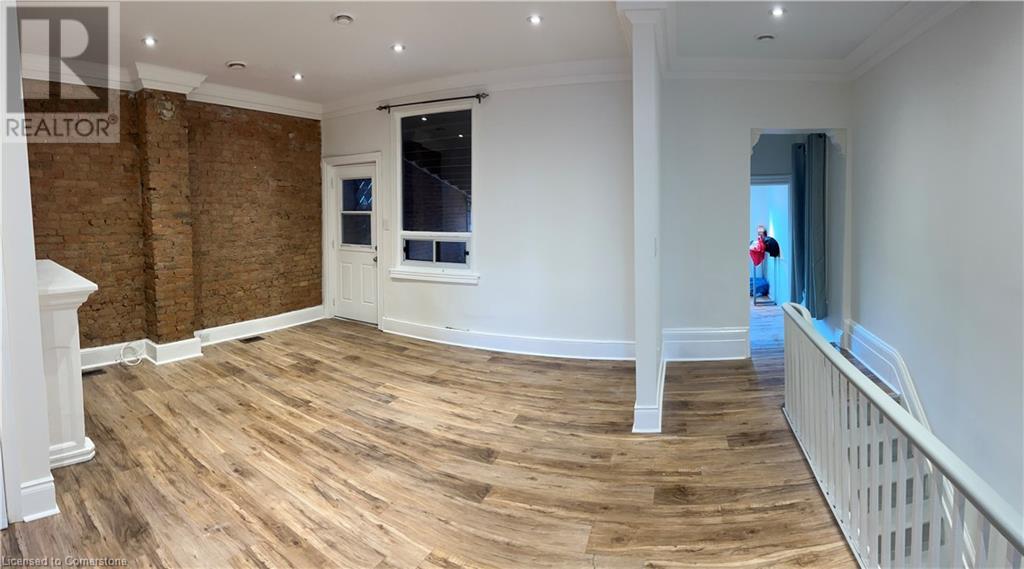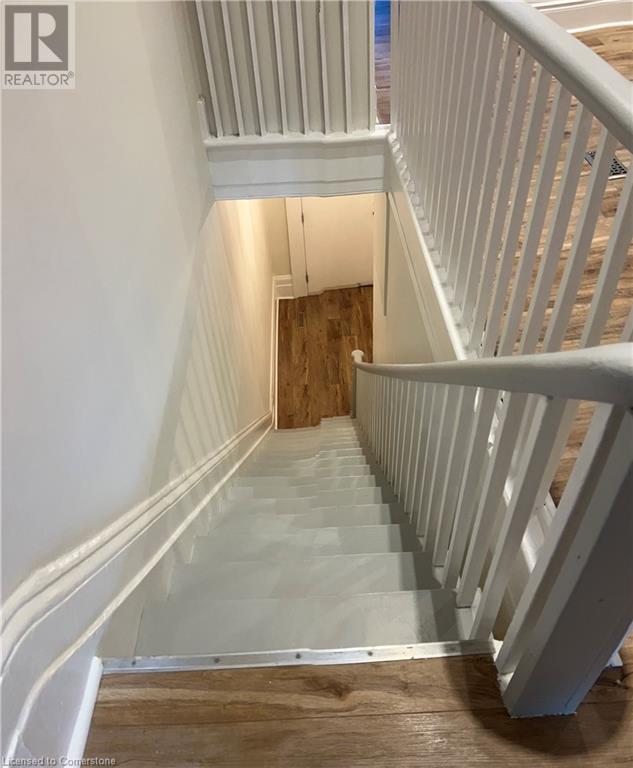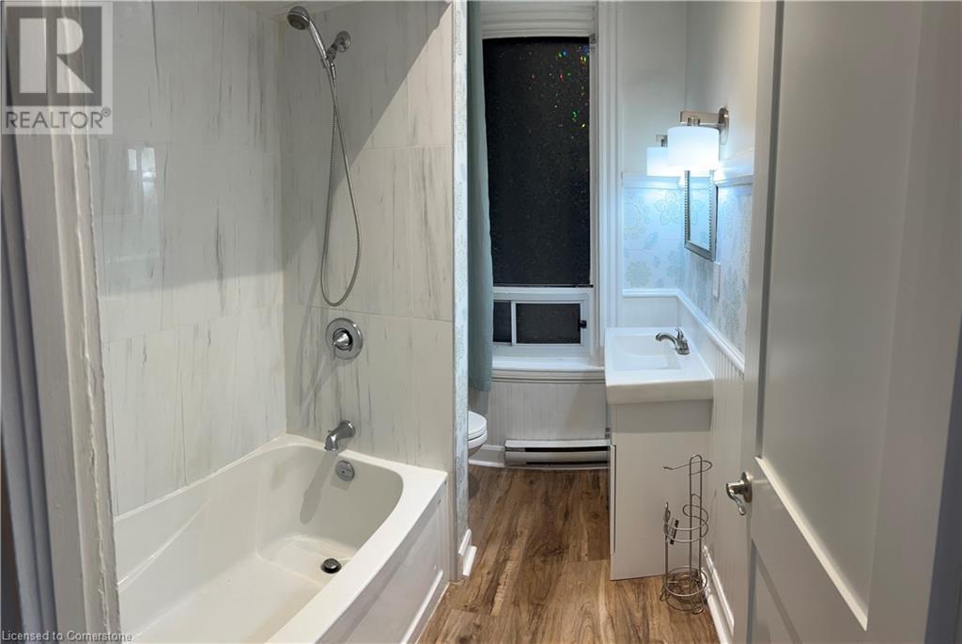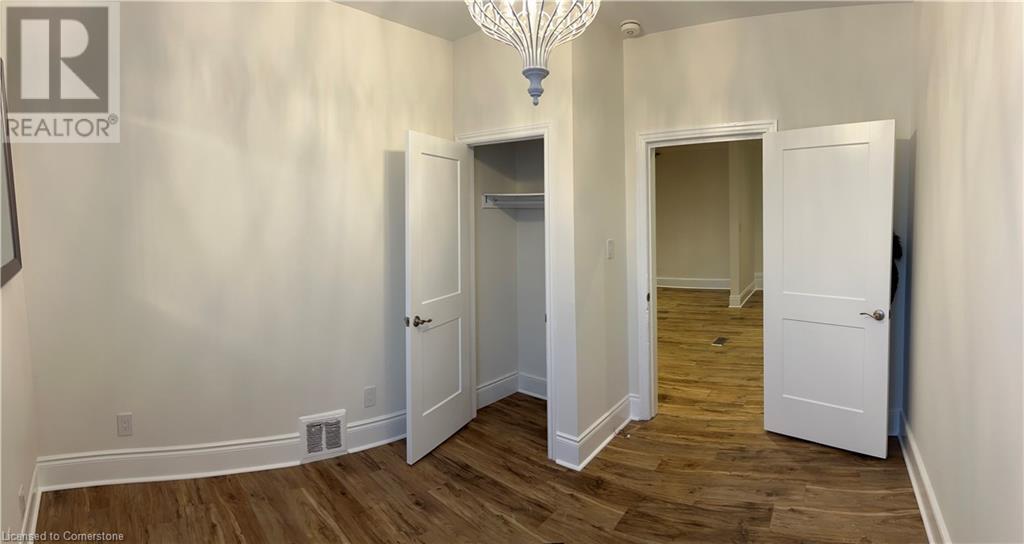149 Wellington Street N Unit# 2 Hamilton, Ontario L8R 1N4
$2,000 MonthlyInsurance, Landscaping, Exterior Maintenance
Bright and Modern 2-Bedroom Apartment in Downtown Hamilton Looking for a place that puts you in the heart of it all? This updated 2-bedroom, 1-bathroom apartment is perfect for embracing the vibrant Downtown Hamilton lifestyle. Renovated in 2021, it combines comfort and convenience, offering a sleek modern design and plenty of natural light. Living downtown means you’re steps away from everything – amazing restaurants, charming cafes, local shops, and bustling nightlife. Explore nearby parks or stroll through Hamilton's cultural hubs, all without needing to hop in the car. But when you do need to drive, this unit comes with 2 parking spots, making city living even easier. Whether you’re grabbing coffee around the corner or enjoying a cozy evening by the fireplace, this home is your gateway to the best of Hamilton living. Don’t miss your chance to experience the perfect balance of urban excitement and comfortable living. (id:48215)
Property Details
| MLS® Number | 40683200 |
| Property Type | Single Family |
| Amenities Near By | Hospital, Place Of Worship, Public Transit, Shopping |
| Parking Space Total | 2 |
Building
| Bathroom Total | 1 |
| Bedrooms Above Ground | 2 |
| Bedrooms Total | 2 |
| Appliances | Dishwasher, Dryer, Refrigerator, Stove, Washer |
| Architectural Style | 2 Level |
| Basement Development | Finished |
| Basement Type | Full (finished) |
| Constructed Date | 1890 |
| Construction Style Attachment | Link |
| Cooling Type | Central Air Conditioning |
| Exterior Finish | Brick |
| Fireplace Fuel | Electric |
| Fireplace Present | Yes |
| Fireplace Total | 1 |
| Fireplace Type | Other - See Remarks |
| Foundation Type | Stone |
| Heating Type | Forced Air |
| Stories Total | 2 |
| Size Interior | 775 Ft2 |
| Type | Row / Townhouse |
| Utility Water | Municipal Water |
Land
| Access Type | Road Access |
| Acreage | No |
| Land Amenities | Hospital, Place Of Worship, Public Transit, Shopping |
| Sewer | Municipal Sewage System |
| Size Depth | 130 Ft |
| Size Frontage | 21 Ft |
| Size Total Text | Under 1/2 Acre |
| Zoning Description | D5 |
Rooms
| Level | Type | Length | Width | Dimensions |
|---|---|---|---|---|
| Second Level | Bedroom | 11'6'' x 10'0'' | ||
| Second Level | 4pc Bathroom | Measurements not available | ||
| Second Level | Bedroom | 11'6'' x 10'0'' | ||
| Second Level | Kitchen | 7'6'' x 11'6'' | ||
| Second Level | Living Room | 13'0'' x 13'0'' |
https://www.realtor.ca/real-estate/27723939/149-wellington-street-n-unit-2-hamilton

Jennifer Marie Draho
Salesperson
(905) 575-7217
http//jdraho1@gmail.com
Unit 101 1595 Upper James St.
Hamilton, Ontario L9B 0H7
(905) 575-5478
(905) 575-7217
www.remaxescarpment.com/


