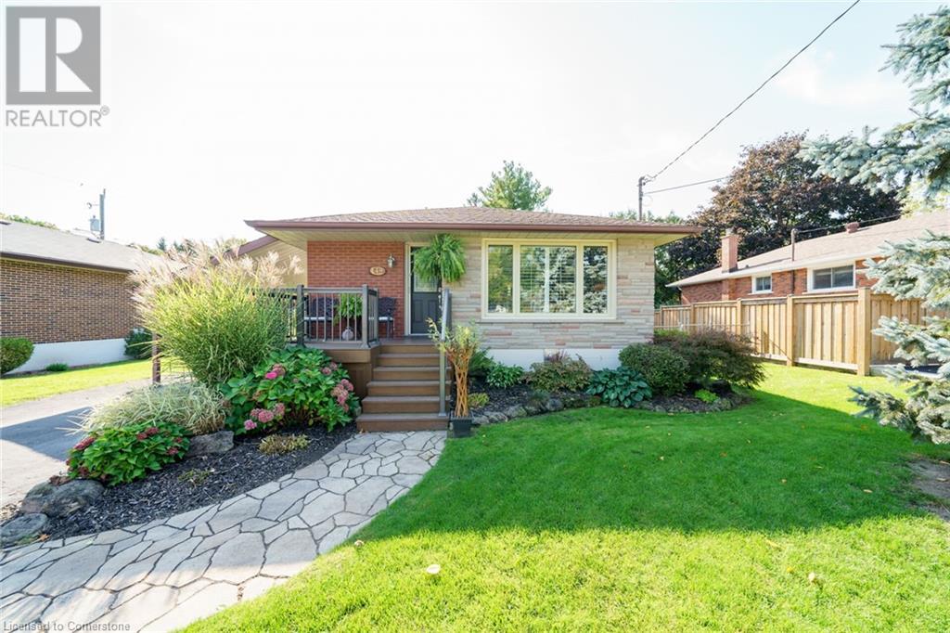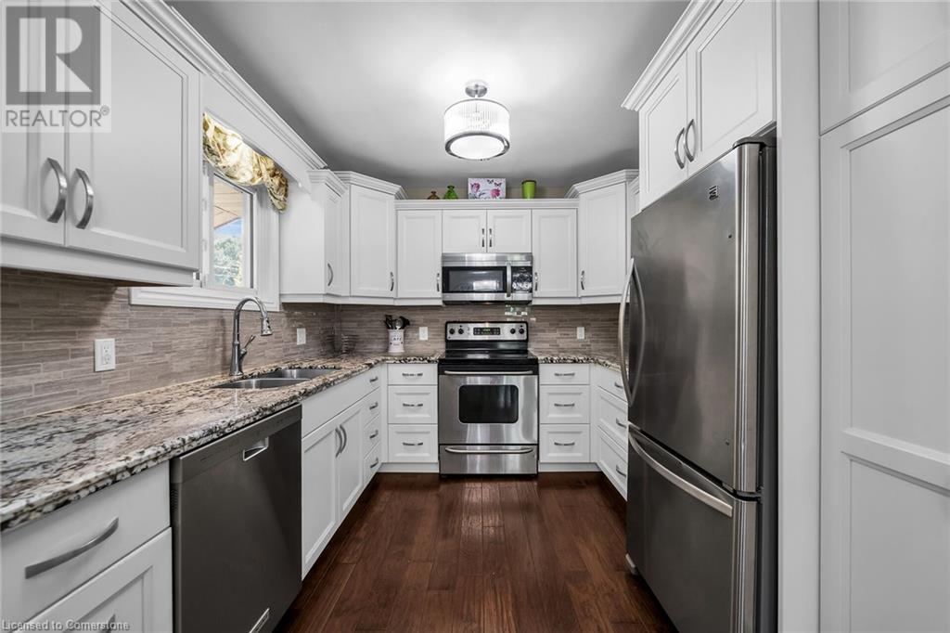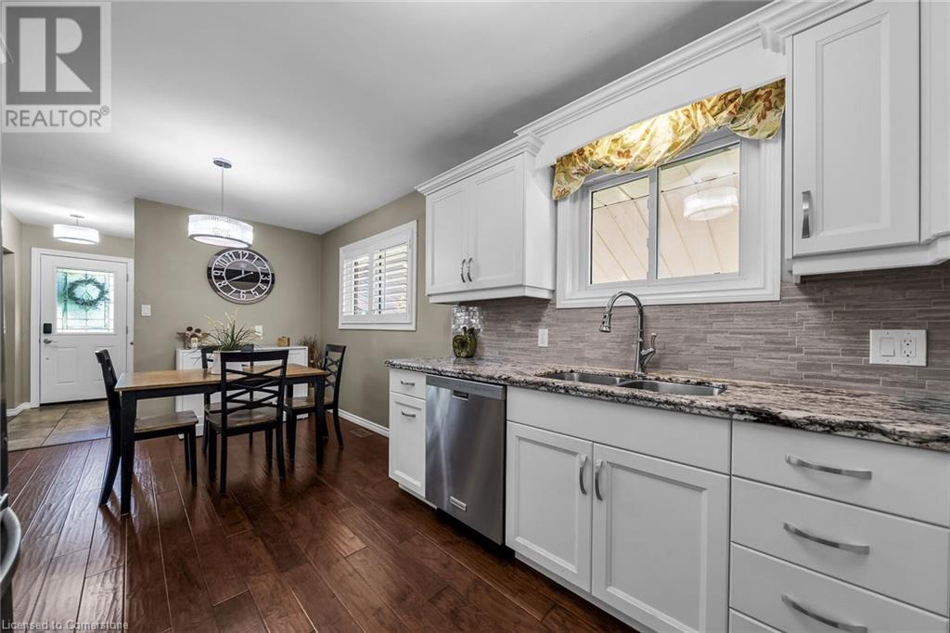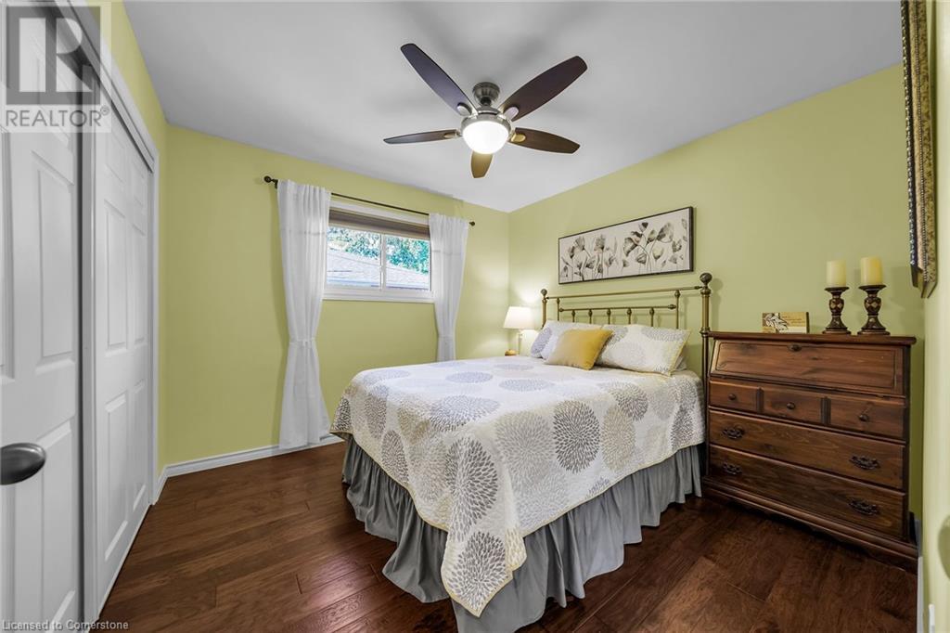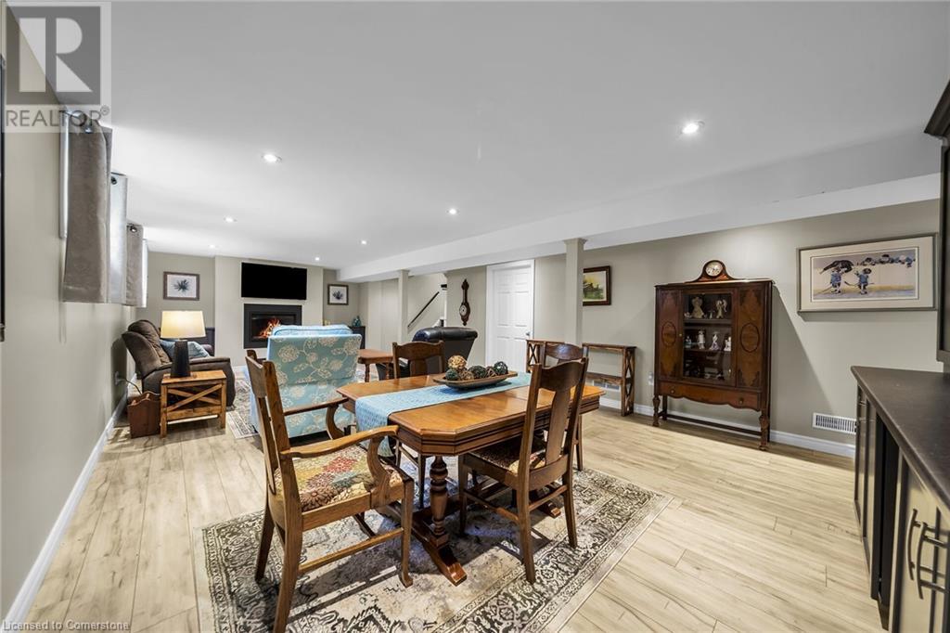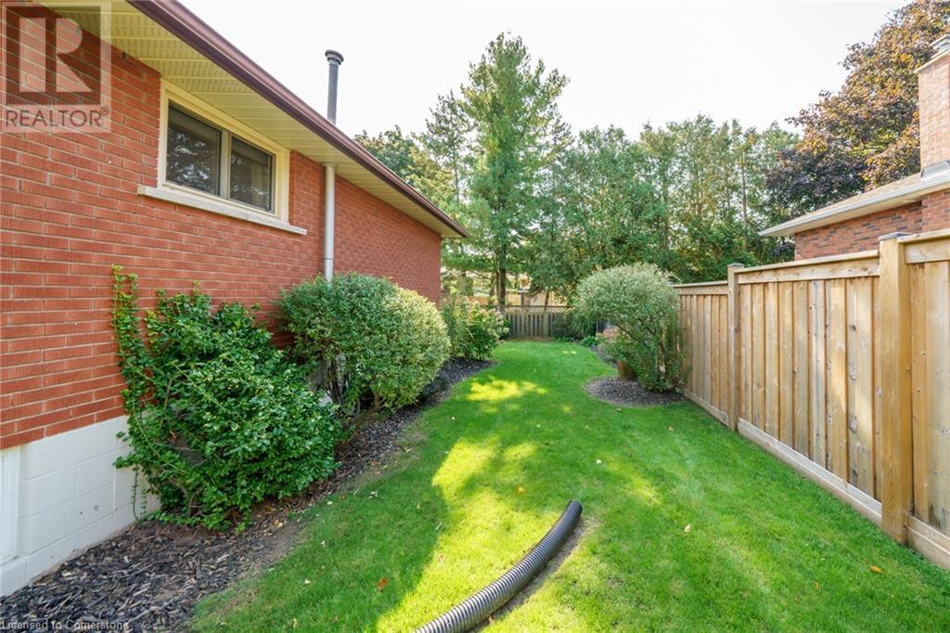149 Renfrew Street E Caledonia, Ontario N3W 1E8
$669,900
Don't let this beautiful home pass you by! Rarely do we see homes so meticulously cared for and updated. Seller has renovated the whole house in the 10 years they have lived here. They have replaced windows, added high efficiency furnace and air conditioner, rewired the basement, updated the electrical panel, added extra insulation in the attic and insulated the basement, redone all the flooring, 2 bathrooms a kitchen and added a shed with hydro. There is also gas hook up available for bbq and for a gas stove and you can gather in the spacious family room and enjoy the cozy gas fireplace! There is nothing for you to do here except move in and enjoy! This home is close to schools, the Grand River and its walking trail and parks. It's the perfect starter or downsizing home - just the right size yard and shed. Don't miss this beautiful one floor. (id:48215)
Property Details
| MLS® Number | 40662233 |
| Property Type | Single Family |
| AmenitiesNearBy | Playground, Schools |
| CommunicationType | High Speed Internet |
| CommunityFeatures | Quiet Area |
| EquipmentType | Water Heater |
| Features | Paved Driveway, Sump Pump |
| ParkingSpaceTotal | 3 |
| RentalEquipmentType | Water Heater |
| Structure | Shed |
Building
| BathroomTotal | 2 |
| BedroomsAboveGround | 2 |
| BedroomsBelowGround | 1 |
| BedroomsTotal | 3 |
| Appliances | Dishwasher, Dryer, Microwave, Refrigerator, Stove, Washer, Microwave Built-in |
| ArchitecturalStyle | Bungalow |
| BasementDevelopment | Finished |
| BasementType | Full (finished) |
| ConstructionStyleAttachment | Detached |
| CoolingType | Central Air Conditioning |
| ExteriorFinish | Brick, Stone |
| FireProtection | Unknown |
| FireplacePresent | Yes |
| FireplaceTotal | 1 |
| Fixture | Ceiling Fans |
| HeatingFuel | Natural Gas |
| HeatingType | Forced Air |
| StoriesTotal | 1 |
| SizeInterior | 1918 Sqft |
| Type | House |
| UtilityWater | Municipal Water |
Parking
| Carport |
Land
| Acreage | No |
| LandAmenities | Playground, Schools |
| LandscapeFeatures | Landscaped |
| Sewer | Municipal Sewage System |
| SizeDepth | 100 Ft |
| SizeFrontage | 60 Ft |
| SizeTotalText | Under 1/2 Acre |
| ZoningDescription | Ha7b |
Rooms
| Level | Type | Length | Width | Dimensions |
|---|---|---|---|---|
| Basement | Laundry Room | Measurements not available | ||
| Basement | 3pc Bathroom | Measurements not available | ||
| Basement | Bedroom | 11'0'' x 11'0'' | ||
| Basement | Family Room | 27'0'' x 15'0'' | ||
| Main Level | 5pc Bathroom | Measurements not available | ||
| Main Level | Bedroom | 10'4'' x 10'4'' | ||
| Main Level | Primary Bedroom | 12'0'' x 9'6'' | ||
| Main Level | Eat In Kitchen | 11' x 9'6'' | ||
| Main Level | Living Room | 16'6'' x 13'3'' |
Utilities
| Cable | Available |
| Electricity | Available |
| Natural Gas | Available |
| Telephone | Available |
https://www.realtor.ca/real-estate/27540073/149-renfrew-street-e-caledonia
Tracey L. Weston
Broker
245 Argyle Street South
Caledonia, Ontario N3W 1K7






