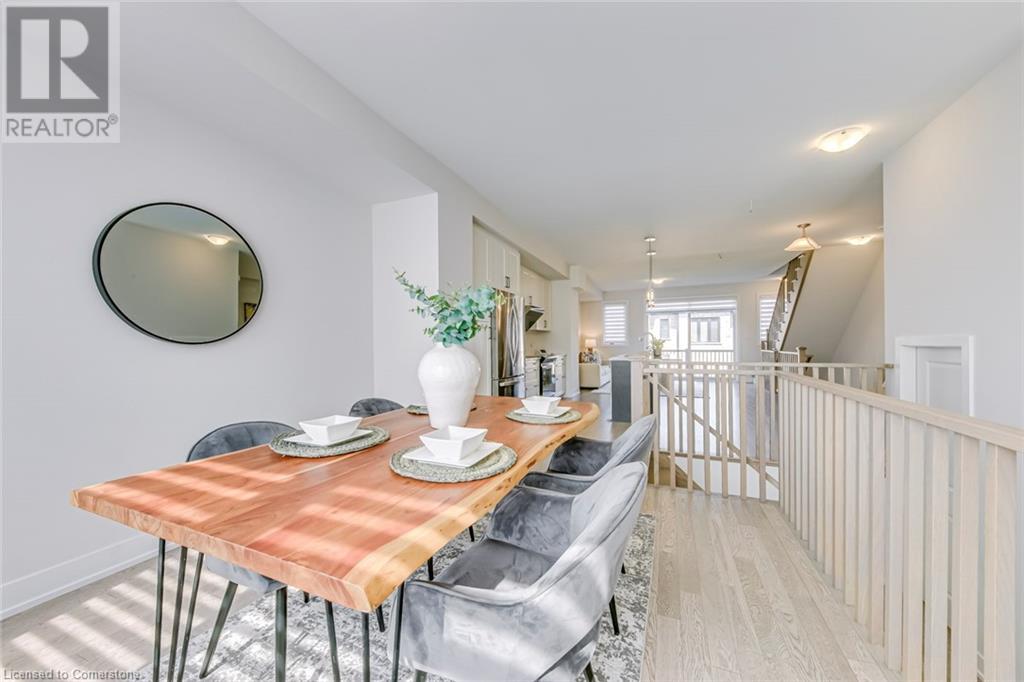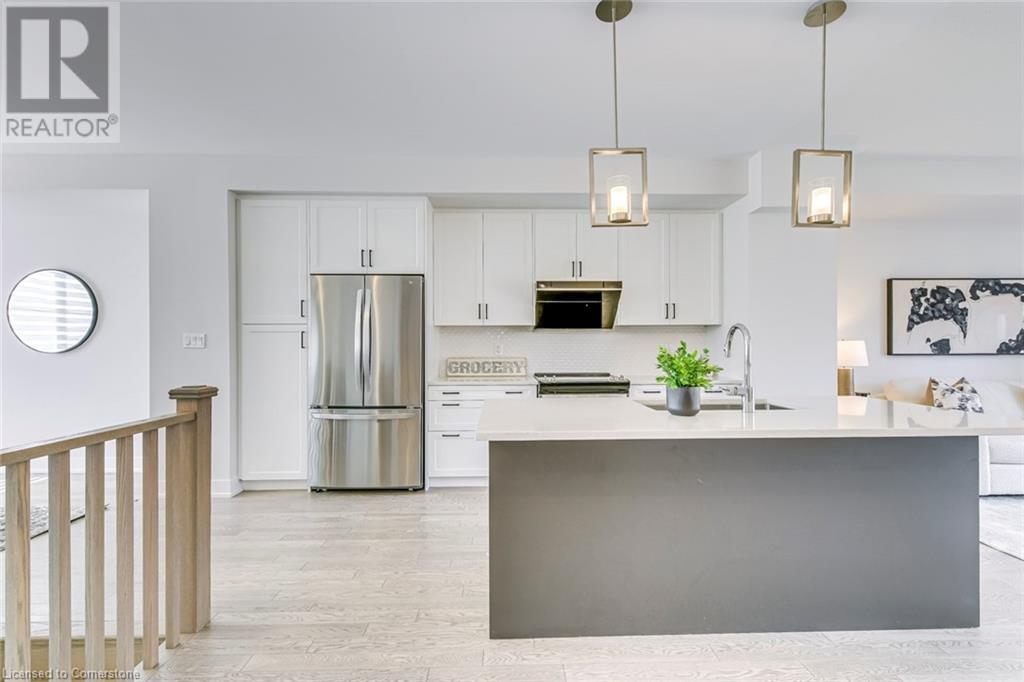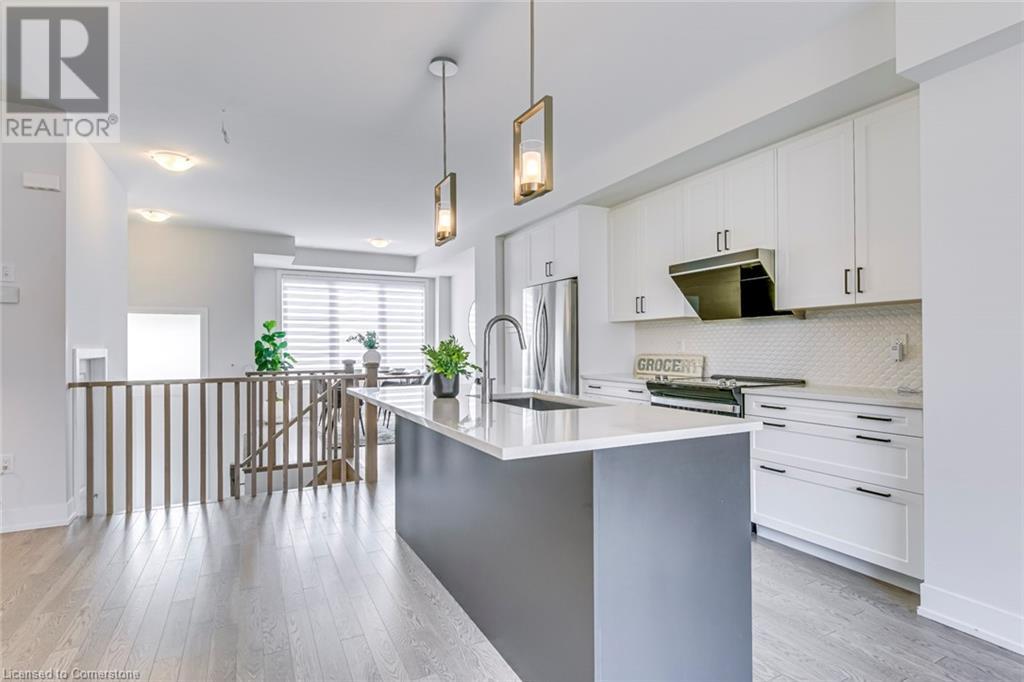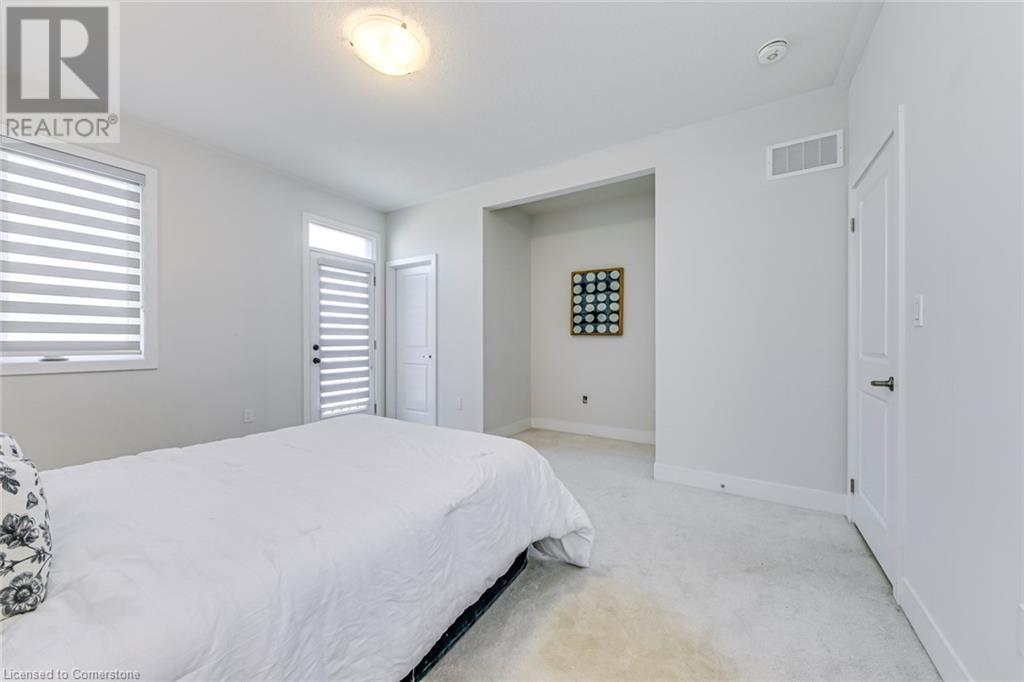1488 Yellow Rose Circle Oakville, Ontario L6M 5L3
$3,850 Monthly
Spacious freehold townhome In The Heart Of Oakville's Glen Abbey Encore Community. Offering 3+1 bedrooms and 4 bathrooms, it Features an open-concept layout With A Family Room, Kitchen And Dining Room With Large Windows High Ceilings And Hardwood Flooring. Powder Room On Main Floor, Hardwood Stairs And Large Windows Throughout. Second Floor Is Home To Three Large Bedrooms And Two Bathrooms. Walkout Main Level Adds Additional Living Space With Spacious Rec Room. Spacious garage with extra deep space for storage. Zebra shutters throughout, upgrade tiles, granite countertops, backsplash, touchless hood fan, frameless shower in primary ensuite, home security system! Book a showing for today! *Sqft as per seller. (id:48215)
Property Details
| MLS® Number | 40663098 |
| Property Type | Single Family |
| AmenitiesNearBy | Hospital, Public Transit, Schools |
| EquipmentType | Water Heater |
| Features | Paved Driveway, Shared Driveway, No Pet Home |
| ParkingSpaceTotal | 2 |
| RentalEquipmentType | Water Heater |
Building
| BathroomTotal | 4 |
| BedroomsAboveGround | 3 |
| BedroomsTotal | 3 |
| Appliances | Dishwasher, Dryer, Microwave, Refrigerator, Stove, Washer |
| ArchitecturalStyle | 3 Level |
| BasementDevelopment | Unfinished |
| BasementType | Full (unfinished) |
| ConstructedDate | 2022 |
| ConstructionStyleAttachment | Attached |
| CoolingType | Central Air Conditioning |
| ExteriorFinish | Brick |
| FoundationType | Poured Concrete |
| HalfBathTotal | 2 |
| HeatingFuel | Natural Gas |
| HeatingType | Forced Air |
| StoriesTotal | 3 |
| SizeInterior | 2000 Sqft |
| Type | Row / Townhouse |
| UtilityWater | Lake/river Water Intake, Municipal Water |
Parking
| Attached Garage |
Land
| Acreage | No |
| LandAmenities | Hospital, Public Transit, Schools |
| Sewer | Municipal Sewage System |
| SizeDepth | 90 Ft |
| SizeFrontage | 20 Ft |
| SizeTotalText | Under 1/2 Acre |
| ZoningDescription | Rm1 Sp:376 |
Rooms
| Level | Type | Length | Width | Dimensions |
|---|---|---|---|---|
| Second Level | 2pc Bathroom | Measurements not available | ||
| Second Level | Dining Room | 12'0'' x 10'0'' | ||
| Second Level | Kitchen | 14'0'' x 9'0'' | ||
| Second Level | Breakfast | 11' x 10' | ||
| Second Level | Great Room | 15' x 14' | ||
| Third Level | 4pc Bathroom | Measurements not available | ||
| Third Level | 4pc Bathroom | Measurements not available | ||
| Third Level | Bedroom | 9'0'' x 9'0'' | ||
| Third Level | Bedroom | 11'0'' x 9'0'' | ||
| Third Level | Primary Bedroom | 15'0'' x 12'0'' | ||
| Main Level | 2pc Bathroom | Measurements not available | ||
| Main Level | Family Room | 11'0'' x 10'0'' |
https://www.realtor.ca/real-estate/27542165/1488-yellow-rose-circle-oakville
Betsy Wang
Broker
2180 Itabashi Way Unit 4b
Burlington, Ontario L7M 5A5
Danilo Jokanovic
Salesperson
2180 Itabashi Way Unit 4a
Burlington, Ontario L7M 5A5












































