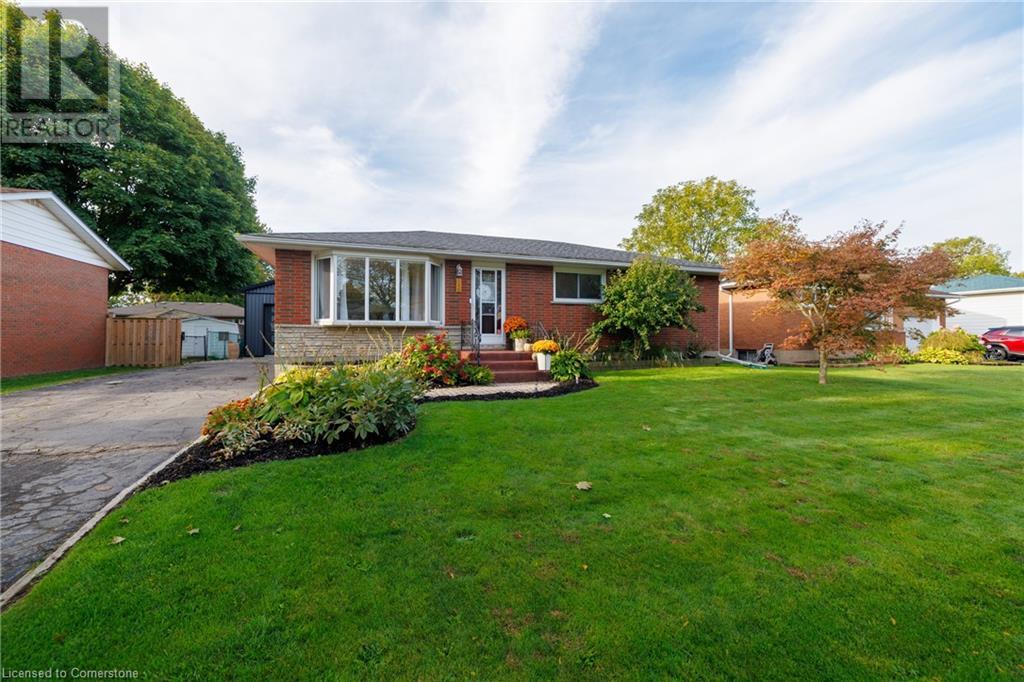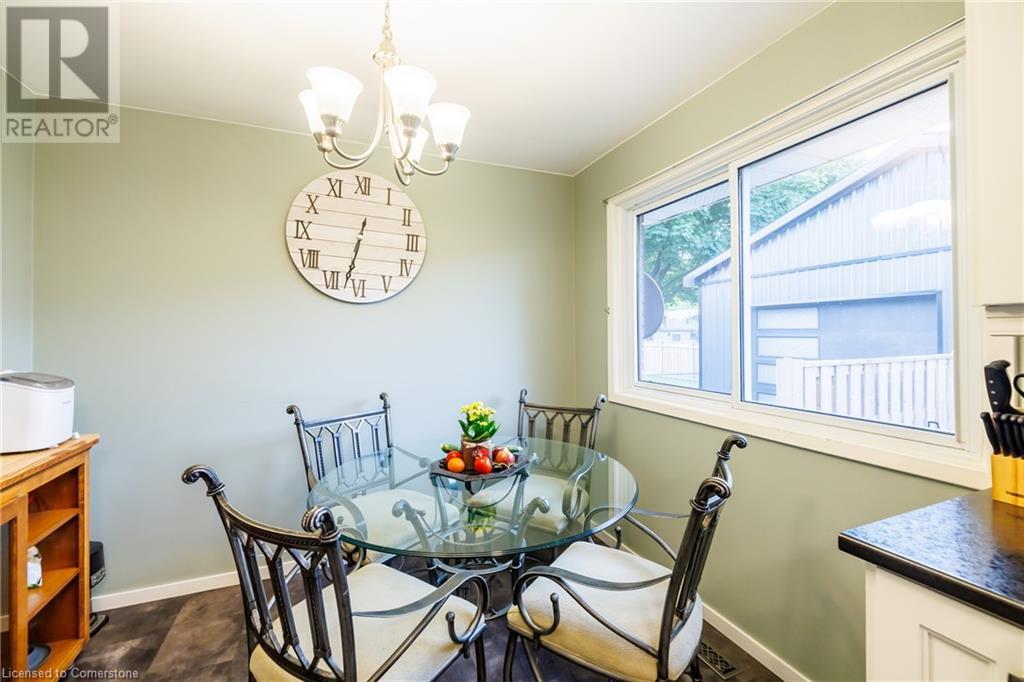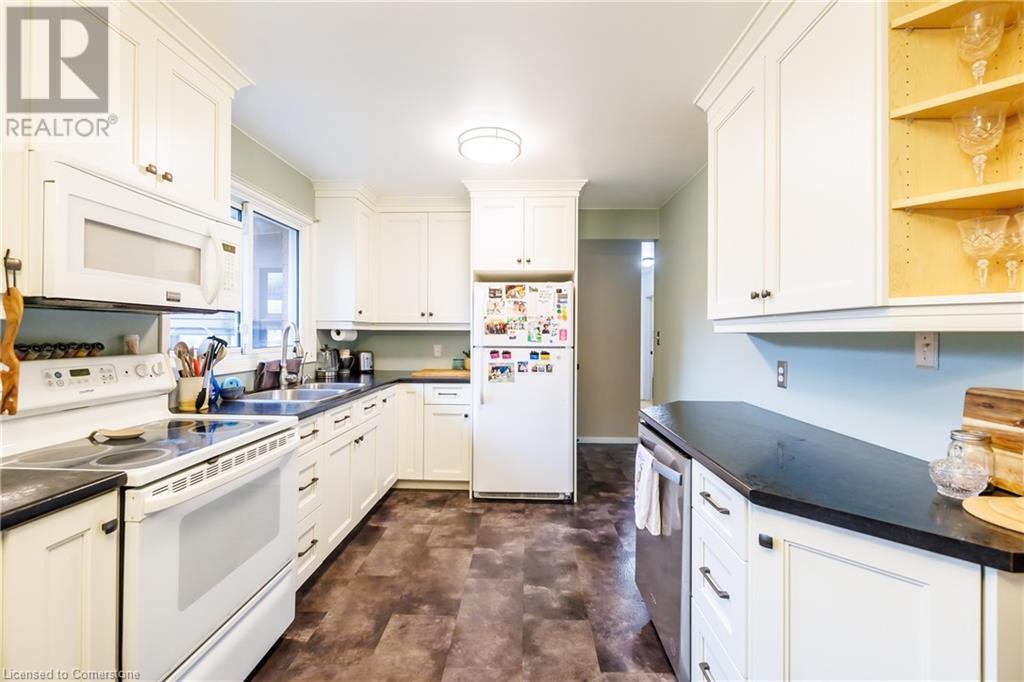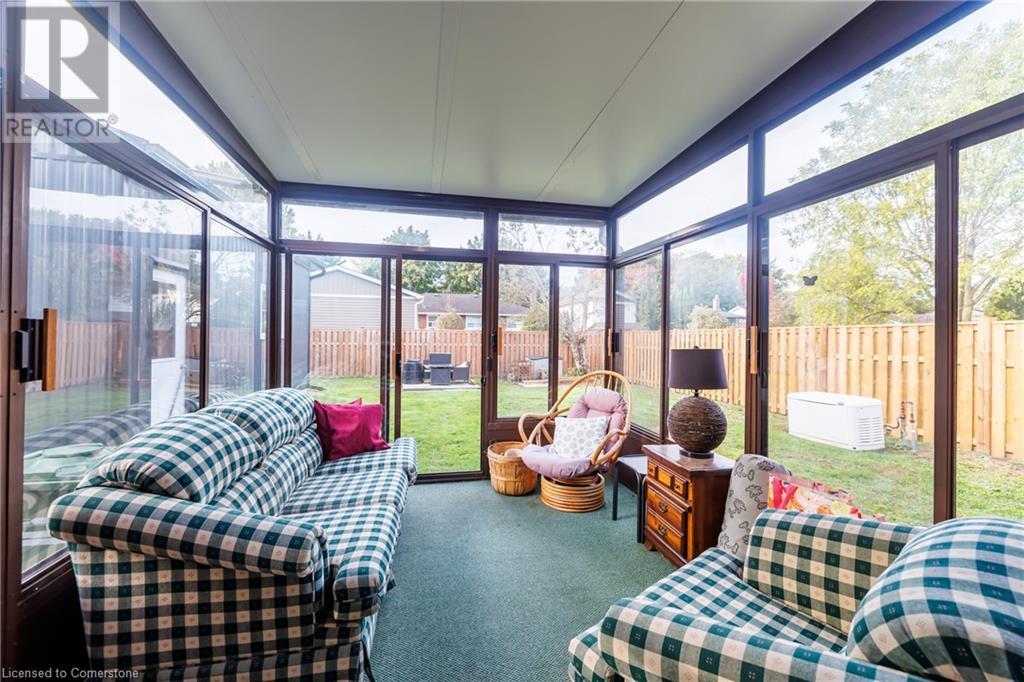148 Cleary Avenue Dunnville, Ontario N1A 1A3
$639,900
Welcome to 148 Cleary Avenue located in the desirable North end of Dunnville just steps to Parks, Schools, shopping, and all amenities. This 3 bedroom custom bungalow offers bright living spaces, an eat-in kitchen, full finished lower level familyroom with bar, a 3 season rear sunroom addition, 2 bathrooms, and lots of storage. The large recently fenced yard offers privacy and a new 24 x 22 heated shop with hydro and cement floor. Home upgrades include vinyl windows, bathrooms, flooring, shingled roof, 100 amp panel and back up generac generator to name a few. This home is located in a quiet family neighbourhood perfectly suited to those looking for 1 floor living with a bonus shop for all your toys. Call today to view. (id:48215)
Property Details
| MLS® Number | 40663072 |
| Property Type | Single Family |
| AmenitiesNearBy | Beach, Golf Nearby, Hospital, Marina, Park, Schools |
| ParkingSpaceTotal | 5 |
Building
| BathroomTotal | 2 |
| BedroomsAboveGround | 3 |
| BedroomsTotal | 3 |
| ArchitecturalStyle | Bungalow |
| BasementDevelopment | Finished |
| BasementType | Full (finished) |
| ConstructedDate | 1965 |
| ConstructionStyleAttachment | Detached |
| CoolingType | Central Air Conditioning |
| ExteriorFinish | Brick, Vinyl Siding |
| FoundationType | Poured Concrete |
| HeatingFuel | Natural Gas |
| HeatingType | Forced Air |
| StoriesTotal | 1 |
| SizeInterior | 1130 Sqft |
| Type | House |
| UtilityWater | Municipal Water |
Parking
| Detached Garage |
Land
| AccessType | Road Access, Highway Access |
| Acreage | No |
| LandAmenities | Beach, Golf Nearby, Hospital, Marina, Park, Schools |
| Sewer | Municipal Sewage System |
| SizeDepth | 105 Ft |
| SizeFrontage | 63 Ft |
| SizeTotalText | Under 1/2 Acre |
| ZoningDescription | Da48b |
Rooms
| Level | Type | Length | Width | Dimensions |
|---|---|---|---|---|
| Basement | Bonus Room | 7'0'' x 7'4'' | ||
| Basement | 3pc Bathroom | 7'9'' x 5'9'' | ||
| Basement | Laundry Room | 23'2'' x 13'6'' | ||
| Basement | Family Room | 22'0'' x 17'1'' | ||
| Main Level | Sunroom | 11'6'' x 9'7'' | ||
| Main Level | Bedroom | 9'6'' x 9'1'' | ||
| Main Level | Bedroom | 11'2'' x 10'7'' | ||
| Main Level | Bedroom | 11'1'' x 9'1'' | ||
| Main Level | 4pc Bathroom | Measurements not available | ||
| Main Level | Living Room | 15'0'' x 13'4'' | ||
| Main Level | Eat In Kitchen | 9'4'' x 9'1'' |
https://www.realtor.ca/real-estate/27542407/148-cleary-avenue-dunnville
Mike Stewart
Salesperson
209 Broad Street East
Dunnville, Ontario N1A 1E8










































