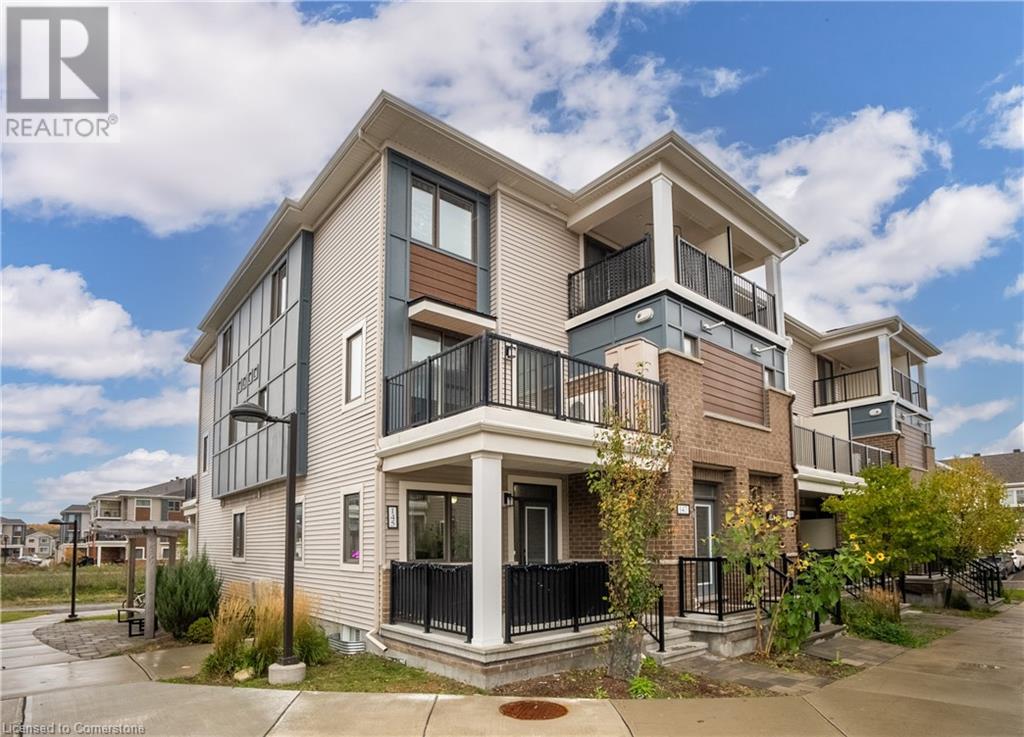145 Walleye Private Private Ottawa, Ontario K2J 6R2
$479,900Maintenance, Electricity, Landscaping
$377 Monthly
Maintenance, Electricity, Landscaping
$377 MonthlyThis inviting main-level, end-unit condo offers both comfort and convenience. Boasting two spacious bedrooms and one well-appointed bath, the home is ideal for small families, professionals, or downsizers. The open layout features a bright living area with natural light pouring in from large windows, providing a warm and airy ambiance. Enjoy outdoor relaxation on your own private porch, perfect for morning coffee or evening unwinding. With two surface parking spots included, parking is hassle-free. As an end unit, you'll appreciate added privacy and reduced noise. Nestled in a quiet, sought-after community, this condo offers low-maintenance living with proximity to parks, shops, and essential services.A rare find combining affordability and practicality—schedule a viewing today and make this cozy, move-in-ready condo your new home! 2 Parking spaces #59 & #6. (id:48215)
Property Details
| MLS® Number | 40657397 |
| Property Type | Single Family |
| AmenitiesNearBy | Park, Place Of Worship, Public Transit, Schools |
| CommunityFeatures | Quiet Area |
| EquipmentType | Water Heater |
| Features | Balcony |
| ParkingSpaceTotal | 2 |
| RentalEquipmentType | Water Heater |
Building
| BathroomTotal | 1 |
| BedroomsAboveGround | 2 |
| BedroomsTotal | 2 |
| Appliances | Dishwasher, Dryer, Refrigerator, Stove, Washer |
| BasementType | None |
| ConstructedDate | 2021 |
| ConstructionStyleAttachment | Attached |
| CoolingType | Central Air Conditioning |
| ExteriorFinish | Brick Veneer, Vinyl Siding |
| HeatingFuel | Natural Gas |
| HeatingType | Forced Air |
| StoriesTotal | 1 |
| SizeInterior | 1080 Sqft |
| Type | Apartment |
| UtilityWater | Municipal Water |
Land
| Acreage | No |
| LandAmenities | Park, Place Of Worship, Public Transit, Schools |
| Sewer | Municipal Sewage System |
| SizeTotalText | Unknown |
| ZoningDescription | Residential |
Rooms
| Level | Type | Length | Width | Dimensions |
|---|---|---|---|---|
| Main Level | Laundry Room | Measurements not available | ||
| Main Level | Bedroom | 11'11'' x 9'11'' | ||
| Main Level | Primary Bedroom | 12'10'' x 10'8'' | ||
| Main Level | 4pc Bathroom | Measurements not available | ||
| Main Level | Kitchen | 11'5'' x 8'1'' | ||
| Main Level | Dining Room | 9'7'' x 13'9'' | ||
| Main Level | Office | 7'3'' x 6'10'' | ||
| Main Level | Living Room | 10'2'' x 16'6'' |
https://www.realtor.ca/real-estate/27549328/145-walleye-private-private-ottawa
Walter Galvao
Salesperson
3185 Harvester Rd., Unit #1a
Burlington, Ontario L7N 3N8

























