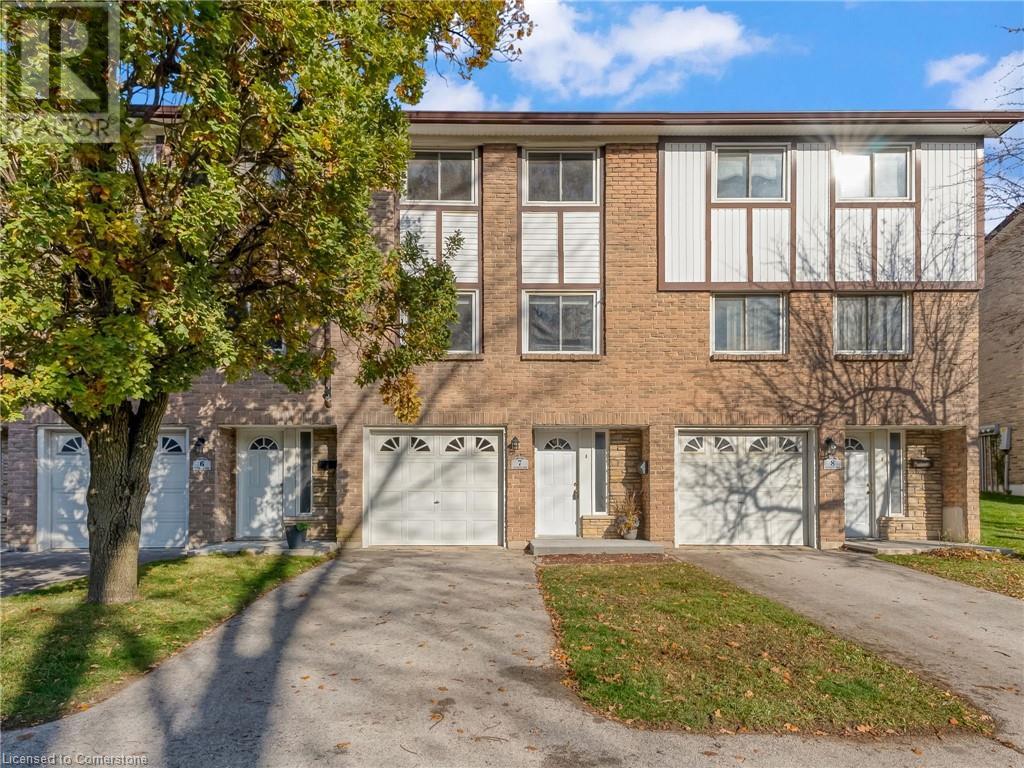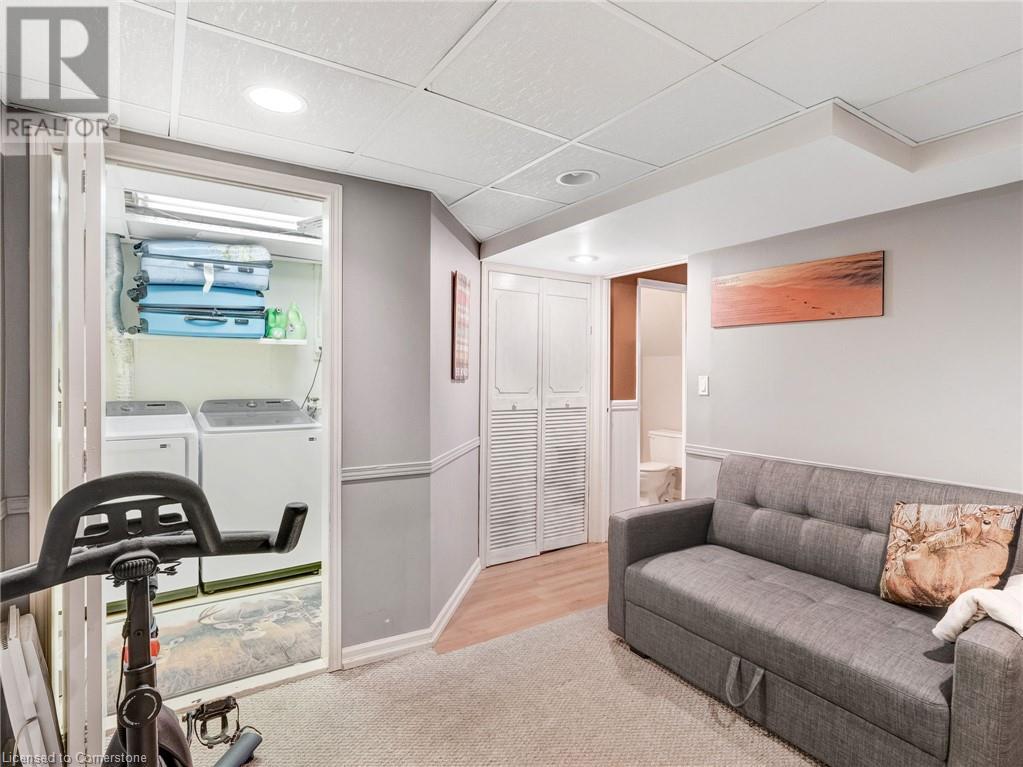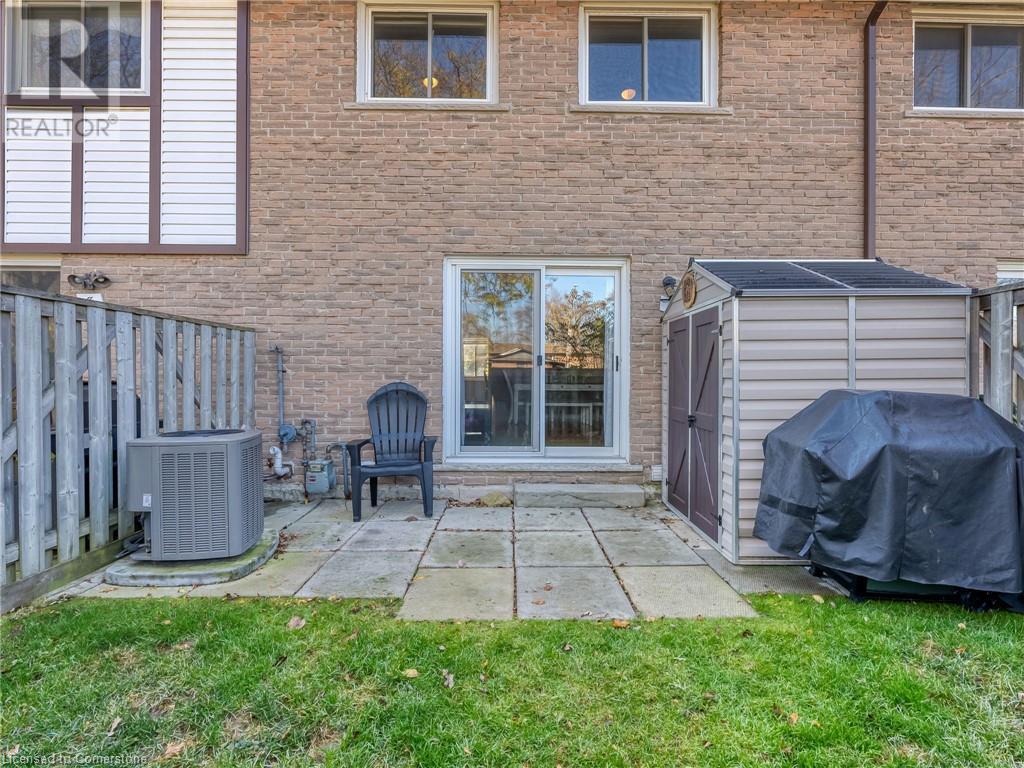145 Rice Avenue Unit# 7 Hamilton, Ontario L9C 6R3
$549,990Maintenance, Insurance, Landscaping, Water, Parking
$485 Monthly
Maintenance, Insurance, Landscaping, Water, Parking
$485 MonthlyWelcome to this charming 3-bedroom, 1.5-bath Condo Townhouse on the desirable West Hamilton Mountain. The newly updated kitchen features quartz countertops and appliances less than 5 years old, including a washer and dryer bought in 2022. The AC and furnace were installed in 2019, ensuring efficiency and comfort. The kitchen and main level were freshly painted in 2024, along with the downstairs hallway and bath. This home offers a single-car garage and an additional parking space, plus a new shed added in 2023 for extra storage. Water fees are included in the condo fees, and the condo corporation has updated the fascia, soffits, and eavestroughs for added peace of mind. The location provides easy highway access, is close to shopping, and only a short drive to Ancaster, making daily commutes and errands simple. Families will appreciate the convenience of being within walking distance of the local public school. With numerous updates and meticulous maintenance, this home is move-in ready and perfect for families and first-time buyers. Don’t miss out on the opportunity to own this well-maintained property in a prime location! (id:48215)
Open House
This property has open houses!
2:00 pm
Ends at:4:00 pm
Property Details
| MLS® Number | 40678785 |
| Property Type | Single Family |
| AmenitiesNearBy | Hospital, Park, Playground, Public Transit, Schools, Shopping |
| CommunityFeatures | Quiet Area |
| EquipmentType | Water Heater |
| Features | Paved Driveway, Automatic Garage Door Opener |
| ParkingSpaceTotal | 2 |
| RentalEquipmentType | Water Heater |
Building
| BathroomTotal | 2 |
| BedroomsAboveGround | 3 |
| BedroomsTotal | 3 |
| Appliances | Dishwasher, Dryer, Refrigerator, Stove, Washer, Hood Fan, Window Coverings, Garage Door Opener |
| ArchitecturalStyle | 3 Level |
| BasementDevelopment | Finished |
| BasementType | Full (finished) |
| ConstructedDate | 1976 |
| ConstructionStyleAttachment | Attached |
| CoolingType | Central Air Conditioning |
| ExteriorFinish | Brick, Other |
| FoundationType | Poured Concrete |
| HalfBathTotal | 1 |
| HeatingType | Forced Air |
| StoriesTotal | 3 |
| SizeInterior | 1365 Sqft |
| Type | Row / Townhouse |
| UtilityWater | Municipal Water |
Parking
| Attached Garage |
Land
| AccessType | Highway Access |
| Acreage | No |
| LandAmenities | Hospital, Park, Playground, Public Transit, Schools, Shopping |
| Sewer | Municipal Sewage System |
| SizeTotalText | Unknown |
| ZoningDescription | Rt-20/s-272 |
Rooms
| Level | Type | Length | Width | Dimensions |
|---|---|---|---|---|
| Second Level | Primary Bedroom | 17'7'' x 10'0'' | ||
| Second Level | 4pc Bathroom | Measurements not available | ||
| Second Level | Bedroom | 8'8'' x 9'1'' | ||
| Second Level | Bedroom | 8'7'' x 13'6'' | ||
| Basement | Foyer | 10'0'' x 17'7'' | ||
| Basement | 2pc Bathroom | Measurements not available | ||
| Basement | Utility Room | 6'7'' x 10'10'' | ||
| Basement | Family Room | 14'1'' x 10'10'' | ||
| Main Level | Eat In Kitchen | 17'7'' x 10'8'' | ||
| Main Level | Dining Room | 14'5'' x 8'7'' | ||
| Main Level | Living Room | 17'7'' x 11'8'' |
https://www.realtor.ca/real-estate/27668052/145-rice-avenue-unit-7-hamilton
Heather Atkinson
Salesperson
1044 Cannon Street E. Unit T
Hamilton, Ontario L8L 2H7







































