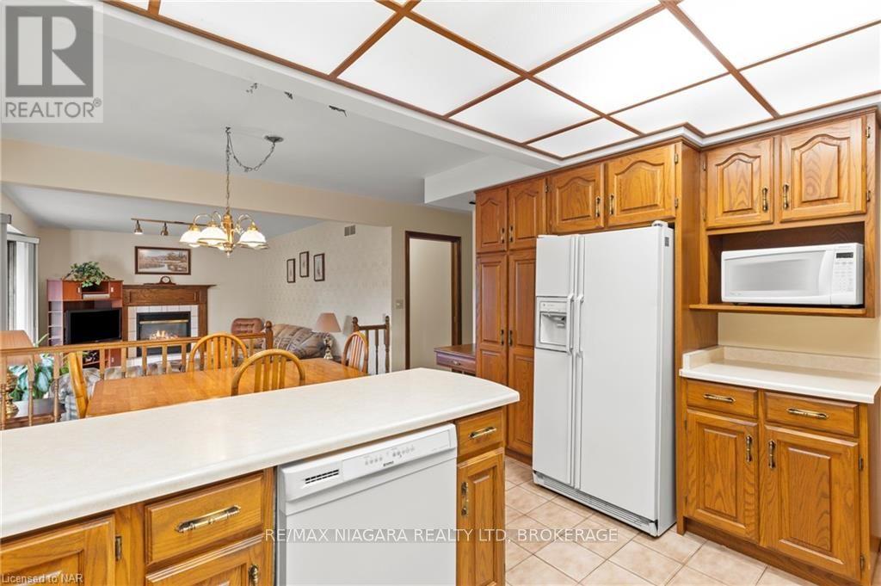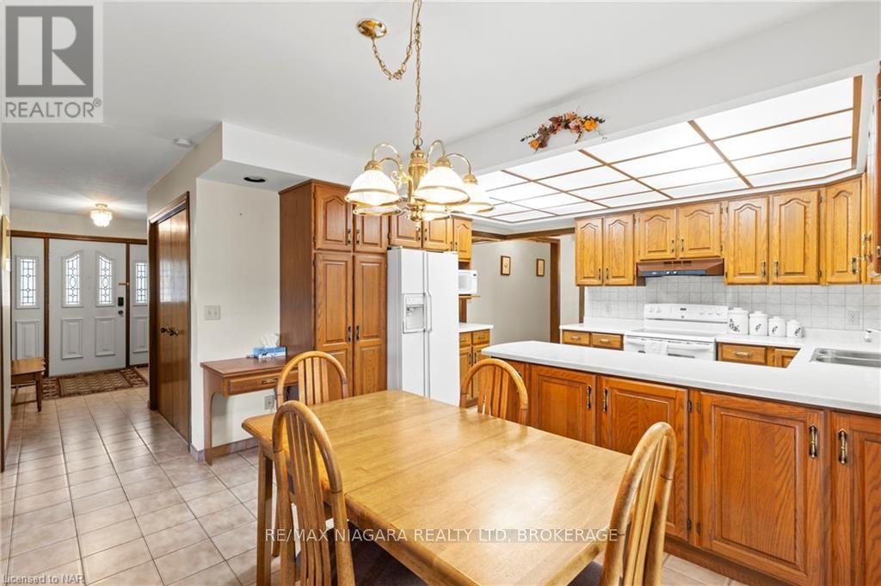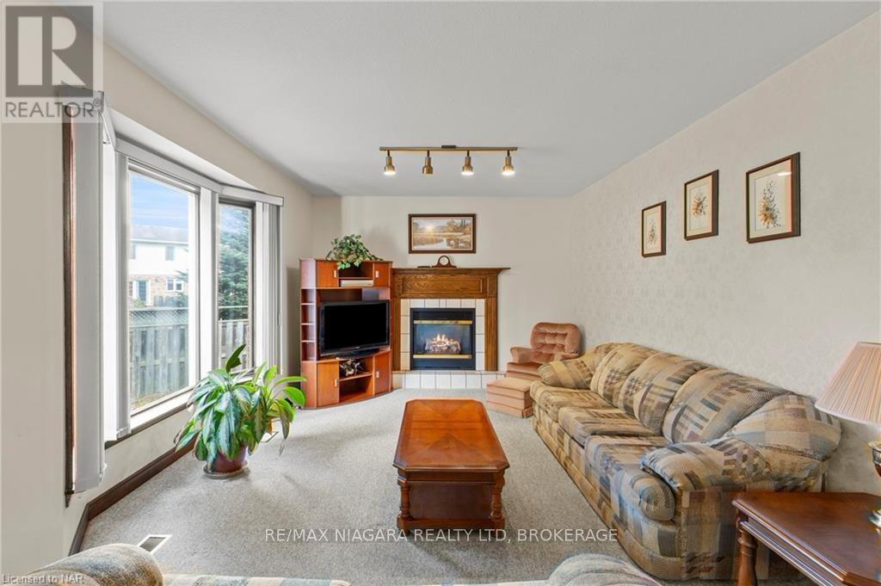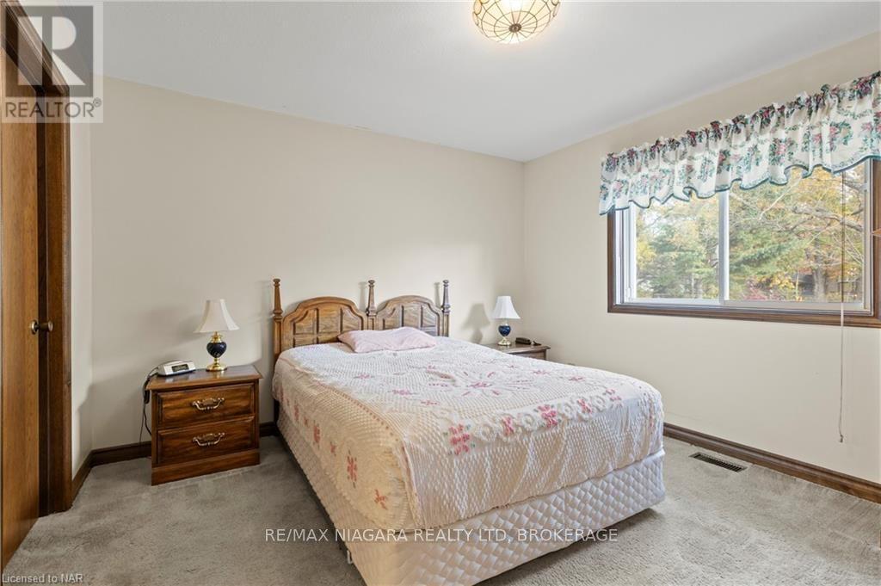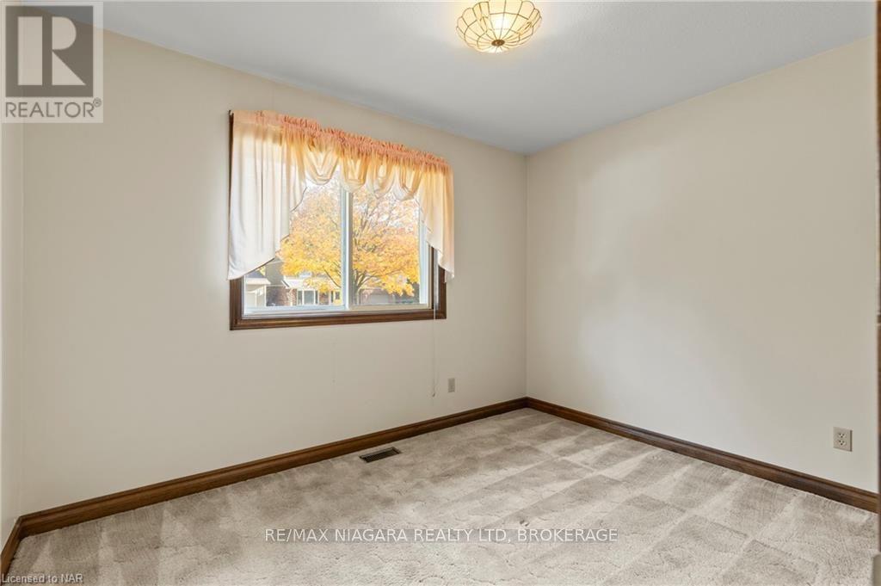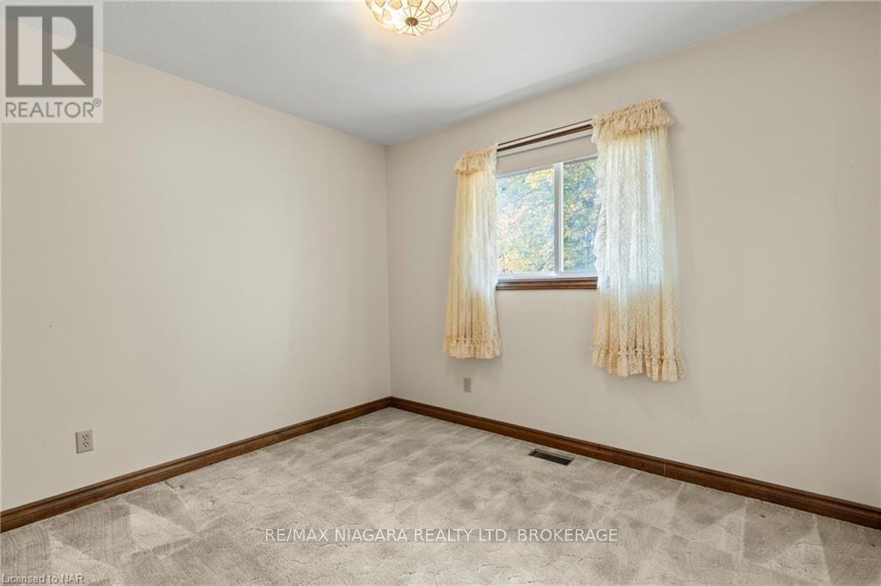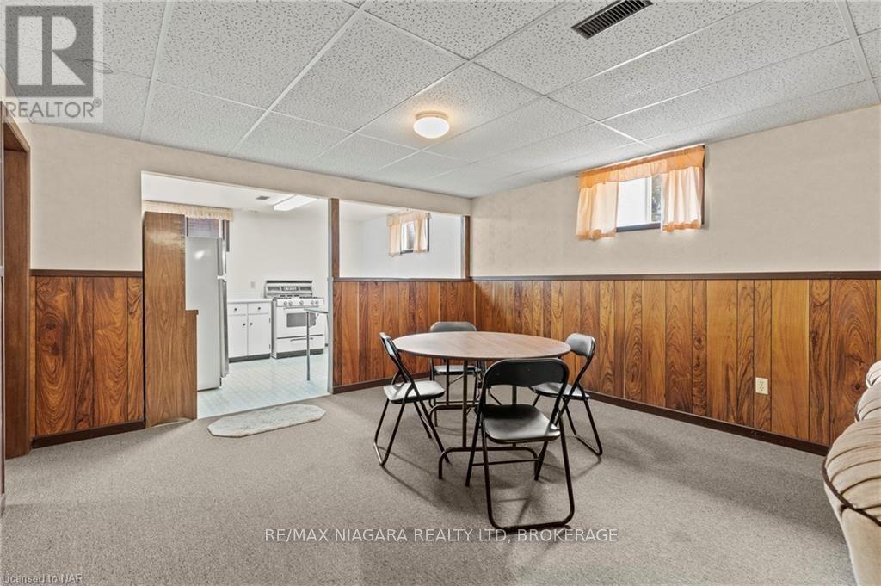142 Welland Road Pelham, Ontario L0S 1E4
$847,500
Custom-built sprawling Fonthill bungalow with in-law suite. Welcome to 142 Welland Rd, Fonthill, where you will walk into the foyer and be greeted by an oversized living room with a large window overlooking the front yard. As you make your way to the eat-in kitchen, you will notice the spacious family room with a cozy gas fireplace. Patio doors open to the backyard, featuring a sizeable covered deck with natural gas hook up, perfect for backyard BBQs. A separate formal dining room sits beside the kitchen, just waiting for family celebrations. The main floor includes three bedrooms, one of which is the primary retreat and features a private 3-piece bathroom and a large walk-in closet that also has a built-in safe. An additional 5-piece bathroom is strategically placed within the bedroom wing for added convenience. Main floor laundry is accessed through the mudroom, which includes another 2-piece bath. As you make your way downstairs, you will find a large room that can be utilized for anything you desire, along with a large rec room and a second kitchen, plus an additional bedroom that also includes an en-suite bathroom. This home is perfect for the savvy buyer who wishes to offset mortgage costs by renting the basement or for multi-generational families who choose to live together. Outside, the home features a front porch, a large triple-wide interlock driveway, and a double car garage. The roof was replaced in 2017. It is conveniently located near the Steve Bauer Trail, downtown Fonthill, shopping, and much more. (id:48215)
Property Details
| MLS® Number | X10413675 |
| Property Type | Single Family |
| Community Name | 662 - Fonthill |
| Equipment Type | Water Heater |
| Parking Space Total | 5 |
| Rental Equipment Type | Water Heater |
| Structure | Deck, Porch |
Building
| Bathroom Total | 4 |
| Bedrooms Above Ground | 3 |
| Bedrooms Below Ground | 1 |
| Bedrooms Total | 4 |
| Appliances | Central Vacuum, Dishwasher, Dryer, Refrigerator, Stove, Washer, Window Coverings |
| Architectural Style | Bungalow |
| Basement Development | Finished |
| Basement Type | Full (finished) |
| Construction Style Attachment | Detached |
| Cooling Type | Central Air Conditioning |
| Exterior Finish | Brick |
| Fireplace Present | Yes |
| Fireplace Total | 1 |
| Foundation Type | Concrete |
| Half Bath Total | 1 |
| Heating Fuel | Natural Gas |
| Heating Type | Forced Air |
| Stories Total | 1 |
| Type | House |
| Utility Water | Municipal Water |
Parking
| Attached Garage |
Land
| Acreage | No |
| Sewer | Sanitary Sewer |
| Size Depth | 126 Ft ,7 In |
| Size Frontage | 133 Ft ,4 In |
| Size Irregular | 133.39 X 126.62 Ft ; Irregular |
| Size Total Text | 133.39 X 126.62 Ft ; Irregular|under 1/2 Acre |
| Zoning Description | R1 |
Rooms
| Level | Type | Length | Width | Dimensions |
|---|---|---|---|---|
| Basement | Bedroom | 4.06 m | 4.22 m | 4.06 m x 4.22 m |
| Basement | Sitting Room | 9.93 m | 4.22 m | 9.93 m x 4.22 m |
| Basement | Cold Room | 5.11 m | 1.57 m | 5.11 m x 1.57 m |
| Basement | Recreational, Games Room | 8.94 m | 4.14 m | 8.94 m x 4.14 m |
| Basement | Kitchen | 2.97 m | 3.53 m | 2.97 m x 3.53 m |
| Main Level | Foyer | 2.18 m | 2.51 m | 2.18 m x 2.51 m |
| Main Level | Living Room | 3.25 m | 4.85 m | 3.25 m x 4.85 m |
| Main Level | Family Room | 5.59 m | 4.04 m | 5.59 m x 4.04 m |
| Main Level | Dining Room | 3.96 m | 3.76 m | 3.96 m x 3.76 m |
| Main Level | Bedroom | 3.25 m | 2.77 m | 3.25 m x 2.77 m |
| Main Level | Bedroom | 3.45 m | 2.51 m | 3.45 m x 2.51 m |
| Main Level | Primary Bedroom | 3.73 m | 3.61 m | 3.73 m x 3.61 m |
https://www.realtor.ca/real-estate/27617106/142-welland-road-pelham-662-fonthill-662-fonthill
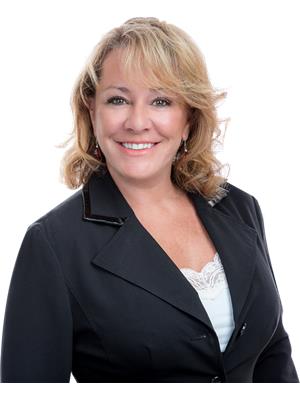
Andree Davis
Salesperson
150 Prince Charles Drive S
Welland, Ontario L3C 7B3
(905) 732-4426
Michael Davis
Salesperson
150 Prince Charles Drive S
Welland, Ontario L3C 7B3
(905) 732-4426











