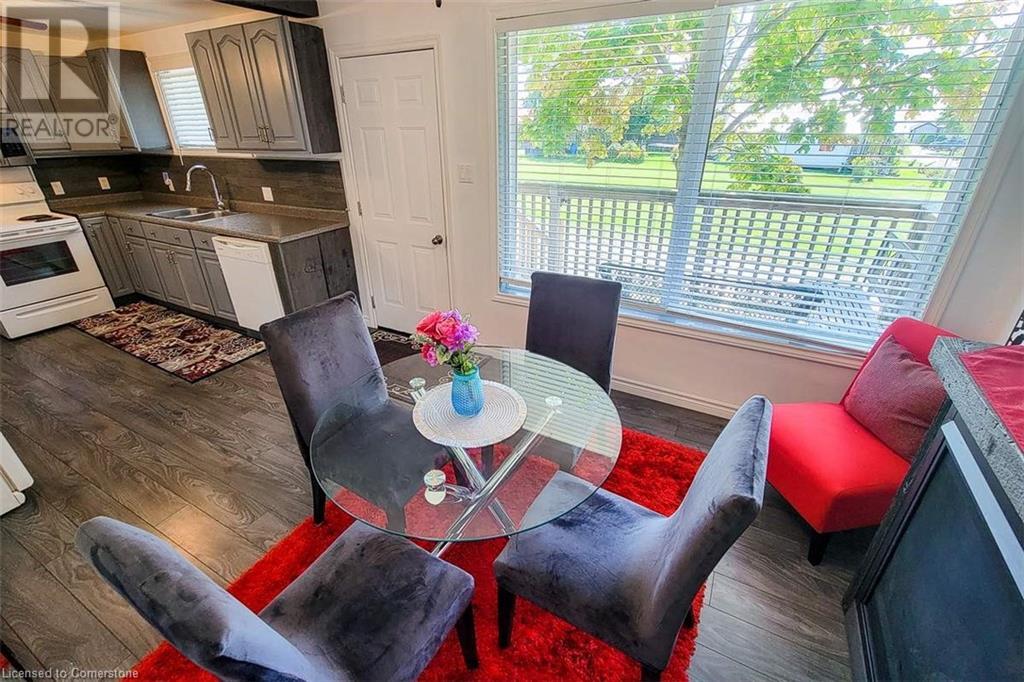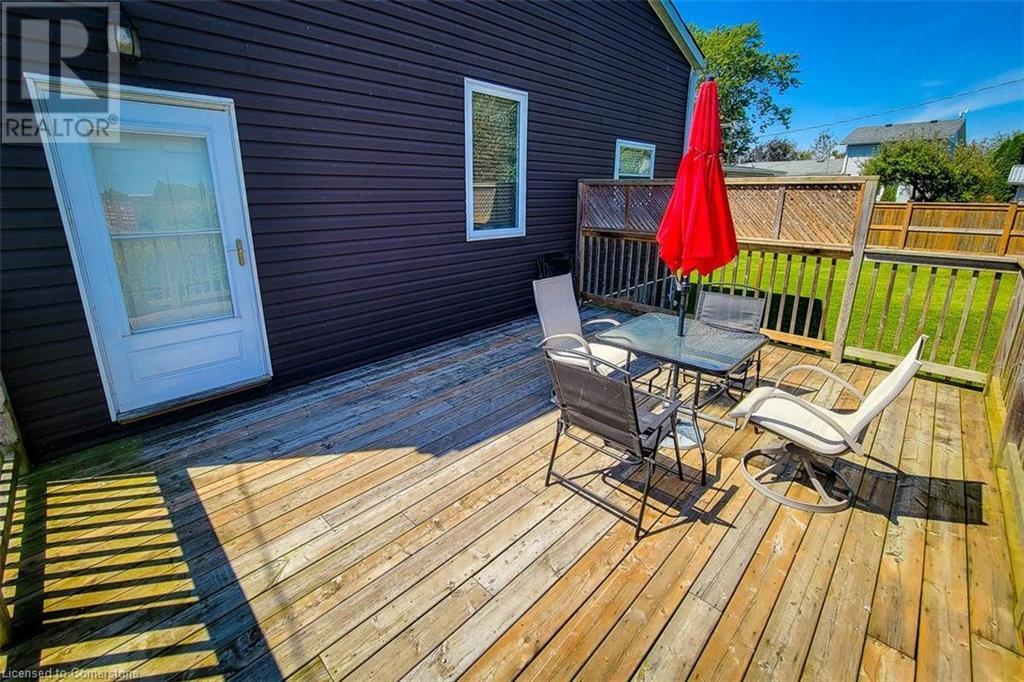14 Westmoreland Lane Selkirk, Ontario N0A 1P0
$519,000
This stunning year-round retreat on Lake Erie has been meticulously renovated from top to bottom, offering the perfect blend of luxury and comfort. Imagine waking up to breathtaking lake views from your front porch, where you can enjoy your morning coffee with a side of serenity. Step inside to discover a beautifully designed home, renovated from the studs out in 2017, featuring a modern great room with an open-concept loft, perfect for entertaining. Everything from the pier foundation to the roof shingles has been upgraded, including spray-foam insulation, new plumbing, electrical, and more.The spacious 40x100 lot includes a cozy 6x22 south-facing front porch and an expansive 18x13 rear deck, ideal for hosting summer gatherings. With premium finishes, pot lights, and fireplaces throughout, this property feels like a model home, ready for you to move in and start living the beach life you've always dreamed of. (id:48215)
Property Details
| MLS® Number | 40661113 |
| Property Type | Single Family |
| AmenitiesNearBy | Beach |
| EquipmentType | None, Water Heater |
| Features | Crushed Stone Driveway, Country Residential |
| ParkingSpaceTotal | 1 |
| RentalEquipmentType | None, Water Heater |
| StorageType | Holding Tank |
Building
| BathroomTotal | 1 |
| BedroomsAboveGround | 2 |
| BedroomsTotal | 2 |
| Appliances | Dishwasher, Dryer, Microwave, Refrigerator, Stove, Washer |
| ArchitecturalStyle | Bungalow |
| BasementDevelopment | Unfinished |
| BasementType | Crawl Space (unfinished) |
| ConstructedDate | 1960 |
| ConstructionStyleAttachment | Detached |
| CoolingType | Window Air Conditioner |
| ExteriorFinish | Vinyl Siding |
| Fixture | Ceiling Fans |
| FoundationType | Unknown |
| HeatingFuel | Propane |
| HeatingType | Forced Air |
| StoriesTotal | 1 |
| SizeInterior | 1064 Sqft |
| Type | House |
| UtilityWater | Cistern |
Land
| Acreage | No |
| LandAmenities | Beach |
| Sewer | Holding Tank |
| SizeDepth | 100 Ft |
| SizeFrontage | 40 Ft |
| SizeTotalText | Under 1/2 Acre |
| ZoningDescription | R |
Rooms
| Level | Type | Length | Width | Dimensions |
|---|---|---|---|---|
| Second Level | Loft | 18'3'' x 11'6'' | ||
| Main Level | Bedroom | 8'4'' x 11'0'' | ||
| Main Level | Living Room | 17'8'' x 18'4'' | ||
| Main Level | Bedroom | 10'8'' x 14'8'' | ||
| Main Level | Laundry Room | 2'4'' x 5'8'' | ||
| Main Level | 4pc Bathroom | 8'3'' x 8'1'' | ||
| Main Level | Kitchen | 10'10'' x 10'2'' | ||
| Main Level | Dining Room | 12'7'' x 10'2'' |
https://www.realtor.ca/real-estate/27557195/14-westmoreland-lane-selkirk
Tony Sousa
Salesperson
21 King St.w, 5th Flr, Ste.hs2
Hamilton, Ontario L8P 4W7






































