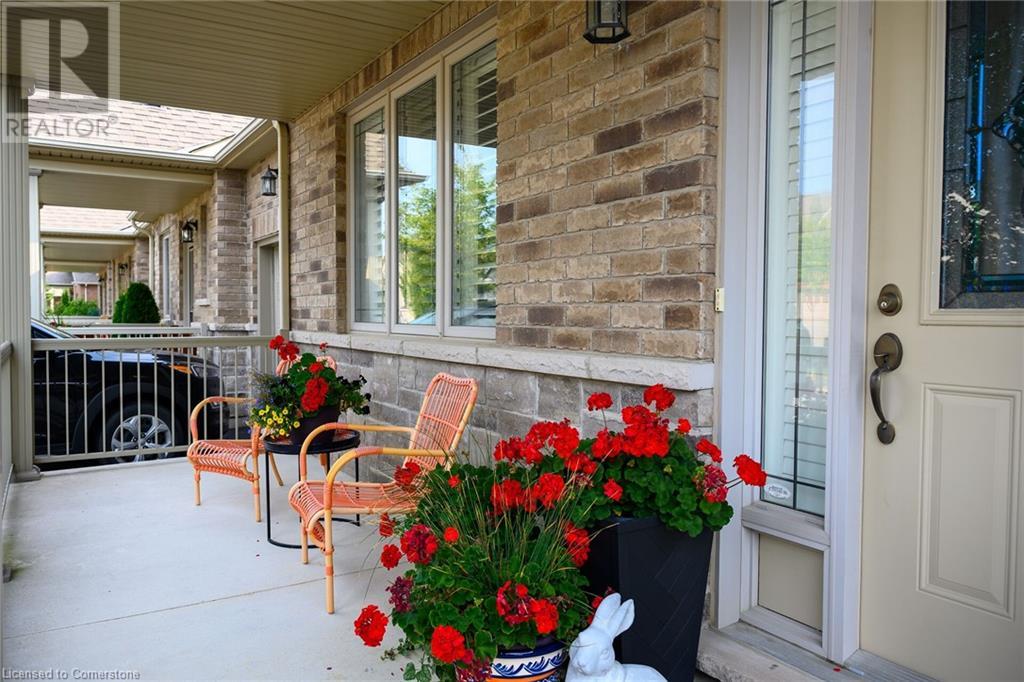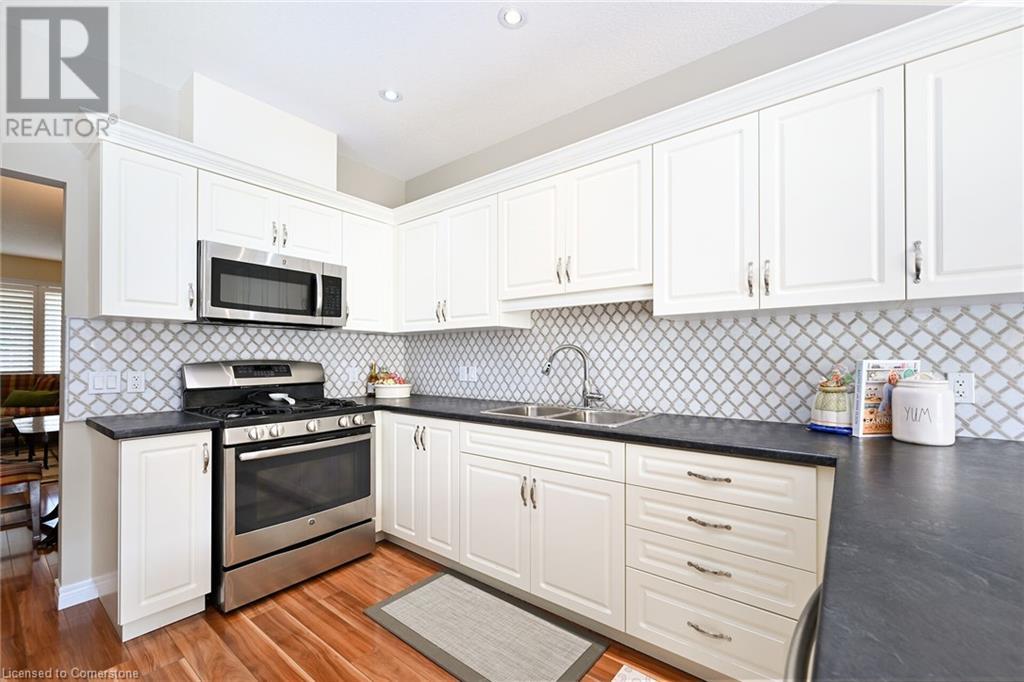14 Murphy Lane Binbrook, Ontario L0R 1C0
$699,900Maintenance, Insurance, Cable TV, Landscaping
$308 Monthly
Maintenance, Insurance, Cable TV, Landscaping
$308 MonthlyThis beautifully John Bruce Robinson designed 1-bedroom, 1.5 bathroom bungalow offers 1,075 square feet of bright, open-concept living space with California shutters throughout, perfect for those seeking a low-maintenance lifestyle in a peaceful adult community. The home features a spacious and inviting layout, ideal for entertaining or relaxing in comfort. The modern kitchen is a standout, complete with custom backsplash and plenty of storage. Step out onto the landscaped rear patio--perfect for enjoying outdoor moments without the hassle of upkeep. Situated close to all the amenities of Binbrook, you'll have easy access to shopping, dining, parks and more, all just minutes away. This home offers the perfect balance of convenience, comfort, and style--everything you need for easy living! (id:48215)
Property Details
| MLS® Number | 40662926 |
| Property Type | Single Family |
| AmenitiesNearBy | Golf Nearby, Playground |
| CommunicationType | High Speed Internet |
| CommunityFeatures | Quiet Area |
| Features | Conservation/green Belt, Automatic Garage Door Opener |
| ParkingSpaceTotal | 2 |
Building
| BathroomTotal | 2 |
| BedroomsAboveGround | 1 |
| BedroomsTotal | 1 |
| Appliances | Dryer, Refrigerator, Stove, Washer |
| ArchitecturalStyle | Bungalow |
| BasementDevelopment | Unfinished |
| BasementType | Full (unfinished) |
| ConstructedDate | 2013 |
| ConstructionStyleAttachment | Attached |
| CoolingType | Central Air Conditioning |
| ExteriorFinish | Brick, Stone |
| FireProtection | Smoke Detectors |
| FoundationType | Poured Concrete |
| HalfBathTotal | 1 |
| HeatingType | Forced Air |
| StoriesTotal | 1 |
| SizeInterior | 1075 Sqft |
| Type | Row / Townhouse |
| UtilityWater | Municipal Water |
Parking
| Attached Garage |
Land
| Acreage | No |
| LandAmenities | Golf Nearby, Playground |
| Sewer | Municipal Sewage System |
| SizeTotalText | Under 1/2 Acre |
| ZoningDescription | Rm3-231 |
Rooms
| Level | Type | Length | Width | Dimensions |
|---|---|---|---|---|
| Main Level | 2pc Bathroom | Measurements not available | ||
| Main Level | 3pc Bathroom | Measurements not available | ||
| Main Level | Primary Bedroom | 13'5'' x 14'5'' | ||
| Main Level | Kitchen | 19'0'' x 6'6'' | ||
| Main Level | Living Room/dining Room | 21'2'' x 13'1'' |
Utilities
| Natural Gas | Available |
https://www.realtor.ca/real-estate/27541036/14-murphy-lane-binbrook
Joseph Groleau
Salesperson
#1a-1423 Upper Ottawa Street
Hamilton, Ontario L8W 3J6
John Pocsai
Salesperson
1423 Upper Ottawa St.
Hamilton, Ontario L8W 3J6





























