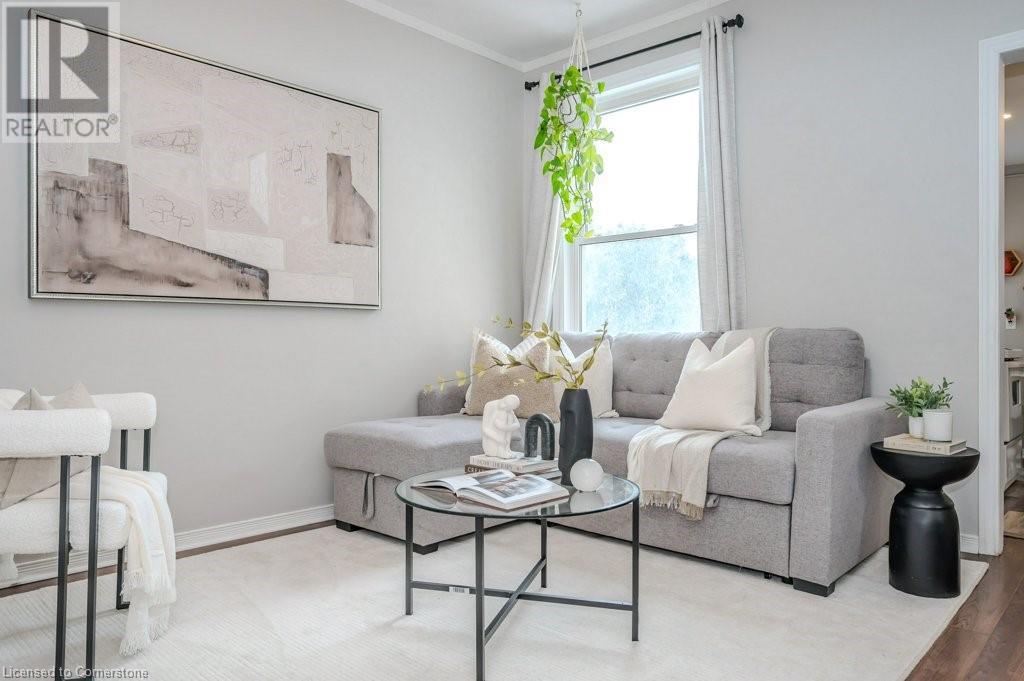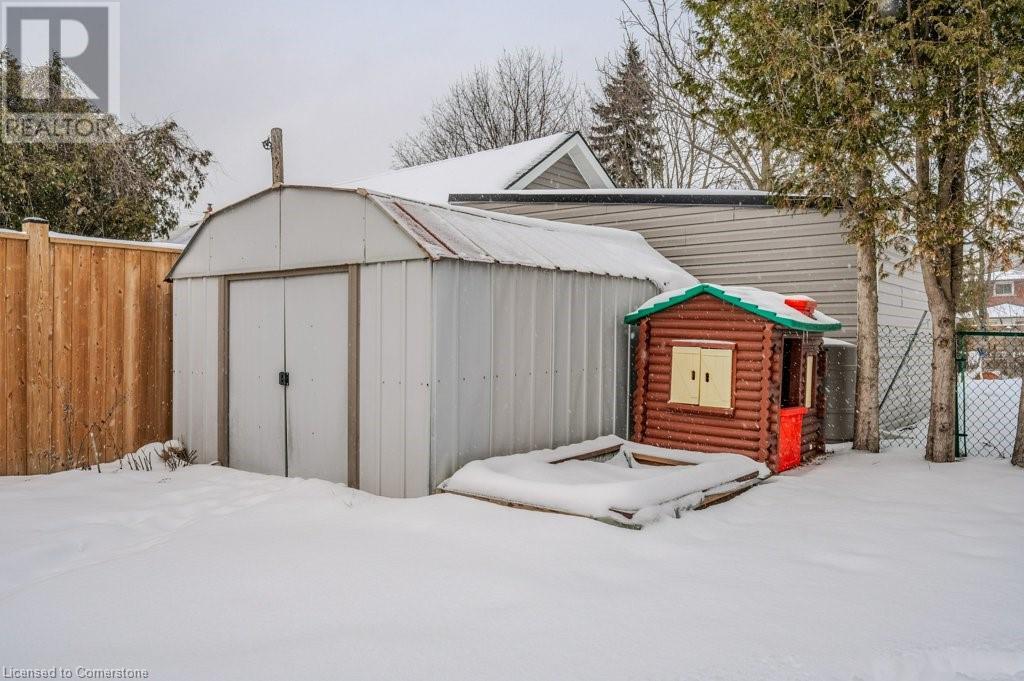14 Morris Street Guelph, Ontario N1E 5M2
$485,000
Welcome to 14 Morris Street! This sweet, 1,022 square foot home is a perfect fit for anyone looking to downsize or get into the market. With three bedrooms and one bathroom, it’s cozy yet functional, offering just the right amount of space. The main floor includes a bedroom and a flexible den, ideal for a home office, hobby space, or extra storage. The living room is bright and welcoming, and the kitchen has a fresh, airy feel—perfect for everyday meals and get-togethers. The bathroom is complete with a soaker tub, ideal for relaxing after a busy day. Upstairs, you’ll find the beautiful primary bedroom tucked away in the finished attic—giving you plenty of privacy. The backyard is partially fenced, with a shed for extra storage or gardening tools, and it’s a great spot for enjoying some fresh air. This home is all about convenience—public transit is nearby, and you’re just a short 10-minute walk to downtown, where you’ll find shops, pubs, and the Go-train station. If you’re looking for a practical, easy-to-maintain home in a great location, 14 Morris Street might be just what you’ve been waiting for! Come see it today! (id:48215)
Property Details
| MLS® Number | 40692496 |
| Property Type | Single Family |
| Amenities Near By | Playground, Schools, Shopping |
| Community Features | Community Centre, School Bus |
| Equipment Type | Water Heater |
| Features | Crushed Stone Driveway |
| Parking Space Total | 2 |
| Rental Equipment Type | Water Heater |
| Structure | Shed |
Building
| Bathroom Total | 1 |
| Bedrooms Above Ground | 3 |
| Bedrooms Total | 3 |
| Appliances | Dishwasher, Dryer, Refrigerator, Stove, Washer, Microwave Built-in |
| Basement Development | Unfinished |
| Basement Type | Partial (unfinished) |
| Constructed Date | 1912 |
| Construction Style Attachment | Detached |
| Cooling Type | Central Air Conditioning |
| Exterior Finish | Brick, Stone |
| Foundation Type | Stone |
| Heating Fuel | Natural Gas |
| Heating Type | Forced Air |
| Stories Total | 2 |
| Size Interior | 1,022 Ft2 |
| Type | House |
| Utility Water | Municipal Water |
Parking
| None |
Land
| Acreage | No |
| Land Amenities | Playground, Schools, Shopping |
| Sewer | Municipal Sewage System |
| Size Depth | 95 Ft |
| Size Frontage | 32 Ft |
| Size Total Text | Under 1/2 Acre |
| Zoning Description | R1b |
Rooms
| Level | Type | Length | Width | Dimensions |
|---|---|---|---|---|
| Second Level | Primary Bedroom | 20'7'' x 15'11'' | ||
| Basement | Laundry Room | Measurements not available | ||
| Main Level | Bedroom | 10'0'' x 7'8'' | ||
| Main Level | 4pc Bathroom | 11'1'' x 5'6'' | ||
| Main Level | Bedroom | 10'1'' x 8'7'' | ||
| Main Level | Dining Room | 9'6'' x 8'7'' | ||
| Main Level | Kitchen | 11'6'' x 11'4'' | ||
| Main Level | Living Room | 12'2'' x 11'6'' |
https://www.realtor.ca/real-estate/27843285/14-morris-street-guelph
Chloe Coleman
Salesperson
(905) 822-5617
1673 Lakeshore Rd. W., Lwr.lvl
Mississauga, Ontario L5J 1J4
(905) 822-5000
(905) 822-5617
www.suttonquantum.com/

















































