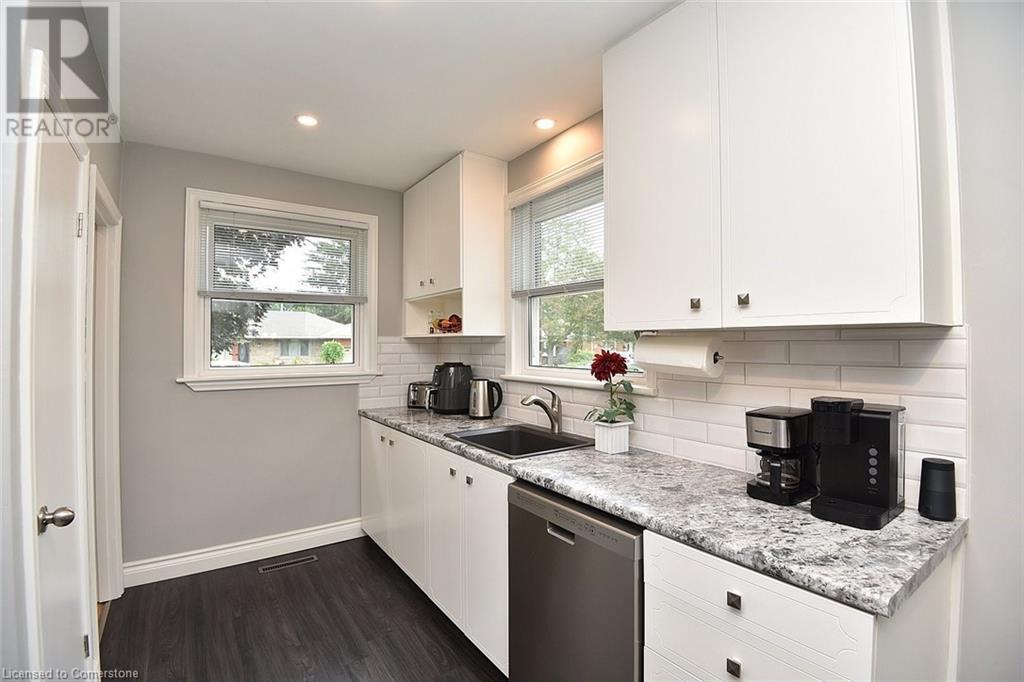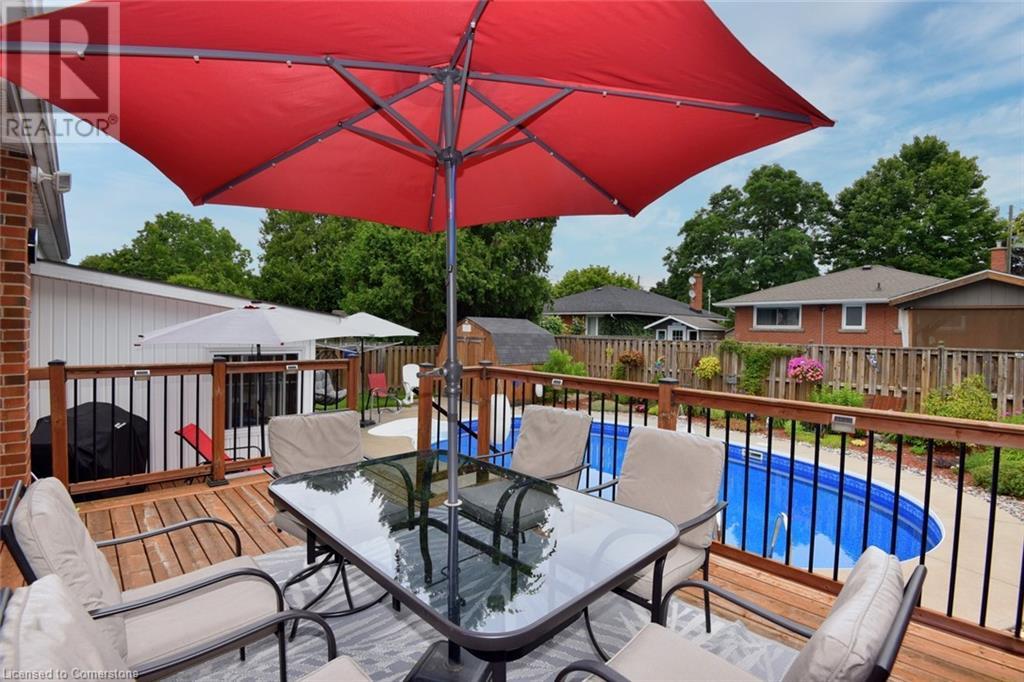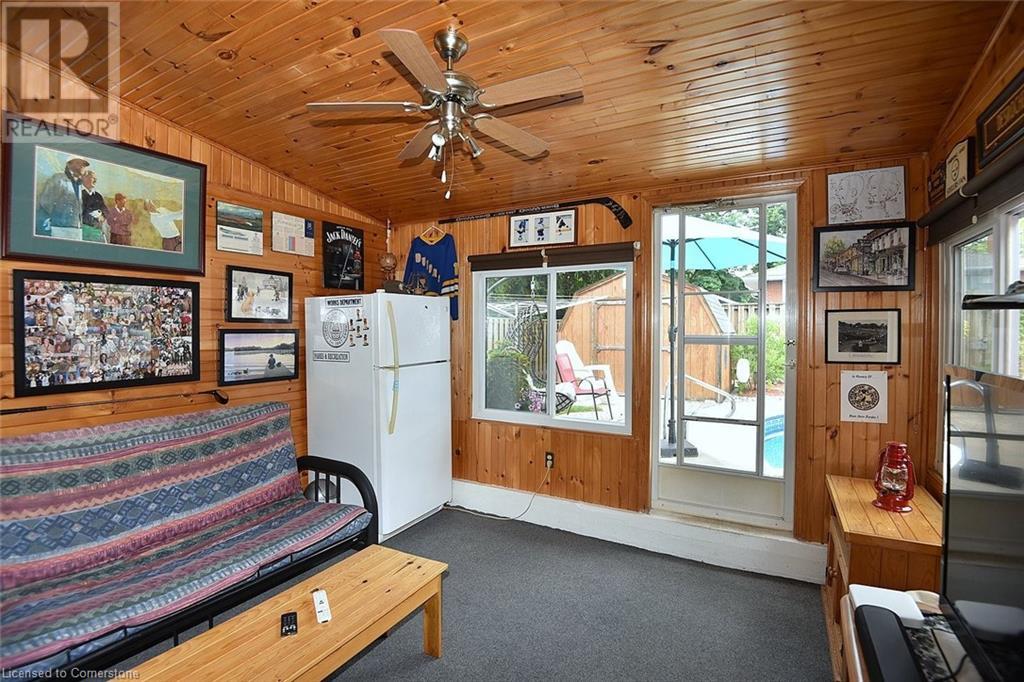14 David Street Dundas, Ontario L9H 4R7
$899,950
Welcome to 14 David Street Dundas! Discover this stunning 3 bedroom, 2 bath home nestled in the highly sought-after University Gardens of Dundas. Featuring numerous updates, this home boasts a spacious primary suite with walk in closet, a fully finished basement, and an incredible backyard oasis with stunning landscaping, beautiful in-ground pool, large deck and sunroom. Perfect for entertaining and staycations. Located just minutes from University plaza, main bus routes, and MacMaster University/Hospital, this home offers unmatched convenience and comfort. Contact us today to schedule a viewing. (id:48215)
Property Details
| MLS® Number | XH4199709 |
| Property Type | Single Family |
| Amenities Near By | Hospital, Public Transit, Schools |
| Community Features | Quiet Area |
| Equipment Type | Water Heater |
| Parking Space Total | 5 |
| Pool Type | Inground Pool |
| Rental Equipment Type | Water Heater |
Building
| Bathroom Total | 2 |
| Bedrooms Above Ground | 3 |
| Bedrooms Total | 3 |
| Architectural Style | 2 Level |
| Basement Development | Finished |
| Basement Type | Full (finished) |
| Constructed Date | 1954 |
| Construction Style Attachment | Detached |
| Exterior Finish | Brick |
| Foundation Type | Block |
| Heating Fuel | Natural Gas |
| Heating Type | Forced Air |
| Stories Total | 2 |
| Size Interior | 1,875 Ft2 |
| Type | House |
| Utility Water | Municipal Water |
Parking
| Attached Garage |
Land
| Acreage | No |
| Land Amenities | Hospital, Public Transit, Schools |
| Sewer | Municipal Sewage System |
| Size Depth | 100 Ft |
| Size Frontage | 50 Ft |
| Size Total Text | Under 1/2 Acre |
| Soil Type | Loam |
| Zoning Description | Residential |
Rooms
| Level | Type | Length | Width | Dimensions |
|---|---|---|---|---|
| Second Level | Primary Bedroom | 15'6'' x 11'8'' | ||
| Basement | Laundry Room | 12'4'' x 10'6'' | ||
| Basement | Utility Room | 12' x 13'8'' | ||
| Basement | Family Room | 19'0'' x 19'0'' | ||
| Basement | 4pc Bathroom | Measurements not available | ||
| Main Level | 4pc Bathroom | 7'0'' x 9'0'' | ||
| Main Level | Bedroom | 10'0'' x 11'6'' | ||
| Main Level | Bedroom | 11'0'' x 11'6'' | ||
| Main Level | Eat In Kitchen | 13' x 11'6'' | ||
| Main Level | Living Room | 16'4'' x 11'6'' |
https://www.realtor.ca/real-estate/27428662/14-david-street-dundas

Dave P. Biehler
Salesperson
(905) 627-9909
http//WWW.COMCHOICE.CA
44 York Road
Dundas, Ontario L9H 1L4
(905) 627-2270
(905) 627-9909

Julie Anderson
Broker
(905) 627-9909
44 York Road
Dundas, Ontario L9H 1L4
(905) 627-2270
(905) 627-9909



































