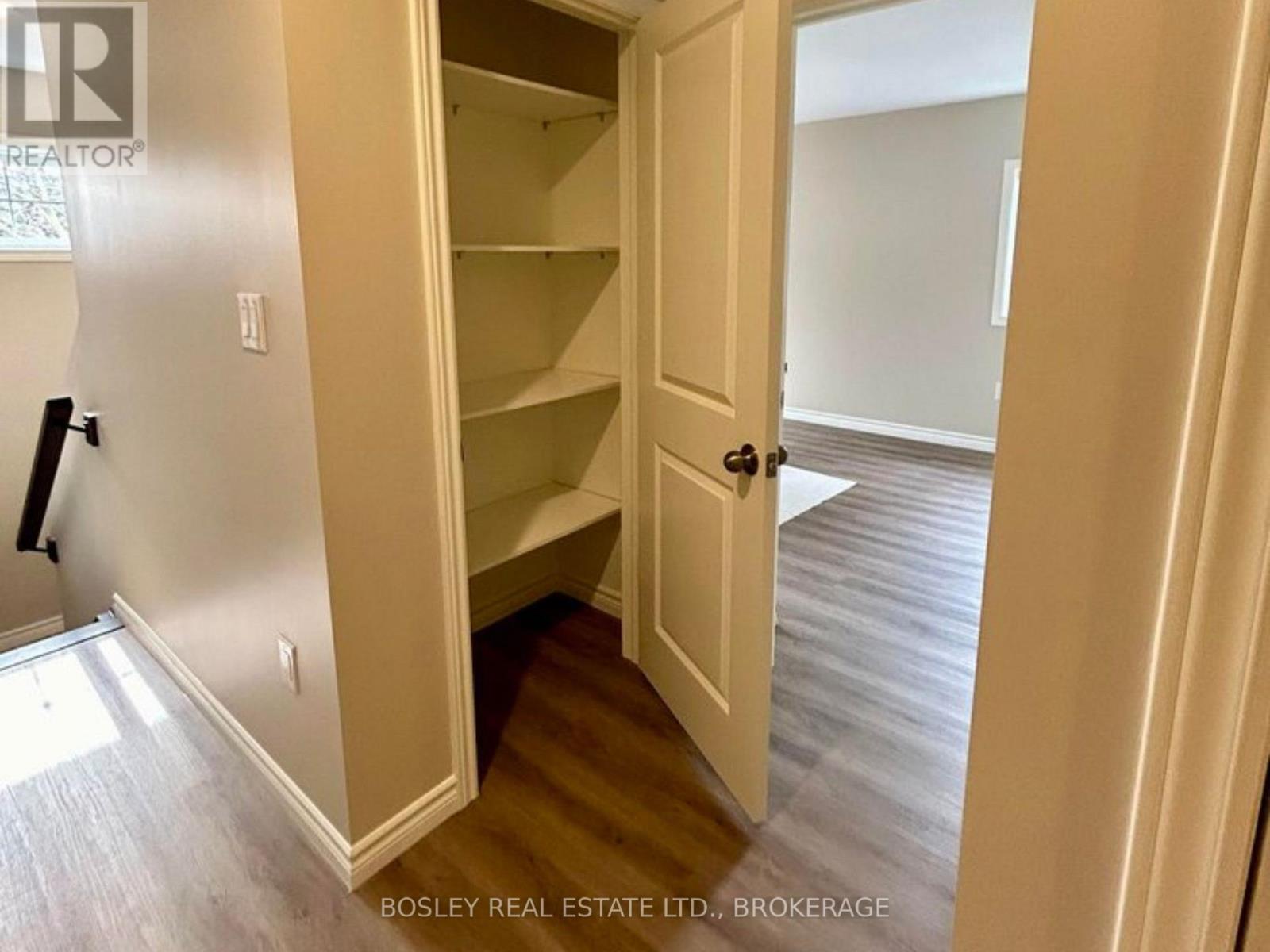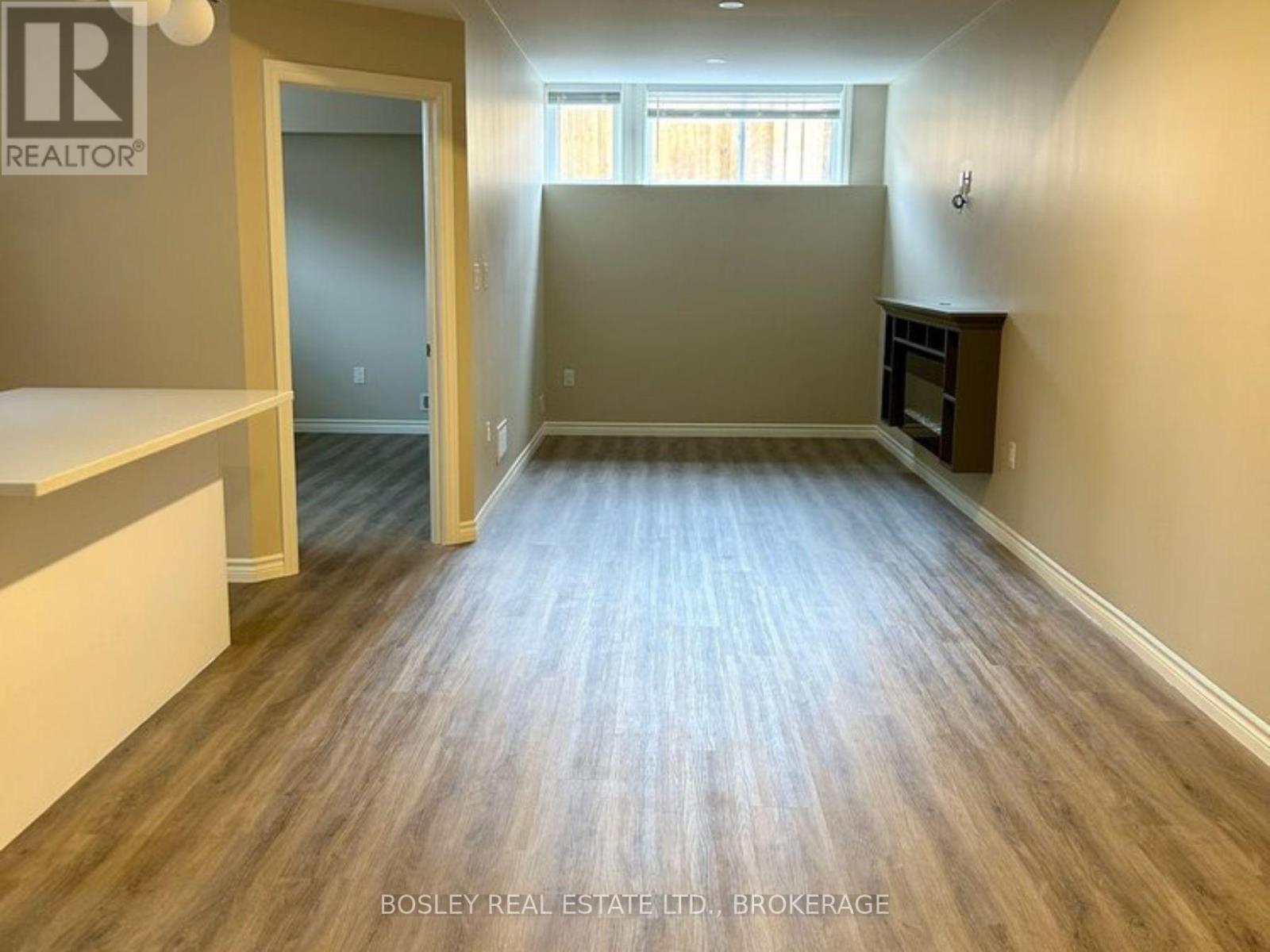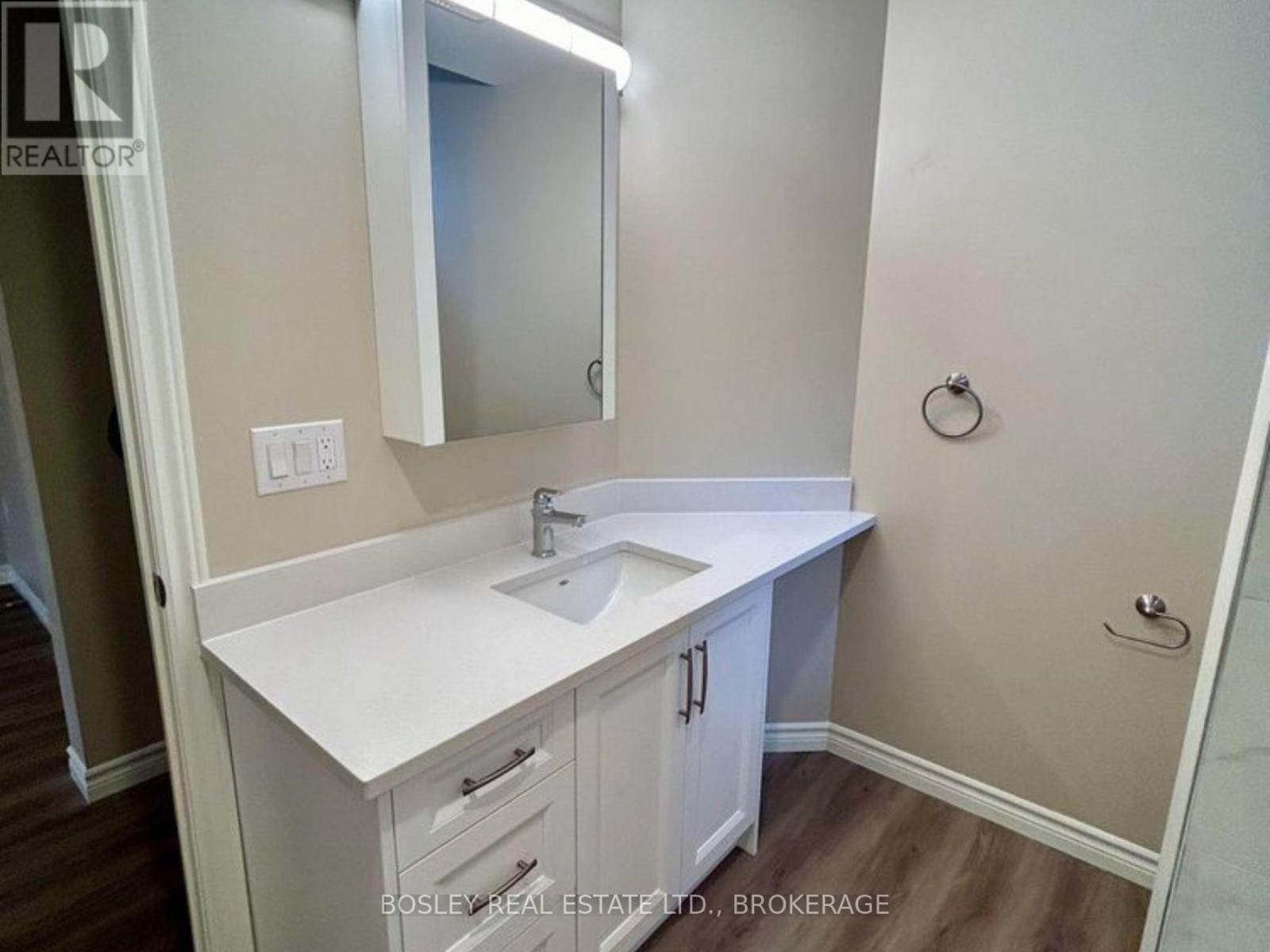14 Cherry Street St. Catharines, Ontario L2R 5M4
$1,179,000
A unique opportunity awaits the savvy investor in the beautiful Yates Heritage District. Built in 2023, this semi-detached duplex offers two modern and fully compliant residential units. Featuring a 1-bedroom, 1-bathroom suite on the lower level (785 sq. ft.) and a spacious 3-bedroom, 2.5-bathroom suite spread across the main and second levels (2,130 sq. ft.), this property offers a combined total of 2,915 sq. ft. of living space. Both units have custom kitchens with ample cabinetry, stainless steel appliances (four in total), an island, and quartz countertops. The modern bathrooms show beautifully, with a tiled walk-in shower in the upper suite. The kitchen, dining and living room area features an open-concept layout and includes a wall-mounted fireplace. On the exterior, there is one dedicated parking space per unit and a shared covered front porch spanning the width of the rental units. The upper unit includes access to a wooden deck and fully fenced backyard. Note: The other side of this semi-detached home (12 Cherry) is also for sale. A full package is available for review, which includes floorplans as well as details on income & expenses. (id:48215)
Property Details
| MLS® Number | X11932243 |
| Property Type | Single Family |
| Community Name | 451 - Downtown |
| Features | Carpet Free |
| Parking Space Total | 2 |
Building
| Bathroom Total | 4 |
| Bedrooms Above Ground | 3 |
| Bedrooms Below Ground | 1 |
| Bedrooms Total | 4 |
| Amenities | Fireplace(s), Separate Electricity Meters |
| Appliances | Water Heater - Tankless |
| Basement Development | Finished |
| Basement Type | Full (finished) |
| Cooling Type | Central Air Conditioning |
| Exterior Finish | Wood, Brick |
| Fireplace Present | Yes |
| Foundation Type | Poured Concrete |
| Half Bath Total | 1 |
| Heating Fuel | Natural Gas |
| Heating Type | Forced Air |
| Stories Total | 2 |
| Size Interior | 2,000 - 2,500 Ft2 |
| Type | Duplex |
| Utility Water | Municipal Water |
Land
| Acreage | No |
| Sewer | Sanitary Sewer |
| Size Depth | 114 Ft |
| Size Frontage | 25 Ft ,3 In |
| Size Irregular | 25.3 X 114 Ft |
| Size Total Text | 25.3 X 114 Ft |
| Zoning Description | R2 |
Rooms
| Level | Type | Length | Width | Dimensions |
|---|---|---|---|---|
| Second Level | Primary Bedroom | 3.35 m | 5.38 m | 3.35 m x 5.38 m |
| Second Level | Bathroom | 1.82 m | 2.43 m | 1.82 m x 2.43 m |
| Second Level | Bedroom | 2.89 m | 3.09 m | 2.89 m x 3.09 m |
| Second Level | Bedroom | 2.89 m | 3.09 m | 2.89 m x 3.09 m |
| Second Level | Bathroom | 1.72 m | 2.48 m | 1.72 m x 2.48 m |
| Lower Level | Bedroom | 2.99 m | 3.96 m | 2.99 m x 3.96 m |
| Lower Level | Bathroom | 1.42 m | 2.54 m | 1.42 m x 2.54 m |
| Lower Level | Kitchen | 3.65 m | 1.82 m | 3.65 m x 1.82 m |
| Lower Level | Living Room | 9.52 m | 2.69 m | 9.52 m x 2.69 m |
| Main Level | Kitchen | 5.89 m | 2.56 m | 5.89 m x 2.56 m |
| Main Level | Living Room | 5.89 m | 5.15 m | 5.89 m x 5.15 m |
| Main Level | Bathroom | 1.82 m | 1.82 m | 1.82 m x 1.82 m |
https://www.realtor.ca/real-estate/27822137/14-cherry-street-st-catharines-451-downtown-451-downtown

James Broderick
Salesperson
200 Welland Ave
St. Catharines, Ontario L2R 2P3
(905) 397-0747
(905) 468-8700
www.bosleyrealestate.com/

Patrick Burke
Broker
200 Welland Ave
St. Catharines, Ontario L2R 2P3
(905) 397-0747
(905) 468-8700
www.bosleyrealestate.com/





































