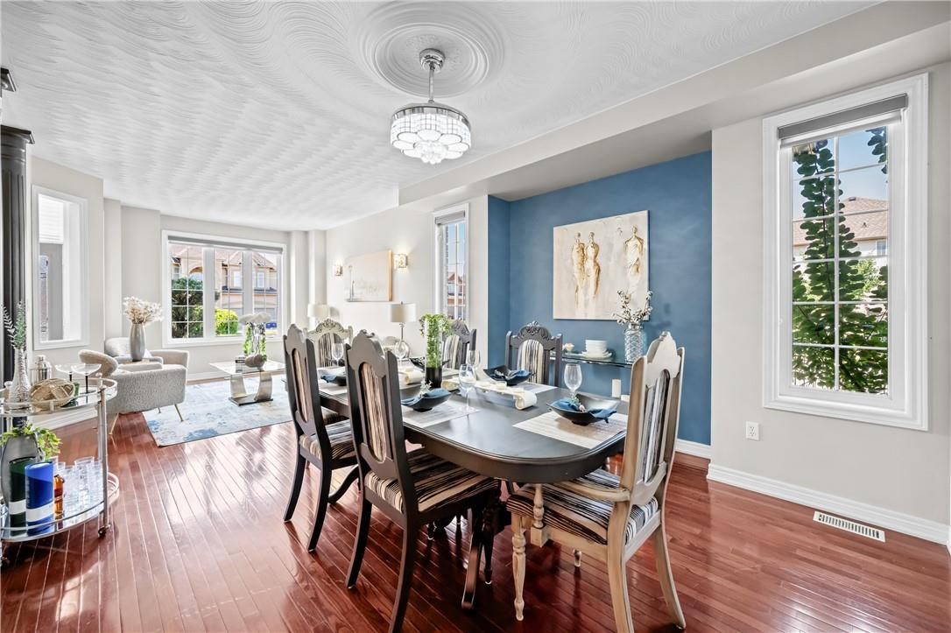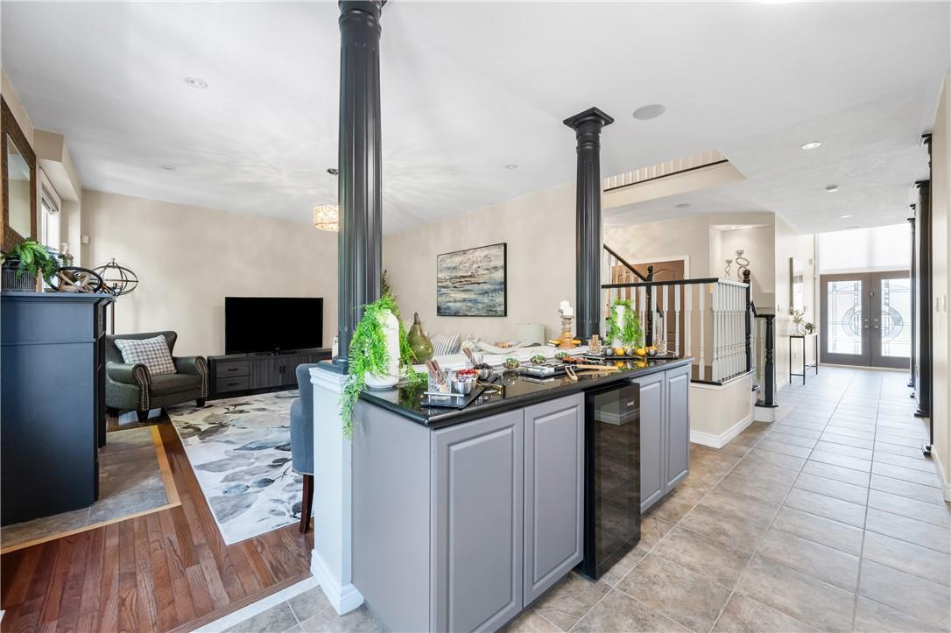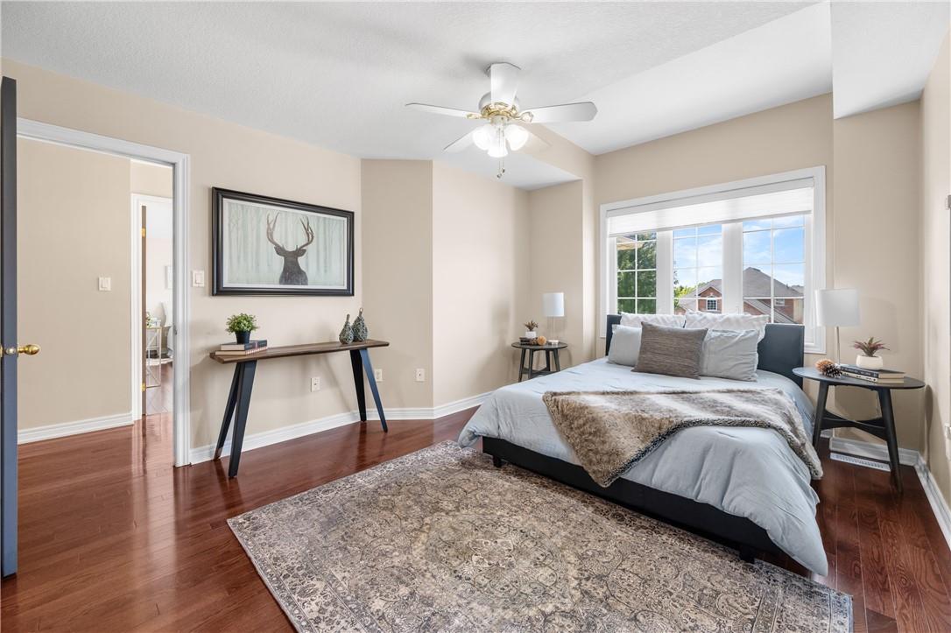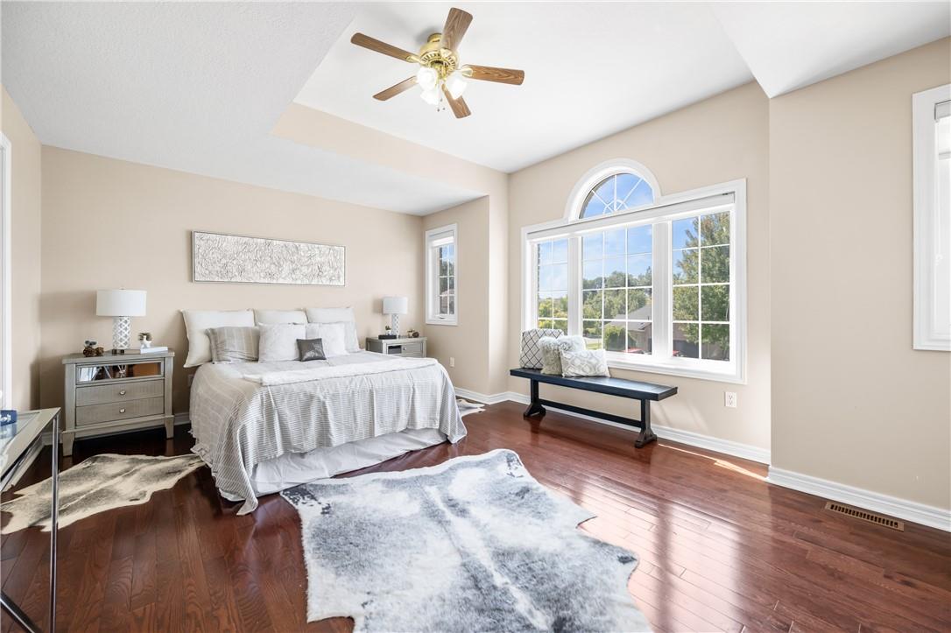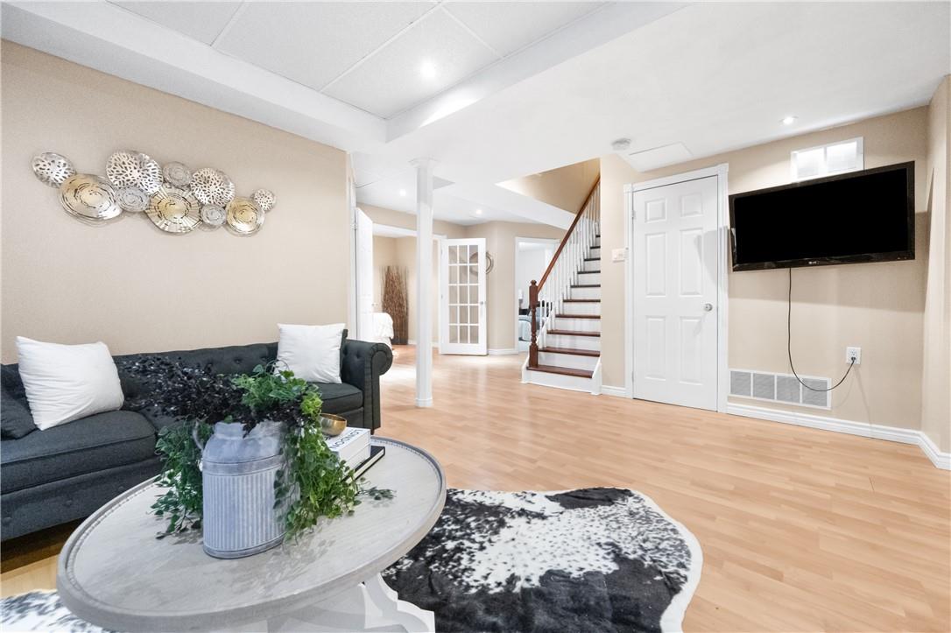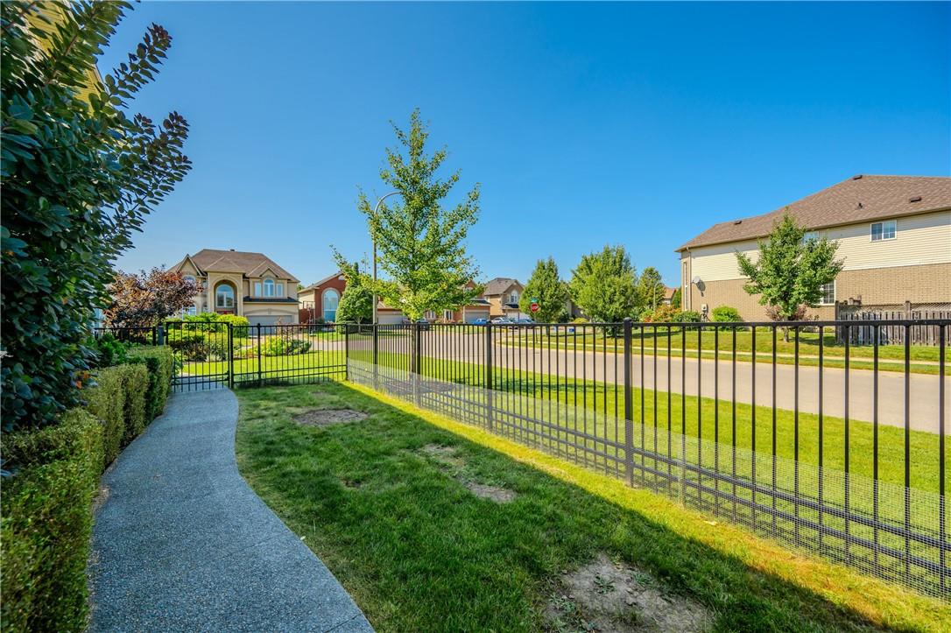139 Joshua Avenue Ancaster, Ontario L9K 1R1
$1,299,999
As one of the most affluent suburbs in Hamilton, Ancaster has much to offer anyone considering a relocation. Families, in particular, flock to the area for its safety, sense of community, and high standard of living. Walking distance to parks and schools. Proximity to retailers, gyms, bars and restaurants and plenty of healthcare and aesthetic services; these are some of the top liveability factors. As part of the Niagara Escarpment there are conservation areas close by to Ancaster including waterfalls. No need to leave the comfort of your own backyard that boasts a beautiful waterfall and pond. Lots of finished space with decks and gazebos to relax and enjoy the outdoors in a beautiful luscious garden setting. This home is perfect for entertaining and easily accomodates a large family. The basement inlaw suite can indulge extended family or an income opportunity. A short distance to Redeemer University. New metal roof installed 2018. Don't wait and book your private viewing today! (id:48215)
Property Details
| MLS® Number | H4203559 |
| Property Type | Single Family |
| AmenitiesNearBy | Golf Course, Schools |
| EquipmentType | Water Heater |
| Features | Park Setting, Park/reserve, Golf Course/parkland, Double Width Or More Driveway, Gazebo, Sump Pump, Automatic Garage Door Opener, In-law Suite |
| ParkingSpaceTotal | 6 |
| RentalEquipmentType | Water Heater |
| Structure | Shed |
Building
| BathroomTotal | 6 |
| BedroomsAboveGround | 4 |
| BedroomsBelowGround | 2 |
| BedroomsTotal | 6 |
| Appliances | Central Vacuum, Dishwasher, Microwave, Refrigerator, Stove, Hood Fan, Fan |
| ArchitecturalStyle | 2 Level |
| BasementDevelopment | Finished |
| BasementType | Full (finished) |
| ConstructedDate | 2003 |
| ConstructionStyleAttachment | Detached |
| CoolingType | Central Air Conditioning |
| ExteriorFinish | Brick, Stone, Stucco |
| FireplaceFuel | Gas |
| FireplacePresent | Yes |
| FireplaceType | Other - See Remarks |
| FoundationType | Poured Concrete |
| HalfBathTotal | 2 |
| HeatingFuel | Natural Gas |
| HeatingType | Forced Air |
| StoriesTotal | 2 |
| SizeExterior | 2816 Sqft |
| SizeInterior | 2816 Sqft |
| Type | House |
| UtilityWater | Municipal Water |
Parking
| Attached Garage |
Land
| Acreage | No |
| LandAmenities | Golf Course, Schools |
| Sewer | Municipal Sewage System |
| SizeDepth | 114 Ft |
| SizeFrontage | 54 Ft |
| SizeIrregular | 58.33 Ft X 98.61 Ft X 5.11 Ft X 5.11 Ft X 5.11 Ft |
| SizeTotalText | 58.33 Ft X 98.61 Ft X 5.11 Ft X 5.11 Ft X 5.11 Ft|under 1/2 Acre |
Rooms
| Level | Type | Length | Width | Dimensions |
|---|---|---|---|---|
| Second Level | Laundry Room | 8' 6'' x 5' 6'' | ||
| Second Level | Primary Bedroom | 16' 1'' x 14' 10'' | ||
| Second Level | Bedroom | 11' 11'' x 15' 0'' | ||
| Second Level | Bedroom | 18' 0'' x 12' 11'' | ||
| Second Level | Bedroom | 10' 11'' x 17' 3'' | ||
| Second Level | 5pc Ensuite Bath | 8' 4'' x 10' 5'' | ||
| Second Level | 4pc Ensuite Bath | 9' 8'' x 5' 6'' | ||
| Second Level | 4pc Bathroom | 11' 11'' x 9' 8'' | ||
| Basement | Utility Room | 8' 2'' x 7' 5'' | ||
| Basement | Recreation Room | 16' 4'' x 26' 3'' | ||
| Basement | Office | 9' 2'' x 6' 9'' | ||
| Basement | Kitchen | 9' 7'' x 10' 8'' | ||
| Basement | Bedroom | 12' 0'' x 13' 3'' | ||
| Basement | Bedroom | 12' 10'' x 11' 11'' | ||
| Basement | 3pc Bathroom | 9' 4'' x 6' 3'' | ||
| Basement | 2pc Bathroom | 5' 1'' x 3' 1'' | ||
| Ground Level | Living Room | 12' 0'' x 13' 11'' | ||
| Ground Level | Kitchen | 18' 4'' x 14' 8'' | ||
| Ground Level | Foyer | 6' 3'' x 11' 7'' | ||
| Ground Level | Family Room | 17' 1'' x 14' 7'' | ||
| Ground Level | Dining Room | 13' 4'' x 13' 7'' | ||
| Ground Level | 2pc Bathroom | 5' 8'' x 7' 11'' |
https://www.realtor.ca/real-estate/27378174/139-joshua-avenue-ancaster
Milena Sozio
Broker
1044 Cannon Street E. Unit T
Hamilton, Ontario L8L 2H7








