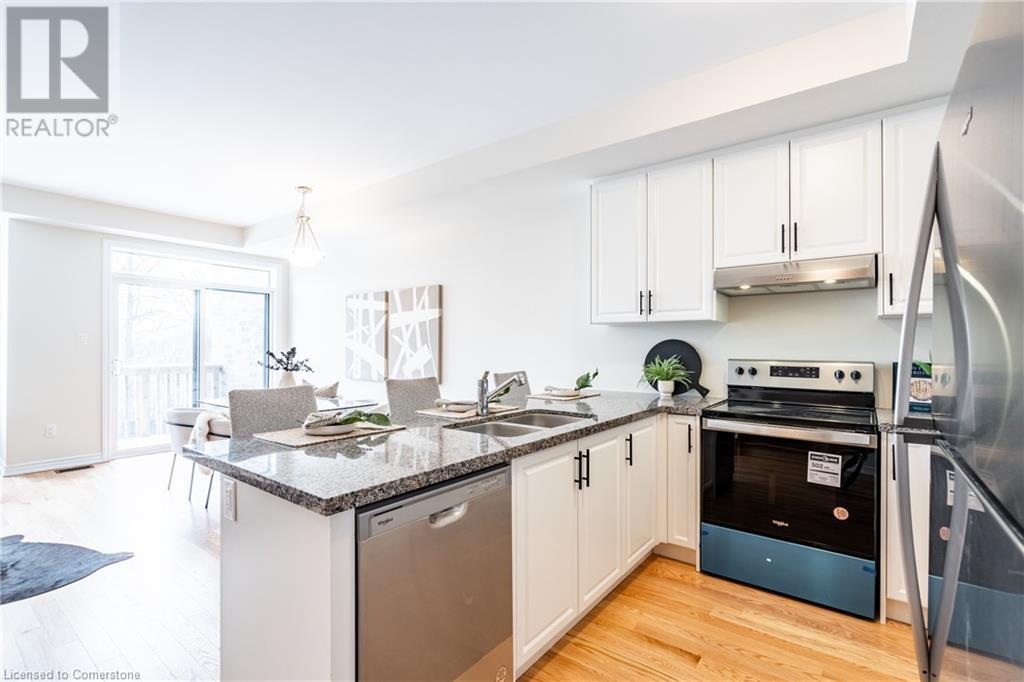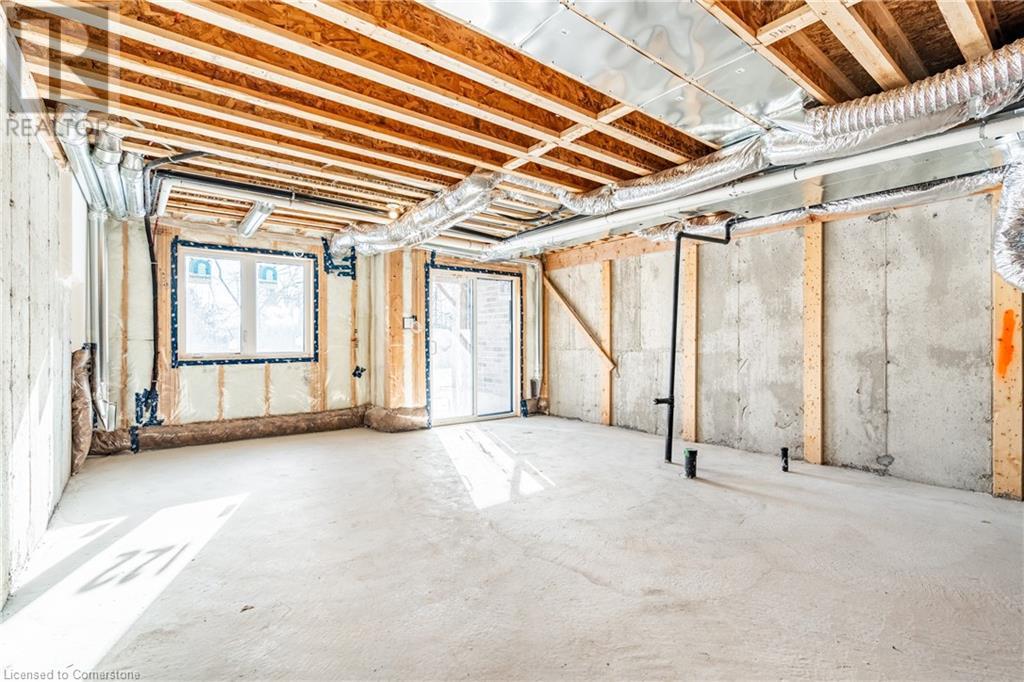1378 Blueprint Common Burlington, Ontario L7P 0V6
$3,800 Monthly
Welcome to 1378 Blueprint Common in Burlington! This stunning, never-lived-in freehold townhouse boasts a walkout basement backing onto a tranquil ravine. With an open-concept floor plan, a finished main-floor deck, and a basement walkout, this home is perfect for relaxation and entertaining. The upper level offers generously sized bedrooms, a convenient laundry room, and a luxurious ensuite with a tiled walk-in shower and a stand-alone tub. Nestled on a quiet street at the back of the complex, this turn-key home is close to shopping, highways, and amenities in a sought-after community. Move in and enjoy modern living at its finest! (id:48215)
Property Details
| MLS® Number | 40692061 |
| Property Type | Single Family |
| Amenities Near By | Park, Public Transit, Schools, Shopping |
| Equipment Type | Other, Water Heater |
| Features | Cul-de-sac, Southern Exposure |
| Parking Space Total | 2 |
| Rental Equipment Type | Other, Water Heater |
Building
| Bathroom Total | 3 |
| Bedrooms Above Ground | 3 |
| Bedrooms Total | 3 |
| Appliances | Dishwasher, Dryer, Stove, Washer, Hood Fan, Window Coverings |
| Architectural Style | 2 Level |
| Basement Development | Unfinished |
| Basement Type | Full (unfinished) |
| Constructed Date | 2024 |
| Construction Style Attachment | Attached |
| Cooling Type | Central Air Conditioning |
| Exterior Finish | Brick, Stone |
| Foundation Type | Poured Concrete |
| Half Bath Total | 1 |
| Heating Fuel | Natural Gas |
| Heating Type | Forced Air |
| Stories Total | 2 |
| Size Interior | 1,513 Ft2 |
| Type | Row / Townhouse |
| Utility Water | Municipal Water |
Parking
| Attached Garage |
Land
| Access Type | Road Access |
| Acreage | No |
| Land Amenities | Park, Public Transit, Schools, Shopping |
| Sewer | Municipal Sewage System |
| Size Depth | 99 Ft |
| Size Frontage | 18 Ft |
| Size Total Text | Under 1/2 Acre |
| Zoning Description | Res |
Rooms
| Level | Type | Length | Width | Dimensions |
|---|---|---|---|---|
| Second Level | Laundry Room | Measurements not available | ||
| Second Level | 4pc Bathroom | Measurements not available | ||
| Second Level | Bedroom | 8'1'' x 11'9'' | ||
| Second Level | Bedroom | 8'10'' x 11'10'' | ||
| Second Level | Full Bathroom | Measurements not available | ||
| Second Level | Primary Bedroom | 10'6'' x 18'0'' | ||
| Basement | Utility Room | Measurements not available | ||
| Basement | Recreation Room | Measurements not available | ||
| Main Level | 2pc Bathroom | Measurements not available | ||
| Main Level | Dining Room | 9'0'' x 14'8'' | ||
| Main Level | Kitchen | 10'5'' x 10'2'' | ||
| Main Level | Family Room | 8'3'' x 19'4'' |
https://www.realtor.ca/real-estate/27827221/1378-blueprint-common-burlington

Rob Golfi
Salesperson
(905) 575-1962
http//www.robgolfi.com
1 Markland Street
Hamilton, Ontario L8P 2J5
(905) 575-7700
(905) 575-1962











































