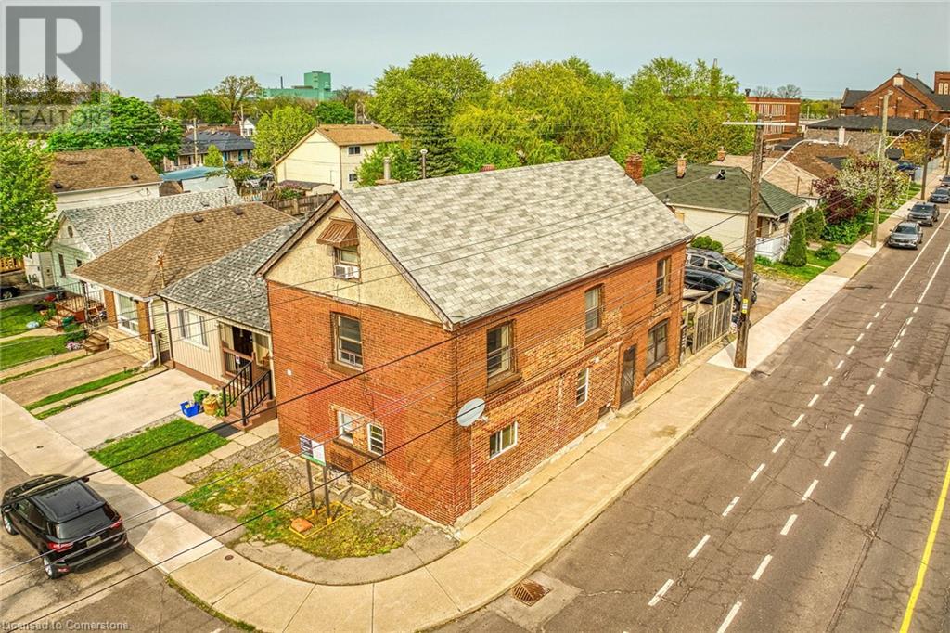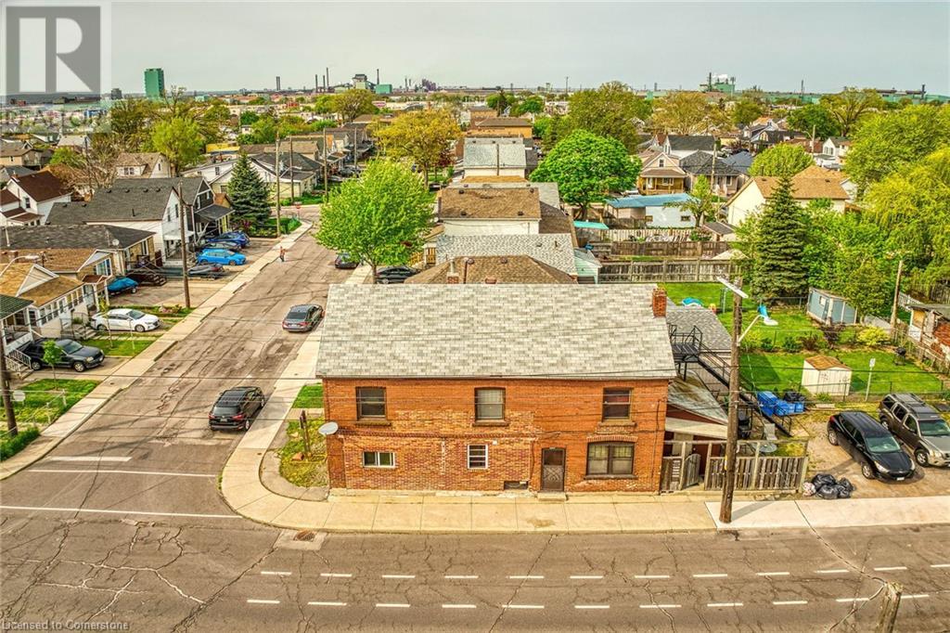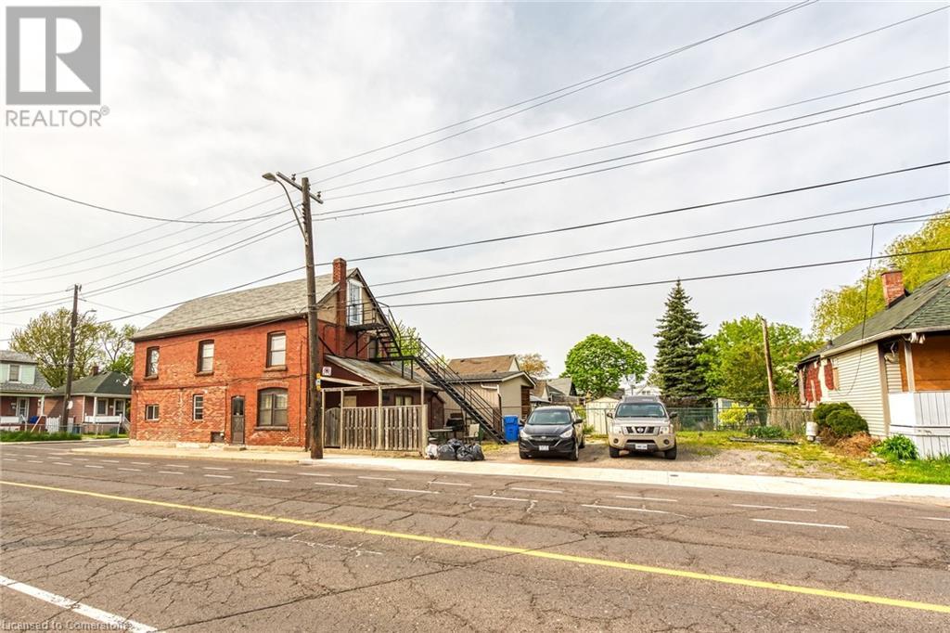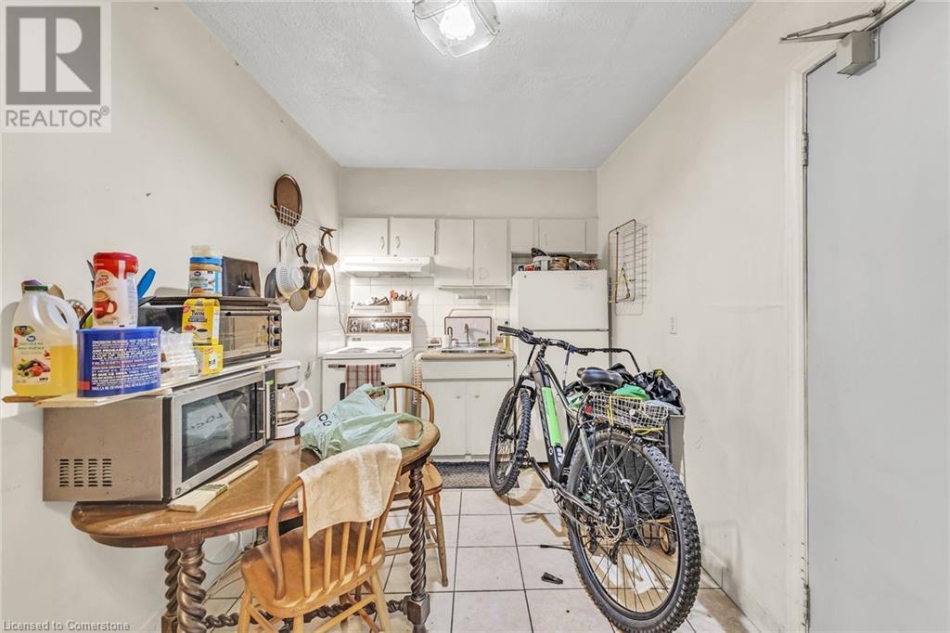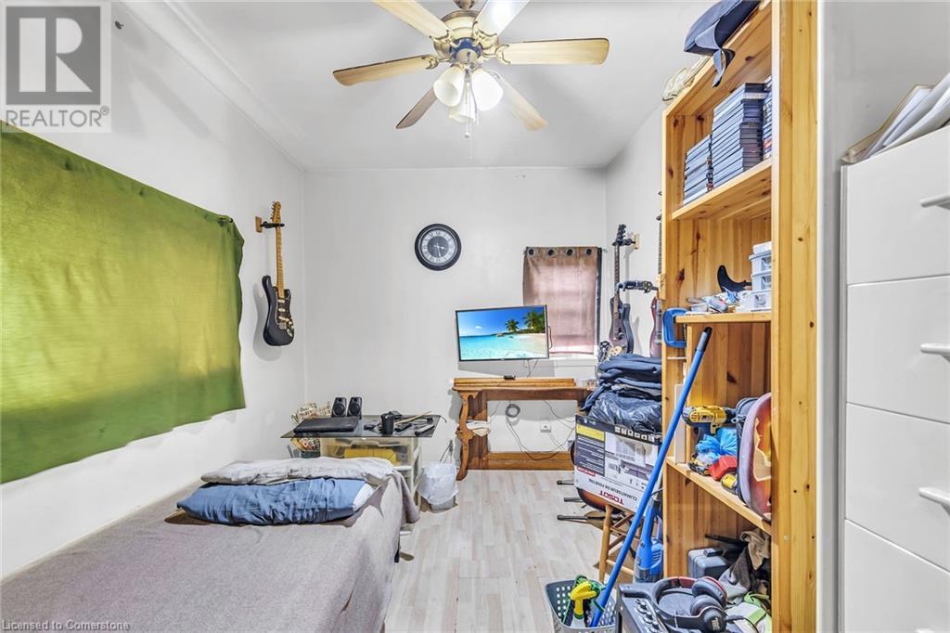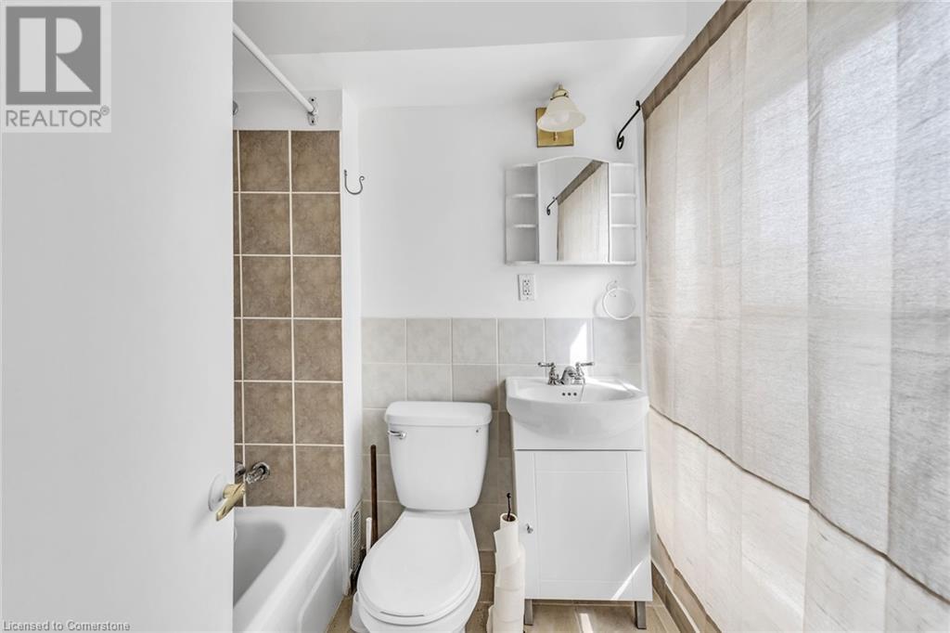1367 Cannon Street E Hamilton, Ontario L8H 1W2
4 Bedroom
3 Bathroom
2,397 ft2
2 Level
Window Air Conditioner
Forced Air
$774,999
1367 Cannon ST. E zoned as a Triplex (323) offering 2397 sq ft and parking for 3 cars. High walk score with everything within walking distance, including Center Mall and trendy Ottawa St. Excellent investment opportunity. (id:48215)
Property Details
| MLS® Number | 40681776 |
| Property Type | Single Family |
| Amenities Near By | Public Transit |
| Equipment Type | Water Heater |
| Features | Paved Driveway |
| Parking Space Total | 3 |
| Rental Equipment Type | Water Heater |
Building
| Bathroom Total | 3 |
| Bedrooms Above Ground | 4 |
| Bedrooms Total | 4 |
| Appliances | Microwave, Refrigerator |
| Architectural Style | 2 Level |
| Basement Development | Unfinished |
| Basement Type | Full (unfinished) |
| Construction Style Attachment | Detached |
| Cooling Type | Window Air Conditioner |
| Exterior Finish | Brick |
| Foundation Type | Block |
| Heating Fuel | Natural Gas |
| Heating Type | Forced Air |
| Stories Total | 2 |
| Size Interior | 2,397 Ft2 |
| Type | House |
| Utility Water | Municipal Water |
Land
| Acreage | No |
| Land Amenities | Public Transit |
| Sewer | Municipal Sewage System |
| Size Frontage | 25 Ft |
| Size Total Text | Under 1/2 Acre |
| Zoning Description | R |
Rooms
| Level | Type | Length | Width | Dimensions |
|---|---|---|---|---|
| Second Level | 4pc Bathroom | 5' x 4' | ||
| Second Level | Bedroom | 10'5'' x 11'6'' | ||
| Second Level | Eat In Kitchen | 10'5'' x 7'9'' | ||
| Second Level | 4pc Bathroom | 5'6'' x 7' | ||
| Second Level | Bedroom | 10'6'' x 7'1'' | ||
| Second Level | Living Room | 10'6'' x 11'9'' | ||
| Second Level | Eat In Kitchen | 10'5'' x 10'6'' | ||
| Basement | Storage | 1' x 1' | ||
| Basement | Utility Room | 1' x 1' | ||
| Main Level | Bedroom | 13'4'' x 10'7'' | ||
| Main Level | 3pc Bathroom | 8'1'' x 4'6'' | ||
| Main Level | Bedroom | 13'5'' x 8'7'' | ||
| Main Level | Kitchen | 8'1'' x 12'2'' |
https://www.realtor.ca/real-estate/27703284/1367-cannon-street-e-hamilton

Michael Wotherspoon
Salesperson
(905) 664-2300
RE/MAX Escarpment Realty Inc.
860 Queenston Road Unit 4b
Stoney Creek, Ontario L8G 4A8
860 Queenston Road Unit 4b
Stoney Creek, Ontario L8G 4A8
(905) 545-1188
(905) 664-2300


