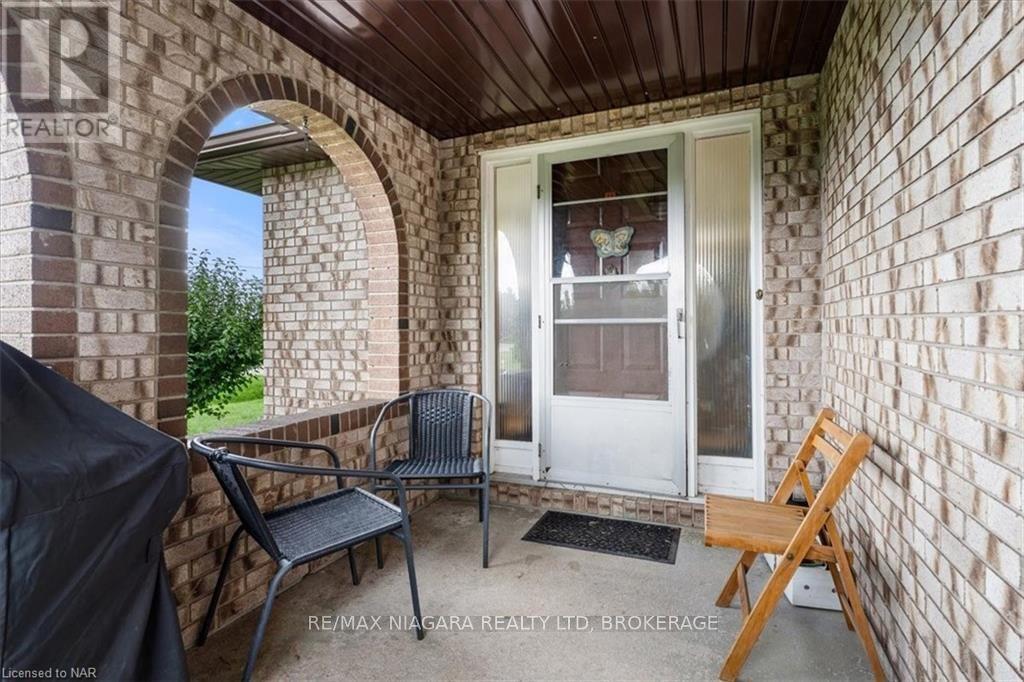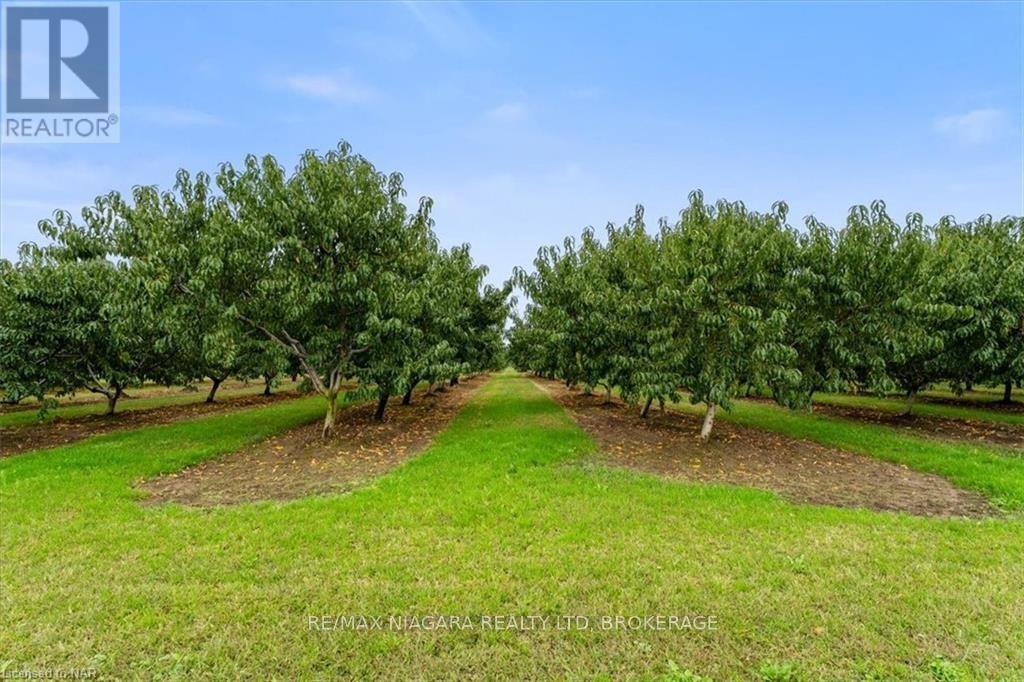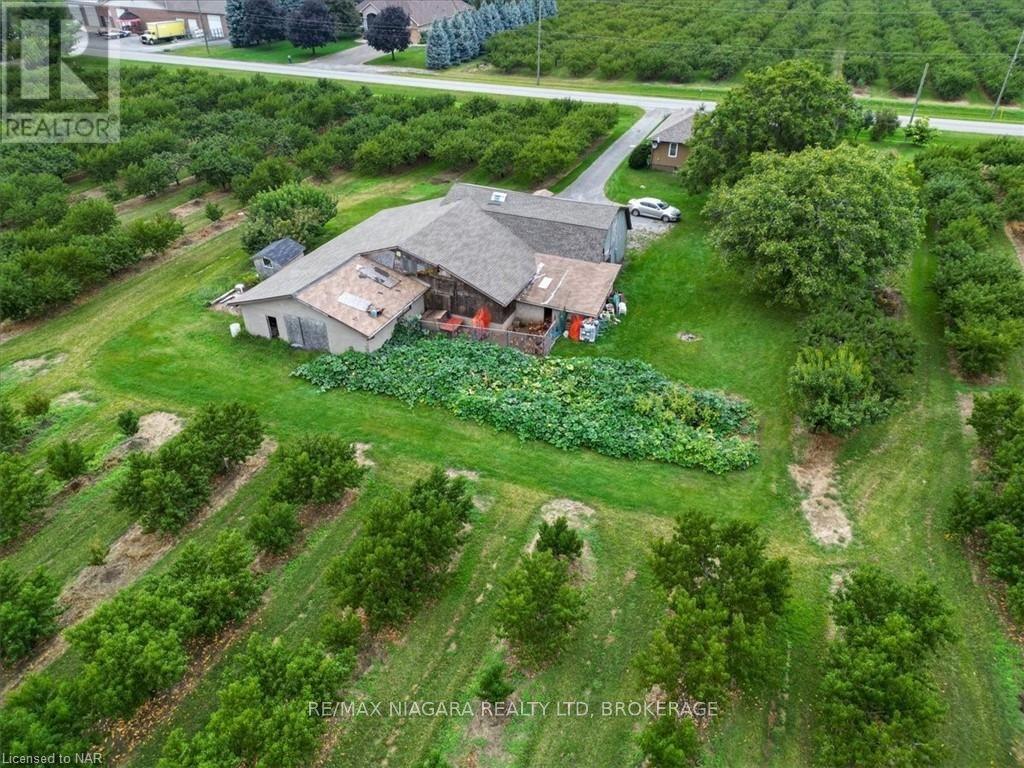1347 Line 6 Road Niagara-On-The-Lake (103 - River), Ontario L0S 1J0
$1,800,000
Nestled in the heart of Niagara on the Lake This 7.9-acre property with a bungalow offers a unique opportunity to live and work in beautiful Niagara-on-the-Lake. Situated near the heart of Niagara Wine Country, this property can enjoy all the amenities and prestige that historic N-O-T-L has to offer. Enjoy the peaceful serenity of rural Niagara while minutes from city centres and exceptional restaurants, schools, and parks. Only minutes from the USA and close to the QEW for easy access to Toronto. along with easy access to some of the region's most renowned wineries and historical sites. This property has rich and fertile soil This picturesque site has a residential dwelling is apprx 1154 sq/ft plus partly finished basement. The outer buildings are apprx 2900 sq ft barn/garage. The main residential dwelling was constructed in 1958 and offers 2 kitchens, 3 +1 bedrooms and 1 bathroom. Available services include municipal water and natural gas. The land is presently leased to a peach farmer. House has 200amps; barn 100amps. Newer eaves troughs on bungalow (id:48215)
Property Details
| MLS® Number | X9414064 |
| Property Type | Single Family |
| Community Name | 103 - River |
| EquipmentType | Water Heater |
| ParkingSpaceTotal | 12 |
| RentalEquipmentType | Water Heater |
| Structure | Barn |
Building
| BathroomTotal | 1 |
| BedroomsAboveGround | 3 |
| BedroomsBelowGround | 1 |
| BedroomsTotal | 4 |
| ArchitecturalStyle | Bungalow |
| BasementDevelopment | Partially Finished |
| BasementType | Full (partially Finished) |
| ConstructionStyleAttachment | Detached |
| ExteriorFinish | Brick |
| FireplacePresent | Yes |
| FireplaceTotal | 1 |
| FoundationType | Block |
| HeatingFuel | Natural Gas |
| HeatingType | Hot Water Radiator Heat |
| StoriesTotal | 1 |
| Type | House |
| UtilityWater | Municipal Water |
Parking
| Detached Garage |
Land
| Acreage | Yes |
| Sewer | Septic System |
| SizeFrontage | 465.3 M |
| SizeIrregular | 465.3 Acre |
| SizeTotalText | 465.3 Acre|5 - 9.99 Acres |
| ZoningDescription | A |
Rooms
| Level | Type | Length | Width | Dimensions |
|---|---|---|---|---|
| Basement | Kitchen | 3.48 m | 2.57 m | 3.48 m x 2.57 m |
| Basement | Utility Room | 6.65 m | 3.51 m | 6.65 m x 3.51 m |
| Basement | Family Room | 3.25 m | 6.48 m | 3.25 m x 6.48 m |
| Basement | Bedroom | 3.25 m | 5.38 m | 3.25 m x 5.38 m |
| Main Level | Dining Room | 6.27 m | 3.56 m | 6.27 m x 3.56 m |
| Main Level | Kitchen | 5.66 m | 4.06 m | 5.66 m x 4.06 m |
| Main Level | Living Room | 4.7 m | 4.06 m | 4.7 m x 4.06 m |
| Main Level | Bedroom | 2.92 m | 4.09 m | 2.92 m x 4.09 m |
| Main Level | Bedroom | 3.23 m | 3.15 m | 3.23 m x 3.15 m |
| Main Level | Bedroom | 3.17 m | 3.4 m | 3.17 m x 3.4 m |
| Main Level | Bathroom | Measurements not available |
https://www.realtor.ca/real-estate/27473680/1347-line-6-road-niagara-on-the-lake-103-river-103-river
Karen Neumann
Broker
150 Prince Charles Drive S
Welland, Ontario L3C 7B3
Tony Rodriguez
Salesperson
150 Prince Charles Drive S
Welland, Ontario L3C 7B3

















































