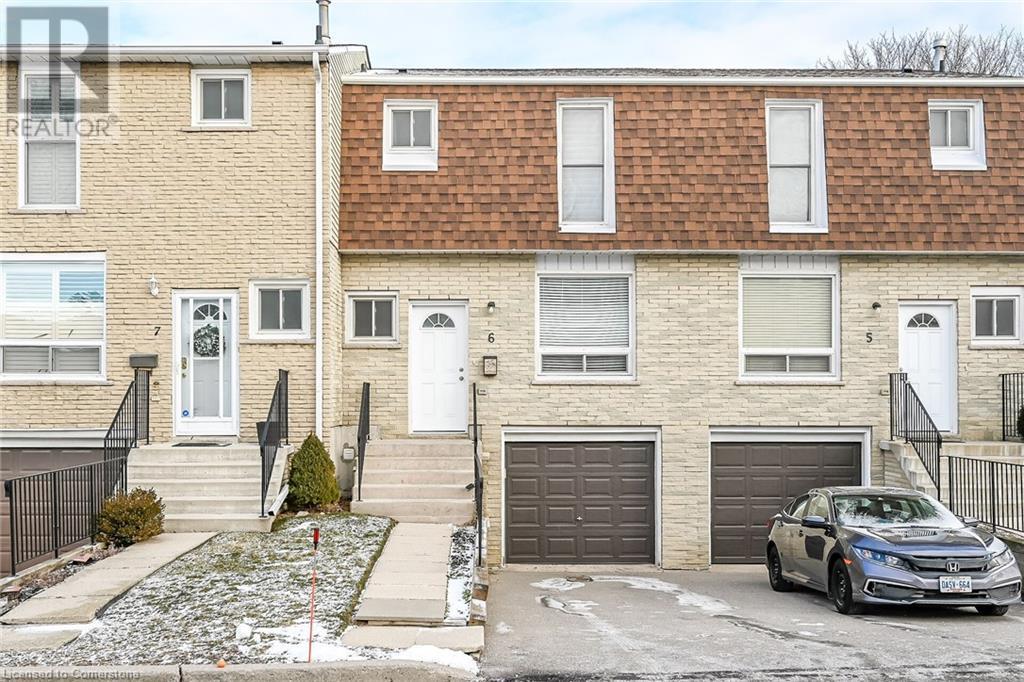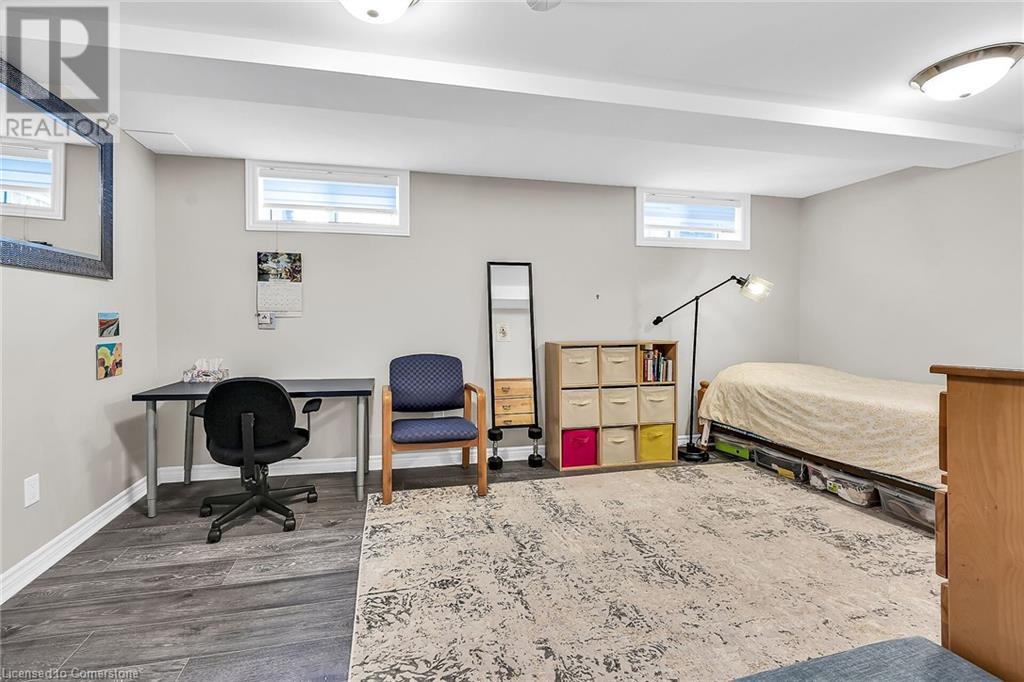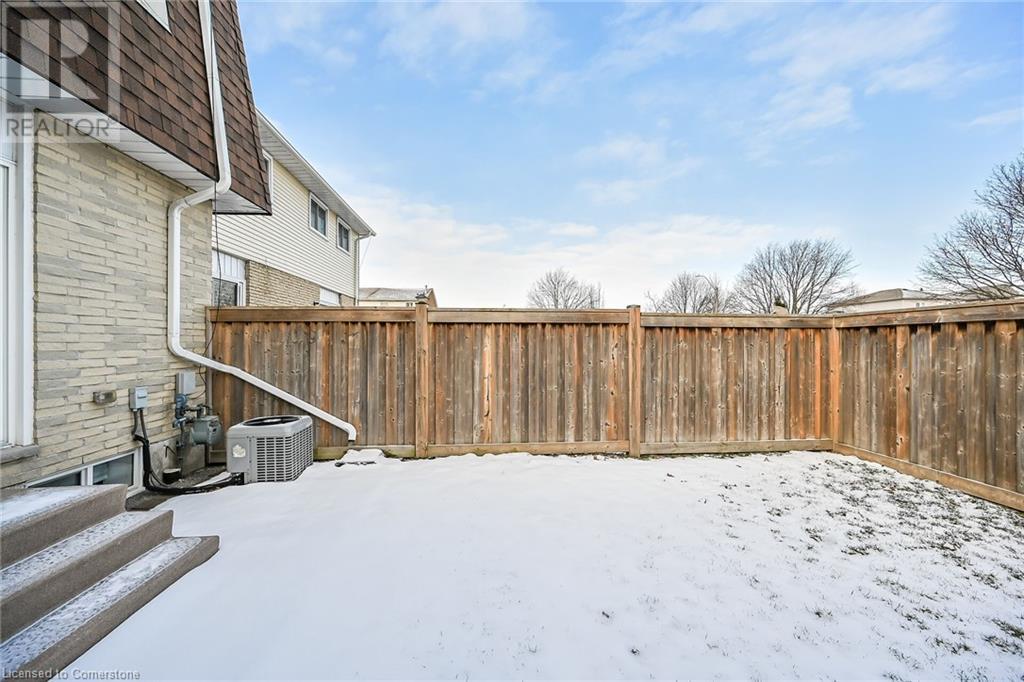1338 Upper Gage Avenue Unit# 6 Hamilton, Ontario L8W 1N2
3 Bedroom
2 Bathroom
1,074 ft2
2 Level
Central Air Conditioning
Forced Air
Landscaped
$499,423Maintenance,
$532.10 Monthly
Maintenance,
$532.10 MonthlyWelcome home to this charming 3 bedroom townhome on Hamilton's East Mountain! Perfectly located near highways, The Link, and all amenities. This Gem features main level 2pc powder room, spacious kitchen, separate dining room, cozy living/family room with sliding doors leading to the backyard. A finished basement has convenient garage entry for added functionality. Don't miss out! (id:48215)
Property Details
| MLS® Number | 40692142 |
| Property Type | Single Family |
| Amenities Near By | Public Transit, Schools, Shopping |
| Communication Type | Internet Access |
| Features | Paved Driveway |
| Parking Space Total | 2 |
Building
| Bathroom Total | 2 |
| Bedrooms Above Ground | 3 |
| Bedrooms Total | 3 |
| Appliances | Dishwasher, Refrigerator, Stove |
| Architectural Style | 2 Level |
| Basement Development | Partially Finished |
| Basement Type | Full (partially Finished) |
| Constructed Date | 2018 |
| Construction Style Attachment | Attached |
| Cooling Type | Central Air Conditioning |
| Exterior Finish | Brick, Vinyl Siding |
| Foundation Type | Block |
| Half Bath Total | 1 |
| Heating Fuel | Natural Gas |
| Heating Type | Forced Air |
| Stories Total | 2 |
| Size Interior | 1,074 Ft2 |
| Type | Row / Townhouse |
| Utility Water | Municipal Water |
Parking
| Attached Garage | |
| Visitor Parking |
Land
| Access Type | Road Access, Highway Nearby |
| Acreage | No |
| Land Amenities | Public Transit, Schools, Shopping |
| Landscape Features | Landscaped |
| Sewer | Municipal Sewage System |
| Size Total Text | Under 1/2 Acre |
| Zoning Description | Res |
Rooms
| Level | Type | Length | Width | Dimensions |
|---|---|---|---|---|
| Second Level | 4pc Bathroom | Measurements not available | ||
| Second Level | Bedroom | 11'3'' x 8'5'' | ||
| Second Level | Bedroom | 11'4'' x 8'5'' | ||
| Second Level | Primary Bedroom | 13'3'' x 10'2'' | ||
| Basement | Utility Room | Measurements not available | ||
| Basement | Laundry Room | Measurements not available | ||
| Basement | Recreation Room | 16'2'' x 15'8'' | ||
| Main Level | Living Room | 17'6'' x 10'2'' | ||
| Main Level | Dining Room | 14'0'' x 9'5'' | ||
| Main Level | 2pc Bathroom | Measurements not available | ||
| Main Level | Kitchen | 10'3'' x 10'5'' | ||
| Main Level | Foyer | Measurements not available |
Utilities
| Cable | Available |
| Electricity | Available |
| Natural Gas | Available |
| Telephone | Available |
https://www.realtor.ca/real-estate/27826293/1338-upper-gage-avenue-unit-6-hamilton

Adam Delvecchio
Salesperson
(905) 648-7393
http//www.vincedelvecchio.com
Royal LePage State Realty
1122 Wilson Street West
Ancaster, Ontario L9G 3K9
1122 Wilson Street West
Ancaster, Ontario L9G 3K9
(905) 648-4451
(905) 648-7393
www.royallepagestate.ca/


































