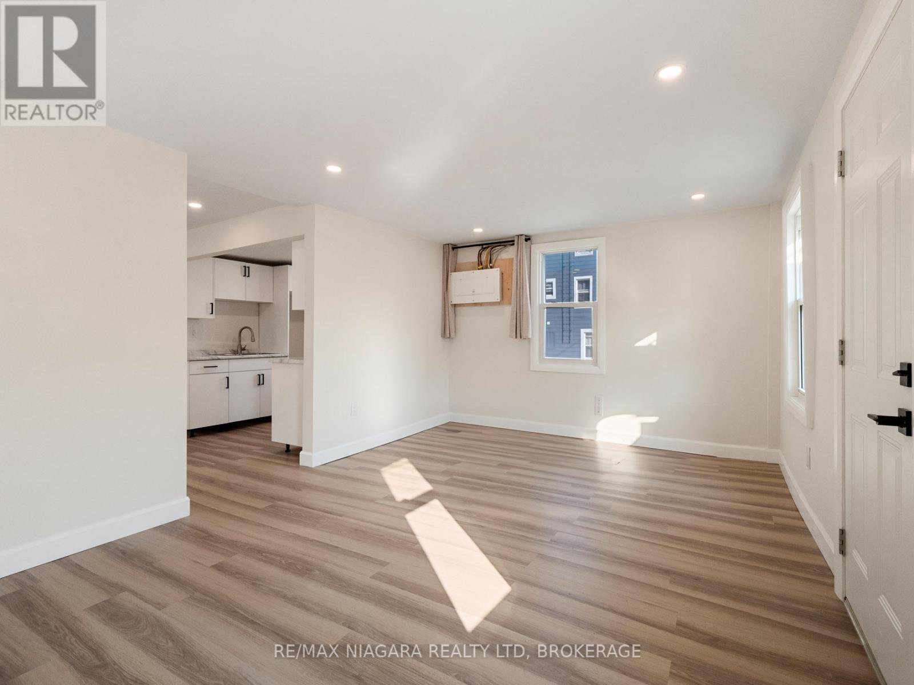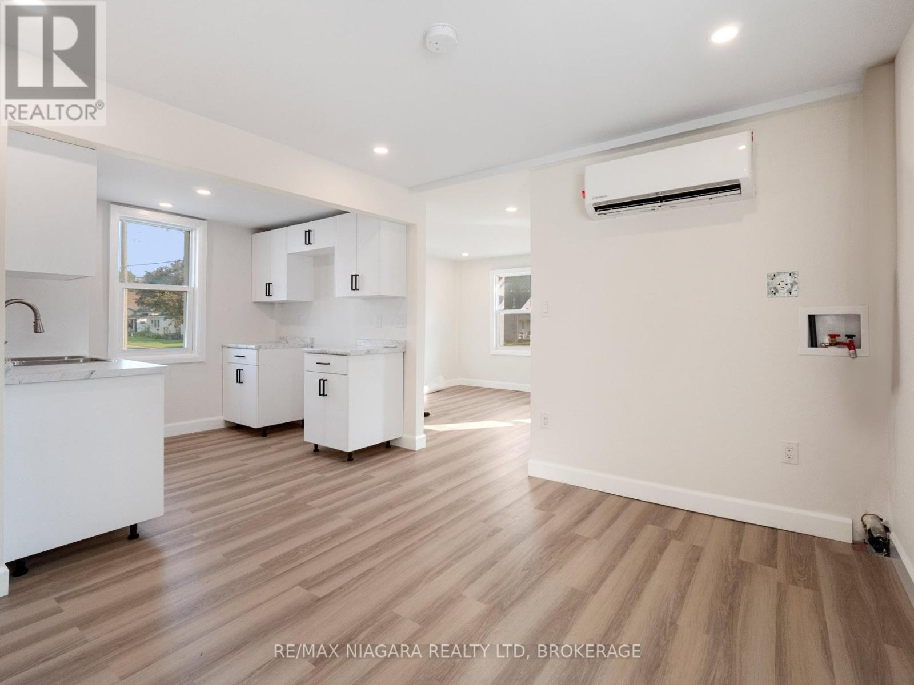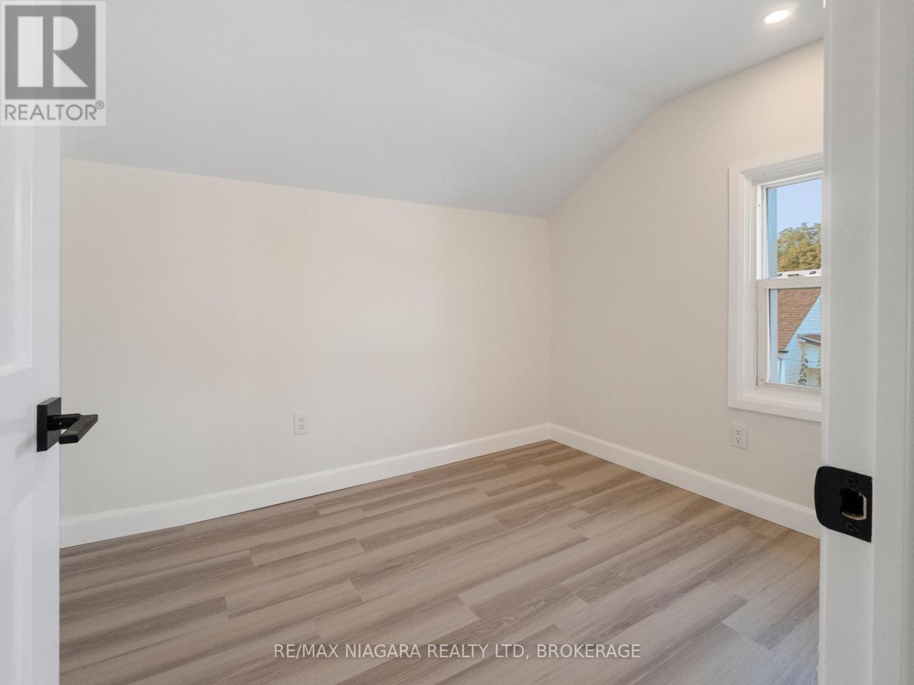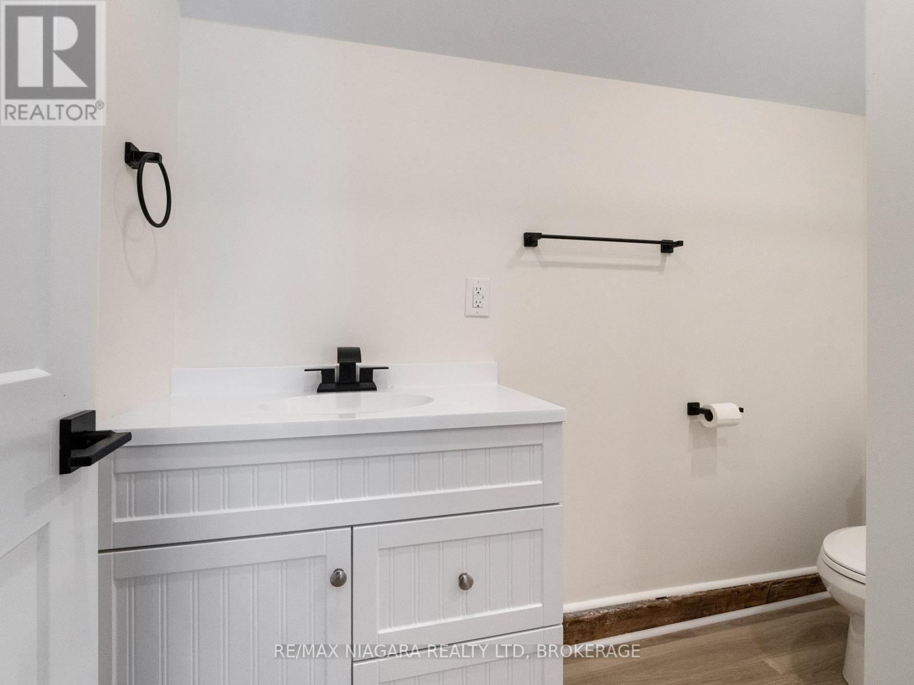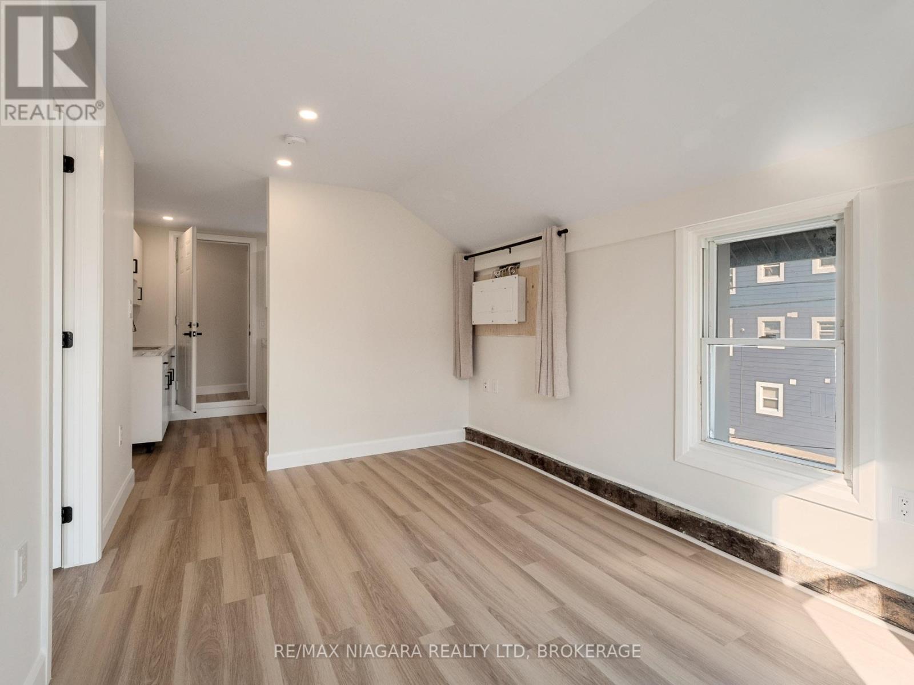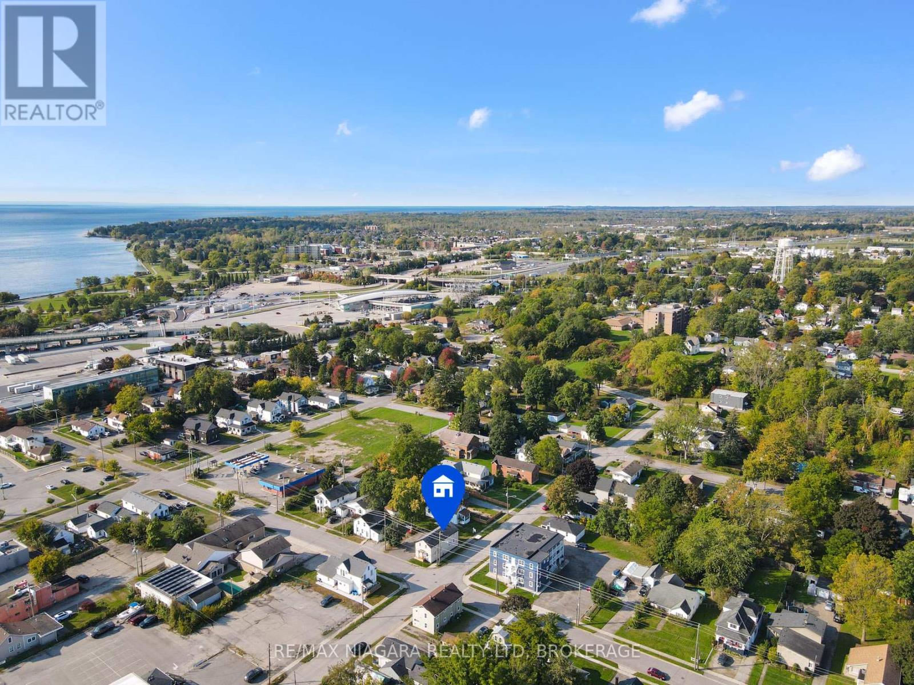132 Waterloo Street Fort Erie, Ontario L2A 3K2
$669,999
Attention all savvy investors and homebuyers seeking additional income potential! Presenting a fantastic opportunity to own a fully renovated, legal triplex in Fort Erie and to set your own rents! The triplex features a spacious two-bedroom main floor unit with one bathroom, and two separate one-bedroom, one-bath units on the second floor, the upper rear unit has just been rented at $1300/month + hydro and the upper front unit rented for $1400/month + hydro. Updates include: new plumbing, electrical & Panel upgrades, spray foam insulation, siding, drywall and subfloor, flooring, trim, fresh paint, and fully updated kitchens and bathrooms with appliances (to be installed in main floor unit). Each unit has its own separate meter, personal laundry facilities, and ductless split systems for efficient heating and cooling. Additionally, the property is conveniently located steps from the Niagara River and close to amenities, schools, and attractions. Don't miss out on this incredible investment opportunity contact us today to schedule a viewing and secure your future income stream! (id:48215)
Property Details
| MLS® Number | X11821973 |
| Property Type | Single Family |
| Community Name | 332 - Central |
| Amenities Near By | Marina, Schools, Public Transit, Park, Beach |
| Parking Space Total | 6 |
| View Type | River View |
Building
| Bathroom Total | 3 |
| Bedrooms Above Ground | 4 |
| Bedrooms Total | 4 |
| Amenities | Separate Heating Controls |
| Appliances | Water Heater |
| Basement Type | Crawl Space |
| Construction Status | Insulation Upgraded |
| Cooling Type | Wall Unit |
| Exterior Finish | Vinyl Siding |
| Fire Protection | Security System |
| Foundation Type | Block |
| Heating Fuel | Electric |
| Heating Type | Heat Pump |
| Stories Total | 2 |
| Type | Triplex |
| Utility Water | Municipal Water |
Land
| Acreage | No |
| Land Amenities | Marina, Schools, Public Transit, Park, Beach |
| Sewer | Sanitary Sewer |
| Size Depth | 51 Ft ,5 In |
| Size Frontage | 52 Ft |
| Size Irregular | 52.06 X 51.48 Ft |
| Size Total Text | 52.06 X 51.48 Ft |
| Zoning Description | R3 |
Rooms
| Level | Type | Length | Width | Dimensions |
|---|---|---|---|---|
| Second Level | Bedroom 4 | 2.46 m | 3.35 m | 2.46 m x 3.35 m |
| Second Level | Kitchen | 2.46 m | 3.12 m | 2.46 m x 3.12 m |
| Second Level | Living Room | 2.71 m | 2.94 m | 2.71 m x 2.94 m |
| Second Level | Bedroom 3 | 2.41 m | 2.97 m | 2.41 m x 2.97 m |
| Second Level | Kitchen | 2.49 m | 3.25 m | 2.49 m x 3.25 m |
| Second Level | Living Room | 4.47 m | 2.69 m | 4.47 m x 2.69 m |
| Main Level | Living Room | 5.31 m | 3.45 m | 5.31 m x 3.45 m |
| Main Level | Kitchen | 2.64 m | 2.31 m | 2.64 m x 2.31 m |
| Main Level | Dining Room | 3.2 m | 3 m | 3.2 m x 3 m |
| Main Level | Bedroom | 4.83 m | 2.51 m | 4.83 m x 2.51 m |
| Main Level | Bedroom 2 | 2.87 m | 2.54 m | 2.87 m x 2.54 m |
https://www.realtor.ca/real-estate/27699492/132-waterloo-street-fort-erie-332-central-332-central
Brock Rosettani
Salesperson
168 Garrison Road Unit 1
Fort Erie, Ontario L2A 1M4
(905) 871-5555
(905) 871-9765
www.remaxniagara.ca/






