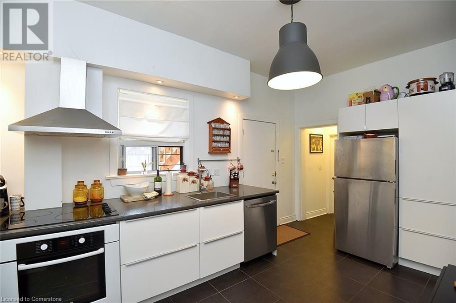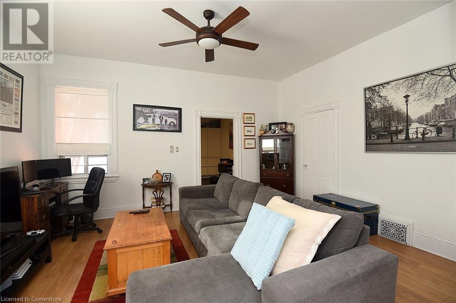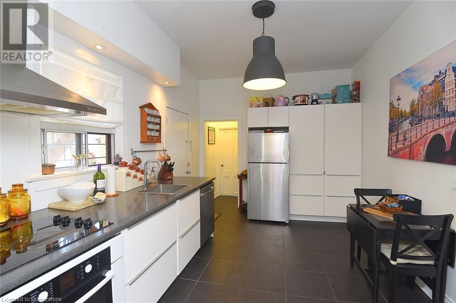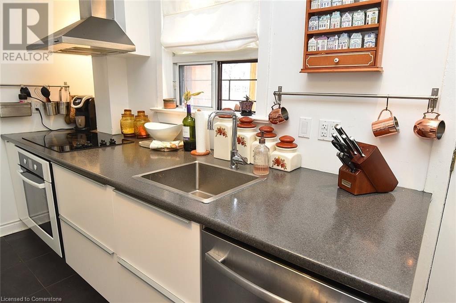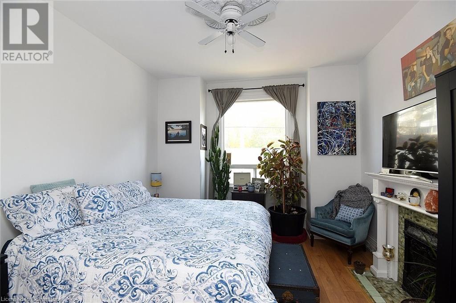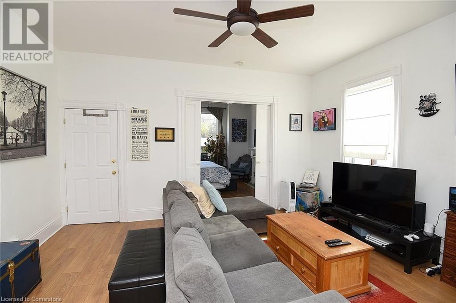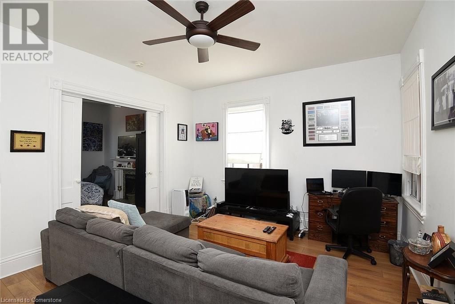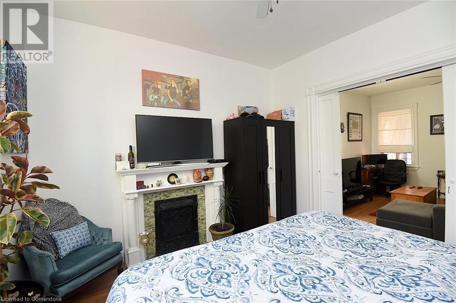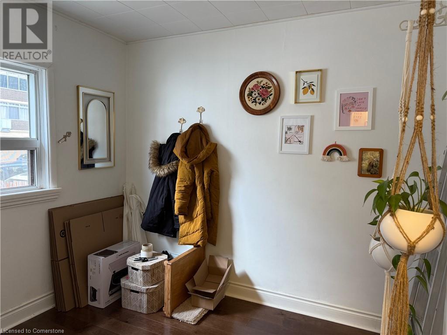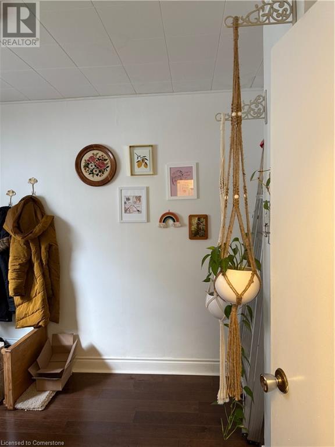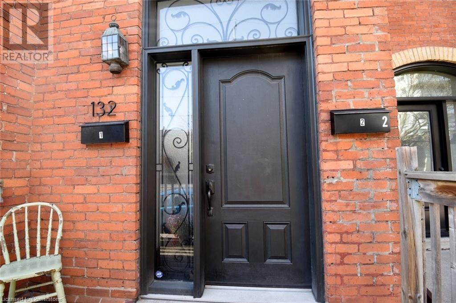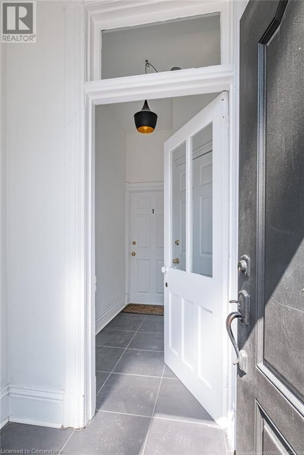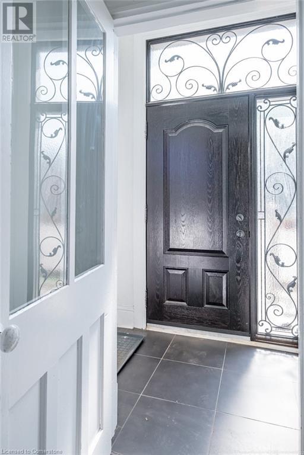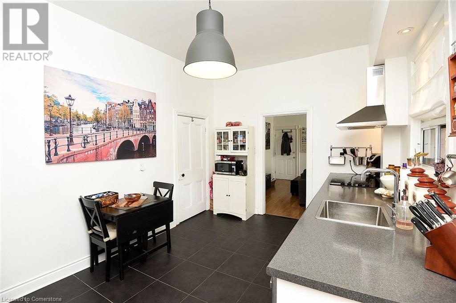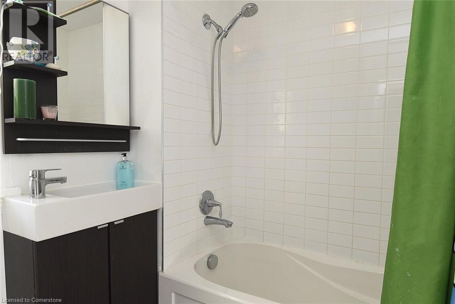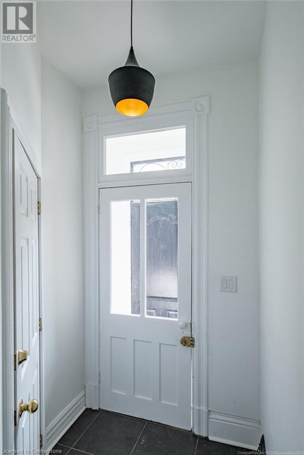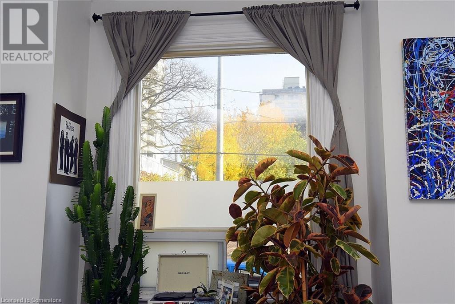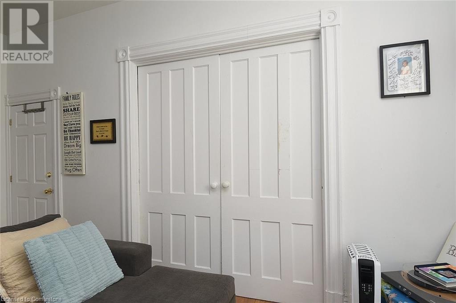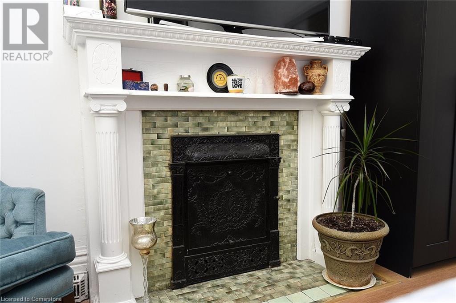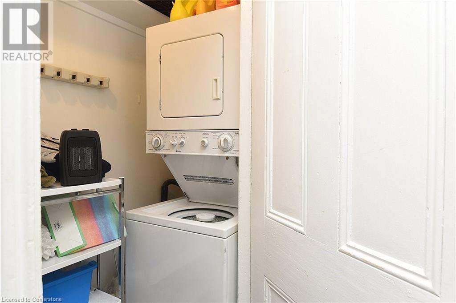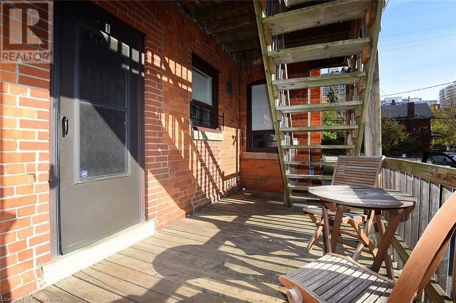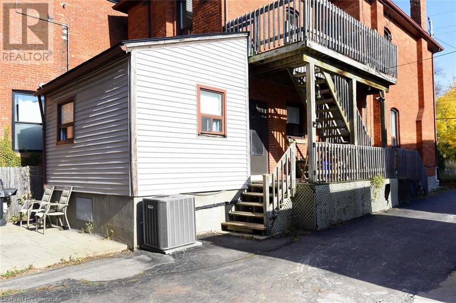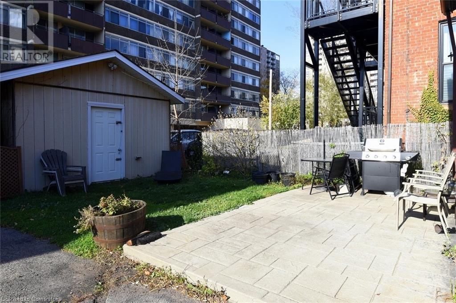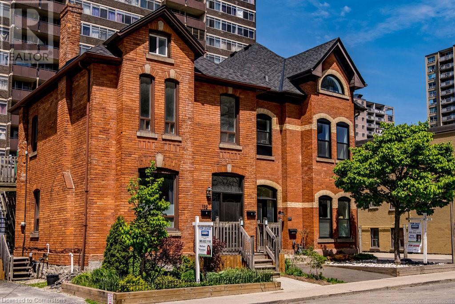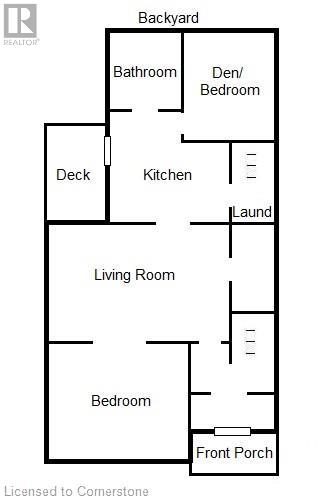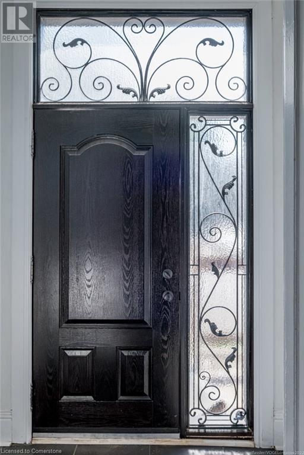132 Caroline Street Unit# 1 Hamilton, Ontario L8P 3K8
$2,175 MonthlyInsurance, Landscaping, Exterior Maintenance
SWEET CAROLINE: BEAUTIFULLY MAINTAINED VICTORIAN IN SOUGHT AFTER HISTORIC DURAND NEIGHBOURHOOD. 2 BEDROOM, 1 BATH, LIVING ROOM, GRACIOUS EAT-IN-KITCHEN, AND LOVLEY DECORATIVE FIREPLACE IN PRIMARY BEDROOM. YOU'RE VERY OWN EN-SUTIE LAUNDRY. CENTRAL AIR FOR THOSE LONG HOT SUMMER NIGHTS AND COZY AND SUN-DRENCHED SUITE FOR THOSE LONG COLD WINTER NIGHTS. PROFESSIONALLY RE-DESIGNED & RE-MODELLED. NEWER FLOORS, MODERN KITCHEN WITH STAINLESS STEEL APPLIANCES & LOADS OF CUPBOARD SPACE. DID I MENTION IN-SUIT LAUNDRY (AMAZING!) & MODERN 4 PC BATH. HIGH CEILINGS, POCKET DOORS, TALL WINDOWS. 1 PARKING SPOT INCLUDED. SHORT WALK TO DOWNTOWN, CITY HALL, GO STATION, PARKS & PUBLIC TRANSIT, AND ST. JOSEPH'S HEALTH CARE. SHORT WALK TO NEIGHBOURHOOD HUB, DURAND COFFEE. CLOSE TO LOCKE ST. SOUTH AND JAMES ST. SOUTH. WITHIN MINUTES TO TWO OTHER MAJOR HEALTH CARE HOSPITALS. QUALITY DOWNTOWN LIVING IN CLASSIC HOME. TENANT PAYS HALF OF UTILITIES (50%). INCLUDED 1 PARKING SPOT. CHARMING AND SUN DRENCHED SUITE. PRIVATE ENTRANCE, AND ONLY ONE OTHER LOVELY TENANTS UPSTAIRS. LOCAL OWNERS = PRICELESS. AVAILABLE NOW. COME AND SEE WHAT ALL THE FUSS IS ABOUT. (id:48215)
Property Details
| MLS® Number | 40676895 |
| Property Type | Single Family |
| Amenities Near By | Golf Nearby, Hospital, Place Of Worship, Playground, Public Transit, Schools |
| Community Features | Community Centre |
| Features | Southern Exposure, Conservation/green Belt, Balcony |
| Parking Space Total | 1 |
| Structure | Porch |
Building
| Bathroom Total | 1 |
| Bedrooms Above Ground | 2 |
| Bedrooms Total | 2 |
| Appliances | Dishwasher, Dryer, Refrigerator, Stove, Washer, Hood Fan, Window Coverings |
| Basement Development | Unfinished |
| Basement Type | Full (unfinished) |
| Construction Style Attachment | Detached |
| Cooling Type | Central Air Conditioning |
| Exterior Finish | Brick |
| Foundation Type | Stone |
| Heating Fuel | Natural Gas |
| Heating Type | Forced Air |
| Stories Total | 1 |
| Size Interior | 1,018 Ft2 |
| Type | House |
| Utility Water | Municipal Water |
Land
| Access Type | Road Access |
| Acreage | No |
| Land Amenities | Golf Nearby, Hospital, Place Of Worship, Playground, Public Transit, Schools |
| Sewer | Municipal Sewage System |
| Size Depth | 108 Ft |
| Size Frontage | 34 Ft |
| Size Total Text | Under 1/2 Acre |
| Zoning Description | C2, E-3 |
Rooms
| Level | Type | Length | Width | Dimensions |
|---|---|---|---|---|
| Main Level | Foyer | 5'0'' x 4'0'' | ||
| Main Level | 4pc Bathroom | 8'0'' x 6'0'' | ||
| Main Level | Laundry Room | 5'0'' x 3'5'' | ||
| Main Level | Bedroom | 8'0'' x 8'0'' | ||
| Main Level | Primary Bedroom | 13'0'' x 12'5'' | ||
| Main Level | Living Room/dining Room | 15'0'' x 13'0'' | ||
| Main Level | Eat In Kitchen | 15'0'' x 10'5'' |
https://www.realtor.ca/real-estate/27646502/132-caroline-street-unit-1-hamilton

Meltem Koseleci
Salesperson
http//meltemkoseleci.com
318 Dundurn Street S. Unit 1b
Hamilton, Ontario L8P 4L6
(905) 522-1110
www.cbcommunityprofessionals.ca/


