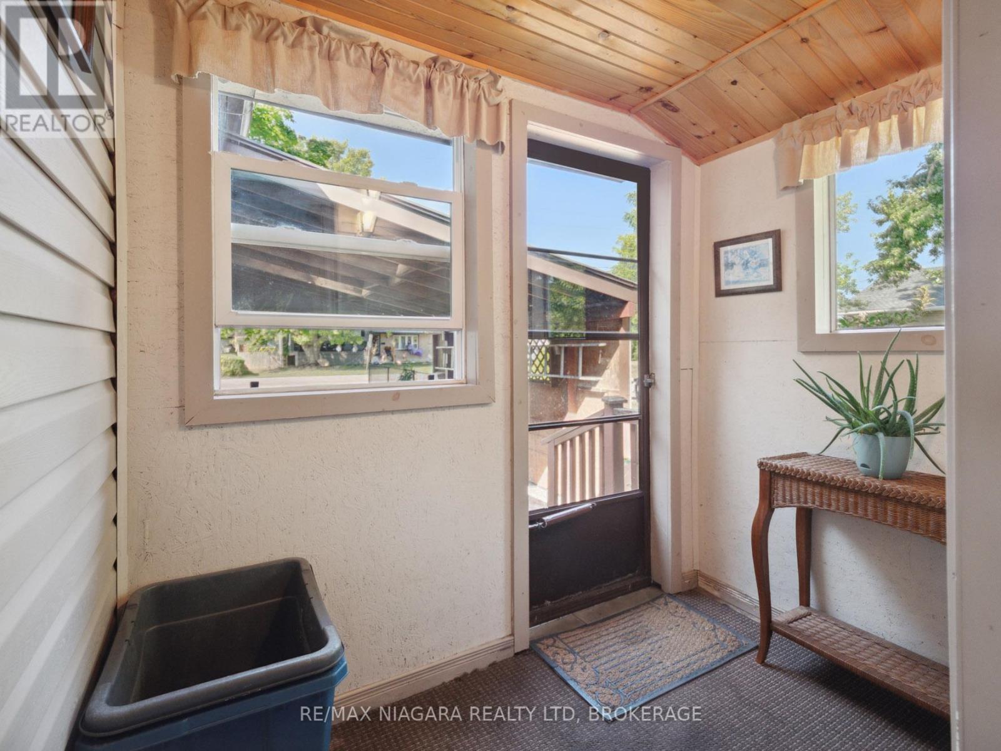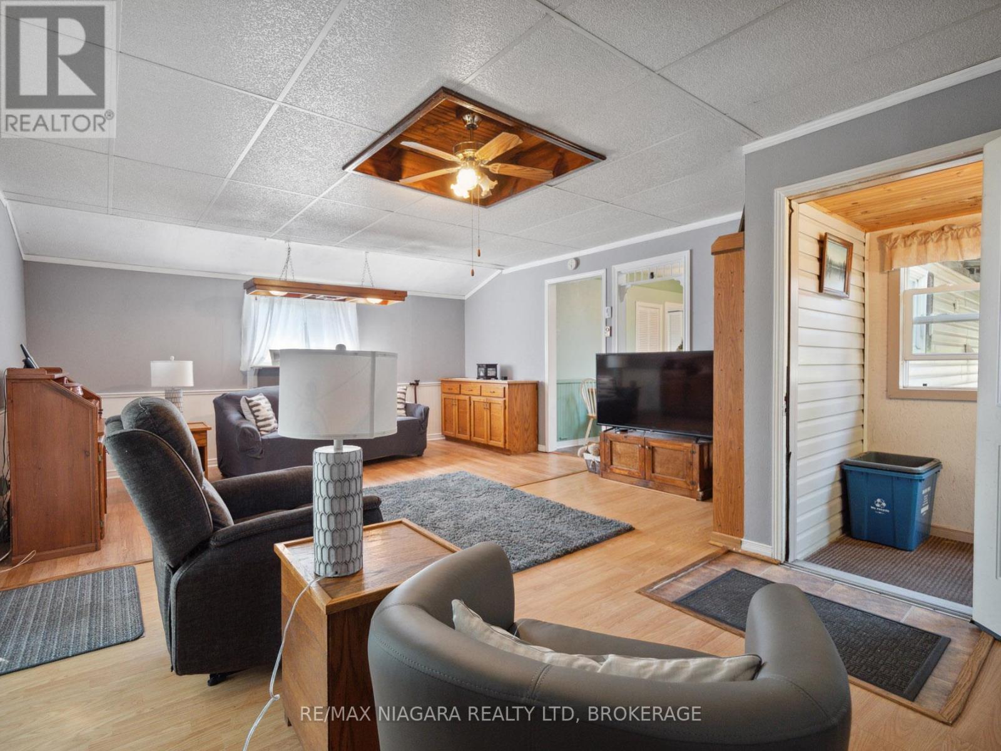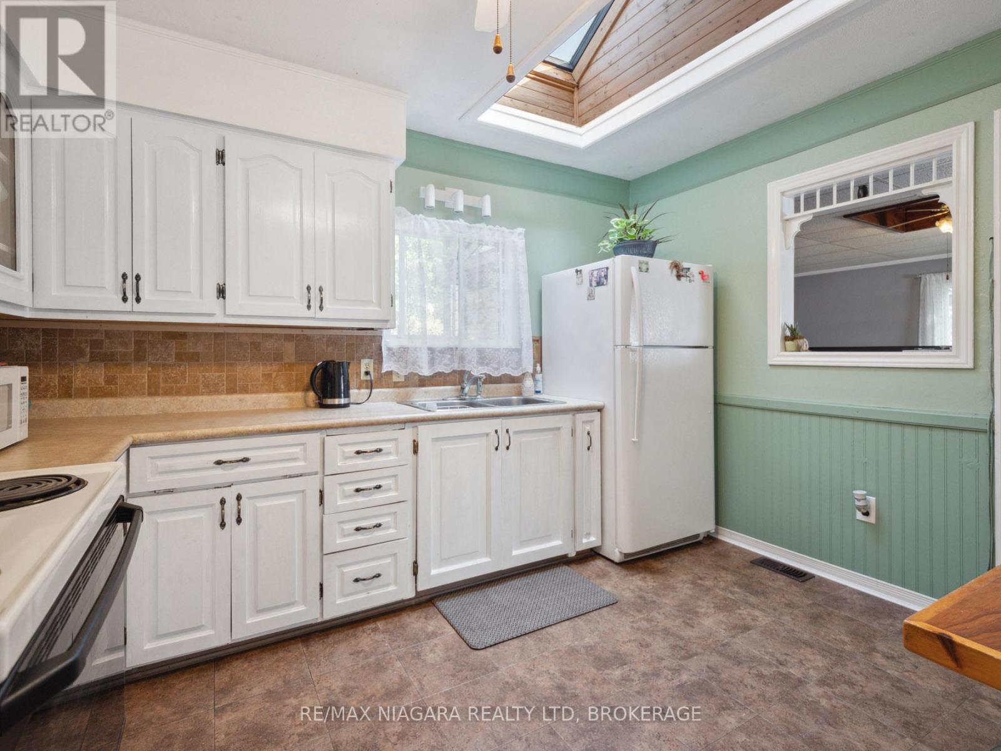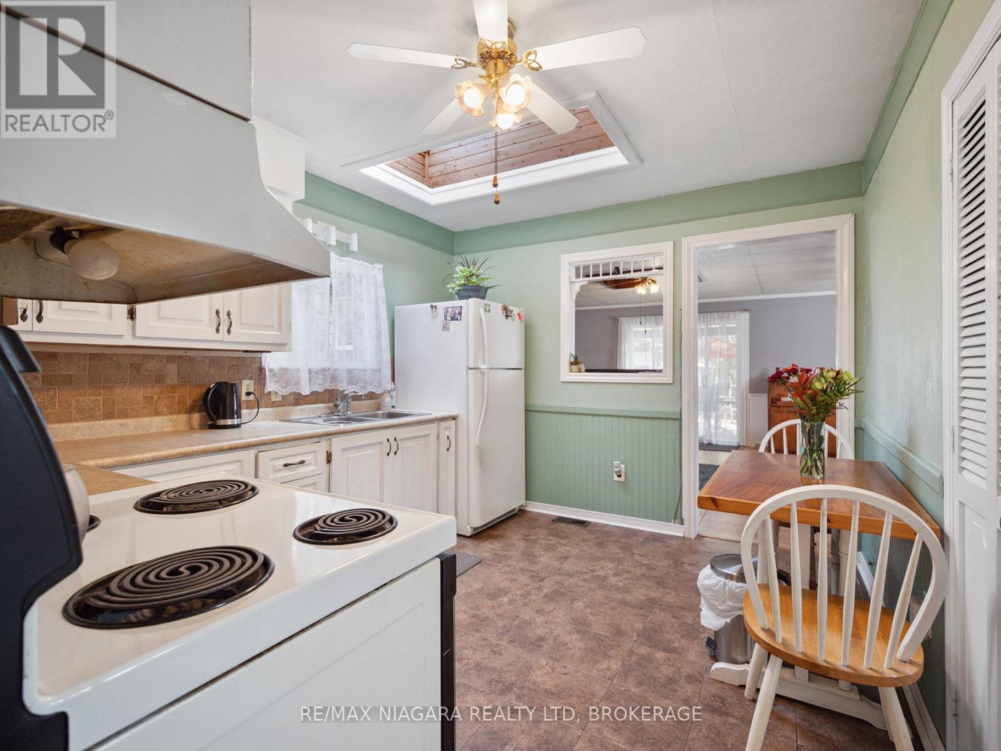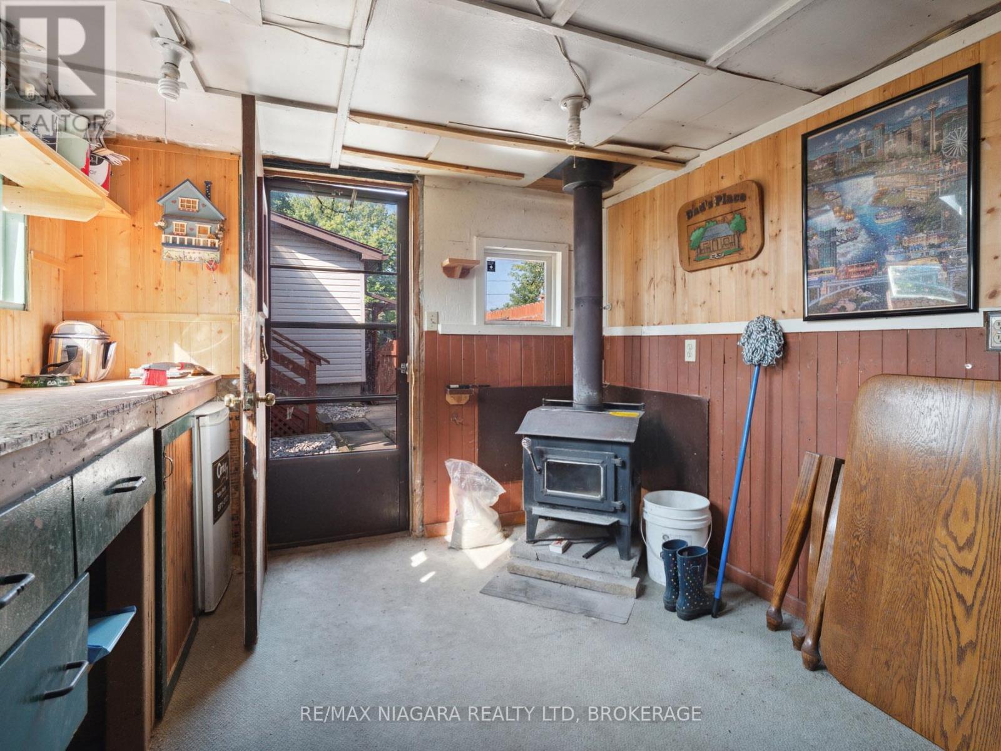1 Bedroom
1 Bathroom
700 - 1,100 ft2
Bungalow
Fireplace
Forced Air
Landscaped
$375,000
Cozy and versatile home on a spacious lot. This charming one-bedroom residence offers the potential for easy conversion into a two-bedroom layout, making it ideal for future growth or additional living space. The home features a generous living area warmed by a gas fireplace, creating a perfect atmosphere for relaxation. The eat-in kitchen provides plenty of space for dining and culinary activities, while the large primary bedroom offers comfort and room to unwind. Outside, you'll find a carport for convenient parking and a detached shed equipped with a wood stove, plus a small attached workshop perfect for DIY projects or additional storage. The backyard is designed for outdoor enjoyment, with a covered deck and a small fenced-in area ideal for pets or a garden. Beyond the fence, the yard extends further, with mature trees creating a serene, private retreat. (id:48215)
Property Details
|
MLS® Number
|
X11940492 |
|
Property Type
|
Single Family |
|
Community Name
|
334 - Crescent Park |
|
Amenities Near By
|
Hospital, Marina |
|
Features
|
Flat Site |
|
Parking Space Total
|
3 |
|
Structure
|
Deck, Patio(s), Porch, Shed |
Building
|
Bathroom Total
|
1 |
|
Bedrooms Above Ground
|
1 |
|
Bedrooms Total
|
1 |
|
Appliances
|
Water Heater, Water Meter |
|
Architectural Style
|
Bungalow |
|
Basement Development
|
Unfinished |
|
Basement Type
|
Crawl Space (unfinished) |
|
Construction Style Attachment
|
Detached |
|
Exterior Finish
|
Vinyl Siding |
|
Fireplace Present
|
Yes |
|
Fireplace Total
|
1 |
|
Foundation Type
|
Block |
|
Heating Fuel
|
Natural Gas |
|
Heating Type
|
Forced Air |
|
Stories Total
|
1 |
|
Size Interior
|
700 - 1,100 Ft2 |
|
Type
|
House |
|
Utility Water
|
Municipal Water |
Parking
Land
|
Acreage
|
No |
|
Fence Type
|
Fenced Yard |
|
Land Amenities
|
Hospital, Marina |
|
Landscape Features
|
Landscaped |
|
Sewer
|
Sanitary Sewer |
|
Size Depth
|
135 Ft |
|
Size Frontage
|
45 Ft |
|
Size Irregular
|
45 X 135 Ft |
|
Size Total Text
|
45 X 135 Ft|under 1/2 Acre |
|
Zoning Description
|
R1 |
Rooms
| Level |
Type |
Length |
Width |
Dimensions |
|
Main Level |
Kitchen |
3.65 m |
3.04 m |
3.65 m x 3.04 m |
|
Main Level |
Living Room |
4.82 m |
7.13 m |
4.82 m x 7.13 m |
|
Main Level |
Primary Bedroom |
4.72 m |
3.35 m |
4.72 m x 3.35 m |
Utilities
|
Cable
|
Installed |
|
Sewer
|
Installed |
https://www.realtor.ca/real-estate/27842327/1304-spears-road-fort-erie-334-crescent-park-334-crescent-park










