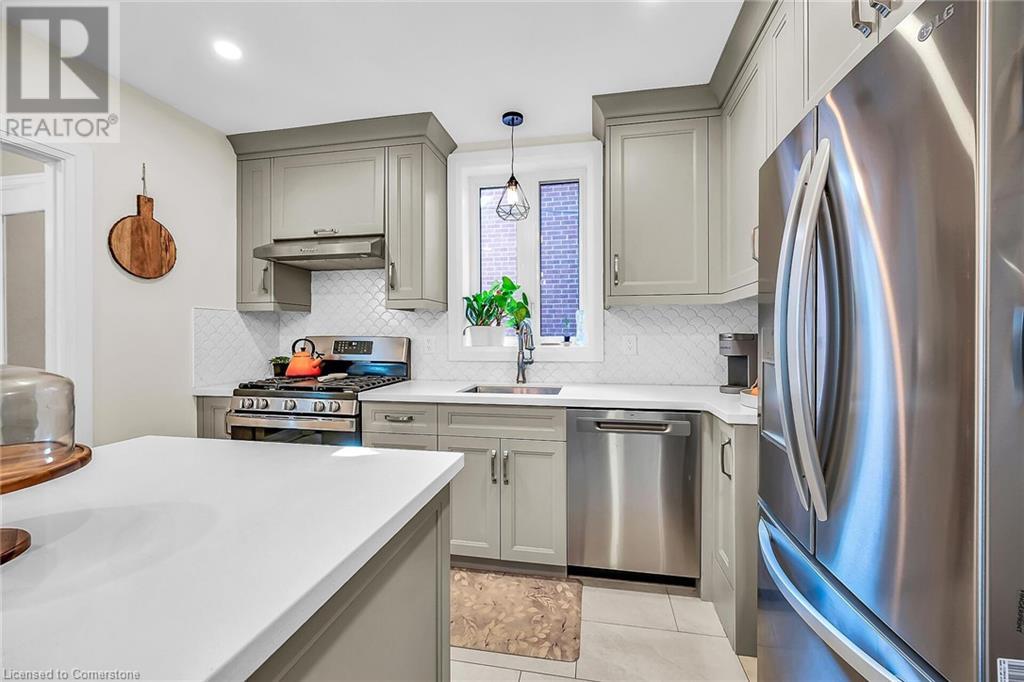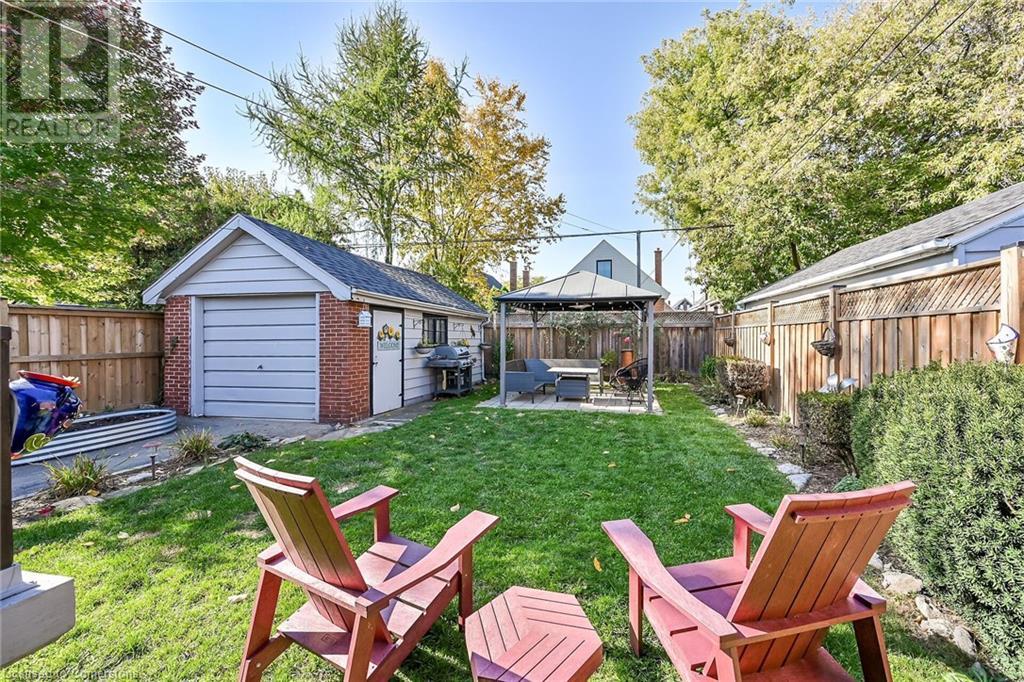130 Garside Avenue S Hamilton, Ontario L8K 2W2
$614,900
Welcome home to 130 Garfield Avenue South. Situated in fabulous family friendly neighbourhood, this adorable 3 bedroom 1.5 bathroom all brick bungalow will not disappoint. Beautiful new (2024) custom kitchen with island - opens to living room. Lots of upgrades in kitchen including quartz counters, SS appliances, built-in pullout pantry. Ceramic backsplash. Large sunfilled living room with ornamental fp mantle. 3 good sized bedrooms (1 being used as DR currently) Gorgeous & new in 2024 (4) piece bathroom. Kitchen and bathroom have tile floors. Original hardwood throughout rest of house (no carpet) Separate side entrance. Lovely covered front porch with maintenance free railing. Detached single car garage. Recent wooden fence c/w gate & gazebo completes the private fully fenced backyard. Soffit fascia and trough replaced in '21.Don't delay this bungalow is a perfect home to start/retire or invest in. (id:48215)
Property Details
| MLS® Number | 40667831 |
| Property Type | Single Family |
| AmenitiesNearBy | Beach, Golf Nearby, Hospital, Park, Playground, Schools |
| EquipmentType | Water Heater |
| Features | Conservation/green Belt, Paved Driveway, Gazebo |
| ParkingSpaceTotal | 3 |
| RentalEquipmentType | Water Heater |
Building
| BathroomTotal | 2 |
| BedroomsAboveGround | 3 |
| BedroomsTotal | 3 |
| Appliances | Dishwasher, Dryer, Freezer, Refrigerator, Washer, Gas Stove(s), Hood Fan, Window Coverings |
| ArchitecturalStyle | Bungalow |
| BasementDevelopment | Unfinished |
| BasementType | Full (unfinished) |
| ConstructedDate | 1949 |
| ConstructionStyleAttachment | Detached |
| CoolingType | Central Air Conditioning |
| ExteriorFinish | Aluminum Siding, Brick |
| FoundationType | Block |
| HalfBathTotal | 1 |
| HeatingFuel | Natural Gas |
| HeatingType | Forced Air |
| StoriesTotal | 1 |
| SizeInterior | 973 Sqft |
| Type | House |
| UtilityWater | Municipal Water |
Parking
| Detached Garage |
Land
| Acreage | No |
| FenceType | Fence |
| LandAmenities | Beach, Golf Nearby, Hospital, Park, Playground, Schools |
| Sewer | Municipal Sewage System |
| SizeDepth | 100 Ft |
| SizeFrontage | 36 Ft |
| SizeTotalText | Under 1/2 Acre |
| ZoningDescription | Residential |
Rooms
| Level | Type | Length | Width | Dimensions |
|---|---|---|---|---|
| Basement | 2pc Bathroom | Measurements not available | ||
| Basement | Laundry Room | Measurements not available | ||
| Main Level | Bedroom | 12'0'' x 9'0'' | ||
| Main Level | 4pc Bathroom | Measurements not available | ||
| Main Level | Bedroom | 11'9'' x 9'1'' | ||
| Main Level | Primary Bedroom | 11'5'' x 10'10'' | ||
| Main Level | Eat In Kitchen | 10'5'' x 10'4'' | ||
| Main Level | Living Room | 16'0'' x 12'4'' | ||
| Main Level | Foyer | Measurements not available |
https://www.realtor.ca/real-estate/27571876/130-garside-avenue-s-hamilton
Lori Bolton
Salesperson
109 Portia Drive Unit 4b
Ancaster, Ontario L9G 0E8
Patty Bevan
Salesperson
Unit 101 1595 Upper James St.
Hamilton, Ontario L9B 0H7





















































