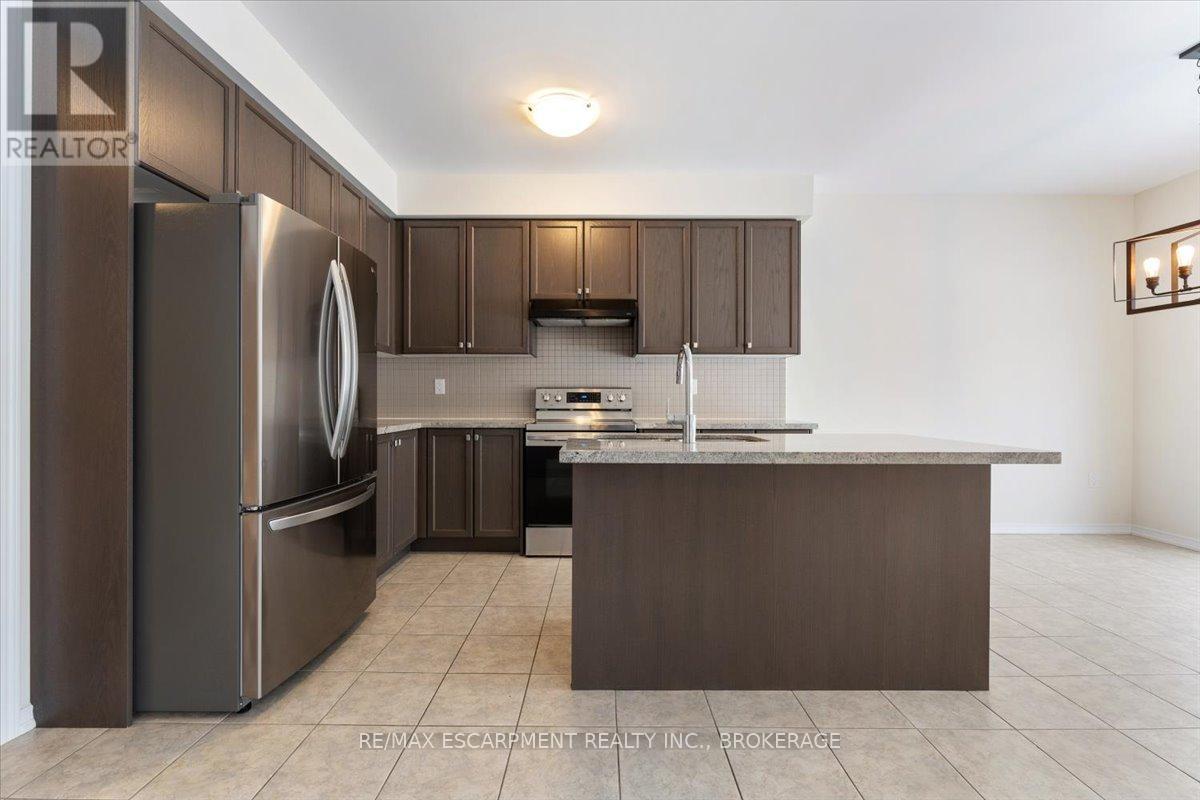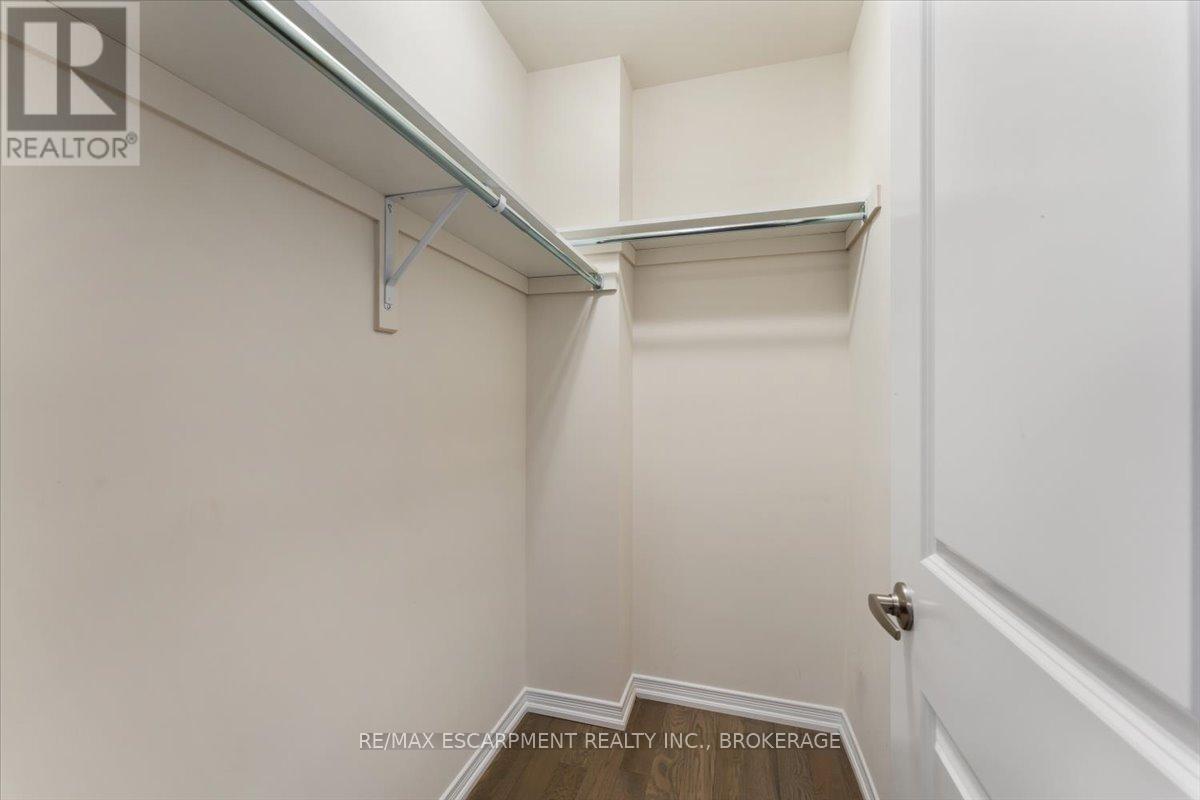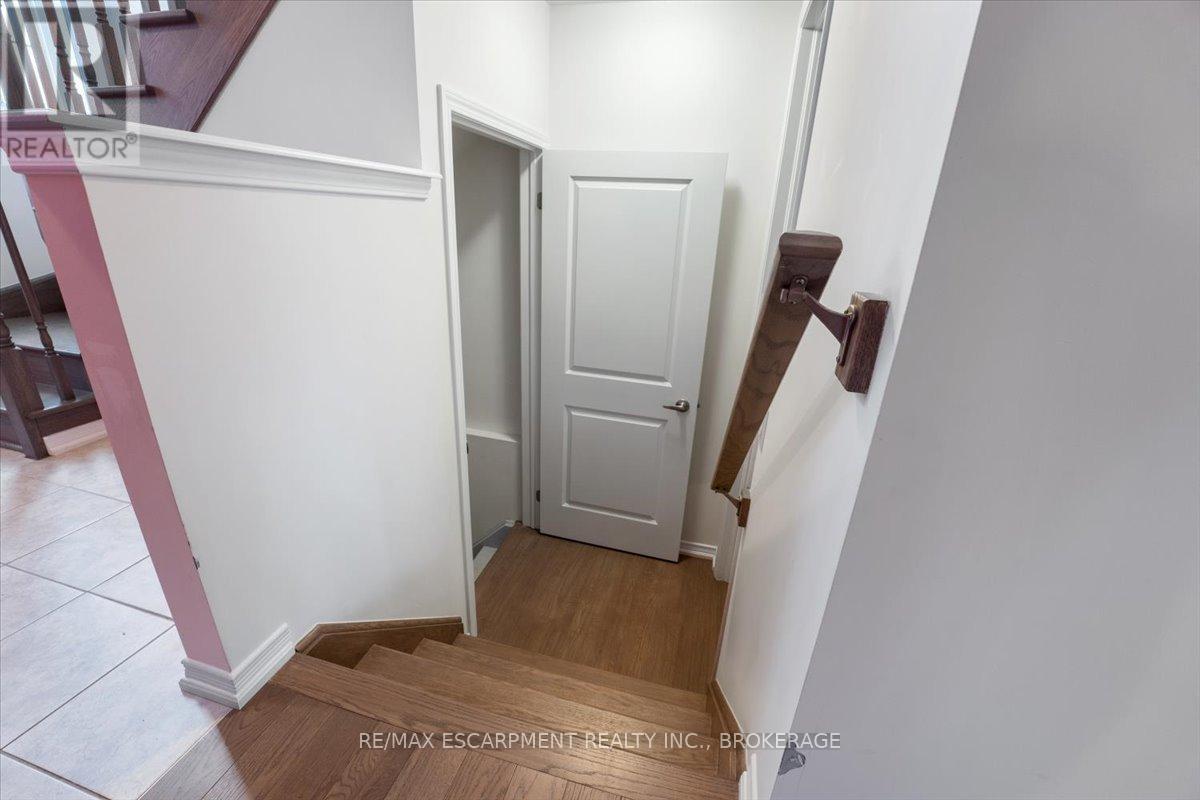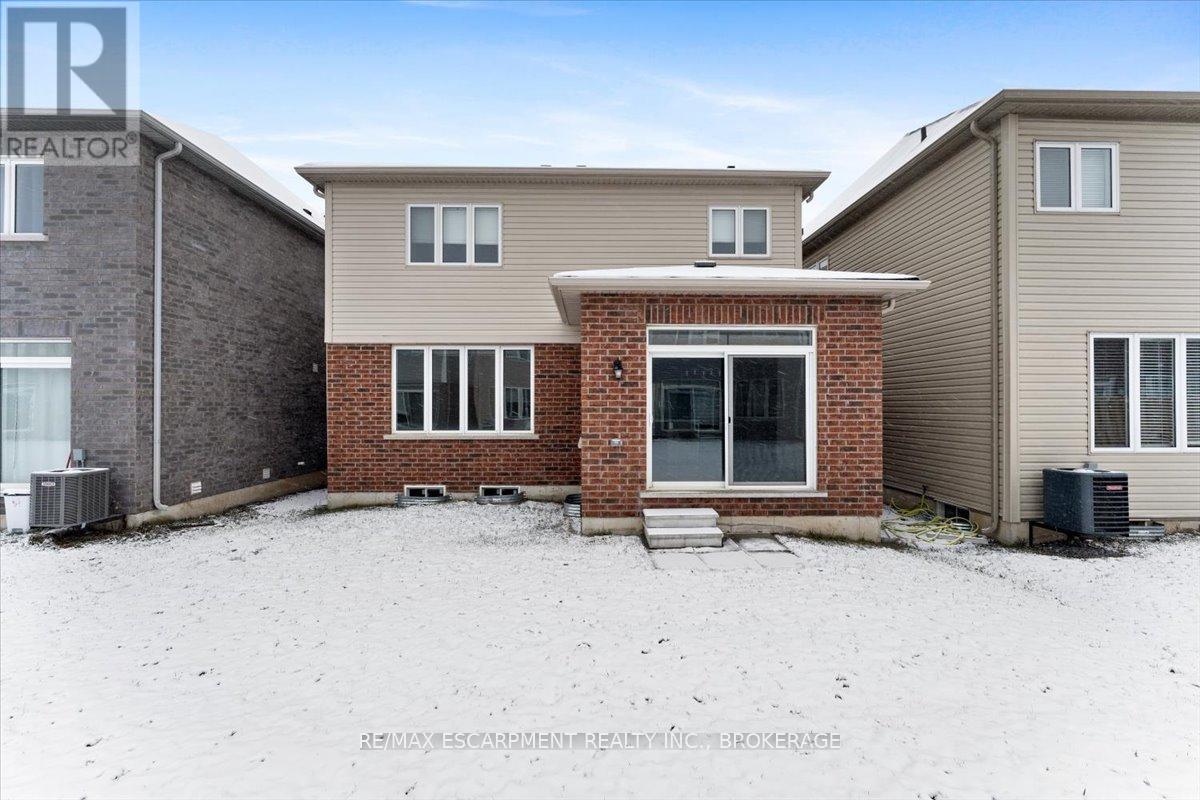13 Steven Drive Thorold, Ontario L3B 0G7
$2,900 Monthly
Welcome to this stunning 4-bedroom detached home located in a sought-after newer neighborhood. Boasting over 2,000 square feet of living space, this property is designed to impress with its spacious layout and modern features. The master suite is a true retreat, offering a luxurious ensuite complete with a relaxing jacuzzi tub and a large walk-in closet. The bright, open-concept eat-in kitchen is perfect for both entertaining and everyday cooking, flowing seamlessly into the living room that is filled with natural light. With 2.5 bathrooms and generously sized bedrooms, there is plenty of space for the whole family. The home also includes a double car garage, providing ample parking and storage, as well as a full, unfinished basement. Situated in a quiet, family-friendly area with easy access to the406, school transit, and parks, this home is the perfect combination of comfort and convenience. Don't miss the opportunity to make this beautiful property your next home! Applicants must provide recent credit score, letter of employment, paystubs and references with rental application. Minimum 1 year lease, first & last month's rent due upon signing lease agreement. (id:48215)
Property Details
| MLS® Number | X11900512 |
| Property Type | Single Family |
| Community Name | 562 - Hurricane/Merrittville |
| Amenities Near By | Public Transit |
| Community Features | School Bus |
| Features | Sump Pump |
| Parking Space Total | 4 |
Building
| Bathroom Total | 3 |
| Bedrooms Above Ground | 4 |
| Bedrooms Total | 4 |
| Appliances | Water Heater, Garage Door Opener Remote(s), Dishwasher, Dryer, Freezer, Refrigerator, Stove, Washer |
| Basement Development | Unfinished |
| Basement Type | Full (unfinished) |
| Construction Style Attachment | Detached |
| Cooling Type | Central Air Conditioning, Air Exchanger |
| Exterior Finish | Brick, Vinyl Siding |
| Foundation Type | Poured Concrete |
| Half Bath Total | 1 |
| Heating Fuel | Natural Gas |
| Heating Type | Forced Air |
| Stories Total | 2 |
| Size Interior | 2,000 - 2,500 Ft2 |
| Type | House |
| Utility Water | Municipal Water |
Parking
| Attached Garage |
Land
| Acreage | No |
| Land Amenities | Public Transit |
| Sewer | Sanitary Sewer |
| Size Depth | 93 Ft ,6 In |
| Size Frontage | 36 Ft ,1 In |
| Size Irregular | 36.1 X 93.5 Ft |
| Size Total Text | 36.1 X 93.5 Ft|under 1/2 Acre |
Rooms
| Level | Type | Length | Width | Dimensions |
|---|---|---|---|---|
| Second Level | Primary Bedroom | 6.55 m | 3.66 m | 6.55 m x 3.66 m |
| Second Level | Bathroom | 3.05 m | 3.05 m | 3.05 m x 3.05 m |
| Second Level | Bedroom | 4.22 m | 4.27 m | 4.22 m x 4.27 m |
| Second Level | Bedroom | 3.91 m | 3.3 m | 3.91 m x 3.3 m |
| Second Level | Bedroom | 4.57 m | 3 m | 4.57 m x 3 m |
| Second Level | Bathroom | 3.05 m | 1.83 m | 3.05 m x 1.83 m |
| Main Level | Kitchen | 7.77 m | 3.3 m | 7.77 m x 3.3 m |
| Main Level | Living Room | 5.84 m | 4.01 m | 5.84 m x 4.01 m |
| Main Level | Bathroom | 1.22 m | 1.83 m | 1.22 m x 1.83 m |
| Main Level | Laundry Room | 3.04 m | 1.22 m | 3.04 m x 1.22 m |
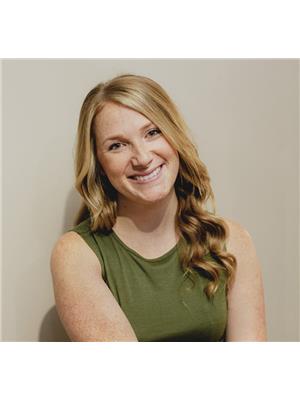
Kayla Smith
Salesperson
214 King Street #mainb
St. Catharines, Ontario L2V 1W9
(905) 545-1188
remaxescarpment.com/

William Smith
Salesperson
214 King Street
St. Catharines, Ontario L2V 1W9
(905) 545-1188
remaxescarpment.com/










