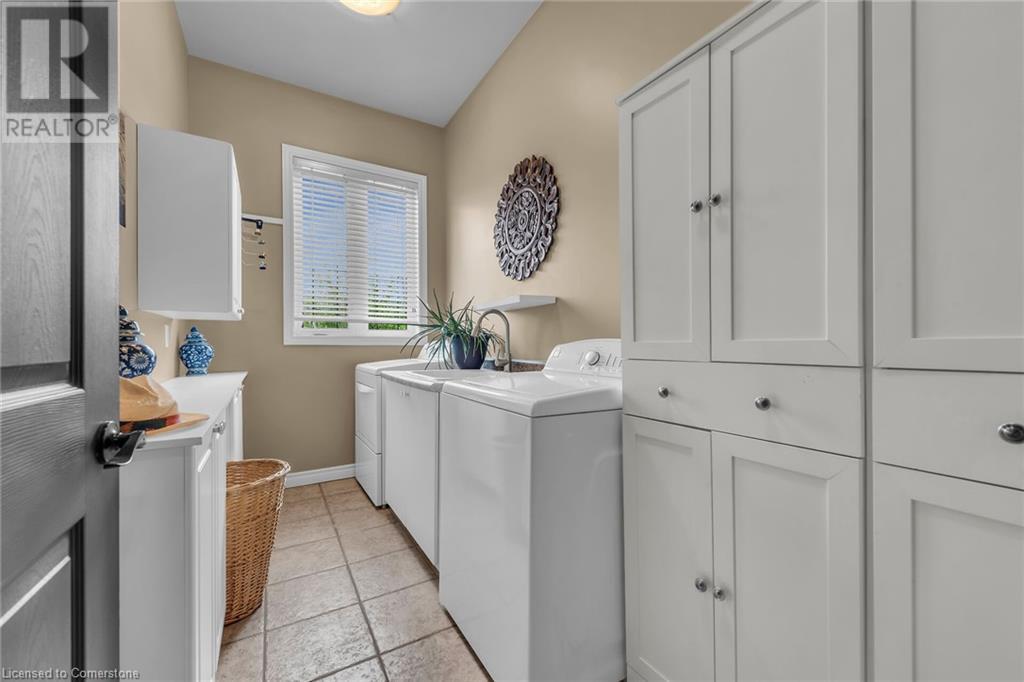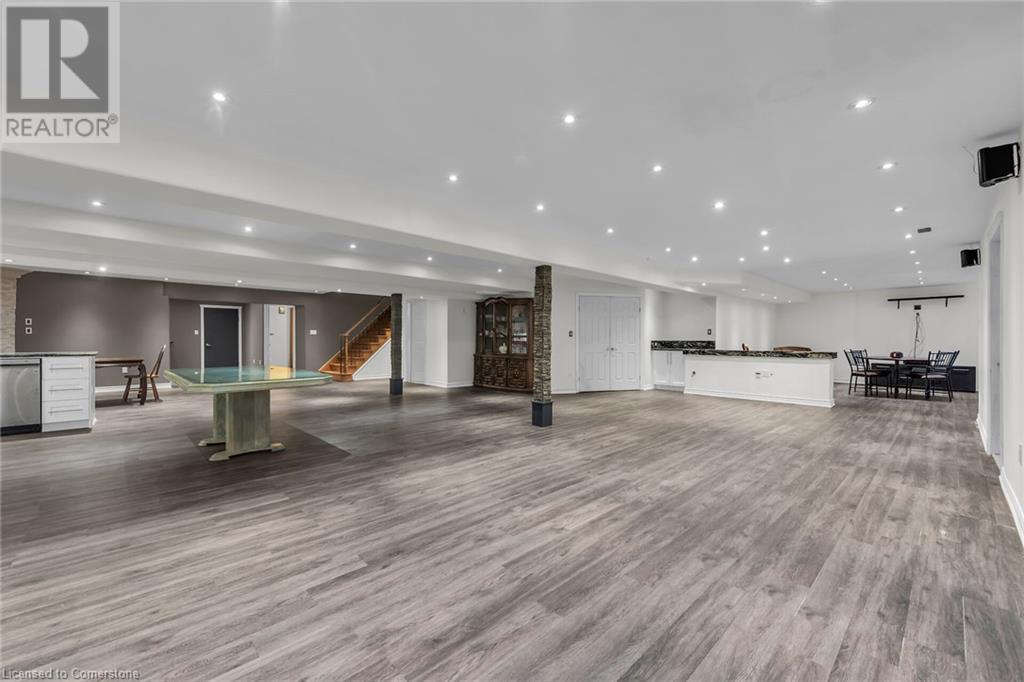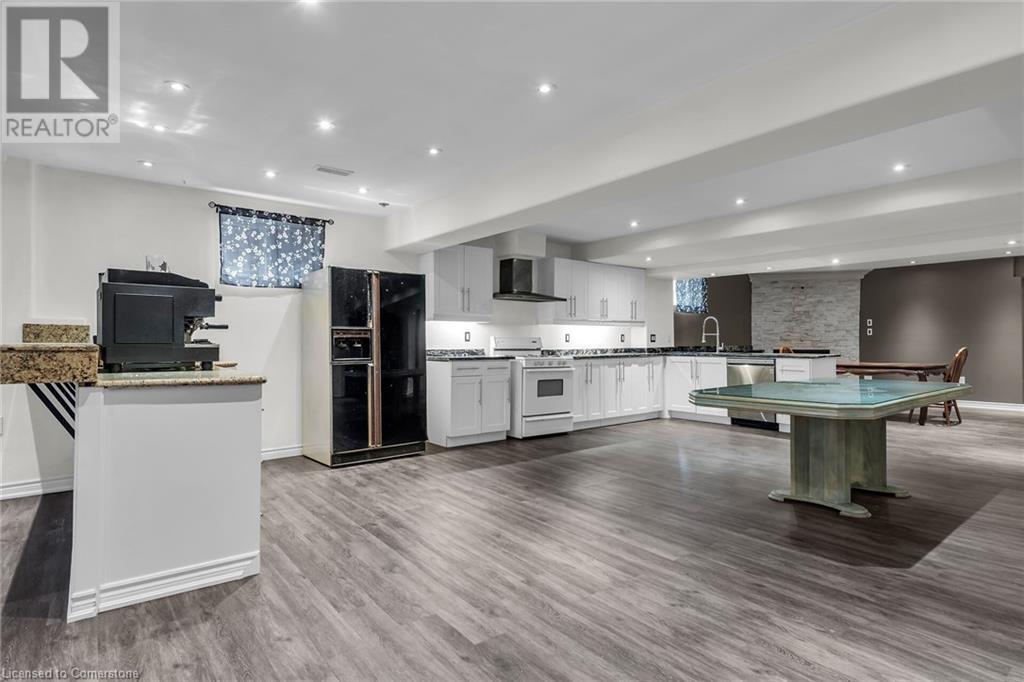1291 Hwy 8 Stoney Creek, Ontario L8E 5K5
$1,599,999
ONE OF A KIND FIND in the highly sought-after Winona area!!! Custom built with 5 +1 bedrooms and 5 baths. This stunning home welcomes you with an expansive open-concept floor plan, the kitchen is a focal point, featuring real hardwood cabinets, extended uppers, soft-close cabinetry, a walk-in pantry, and a spacious breakfast island with seating for six. Adorned with granite countertops and a stylish backsplash, with top-of-the-line S/S appliances. Flowing seamlessly from the kitchen is the dining area and great room, highlighted by vaulted ceilings, pristine hardwood floors, and a custom mantel with gas fireplace. Double French doors open to a large covered porch overlooking the fully fenced yard. The primary bedroom is generously appointed with dual walk-in closets and a luxurious 5-pc ensuite boasting double sinks, a glass shower W soaker tub. The 2nd main floor bedroom enjoys its own 4-pc ensuite, complemented by a versatile den space, a convenient 2-pc bath, and a well-appointed laundry room with inside access from the attached 4-car garage. Upstairs, provides 3 more spacious bedrooms and 4-pc bath. The fully finished basement boasts an additional 2600 sq ft . open concept layout with a large eat-in kitchen, additional dining space, a comfortable living area with a gas fireplace, and games /rec room. Completing this level are a finished den, a 2-piece bath, a spacious wine cellar, and storage room. located near top schools, amenities, and with easy access to the QEW (id:48215)
Property Details
| MLS® Number | 40669010 |
| Property Type | Single Family |
| Amenities Near By | Schools, Shopping |
| Community Features | Quiet Area, School Bus |
| Equipment Type | Water Heater |
| Features | Paved Driveway |
| Parking Space Total | 17 |
| Rental Equipment Type | Water Heater |
Building
| Bathroom Total | 5 |
| Bedrooms Above Ground | 5 |
| Bedrooms Total | 5 |
| Appliances | Dishwasher, Refrigerator, Stove, Washer, Range - Gas, Microwave Built-in, Gas Stove(s), Hood Fan, Garage Door Opener |
| Architectural Style | Bungalow |
| Basement Development | Finished |
| Basement Type | Full (finished) |
| Construction Style Attachment | Detached |
| Cooling Type | Central Air Conditioning |
| Exterior Finish | Brick |
| Foundation Type | Poured Concrete |
| Half Bath Total | 2 |
| Heating Fuel | Natural Gas |
| Heating Type | Forced Air |
| Stories Total | 1 |
| Size Interior | 6,152 Ft2 |
| Type | House |
| Utility Water | Municipal Water |
Parking
| Detached Garage |
Land
| Acreage | No |
| Land Amenities | Schools, Shopping |
| Landscape Features | Landscaped |
| Sewer | Municipal Sewage System |
| Size Depth | 129 Ft |
| Size Frontage | 79 Ft |
| Size Total Text | Under 1/2 Acre |
| Zoning Description | R |
Rooms
| Level | Type | Length | Width | Dimensions |
|---|---|---|---|---|
| Second Level | 4pc Bathroom | 9'2'' x 6'9'' | ||
| Second Level | Bedroom | 15'8'' x 9'7'' | ||
| Second Level | Bedroom | 17'2'' x 10'5'' | ||
| Second Level | Bedroom | 17'7'' x 11'10'' | ||
| Basement | Utility Room | 37'2'' x 6'1'' | ||
| Basement | Wine Cellar | 10'10'' x 24'4'' | ||
| Basement | Storage | 16'6'' x 14'5'' | ||
| Basement | 2pc Bathroom | 5'7'' x 6'4'' | ||
| Basement | Den | 12'10'' x 11'6'' | ||
| Basement | Great Room | 21' x 22' | ||
| Basement | Dining Room | 22'1'' x 18'1'' | ||
| Basement | Living Room | 18'1'' x 17'7'' | ||
| Basement | Eat In Kitchen | 17'5'' x 15'5'' | ||
| Main Level | Foyer | 21'2'' x 8'4'' | ||
| Main Level | Laundry Room | 14'5'' x 6'3'' | ||
| Main Level | 2pc Bathroom | 1' x 1' | ||
| Main Level | Den | 12'3'' x 12'2'' | ||
| Main Level | 4pc Bathroom | 8'6'' x 8'5'' | ||
| Main Level | Bedroom | 14'9'' x 12'1'' | ||
| Main Level | 5pc Bathroom | 15'6'' x 8'5'' | ||
| Main Level | Primary Bedroom | 19'1'' x 17'11'' | ||
| Main Level | Dining Room | 18'5'' x 12'4'' | ||
| Main Level | Family Room | 18'7'' x 18'1'' | ||
| Main Level | Eat In Kitchen | 14'11'' x 14'5'' |
https://www.realtor.ca/real-estate/27580192/1291-hwy-8-stoney-creek

Michael Wotherspoon
Salesperson
(905) 664-2300
860 Queenston Road Unit 4b
Stoney Creek, Ontario L8G 4A8
(905) 545-1188
(905) 664-2300





















































