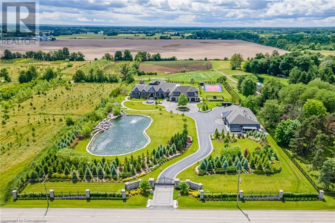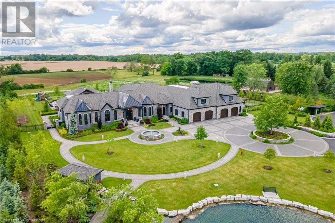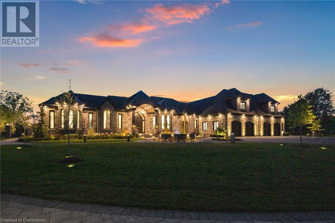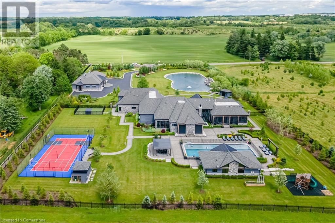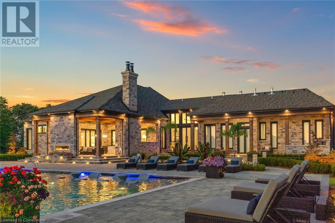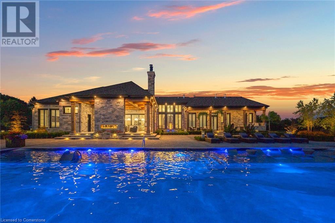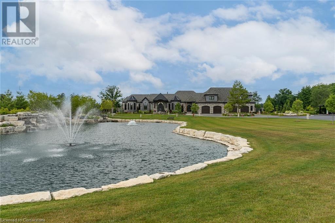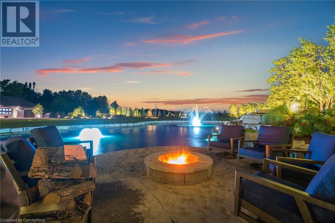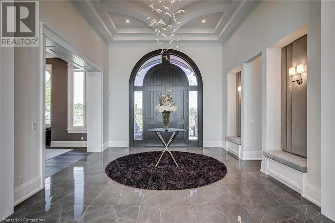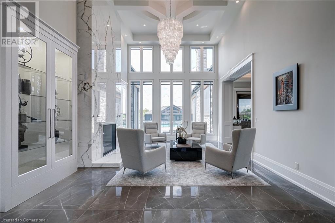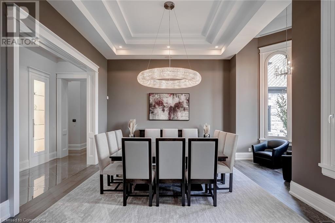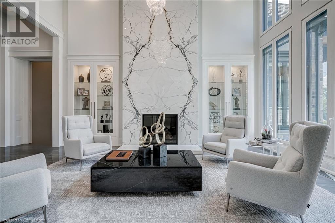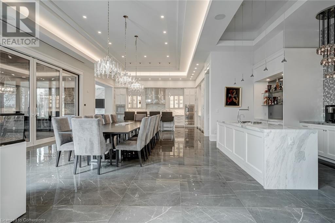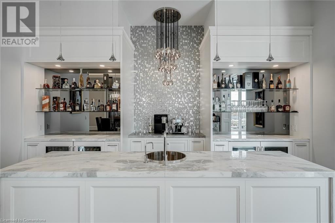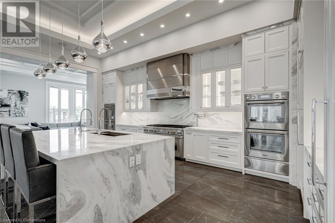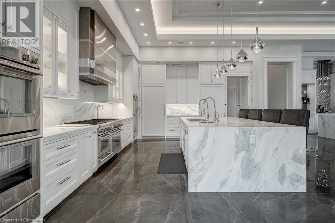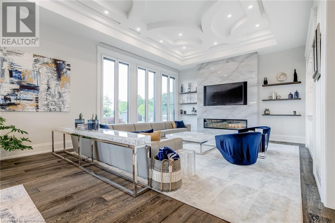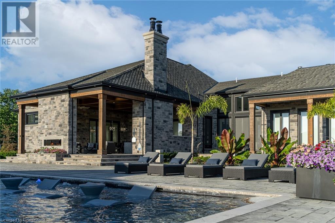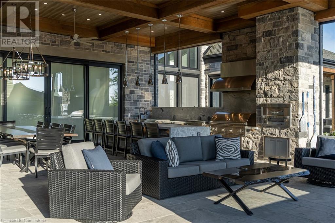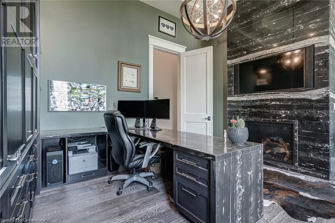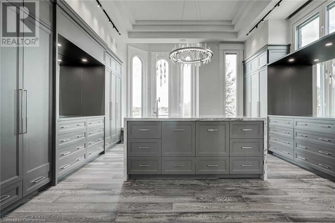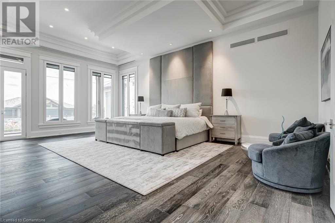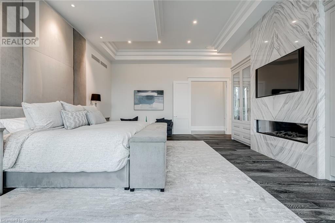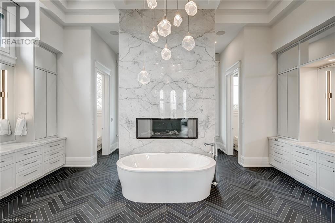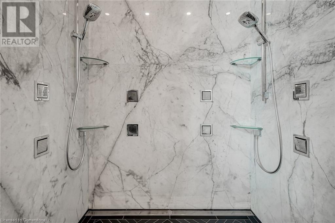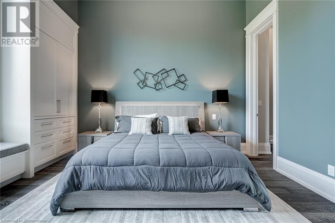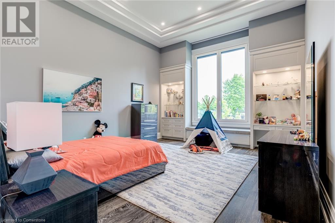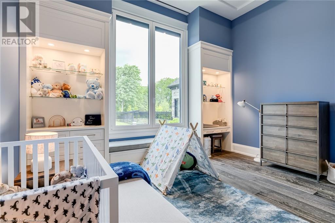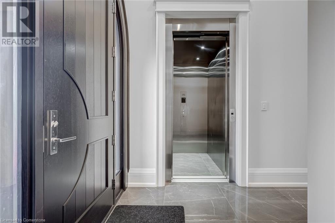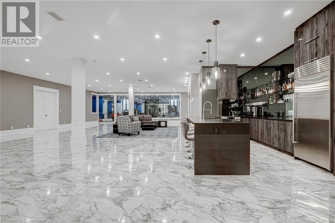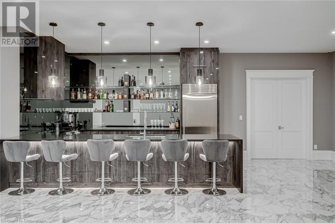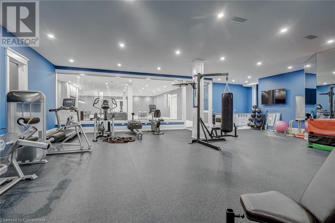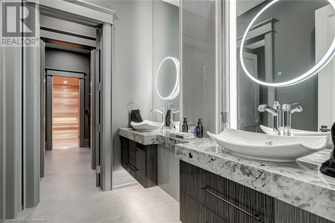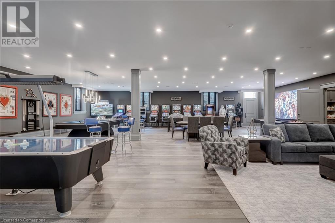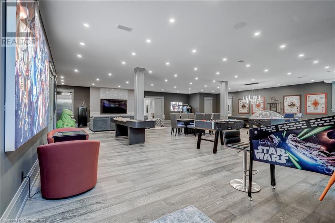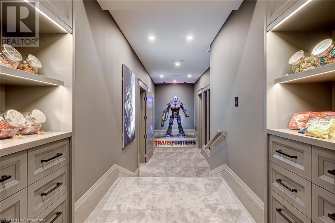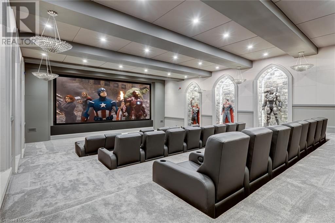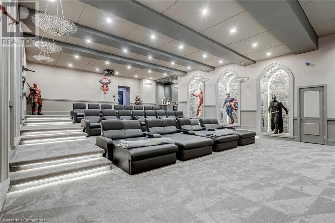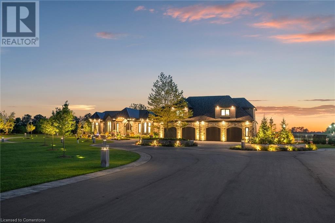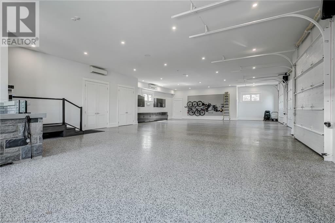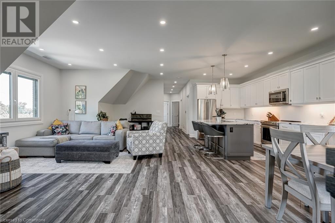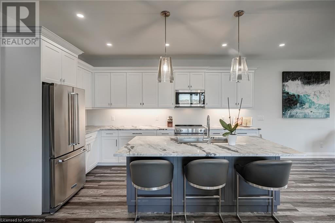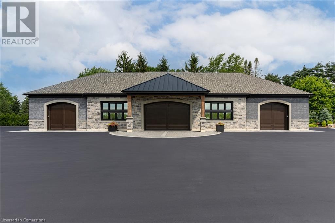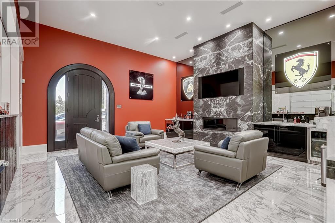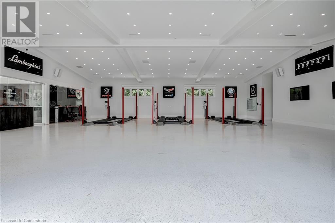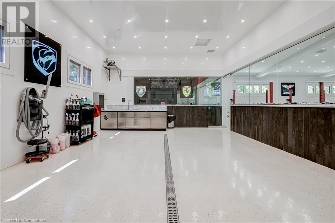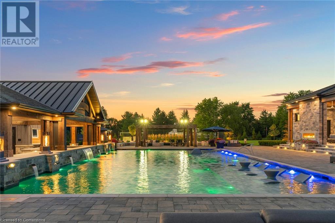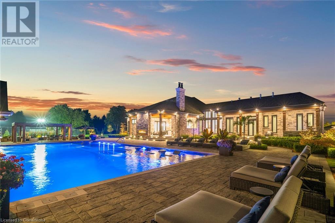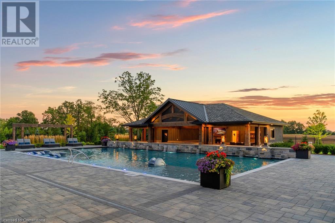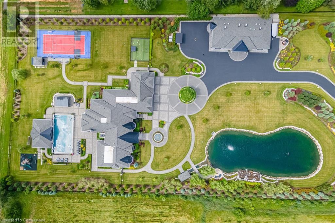1272 Fiddlers Green Road Ancaster, Ontario L9G 3L1
$22,900,000
Set amongst a 5.2-acre paradise estate with a 1/3-acre, 17-foot-deep aerated pond, is a spectacular mansion with over 26,000 square feet of luxury living. A sprawling contemporary bungalow, with lofted in-law quarters above an over-sized four-car garage, plus a 5210 square foot detached garage with lounge, wash bay and private gas pump. Surrounded by peaceful countryside, yet only five minutes from all amenities in the heart of Ancaster, including the Hamilton Golf & Country Club. You will be awestruck by the grandeur of 14 to 18-foot unique custom moulded ceilings in every room with the highest quality of materials, craftsmanship and attention to detail throughout. There is a spectacular gourmet kitchen, grand living spaces, and a magnificent primary suite. The lower level has elevator access with a professional gym & spa, party room, and an amazing games room. This state-of-the-art home features the latest technologies including a whole home automation with Control 4 and a masterpiece 24-seat Dolby Atmos home theatre with 24-foot ceiling height, 254-inch screen, and a Kaleidoscope movie server. Sensational outdoor amenities include a lanai with heated Eramosa flagstone and full outdoor kitchen, as well as a cabana with 14-person hot tub & bar overlooking the 35’ x 75’ heated pool. There is a regulation-sized sports court with concussion-free flooring and a children’s playground. See virtual tour website and property details page for full description and feature list. (id:48215)
Property Details
| MLS® Number | XH4196838 |
| Property Type | Single Family |
| Amenities Near By | Golf Nearby, Hospital, Marina, Park, Schools |
| Community Features | Quiet Area, Community Centre |
| Equipment Type | None |
| Features | Level Lot, Paved Driveway, Level, Country Residential, Gazebo, Sump Pump, In-law Suite |
| Parking Space Total | 100 |
| Pool Type | Inground Pool |
| Rental Equipment Type | None |
| Structure | Workshop, Playground, Shed |
Building
| Bathroom Total | 13 |
| Bedrooms Above Ground | 5 |
| Bedrooms Below Ground | 1 |
| Bedrooms Total | 6 |
| Appliances | Central Vacuum, Water Softener, Water Purifier |
| Architectural Style | Bungalow |
| Basement Development | Finished |
| Basement Type | Full (finished) |
| Constructed Date | 2020 |
| Construction Style Attachment | Detached |
| Exterior Finish | Brick, Stone |
| Fire Protection | Alarm System |
| Foundation Type | Poured Concrete |
| Half Bath Total | 4 |
| Heating Fuel | Natural Gas |
| Heating Type | Forced Air, Radiant Heat |
| Stories Total | 1 |
| Size Interior | 22,387 Ft2 |
| Type | House |
| Utility Water | Drilled Well, Well |
Parking
| Attached Garage | |
| Detached Garage |
Land
| Acreage | Yes |
| Land Amenities | Golf Nearby, Hospital, Marina, Park, Schools |
| Sewer | Septic System |
| Size Depth | 678 Ft |
| Size Frontage | 335 Ft |
| Size Total Text | 5 - 9.99 Acres |
| Soil Type | Clay, Sand/gravel |
| Zoning Description | A1 |
Rooms
| Level | Type | Length | Width | Dimensions |
|---|---|---|---|---|
| Second Level | 3pc Bathroom | Measurements not available | ||
| Second Level | Office | 19'3'' x 12'4'' | ||
| Second Level | Bedroom | 12'4'' x 12'0'' | ||
| Second Level | Dining Room | 9'0'' x 10'1'' | ||
| Second Level | Kitchen | 9'0'' x 14'8'' | ||
| Second Level | Great Room | 24'7'' x 16' | ||
| Basement | Sauna | Measurements not available | ||
| Basement | 4pc Bathroom | Measurements not available | ||
| Basement | Exercise Room | 30' x 38'11'' | ||
| Basement | 2pc Bathroom | Measurements not available | ||
| Basement | Bedroom | 27'0'' x 18'10'' | ||
| Basement | Media | 54'0'' x 35'8'' | ||
| Basement | 2pc Bathroom | Measurements not available | ||
| Basement | Games Room | 46'8'' x 48' | ||
| Basement | Great Room | 38' x 53'9'' | ||
| Main Level | 3pc Bathroom | Measurements not available | ||
| Main Level | 3pc Bathroom | Measurements not available | ||
| Main Level | 3pc Bathroom | Measurements not available | ||
| Main Level | Mud Room | 11'3'' x 6'8'' | ||
| Main Level | 2pc Bathroom | Measurements not available | ||
| Main Level | Laundry Room | 10'5'' x 16' | ||
| Main Level | 3pc Bathroom | Measurements not available | ||
| Main Level | Bedroom | 15'0'' x 16'0'' | ||
| Main Level | 3pc Bathroom | Measurements not available | ||
| Main Level | Bedroom | 16'0'' x 13'8'' | ||
| Main Level | 3pc Bathroom | Measurements not available | ||
| Main Level | Bedroom | 16'0'' x 19'6'' | ||
| Main Level | Office | 18'0'' x 16'0'' | ||
| Main Level | Other | 19'4'' x 22'4'' | ||
| Main Level | 5pc Bathroom | Measurements not available | ||
| Main Level | Primary Bedroom | 28'4'' x 19'8'' | ||
| Main Level | Family Room | 27'0'' x 18'10'' | ||
| Main Level | Other | 18' x 7'2'' | ||
| Main Level | Dinette | 20'8'' x 20' | ||
| Main Level | Pantry | 18' x 5'10'' | ||
| Main Level | Kitchen | 23'2'' x 18'10'' | ||
| Main Level | Dining Room | 21'4'' x 17'4'' | ||
| Main Level | Great Room | 21'4'' x 17'4'' | ||
| Main Level | 2pc Bathroom | Measurements not available | ||
| Main Level | Foyer | 16' x 16' |
https://www.realtor.ca/real-estate/27429283/1272-fiddlers-green-road-ancaster

Kevin Roger Girard
Salesperson
1122 Wilson Street W Suite 200
Ancaster, Ontario L9G 3K9
(905) 648-4451
Tina Girard
Salesperson
1122 Wilson Street W Suite 200
Ancaster, Ontario L9G 3K9
(905) 648-4451


