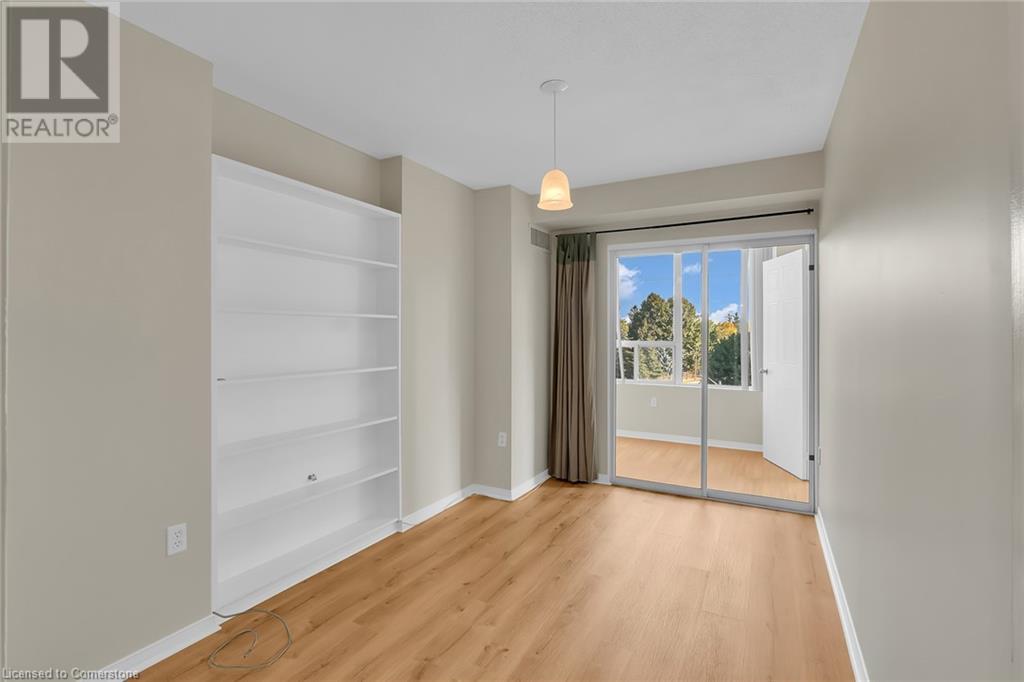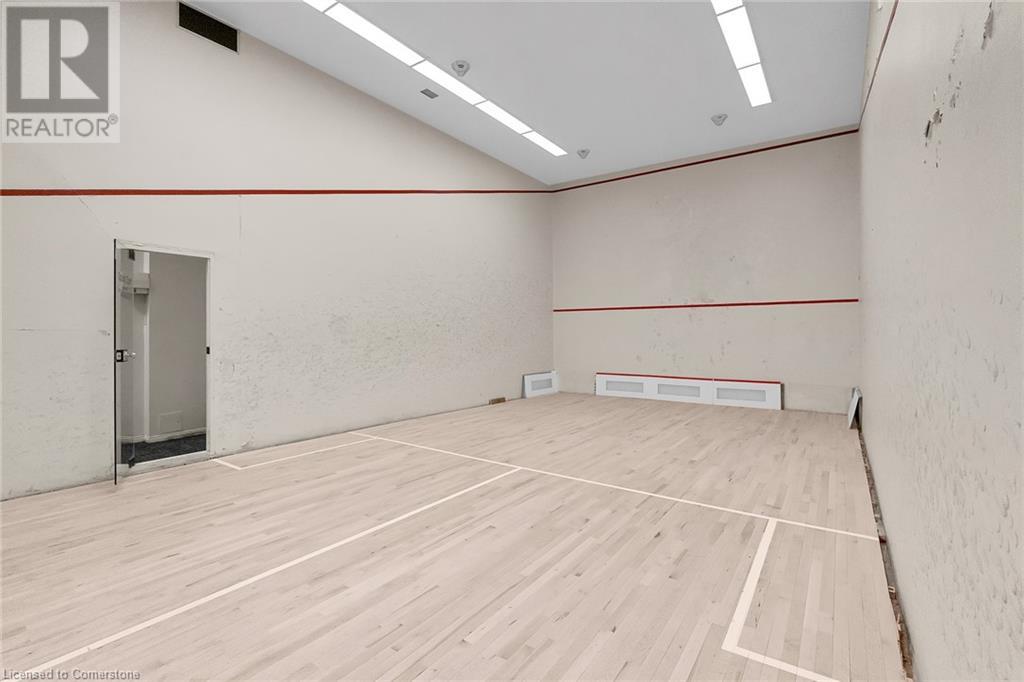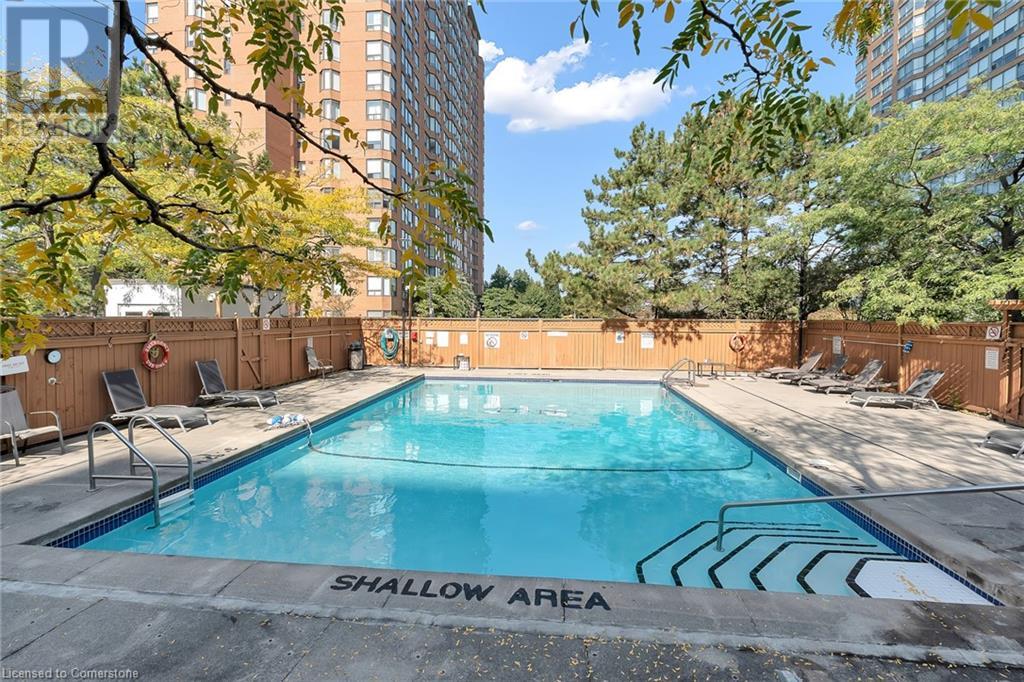1270 Maple Crossing Boulevard Unit# 409 Burlington, Ontario L7S 2J3
$534,900Maintenance, Insurance, Common Area Maintenance, Heat, Electricity, Landscaping, Water
$1,025.23 Monthly
Maintenance, Insurance, Common Area Maintenance, Heat, Electricity, Landscaping, Water
$1,025.23 MonthlyWelcome to this wonderful 2-bedroom, 2-bathroom corner unit, perfectly situated in downtown Burlington near Spencer Smith Park! This bright and airy home features large windows that fill the space with natural light and provide relaxing greenspace views. The kitchen offers ample storage and counter surface, making meal prep a breeze. Enjoy the bonus room, which is perfect for a home office, and benefit from the widened primary bedroom door allowing for wheelchair accessibility. Take advantage of nearby beautiful trails, fantastic restaurants, and charming shops, all within walking distance. With the convenience of in-suite laundry, a welcoming layout, and 24 hour concierge and security, this condo is perfect for modern living. Do not miss the chance to make this vibrant community your new home! (id:48215)
Property Details
| MLS® Number | 40652614 |
| Property Type | Single Family |
| AmenitiesNearBy | Beach, Hospital, Park, Schools, Shopping |
| Features | Southern Exposure |
| ParkingSpaceTotal | 1 |
| StorageType | Locker |
Building
| BathroomTotal | 2 |
| BedroomsAboveGround | 2 |
| BedroomsTotal | 2 |
| Amenities | Exercise Centre, Guest Suite, Party Room |
| Appliances | Dishwasher, Dryer, Microwave, Refrigerator, Stove, Washer, Window Coverings |
| BasementType | None |
| ConstructionStyleAttachment | Attached |
| CoolingType | Central Air Conditioning |
| ExteriorFinish | Brick, Other |
| HeatingFuel | Natural Gas |
| HeatingType | Forced Air |
| StoriesTotal | 1 |
| SizeInterior | 1072 Sqft |
| Type | Apartment |
| UtilityWater | Municipal Water |
Parking
| Underground | |
| Visitor Parking |
Land
| AccessType | Highway Access |
| Acreage | No |
| LandAmenities | Beach, Hospital, Park, Schools, Shopping |
| Sewer | Municipal Sewage System |
| SizeTotalText | Unknown |
| ZoningDescription | Rm6-409 |
Rooms
| Level | Type | Length | Width | Dimensions |
|---|---|---|---|---|
| Main Level | Dining Room | 9'11'' x 13'4'' | ||
| Main Level | Living Room | 12'0'' x 11'6'' | ||
| Main Level | Full Bathroom | 7'4'' x 6'10'' | ||
| Main Level | Primary Bedroom | 19'1'' x 10'2'' | ||
| Main Level | Bedroom | 13'9'' x 8'6'' | ||
| Main Level | Bonus Room | 5'1'' x 8'5'' | ||
| Main Level | Kitchen | 9'2'' x 8'6'' | ||
| Main Level | 4pc Bathroom | 4'9'' x 7'3'' |
https://www.realtor.ca/real-estate/27490852/1270-maple-crossing-boulevard-unit-409-burlington
Nick Daymond
Salesperson
3185 Harvester Rd., Unit #1a
Burlington, Ontario L7N 3N8
Mike Gibson
Salesperson
3185 Harvester Rd., Unit #1a
Burlington, Ontario L7N 3N8






























