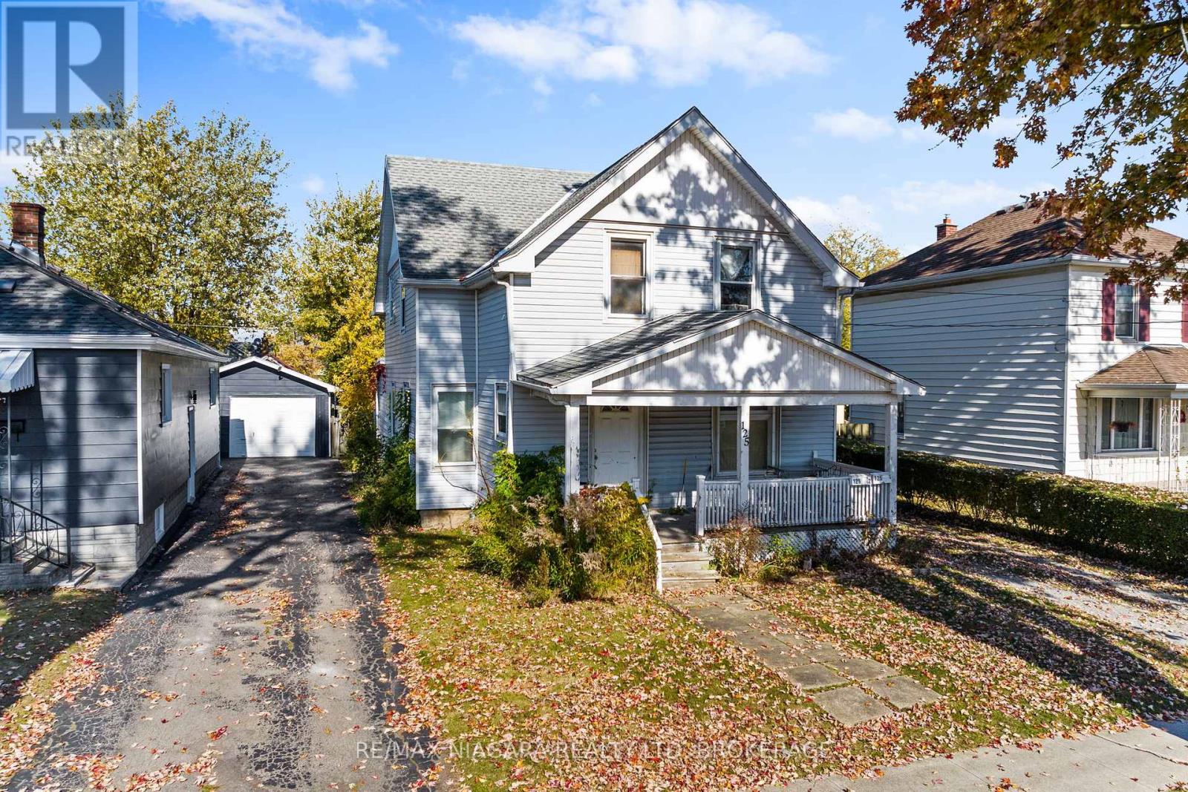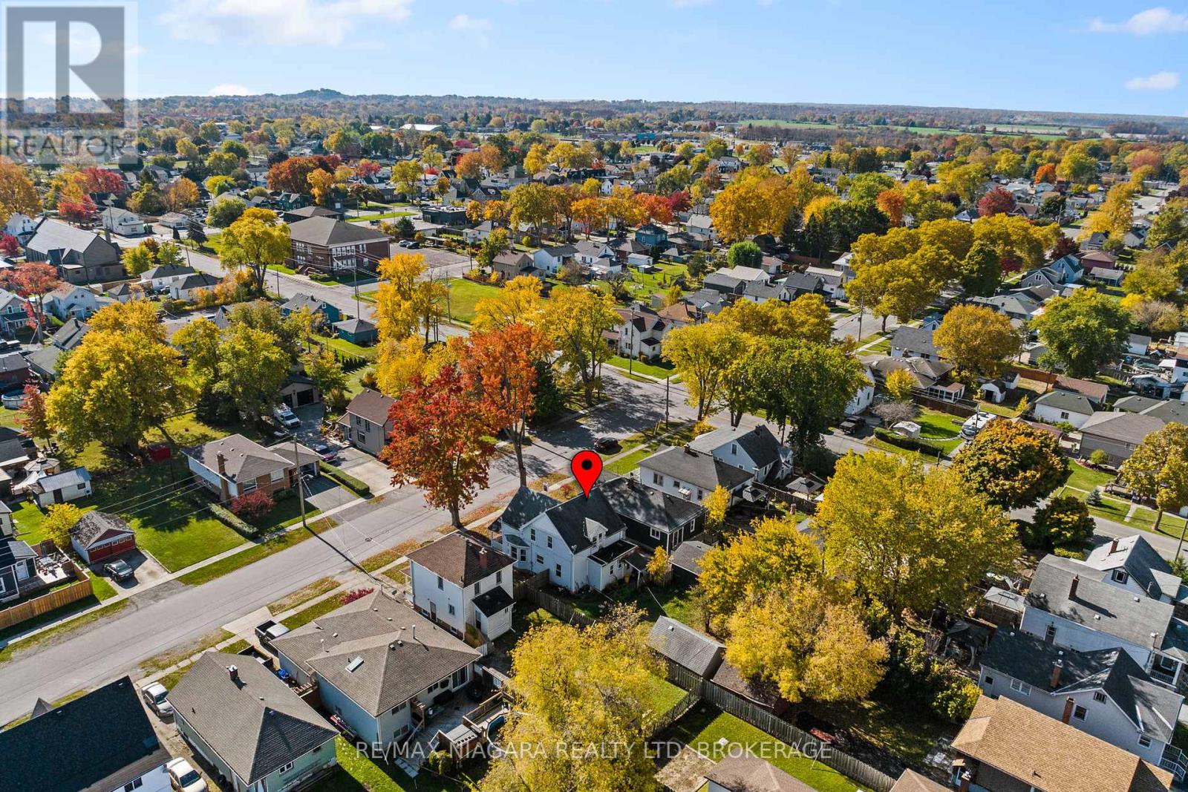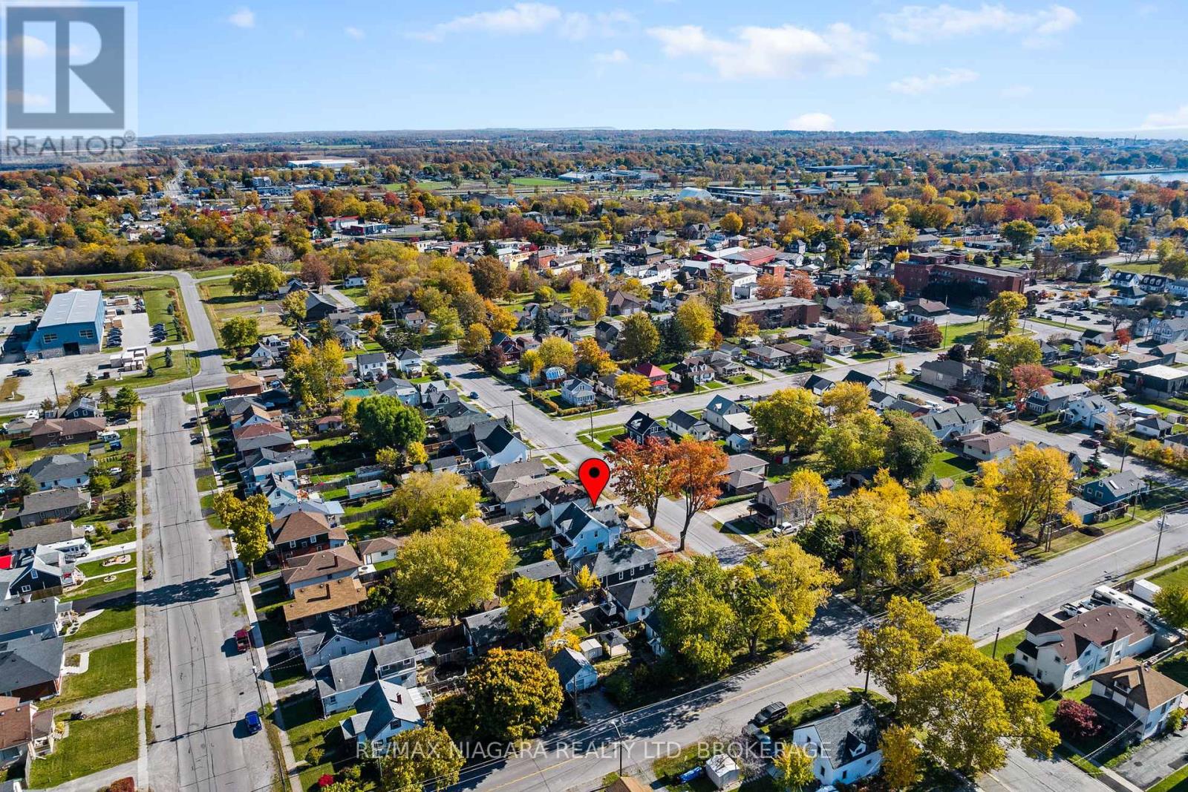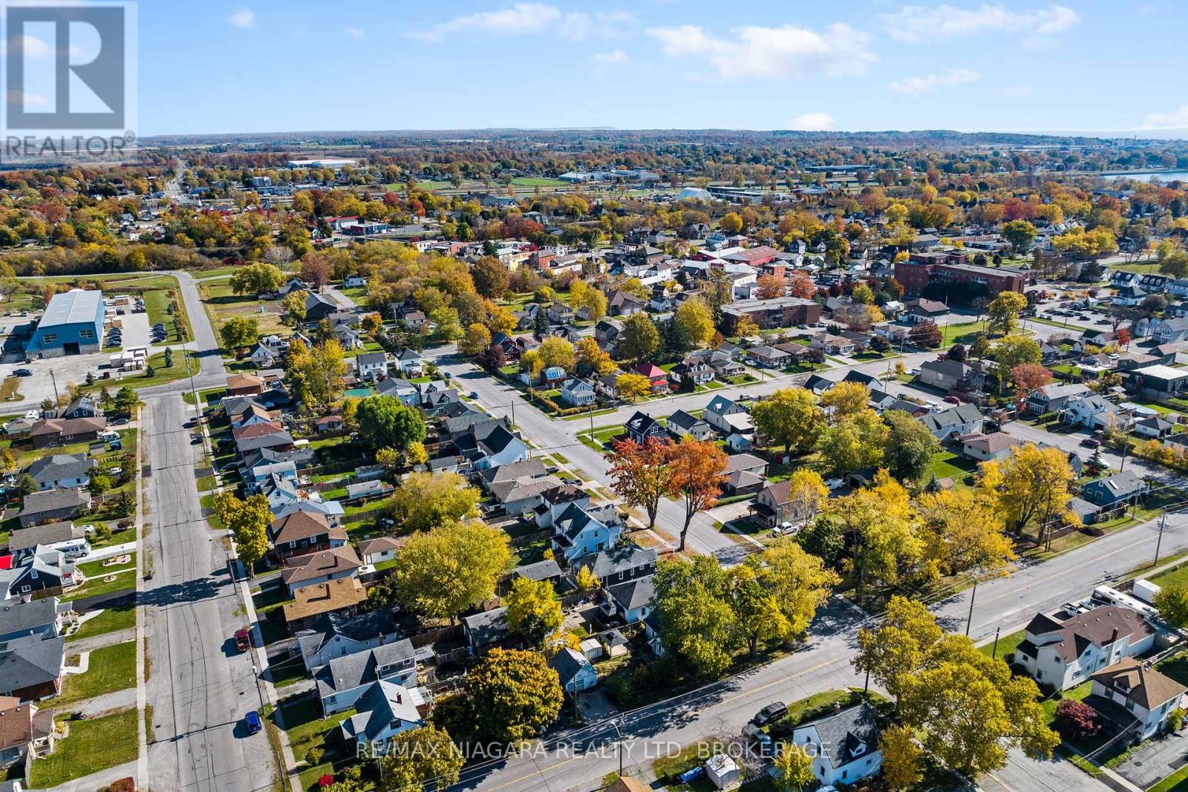125 Omer Avenue Port Colborne, Ontario L3K 3Y5
$374,900
This home provides the ideal flexibility - currently set up as a duplex, it is easily converted back into a spacious single-family home! Ideally situated on a 40 x 120' lot in a mature neighbourhood walking distance to Reservoir Park and within the Oakwood / St. John Bosco school boundaries. Main level features spacious living room -dinette, with 2 bedrooms kitchen, and 4 pc bath. Upper level features 2 additional bedrooms, living room, second kitchen, laundry, and 4 pc bath. With some love and attention, this home can truly shine. Whether you're looking for a home to make your own or a smart investment, this property offers a unique chance to create something special. Forced Air (2024); Hot Water on Demand (2024) Imagine the possibilities! (id:48215)
Property Details
| MLS® Number | X9511575 |
| Property Type | Single Family |
| Community Name | 877 - Main Street |
| Amenities Near By | Beach, Marina, Schools |
| Parking Space Total | 3 |
Building
| Bathroom Total | 2 |
| Bedrooms Above Ground | 4 |
| Bedrooms Total | 4 |
| Appliances | Water Heater - Tankless |
| Basement Development | Unfinished |
| Basement Type | Full (unfinished) |
| Cooling Type | Window Air Conditioner |
| Exterior Finish | Vinyl Siding |
| Foundation Type | Block |
| Heating Fuel | Natural Gas |
| Heating Type | Forced Air |
| Stories Total | 2 |
| Size Interior | 1,500 - 2,000 Ft2 |
| Type | Duplex |
| Utility Water | Municipal Water |
Parking
| Detached Garage |
Land
| Acreage | No |
| Land Amenities | Beach, Marina, Schools |
| Sewer | Sanitary Sewer |
| Size Depth | 120 Ft ,3 In |
| Size Frontage | 40 Ft ,1 In |
| Size Irregular | 40.1 X 120.3 Ft |
| Size Total Text | 40.1 X 120.3 Ft |
| Surface Water | Lake/pond |
| Zoning Description | R2 |
Rooms
| Level | Type | Length | Width | Dimensions |
|---|---|---|---|---|
| Second Level | Bathroom | 3.07 m | 2.28 m | 3.07 m x 2.28 m |
| Second Level | Living Room | 4.57 m | 3.05 m | 4.57 m x 3.05 m |
| Second Level | Kitchen | 3.66 m | 3.05 m | 3.66 m x 3.05 m |
| Second Level | Bedroom | 3.66 m | 3.05 m | 3.66 m x 3.05 m |
| Second Level | Bedroom | 3.05 m | 2.13 m | 3.05 m x 2.13 m |
| Main Level | Living Room | 4.32 m | 3.81 m | 4.32 m x 3.81 m |
| Main Level | Kitchen | 4.22 m | 3.63 m | 4.22 m x 3.63 m |
| Main Level | Dining Room | 3.81 m | 1.83 m | 3.81 m x 1.83 m |
| Main Level | Bedroom | 3.71 m | 3.66 m | 3.71 m x 3.66 m |
| Main Level | Bedroom 2 | 3.2 m | 2.64 m | 3.2 m x 2.64 m |
| Main Level | Bathroom | 2.63 m | 2.28 m | 2.63 m x 2.28 m |
Nicki Lumsden
Broker
www.facebook.com/NiagaraSoldbyKate/
261 Martindale Rd., Unit 14c
St. Catharines, Ontario L2W 1A2
(905) 687-9600
(905) 687-9494
www.remaxniagara.ca/


























