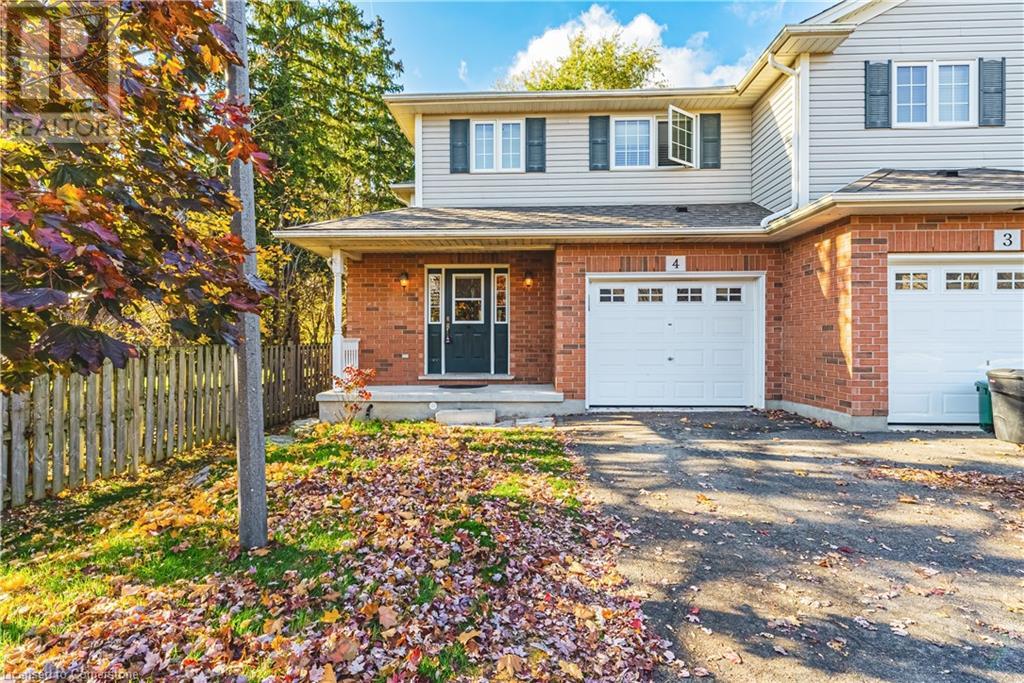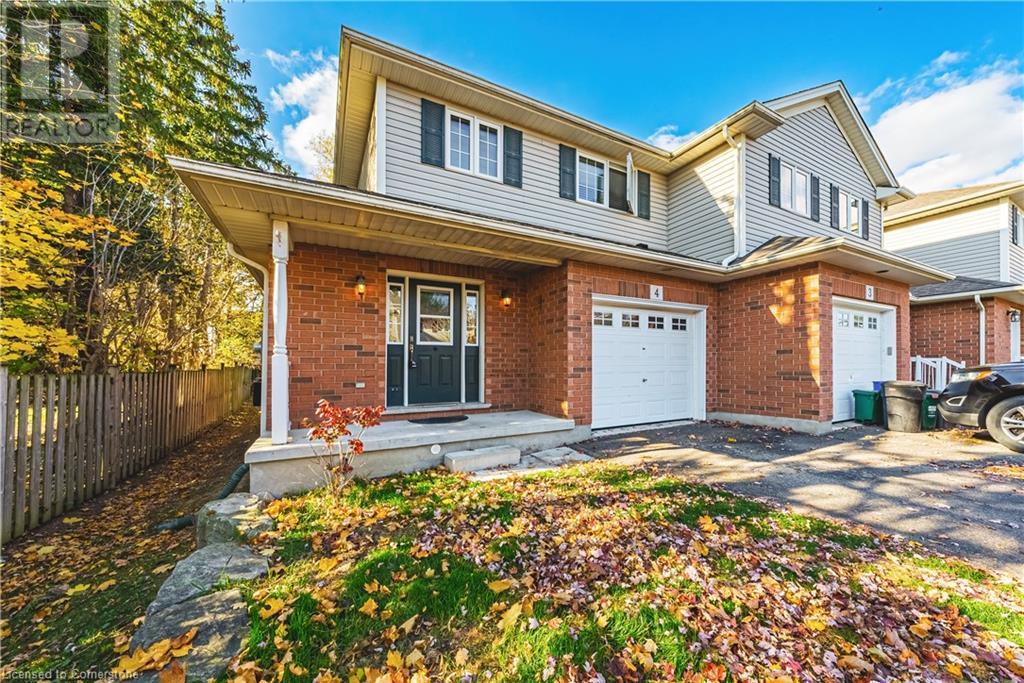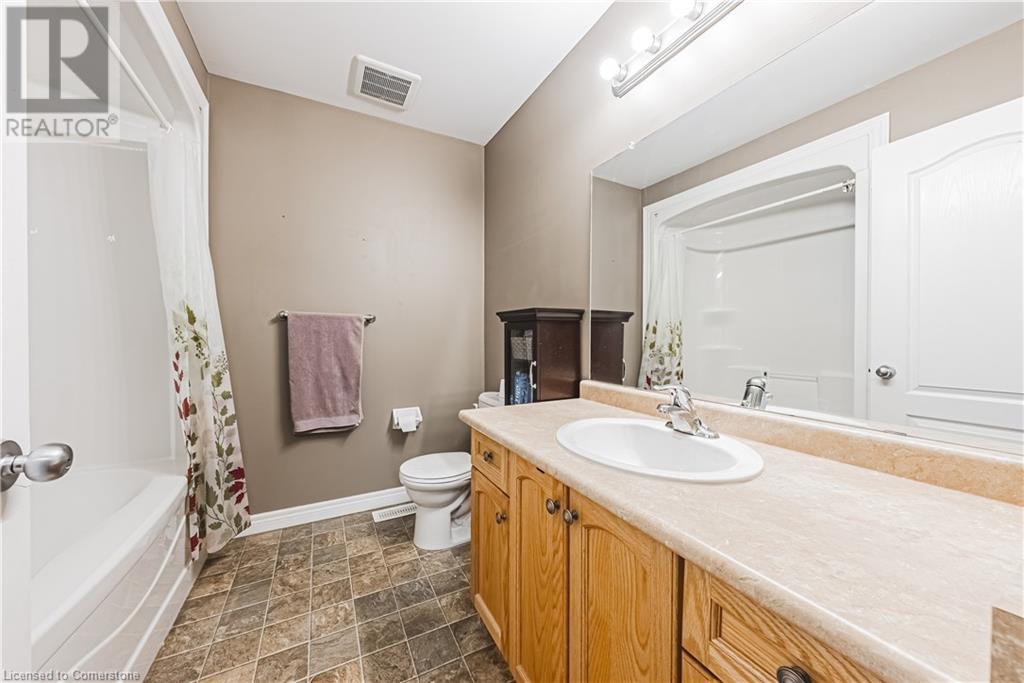124 College Street Unit# 4 Smithville, Ontario L0R 2A0
$589,900Maintenance, Insurance, Parking
$453 Monthly
Maintenance, Insurance, Parking
$453 MonthlyWelcome Home! Great Opportunity for this 2 Storey Condominium townhouse in charming Smithville, located in the private enclave of College St Estate. Cozy cul-de-sac located in the heart of town, in a private mature treed community, close to all amenities and schools in a super friendly complex of only 10 units. Bright end unit and larger than it looks! Offering extra windows and features a welcoming large foyer leading to a spacious and smartly designed main area with separate dining room, an inviting L-shaped family room nicely laid out for a possible 4th Bedroom/Office/games/Exercise room. Walk out to your the backyard through sliding doors. Open concept living and dining room with service window to the kitchen, offering abundant cabinetry, counter space, plus a designated walk in pantry off the kitchen. Comfortable and affordable living space, modern and open floor design with plenty of natural light. Venture upstairs on the grand staircase where you'll find a convenient bedroom level laundry, 3 very spacious bedrooms, including the master with its huge walk-in closet, plus 2 more additional bedrooms & a full bathroom. Unfinished huge basement with large windows awaits your finishing touches. Enjoy the easy & affordable lifestyle offered by this end-unit townhome with great curb appeal, with short stroll to the park, and downtown, shopping, recreation plus great access to healthcare and major highways. Terrific investment for your future or an easy living, lock your door and leave a lifestyle. Great neighbourhood for first time home buyers to grow into and the perfect way to get into the market. Truly a home that needs to be viewed to be appreciate. Flexible closing. Rooms measurement are approximate and provided by seller. Include Schedule B. (id:48215)
Property Details
| MLS® Number | 40670233 |
| Property Type | Single Family |
| AmenitiesNearBy | Park, Place Of Worship, Playground, Schools |
| CommunityFeatures | School Bus |
| EquipmentType | Water Heater |
| Features | Paved Driveway |
| ParkingSpaceTotal | 2 |
| RentalEquipmentType | Water Heater |
Building
| BathroomTotal | 2 |
| BedroomsAboveGround | 3 |
| BedroomsTotal | 3 |
| Appliances | Dishwasher, Dryer, Refrigerator, Stove, Washer, Window Coverings |
| ArchitecturalStyle | 2 Level |
| BasementDevelopment | Unfinished |
| BasementType | Full (unfinished) |
| ConstructionStyleAttachment | Attached |
| CoolingType | Central Air Conditioning |
| ExteriorFinish | Aluminum Siding, Brick, Other |
| FoundationType | Poured Concrete |
| HalfBathTotal | 1 |
| HeatingFuel | Natural Gas |
| HeatingType | Forced Air |
| StoriesTotal | 2 |
| SizeInterior | 1500 Sqft |
| Type | Row / Townhouse |
| UtilityWater | Municipal Water |
Parking
| Attached Garage |
Land
| AccessType | Highway Access |
| Acreage | No |
| LandAmenities | Park, Place Of Worship, Playground, Schools |
| Sewer | Municipal Sewage System |
| SizeTotalText | Under 1/2 Acre |
| ZoningDescription | Rm2-387 |
Rooms
| Level | Type | Length | Width | Dimensions |
|---|---|---|---|---|
| Second Level | Other | 8'0'' x 5'9'' | ||
| Second Level | Laundry Room | 7'4'' x 5'9'' | ||
| Second Level | 4pc Bathroom | Measurements not available | ||
| Second Level | Bedroom | 11'4'' x 10'7'' | ||
| Second Level | Bedroom | 11'4'' x 12'7'' | ||
| Second Level | Primary Bedroom | 16'2'' x 11'2'' | ||
| Main Level | Pantry | 11' x 5' | ||
| Main Level | 2pc Bathroom | Measurements not available | ||
| Main Level | Kitchen | 11'2'' x 9'0'' | ||
| Main Level | Dining Room | 13'0'' x 9'3'' | ||
| Main Level | Living Room | 23'11'' x 10'6'' |
https://www.realtor.ca/real-estate/27612741/124-college-street-unit-4-smithville
Haya Halabi
Broker
4121 Fairview Street
Burlington, Ontario L7L 2A4

















































