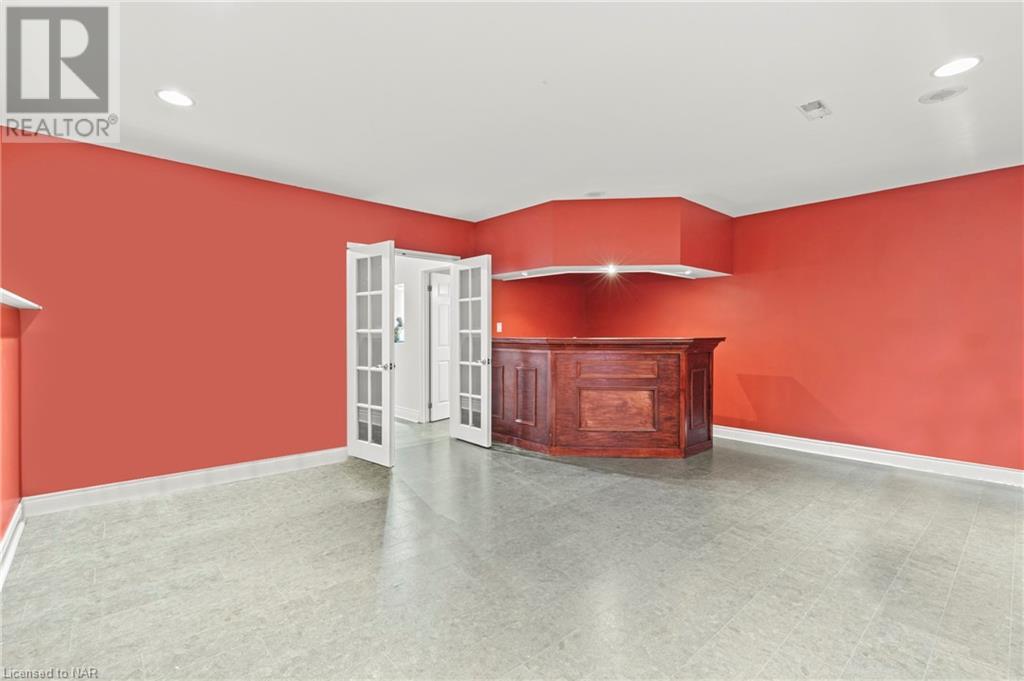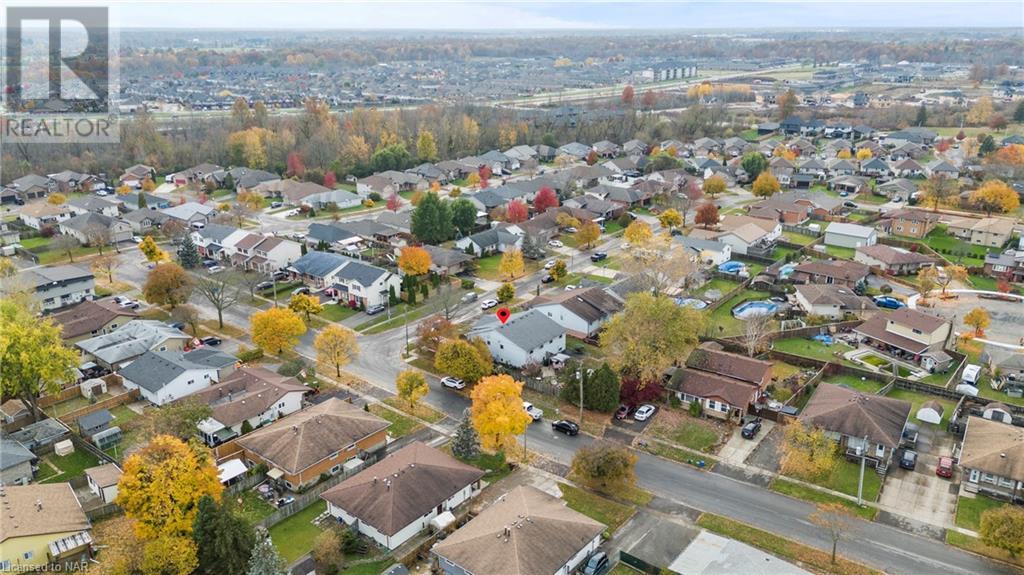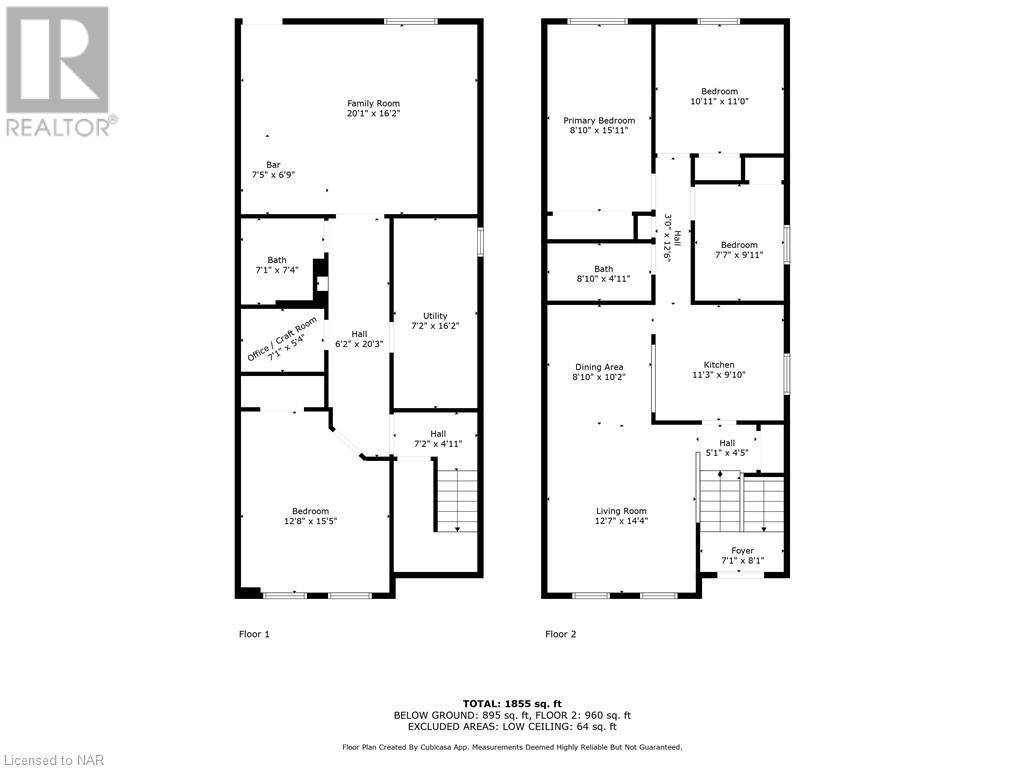124 Calla Terrace Welland, Ontario L3C 5S8
$549,000
Welcome to this charming semi-detached raised bungalow, beautifully updated, offering versatile spaces for modern living. The upper level shines with an open, airy layout and a fully renovated kitchen, featuring sleek cabinetry, quality finishes, & abundant storage. Three generously sized bedrooms on this level provide comfort and style, accompanied by a tastefully upgraded 4pc bath. The new flooring throughout adds a fresh, polished look that enhances the warmth & character of the home. Downstairs, discover a fully finished lower level that adds incredible flexibility & potential. This space includes a cozy fourth bedroom, a 3pc bathroom, & a spacious media room ideal for movie nights and entertaining. A dedicated office space on this level provides the perfect setup for remote work or study. With its private entrance, this lower level opens up rental potential or offers a comfortable setup for extended family living, providing both independence and convenience. Outside, enjoy a fully fenced & landscaped yard—perfect for kids, pets, or gatherings with friends. A sturdy shed offers extra storage for tools or outdoor equipment, while the relaxing hot tub creates a private retreat right at home, adding a touch of luxury to unwind after a long day. This property seamlessly combines functionality with relaxation, making it ideal for families, professionals, or those seeking income potential. With its prime updates, ample space, & desirable outdoor amenities this raised bungalow is move-in ready, delivering both style and flexibility in every corner. Located in a prime location of town, ideally situated near all the best schools, including Niagara College, or a 15min drive to Brock U, 8 minute drive to Hwy, 406 & conveniently located near all the best amenities your family needs. This is the perfect home for families seeking great location & convenience. Imagine the possibilities & potential, do not miss this exceptional opportunity to own your own home. Stop Buy! (id:48215)
Open House
This property has open houses!
1:00 pm
Ends at:4:00 pm
Property Details
| MLS® Number | 40670129 |
| Property Type | Single Family |
| AmenitiesNearBy | Park, Place Of Worship, Playground, Public Transit, Schools, Shopping |
| CommunityFeatures | Quiet Area, Community Centre, School Bus |
| EquipmentType | Water Heater |
| Features | Southern Exposure, Wet Bar, Gazebo |
| ParkingSpaceTotal | 3 |
| RentalEquipmentType | Water Heater |
| Structure | Shed |
Building
| BathroomTotal | 2 |
| BedroomsAboveGround | 3 |
| BedroomsBelowGround | 1 |
| BedroomsTotal | 4 |
| Appliances | Dishwasher, Refrigerator, Stove, Wet Bar, Hood Fan, Window Coverings, Hot Tub |
| ArchitecturalStyle | Raised Bungalow |
| BasementDevelopment | Finished |
| BasementType | Full (finished) |
| ConstructedDate | 1992 |
| ConstructionStyleAttachment | Semi-detached |
| CoolingType | Central Air Conditioning |
| ExteriorFinish | Brick, Vinyl Siding |
| Fixture | Ceiling Fans |
| FoundationType | Poured Concrete |
| HeatingFuel | Natural Gas |
| HeatingType | Forced Air |
| StoriesTotal | 1 |
| SizeInterior | 1855 Sqft |
| Type | House |
| UtilityWater | Municipal Water |
Land
| Acreage | No |
| FenceType | Fence |
| LandAmenities | Park, Place Of Worship, Playground, Public Transit, Schools, Shopping |
| Sewer | Municipal Sewage System |
| SizeDepth | 115 Ft |
| SizeFrontage | 35 Ft |
| SizeTotalText | Under 1/2 Acre |
| ZoningDescription | Rl2 |
Rooms
| Level | Type | Length | Width | Dimensions |
|---|---|---|---|---|
| Lower Level | Office | 7'1'' x 5'4'' | ||
| Lower Level | Laundry Room | 16'2'' x 7'2'' | ||
| Lower Level | Media | 20'1'' x 16'2'' | ||
| Lower Level | 3pc Bathroom | 7'4'' x 7'1'' | ||
| Lower Level | Bedroom | 15'5'' x 12'8'' | ||
| Main Level | 4pc Bathroom | 8'10'' x 4'11'' | ||
| Main Level | Bedroom | 9'11'' x 7'7'' | ||
| Main Level | Bedroom | 11'0'' x 10'11'' | ||
| Main Level | Primary Bedroom | 15'11'' x 8'10'' | ||
| Main Level | Living Room | 14'4'' x 12'7'' | ||
| Main Level | Dining Room | 10'2'' x 8'10'' | ||
| Main Level | Kitchen | 11'3'' x 9'10'' | ||
| Main Level | Foyer | 8'1'' x 7'1'' |
https://www.realtor.ca/real-estate/27606148/124-calla-terrace-welland
Sandra Crumb
Salesperson
121 Hwy 20 E
Fonthill, Ontario L0S 1E0













































