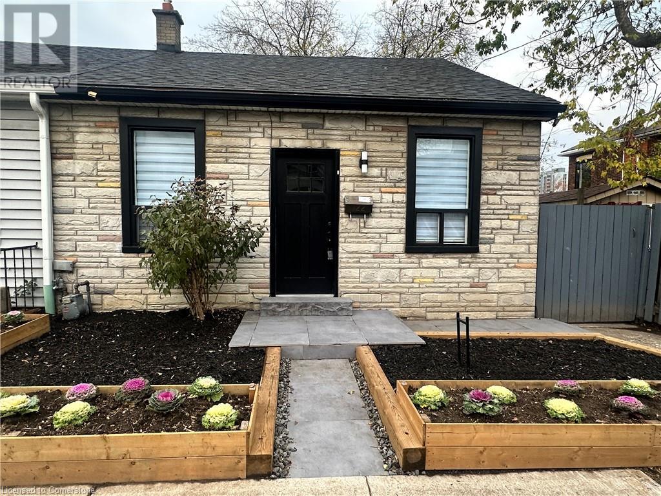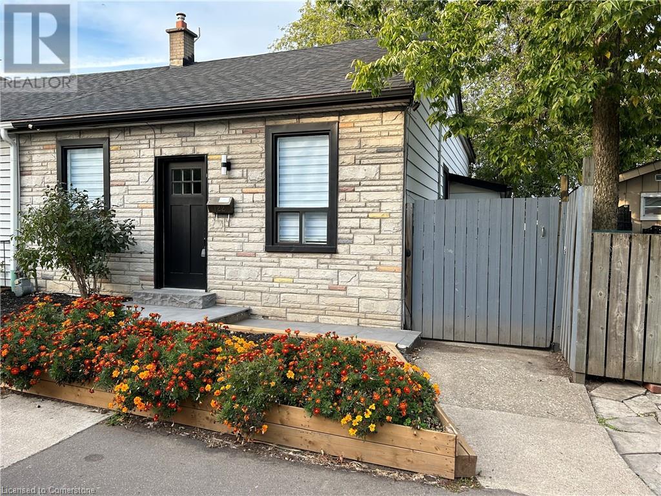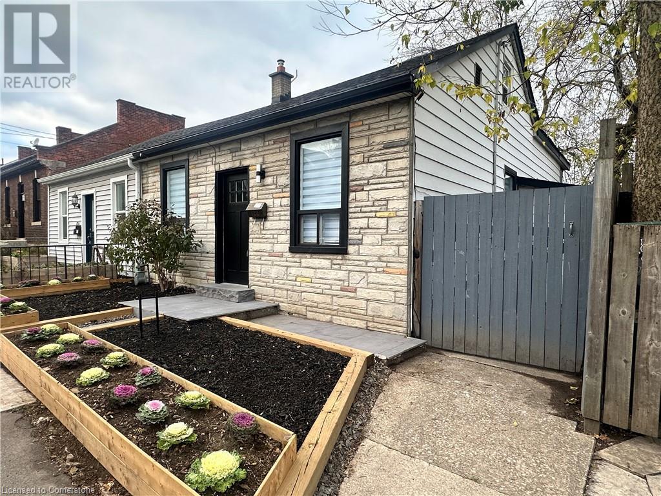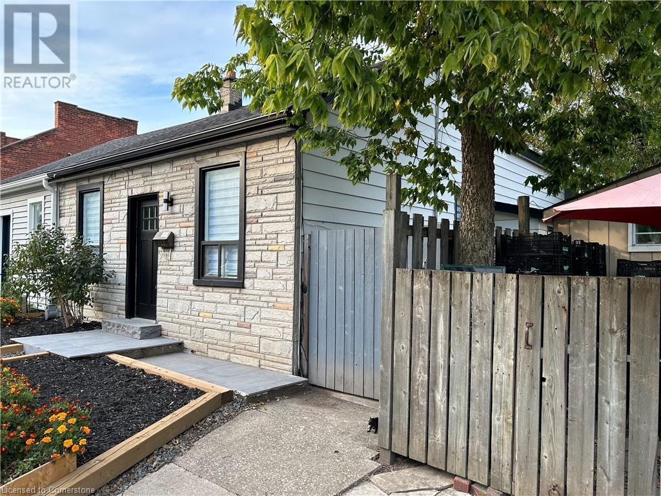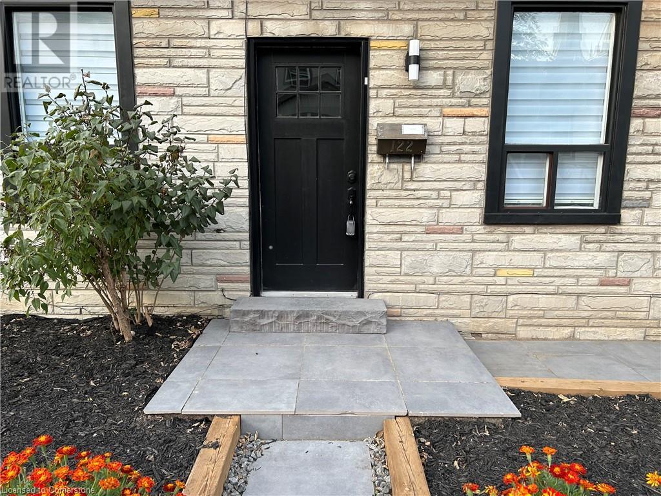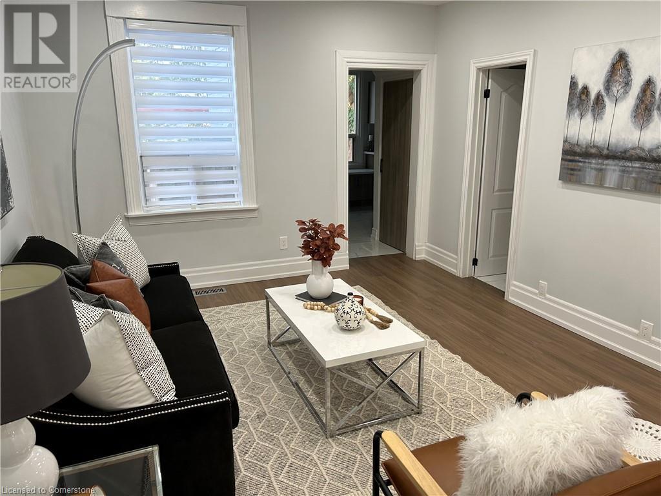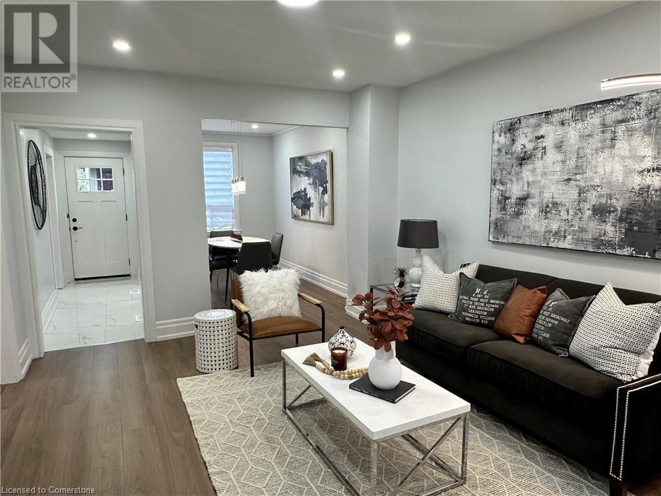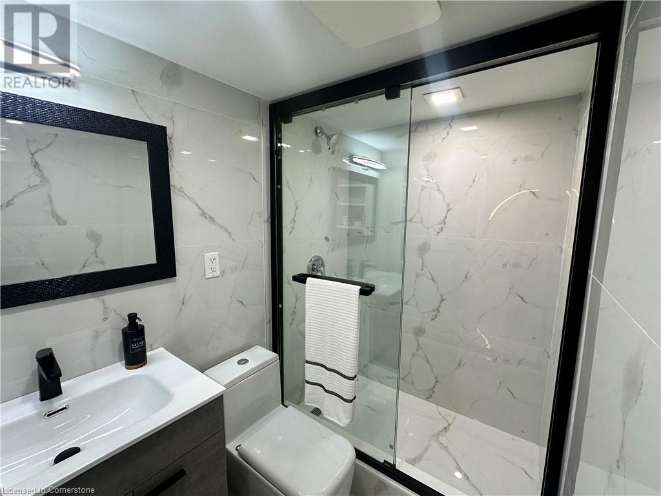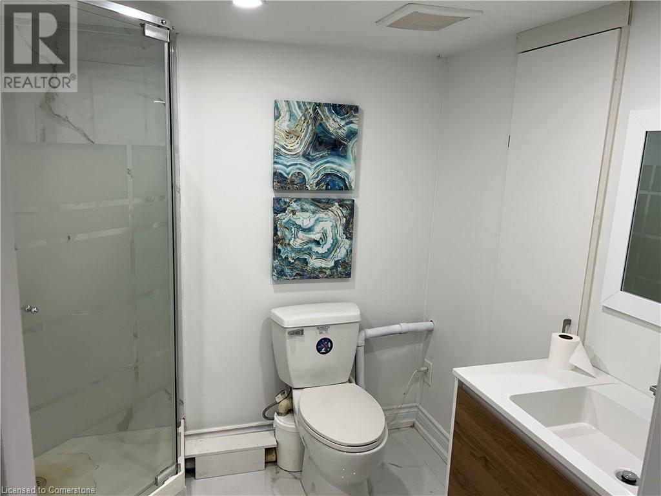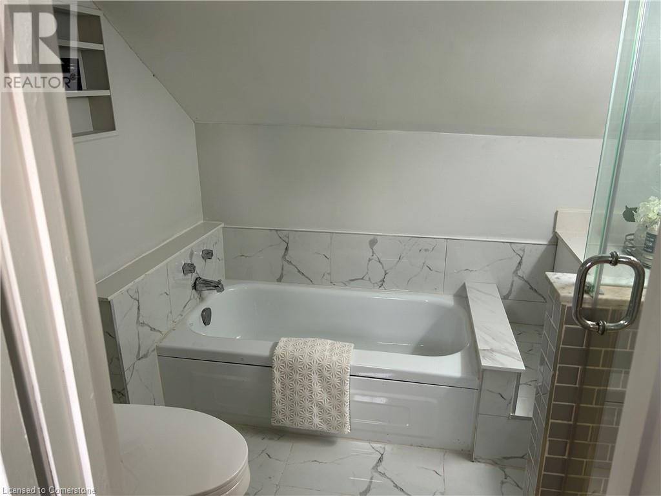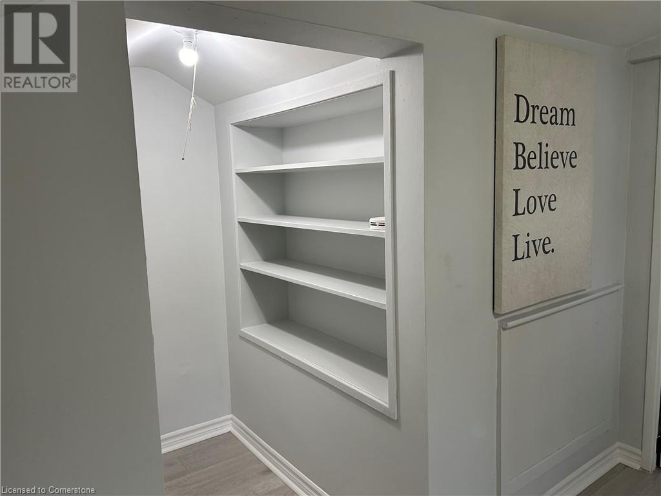122 Peter Street Hamilton, Ontario L8R 1T8
$699,900
Great west end location. Steps to trendy Locke St's restaurants and shops, and 1/2 block to Victoria Park. Substantially renovated in 2024, this semi offers updated flooring throughout, 6 new appliances, two refreshed modern kitchens with 2024 cabinetry with quartz counters, 3 updated bathrooms with glass and tile showers. Lower level has been set up for in-law suite with its own bathroom and kitchen, in addition to the main house that offers 4 bedrooms and two bathrooms. Recent R32 attic insulation, roof shingles. Updated front walk and raised garden bed, private fully fenced rear yard with relaxing deck, and shed for additional storage. Conveniently located 10 minutes to McMaster University and quick access to the 403 for easy commuting. (id:48215)
Property Details
| MLS® Number | 40662308 |
| Property Type | Single Family |
| Amenities Near By | Golf Nearby, Park |
| Communication Type | High Speed Internet |
| Equipment Type | Water Heater |
| Features | In-law Suite |
| Rental Equipment Type | Water Heater |
| Structure | Shed |
Building
| Bathroom Total | 3 |
| Bedrooms Above Ground | 4 |
| Bedrooms Total | 4 |
| Appliances | Dryer, Refrigerator, Stove, Washer, Window Coverings |
| Basement Development | Finished |
| Basement Type | Full (finished) |
| Constructed Date | 1880 |
| Construction Style Attachment | Semi-detached |
| Cooling Type | Central Air Conditioning |
| Exterior Finish | Brick, Vinyl Siding |
| Foundation Type | Block |
| Heating Fuel | Natural Gas |
| Heating Type | Forced Air |
| Stories Total | 2 |
| Size Interior | 1,567 Ft2 |
| Type | House |
| Utility Water | Municipal Water |
Land
| Acreage | No |
| Land Amenities | Golf Nearby, Park |
| Sewer | Municipal Sewage System |
| Size Depth | 66 Ft |
| Size Frontage | 28 Ft |
| Size Total Text | Under 1/2 Acre |
| Zoning Description | D |
Rooms
| Level | Type | Length | Width | Dimensions |
|---|---|---|---|---|
| Second Level | Other | 5'0'' x 5'10'' | ||
| Second Level | 4pc Bathroom | 7'8'' x 6'8'' | ||
| Second Level | Bedroom | 11'5'' x 8'9'' | ||
| Second Level | Primary Bedroom | 12'3'' x 10'2'' | ||
| Basement | Other | 12'0'' x 6'5'' | ||
| Basement | Laundry Room | 11'3'' x 11'8'' | ||
| Basement | 3pc Bathroom | 7'3'' x 6'5'' | ||
| Basement | Bonus Room | 12'2'' x 10'10'' | ||
| Basement | Recreation Room | 17'0'' x 7'10'' | ||
| Basement | Kitchen | 9'8'' x 6'10'' | ||
| Main Level | 3pc Bathroom | 8'3'' x 4'7'' | ||
| Main Level | Bedroom | 9'3'' x 8'0'' | ||
| Main Level | Bedroom | 10'0'' x 8'4'' | ||
| Main Level | Kitchen | 12'4'' x 9'2'' | ||
| Main Level | Dining Room | 11'8'' x 9'4'' | ||
| Main Level | Living Room | 14'9'' x 12'0'' | ||
| Main Level | Mud Room | 10'0'' x 4'0'' | ||
| Main Level | Foyer | 12'0'' x 3'8'' |
Utilities
| Electricity | Available |
| Natural Gas | Available |
| Telephone | Available |
https://www.realtor.ca/real-estate/27535997/122-peter-street-hamilton

Isaac Phillips
Salesperson
http//www.isaacphillips.com
987 Rymal Road Suite 100
Hamilton, Ontario L8W 3M2
(905) 574-4600


