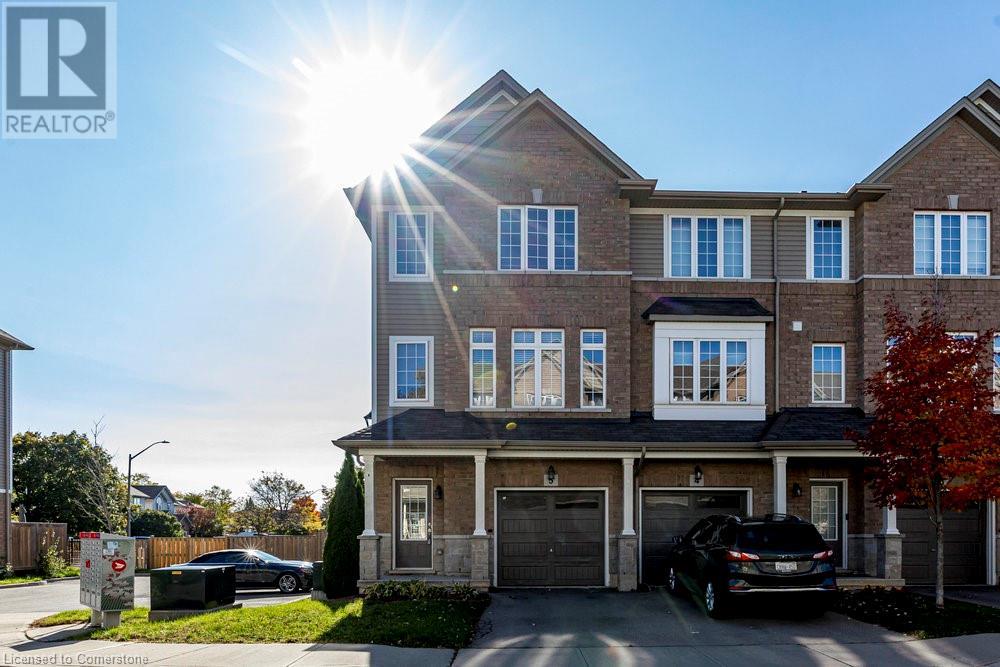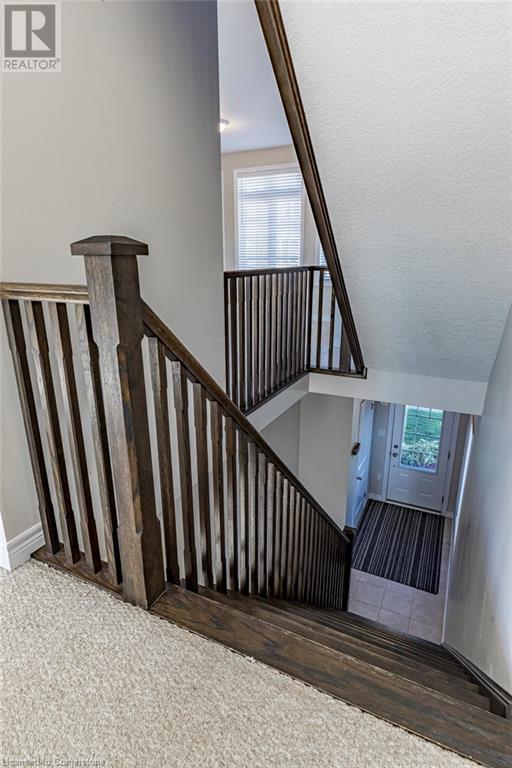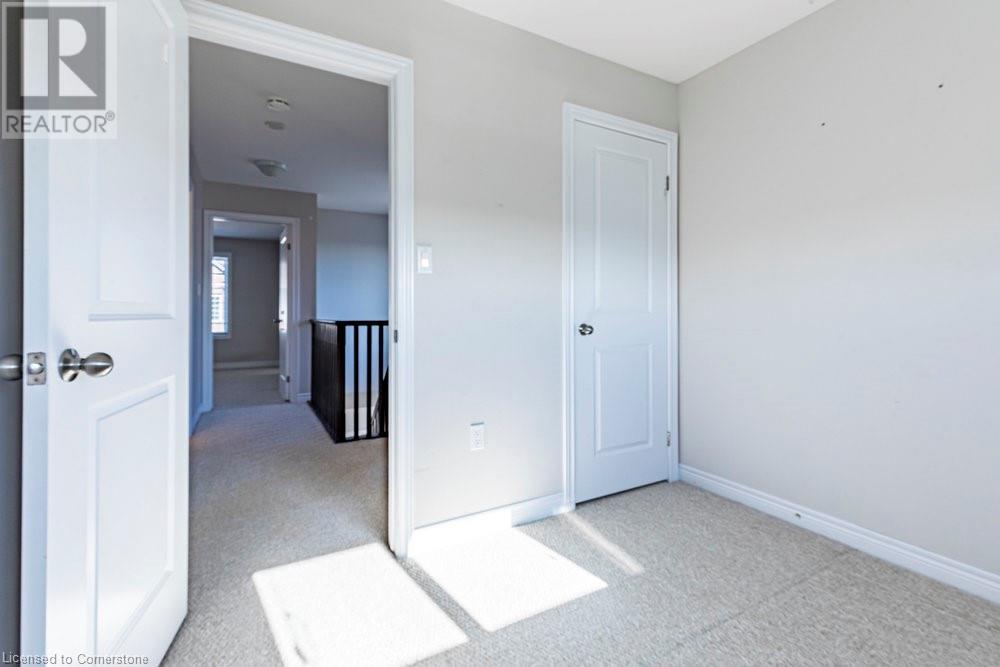122 Dundas Street East Unit# 5 Waterdown, Ontario L9H 7N3
$3,000 Monthly
Welcome to this lovely, move-in ready townhome. Offering 3 Bedrooms and 2.5 Baths has been beautifully maintained. Open floor plan with main floor dining room at the front, kitchen in the middle with large centre island and large living room across the back with walk-out to barbecue balcony. This floor also features a handy powder room. The kitchen is equipped with stainless steel appliances. Main living space is perfect for entertaining guests. The ground floor entry hall has a cloak closet, inside entry from garage, pantry and ample storage, Laundry & Utility Rm and leads through to a Den with walk-out to a patio and grass garden. The third floor features a spacious Master Bedroom with 4-piece Ensuite Bathroom, 2 Further Bedrooms and a family Bathroom. Very close to downtown Waterdown, all major shopping and restaurants. Easy commuter access to 403/407/Hwy 6 and Aldershot GO Station. A must-see! (id:48215)
Property Details
| MLS® Number | 40665610 |
| Property Type | Single Family |
| AmenitiesNearBy | Park, Playground, Public Transit, Schools, Shopping |
| CommunityFeatures | Community Centre |
| Features | Automatic Garage Door Opener |
| ParkingSpaceTotal | 2 |
Building
| BathroomTotal | 3 |
| BedroomsAboveGround | 3 |
| BedroomsTotal | 3 |
| Appliances | Dishwasher, Dryer, Microwave, Refrigerator, Stove, Washer, Hood Fan |
| ArchitecturalStyle | 3 Level |
| BasementDevelopment | Finished |
| BasementType | Full (finished) |
| ConstructionStyleAttachment | Attached |
| CoolingType | Central Air Conditioning |
| ExteriorFinish | Brick Veneer, Vinyl Siding |
| HalfBathTotal | 1 |
| HeatingFuel | Natural Gas |
| HeatingType | Forced Air |
| StoriesTotal | 3 |
| SizeInterior | 1868 Sqft |
| Type | Row / Townhouse |
| UtilityWater | Municipal Water |
Parking
| Attached Garage |
Land
| AccessType | Highway Access |
| Acreage | No |
| LandAmenities | Park, Playground, Public Transit, Schools, Shopping |
| Sewer | Municipal Sewage System |
| SizeTotalText | Unknown |
| ZoningDescription | Residential |
Rooms
| Level | Type | Length | Width | Dimensions |
|---|---|---|---|---|
| Second Level | 2pc Bathroom | Measurements not available | ||
| Second Level | Living Room | 17'7'' x 14'7'' | ||
| Second Level | Kitchen | 11'8'' x 9'6'' | ||
| Second Level | Dining Room | 11'10'' x 10'5'' | ||
| Third Level | 4pc Bathroom | Measurements not available | ||
| Third Level | 4pc Bathroom | Measurements not available | ||
| Third Level | Bedroom | 9'0'' x 8'6'' | ||
| Third Level | Bedroom | 8'3'' x 12'1'' | ||
| Third Level | Primary Bedroom | 11'9'' x 13'3'' | ||
| Main Level | Recreation Room | 17'6'' x 10'3'' |
https://www.realtor.ca/real-estate/27560858/122-dundas-street-east-unit-5-waterdown
Marie Sison
Salesperson
21 King Street W 5th Floor
Hamilton, Ontario L8P 4W7
Christian Moretuzzo
Salesperson
2010 Winston Park Dr - Unit 290a
Oakville, Ontario L6H 5R7






































